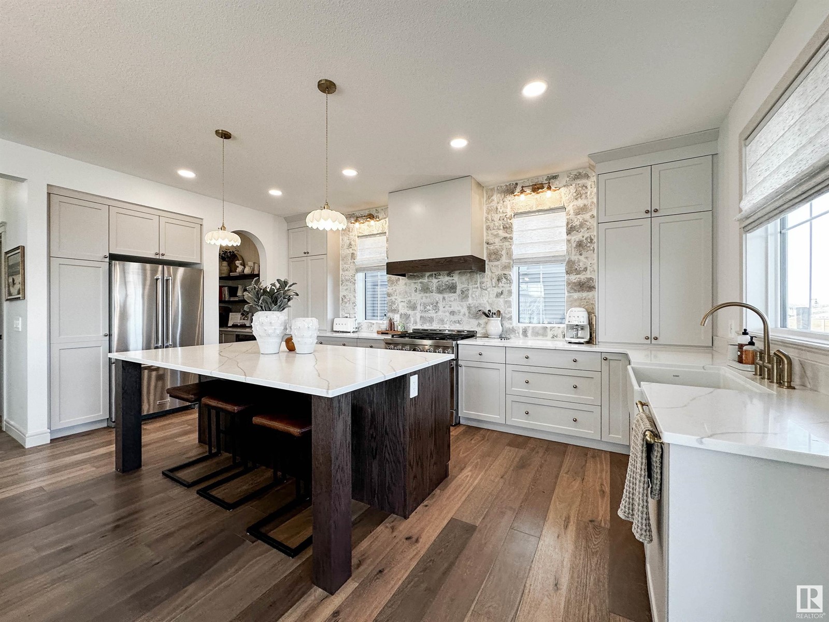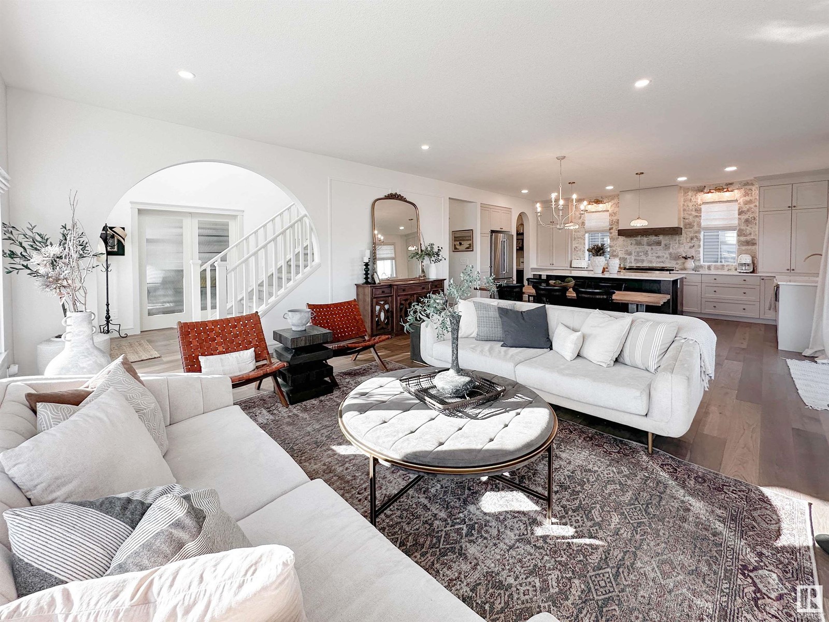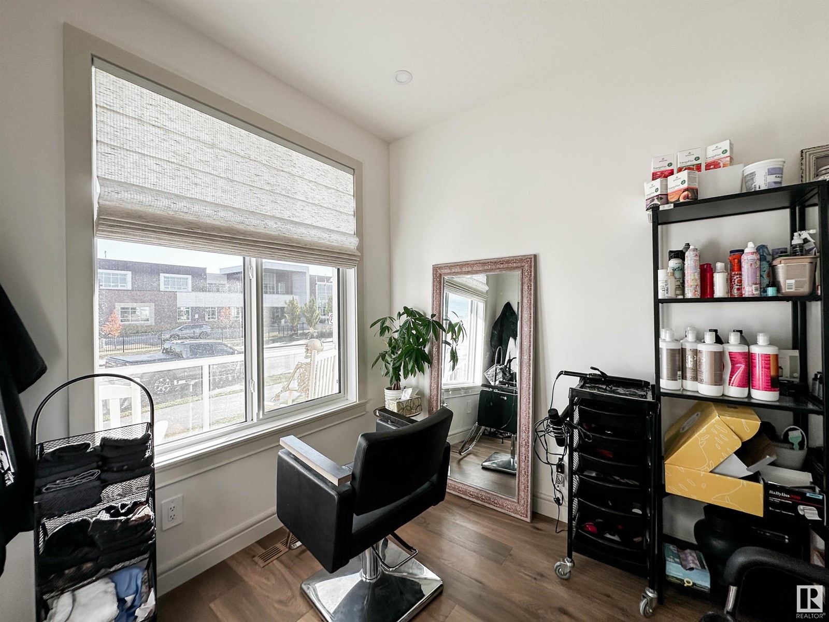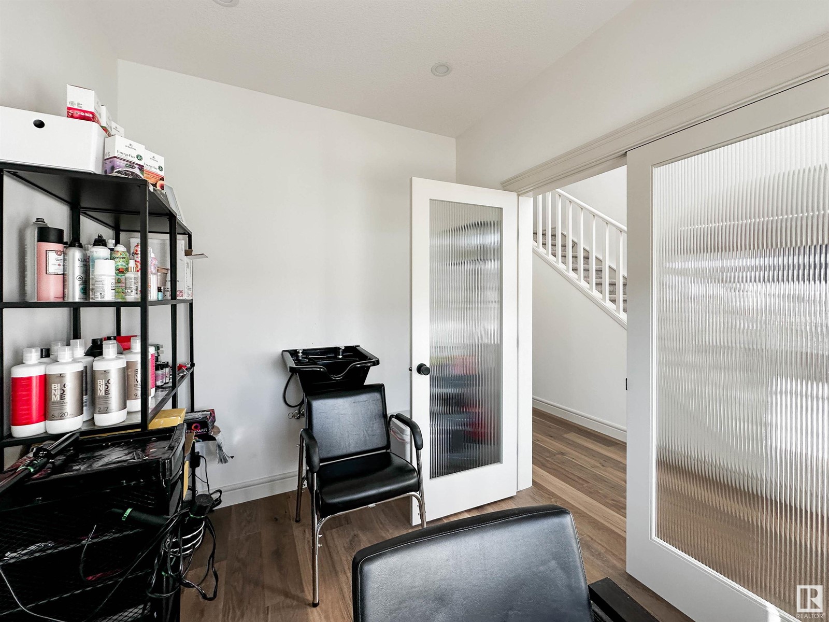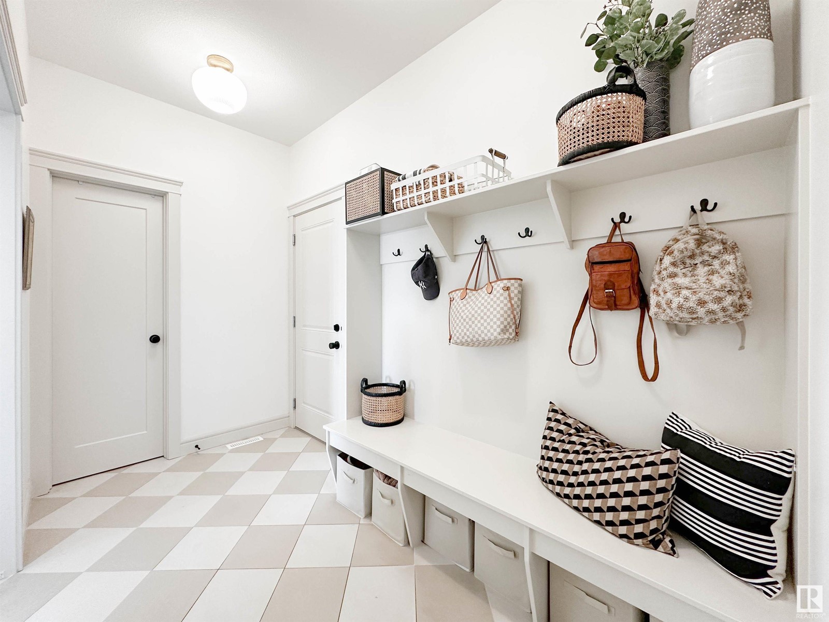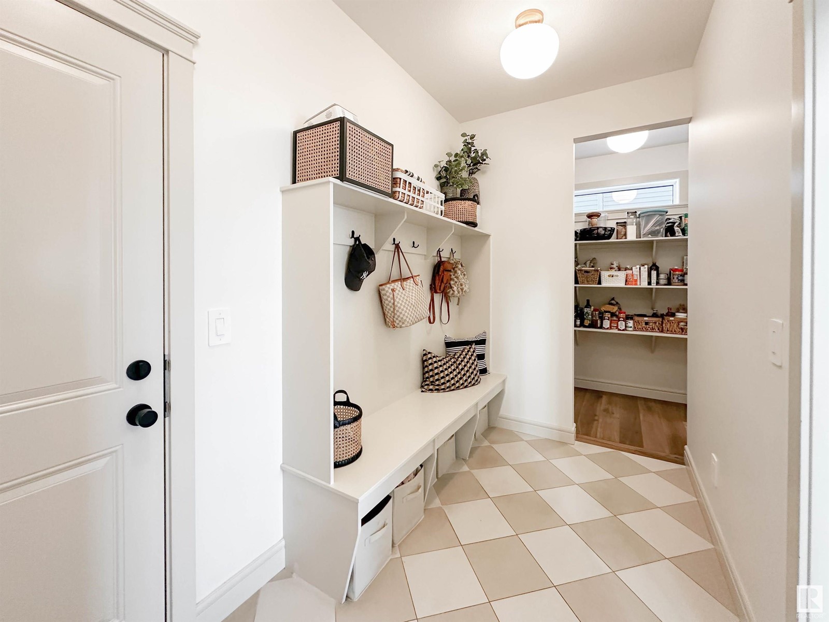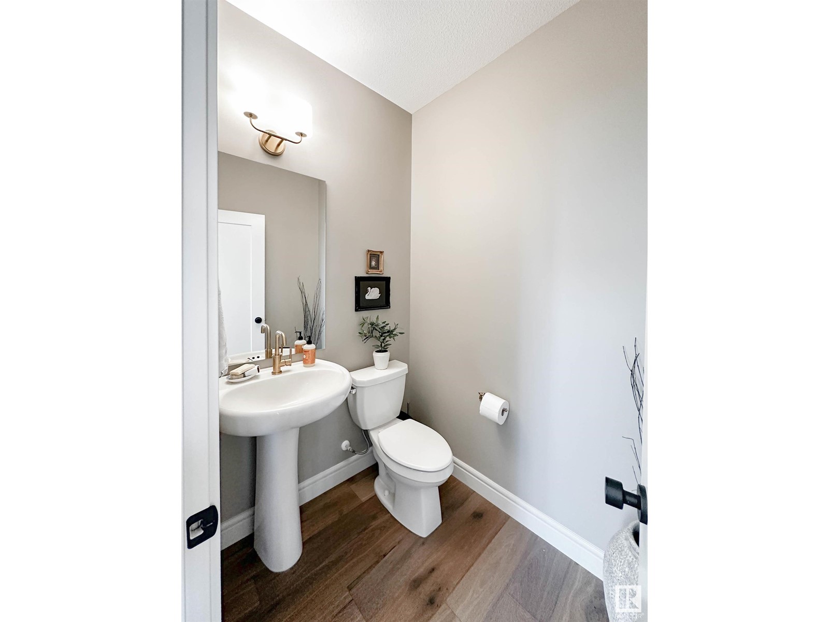4 Bedroom
3 Bathroom
2600 Sqft
Fireplace
Central Air Conditioning
Forced Air
$1,129,900
Welcome to 1 Jane Point located in the beautiful community of Jensen Lakes. This stunning SARASOTA built home is directly across from 2 brand new K- Grade 9 schools – making it perfect for families. This custom-built residence blends Tuscan European elegance w/ modern comfort. The kitchen is a chef’s dream w/ top-of-the-line appliances, farmhouse apron sink & stylish butler’s pantry. The open-concept layout boasts 4 bedrooms, main floor den & triple car garage that is currently functioning as an NHL man cave. Step outside into the fully landscaped backyard, perfect for cozy evenings around the fire pit or summer get-togethers. Located on a corner lot, this home was designed w/ tons of windows and an abundance of natural light pouring in. Located just steps from the beach entrance, you will fall in love with the lake lifestyle of this sought-after community. Other perks of this vibrant neighbourhood is that you are in walking distance to the Landmark Cinemas, trendy restaurants, fitness centres and more. (id:58356)
Property Details
|
MLS® Number
|
E4432620 |
|
Property Type
|
Single Family |
|
Neigbourhood
|
Jensen Lakes |
|
Amenities Near By
|
Playground, Public Transit, Schools, Shopping |
|
Features
|
Cul-de-sac, See Remarks, Exterior Walls- 2x6" |
|
Parking Space Total
|
6 |
|
Structure
|
Deck |
Building
|
Bathroom Total
|
3 |
|
Bedrooms Total
|
4 |
|
Amenities
|
Ceiling - 9ft |
|
Appliances
|
Dishwasher, Dryer, Garage Door Opener Remote(s), Garage Door Opener, Garburator, Hood Fan, Microwave, Refrigerator, Gas Stove(s), Washer, See Remarks |
|
Basement Development
|
Unfinished |
|
Basement Type
|
Full (unfinished) |
|
Constructed Date
|
2023 |
|
Construction Style Attachment
|
Detached |
|
Cooling Type
|
Central Air Conditioning |
|
Fireplace Fuel
|
Gas |
|
Fireplace Present
|
Yes |
|
Fireplace Type
|
Unknown |
|
Half Bath Total
|
1 |
|
Heating Type
|
Forced Air |
|
Stories Total
|
2 |
|
Size Interior
|
2600 Sqft |
|
Type
|
House |
Parking
Land
|
Acreage
|
No |
|
Land Amenities
|
Playground, Public Transit, Schools, Shopping |
|
Size Irregular
|
616.33 |
|
Size Total
|
616.33 M2 |
|
Size Total Text
|
616.33 M2 |
Rooms
| Level |
Type |
Length |
Width |
Dimensions |
|
Main Level |
Living Room |
|
|
14'7" x 17' |
|
Main Level |
Dining Room |
|
|
7'10" x 17' |
|
Main Level |
Kitchen |
|
|
10'3" x 19' |
|
Main Level |
Office |
|
|
9'8" x 7'7" |
|
Main Level |
Storage |
|
|
Measurements not available |
|
Upper Level |
Primary Bedroom |
|
17 m |
Measurements not available x 17 m |
|
Upper Level |
Bedroom 2 |
|
|
11'7" x 10' |
|
Upper Level |
Bedroom 3 |
|
|
14'8" x 10' |
|
Upper Level |
Bedroom 4 |
|
|
10' x 12' |
|
Upper Level |
Loft |
|
|
17'7" x 15' |
|
Upper Level |
Laundry Room |
|
|
9'1" x 6'7" |




