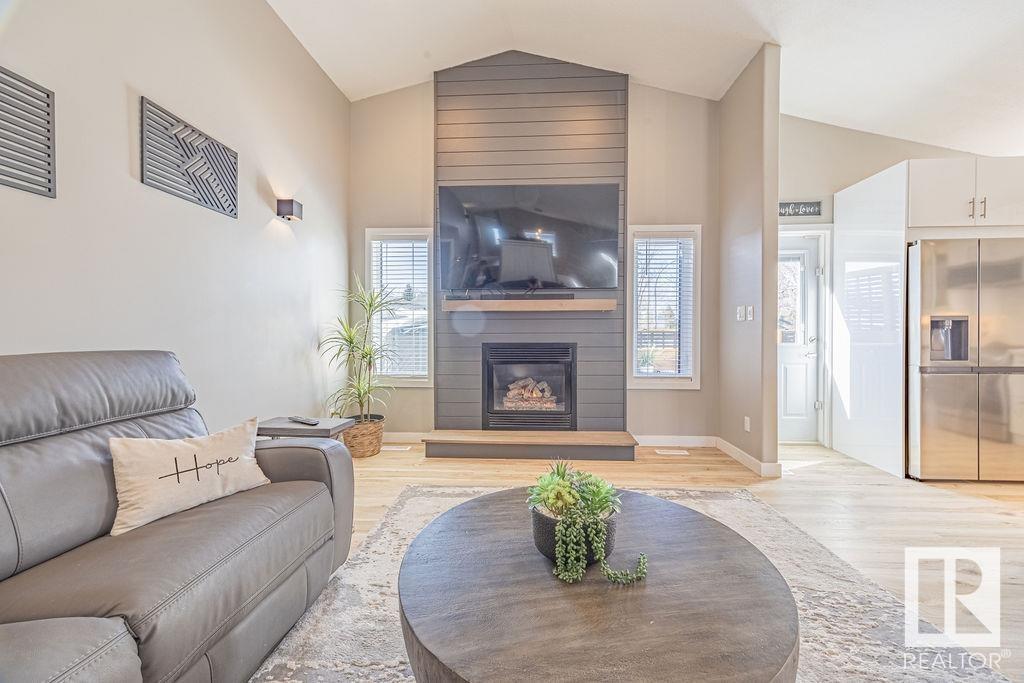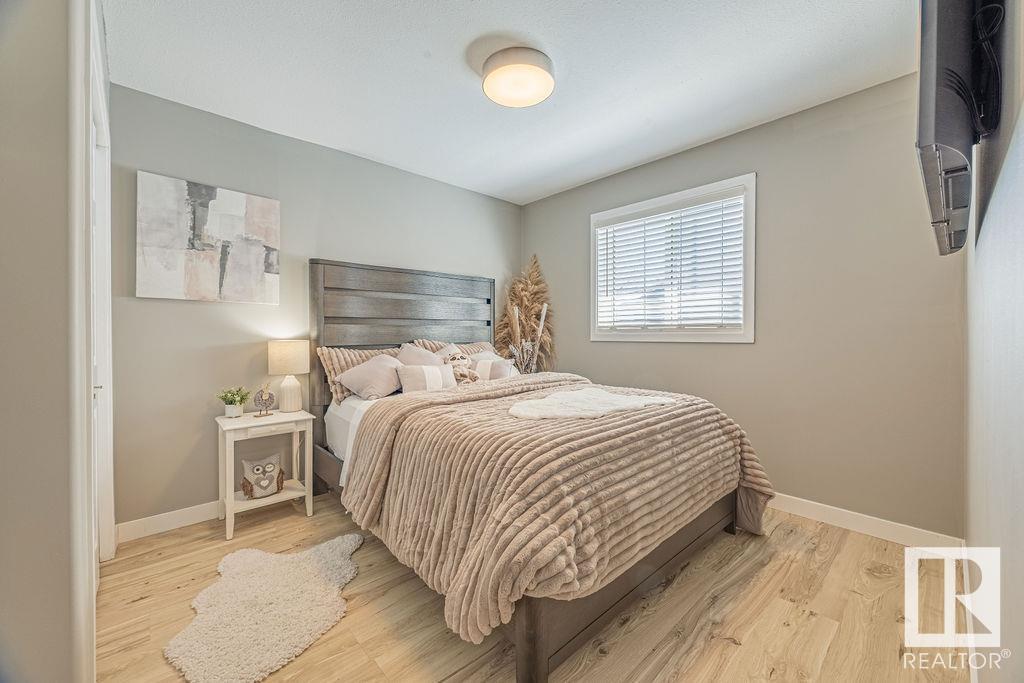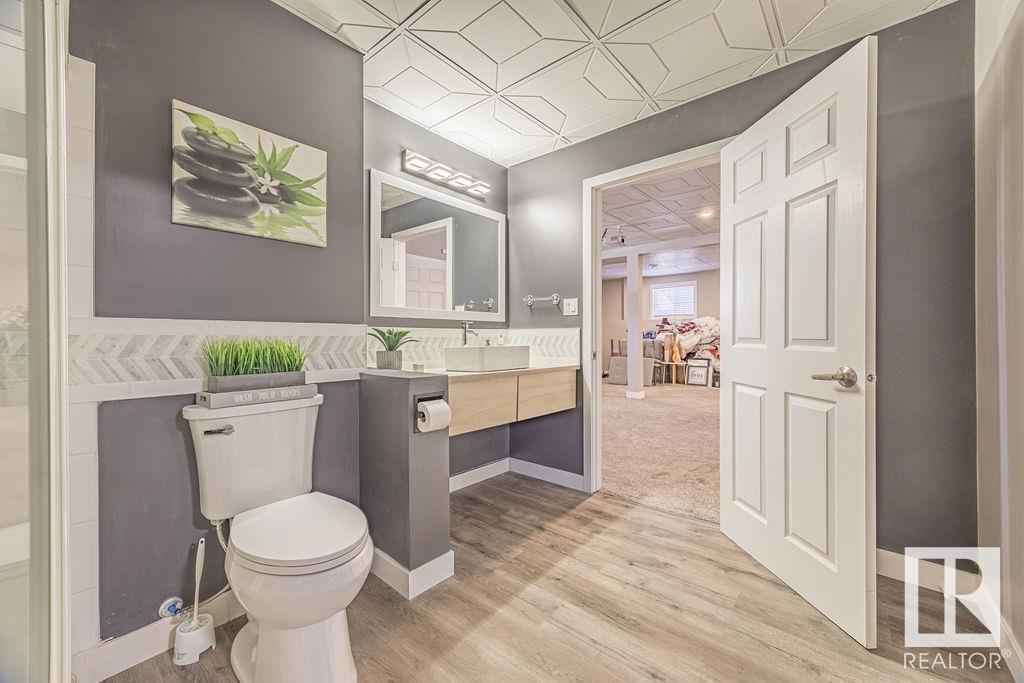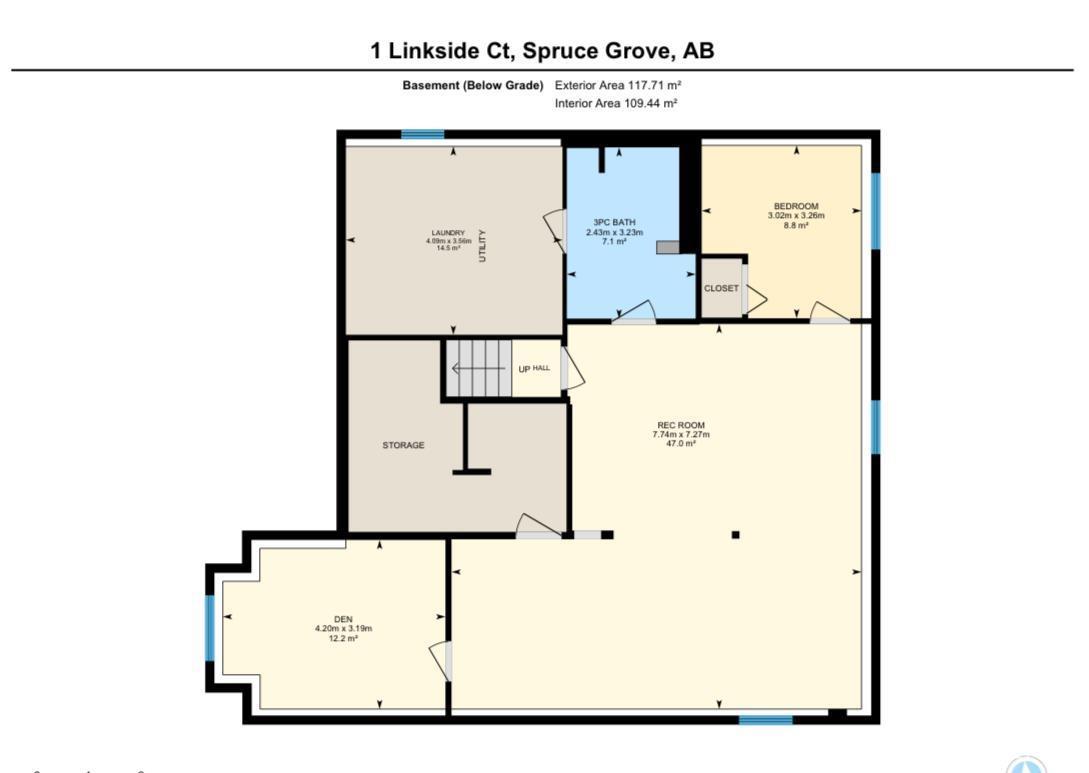5 Bedroom
3 Bathroom
1800 Sqft
Bi-Level
Fireplace
Central Air Conditioning
Forced Air
$664,900
Welcome to this fully renovated bi-level in sought-after Linkside! Every inch of this home has been updated in the past year—triple-pane windows, high-efficiency furnace, central A/C, upgraded PEX waterlines, garage furnace, interior and exterior finishes—everything is new! The main floor offers two spacious bedrooms, a modern 4-piece bath, and a bright open-concept living space with a gas fireplace. The chef’s kitchen features quartz countertops, under-cabinet lighting, and new stainless appliances. The vaulted master retreat includes a feature wall, walk-in closet, and a stunning ensuite. Downstairs boasts a large rec room, two more bedrooms, and a full bath. Outside, enjoy a brand-new deck, RV parking, and just a short walk to the golf clubhouse. Incredible value and showhome-quality throughout! (id:58356)
Property Details
|
MLS® Number
|
E4429403 |
|
Property Type
|
Single Family |
|
Neigbourhood
|
Linkside |
|
Amenities Near By
|
Playground, Public Transit, Schools, Shopping |
|
Features
|
Corner Site, Closet Organizers |
|
Structure
|
Deck |
Building
|
Bathroom Total
|
3 |
|
Bedrooms Total
|
5 |
|
Amenities
|
Ceiling - 10ft |
|
Appliances
|
Dishwasher, Dryer, Garage Door Opener Remote(s), Garage Door Opener, Microwave Range Hood Combo, Refrigerator, Gas Stove(s), Washer |
|
Architectural Style
|
Bi-level |
|
Basement Development
|
Finished |
|
Basement Type
|
Full (finished) |
|
Constructed Date
|
1996 |
|
Construction Style Attachment
|
Detached |
|
Cooling Type
|
Central Air Conditioning |
|
Fireplace Fuel
|
Gas |
|
Fireplace Present
|
Yes |
|
Fireplace Type
|
Unknown |
|
Heating Type
|
Forced Air |
|
Size Interior
|
1800 Sqft |
|
Type
|
House |
Parking
|
Attached Garage
|
|
|
Oversize
|
|
|
R V
|
|
Land
|
Acreage
|
No |
|
Fence Type
|
Fence |
|
Land Amenities
|
Playground, Public Transit, Schools, Shopping |
|
Size Irregular
|
620.04 |
|
Size Total
|
620.04 M2 |
|
Size Total Text
|
620.04 M2 |
Rooms
| Level |
Type |
Length |
Width |
Dimensions |
|
Lower Level |
Family Room |
|
|
Measurements not available |
|
Lower Level |
Bedroom 4 |
|
|
Measurements not available |
|
Lower Level |
Bedroom 5 |
|
|
Measurements not available |
|
Main Level |
Living Room |
|
|
Measurements not available |
|
Main Level |
Dining Room |
|
|
Measurements not available |
|
Main Level |
Kitchen |
|
|
Measurements not available |
|
Upper Level |
Primary Bedroom |
|
|
Measurements not available |
|
Upper Level |
Bedroom 2 |
|
|
Measurements not available |
|
Upper Level |
Bedroom 3 |
|
|
Measurements not available |






























