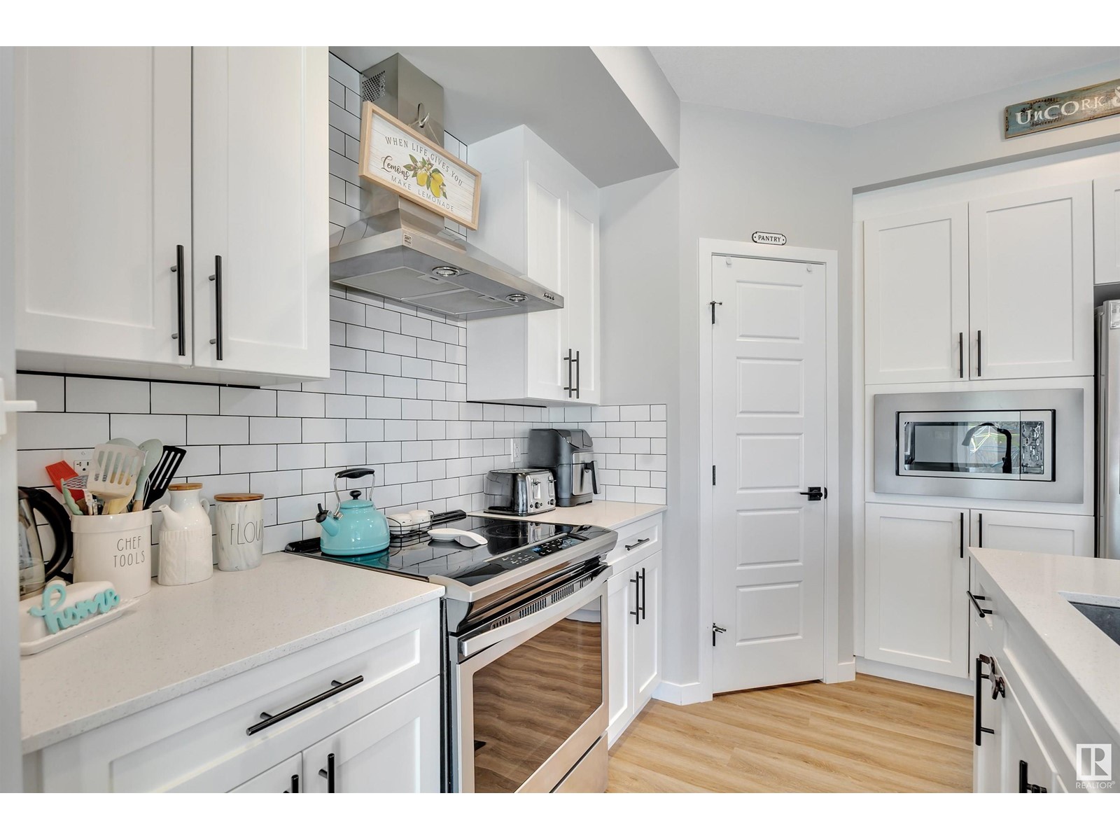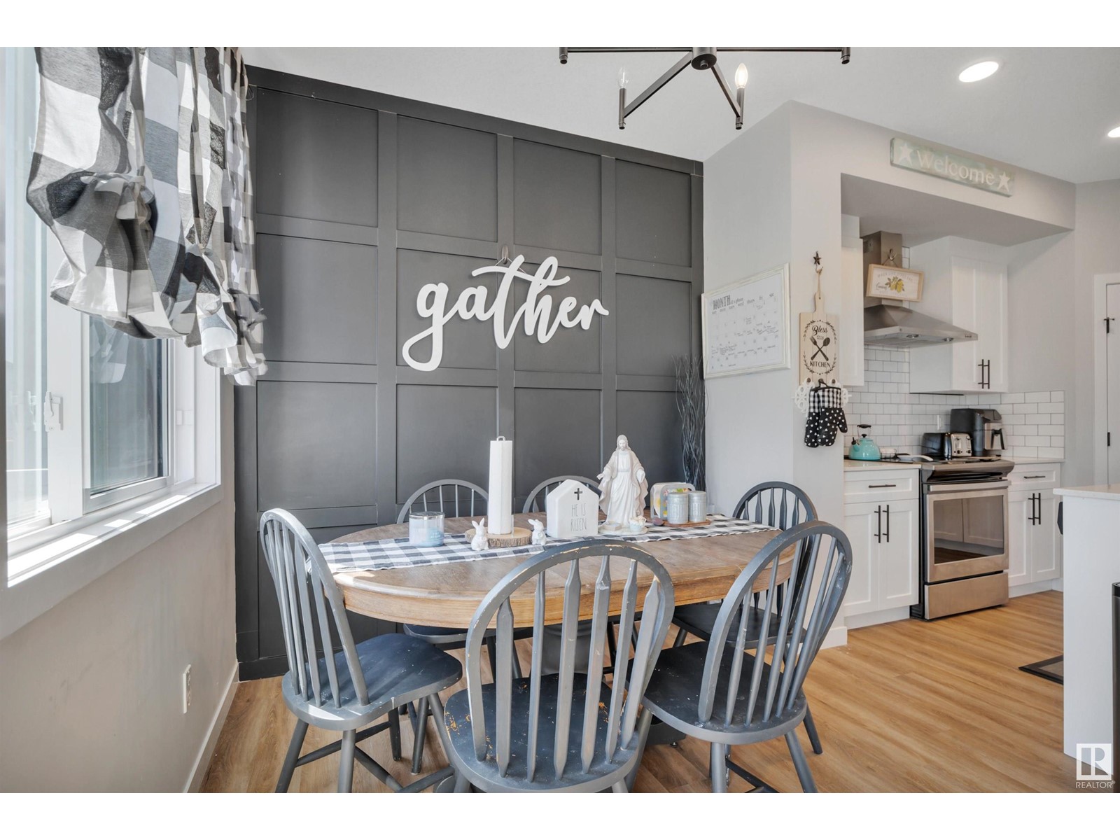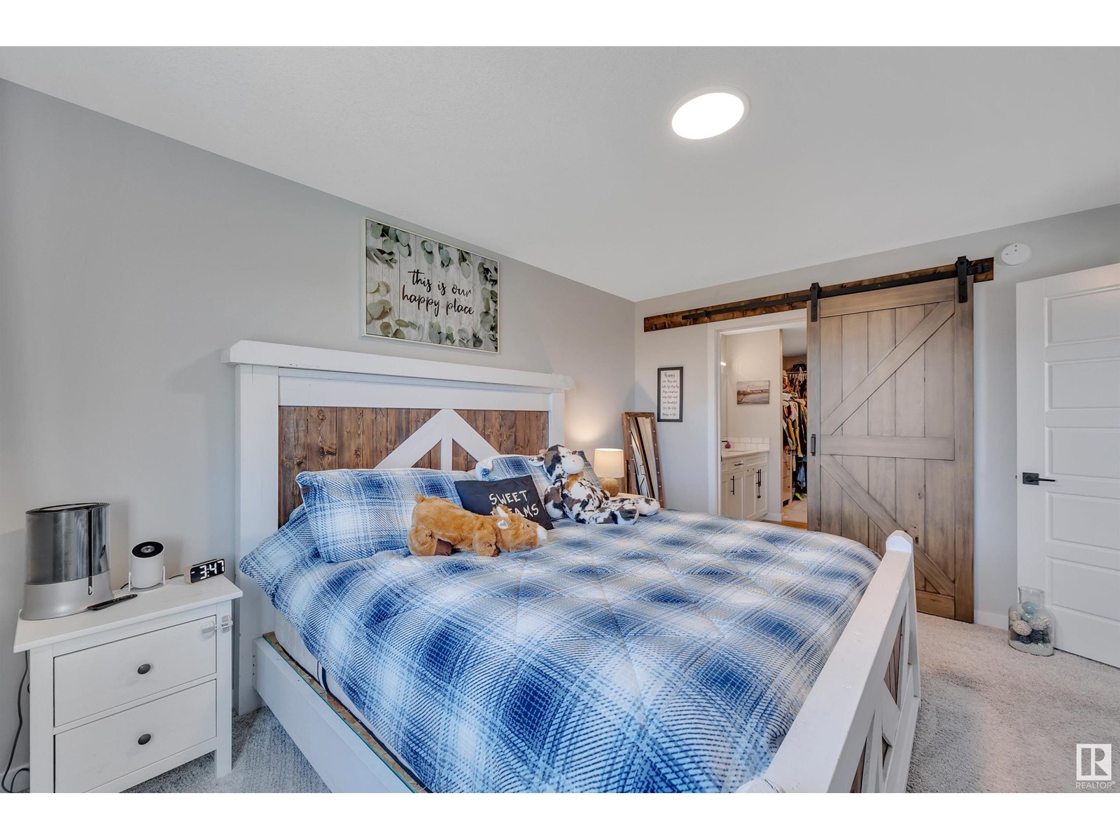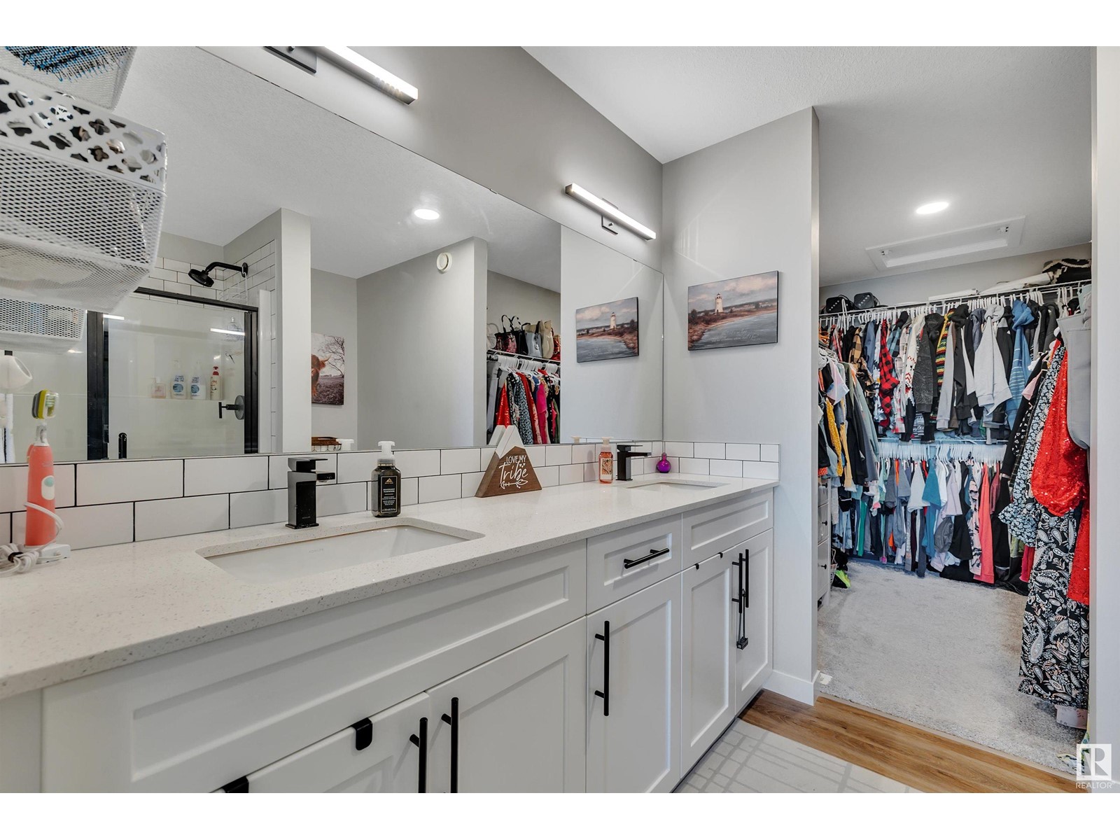4 Bedroom
4 Bathroom
1800 Sqft
Forced Air
$479,000
Welcome To Your Dream Home In Leduc! This Bright & Cheerful Dolce Vita Built Residence Offers 2400+ Sq Ft Of Developed Living Space Across 3 Levels. Enjoy 4 Bedrooms, 3.5 Baths, Stunning Quartz Countertops Throughout & Luxury Vinyl Flooring On The Main. The Huge Walk-Through Pantry Leads To A Well-Appointed Kitchen With A Designer Hood Fan, Built-In Microwave, Quality SS Appliances & Stylish Tile Backsplash. South & East Windows Boast Incredible Views Of The Local Farmers Field (Cow Sightings Possible!). Upstairs Features A Bonus Room (aka Princess Playroom), Primary Suite With A Gorgeous Ensuite, 2 More Bedrooms, Another Full Bathroom & Laundry. The Builder-Finished Basement Has A Separate Side Door And Offers The Same High-Quality Finishes, Including A 4-Piece Spa Bathroom With An Oversized Soaker Tub & Tile Shower With Bench And Shampoo Niche. The Spacious Backyard With An Expanded 24 X 11 Deck Is Perfect For Family Fun. Experience Quality, Beauty, & Charm In One Of Leduc’s Premiere Neighborhoods (id:58356)
Property Details
|
MLS® Number
|
E4434881 |
|
Property Type
|
Single Family |
|
Neigbourhood
|
Robinson |
|
Amenities Near By
|
Airport, Playground |
|
Features
|
Cul-de-sac, Private Setting, No Back Lane, No Animal Home, No Smoking Home |
|
Structure
|
Deck |
Building
|
Bathroom Total
|
4 |
|
Bedrooms Total
|
4 |
|
Amenities
|
Vinyl Windows |
|
Appliances
|
Dishwasher, Dryer, Garage Door Opener Remote(s), Garage Door Opener, Hood Fan, Microwave, Refrigerator, Stove, Washer |
|
Basement Development
|
Finished |
|
Basement Type
|
Full (finished) |
|
Constructed Date
|
2020 |
|
Construction Style Attachment
|
Semi-detached |
|
Fire Protection
|
Smoke Detectors |
|
Half Bath Total
|
1 |
|
Heating Type
|
Forced Air |
|
Stories Total
|
2 |
|
Size Interior
|
1800 Sqft |
|
Type
|
Duplex |
Parking
Land
|
Acreage
|
No |
|
Fence Type
|
Fence |
|
Land Amenities
|
Airport, Playground |
|
Size Irregular
|
422.15 |
|
Size Total
|
422.15 M2 |
|
Size Total Text
|
422.15 M2 |
Rooms
| Level |
Type |
Length |
Width |
Dimensions |
|
Lower Level |
Family Room |
|
|
11'11 x 19'11 |
|
Lower Level |
Bedroom 4 |
|
|
9'7" x 13'2 |
|
Main Level |
Living Room |
|
|
12' x 16'8" |
|
Main Level |
Dining Room |
|
|
11'1" x 8'3" |
|
Main Level |
Kitchen |
|
|
11'1" x 12'9" |
|
Upper Level |
Primary Bedroom |
|
|
11'1" x 14'4" |
|
Upper Level |
Bedroom 2 |
|
|
9'2" x 12'8" |
|
Upper Level |
Bedroom 3 |
|
|
9' x 12'1" |
|
Upper Level |
Bonus Room |
|
|
11'9" x 14'4" |
|
Upper Level |
Laundry Room |
|
|
3'2" x 6' |



































































