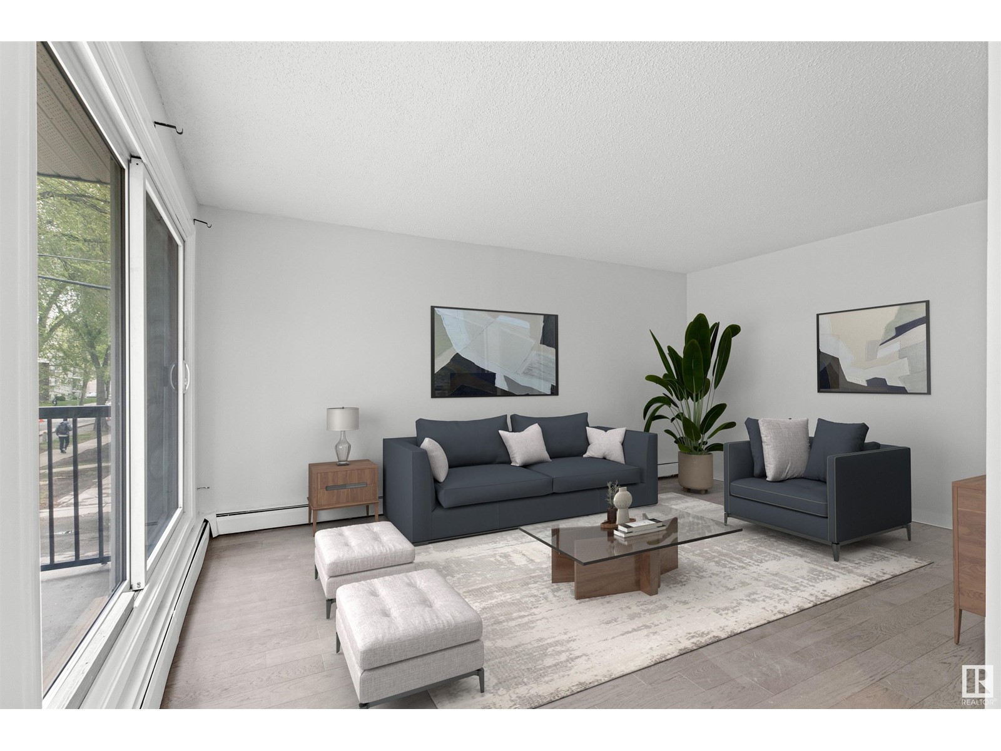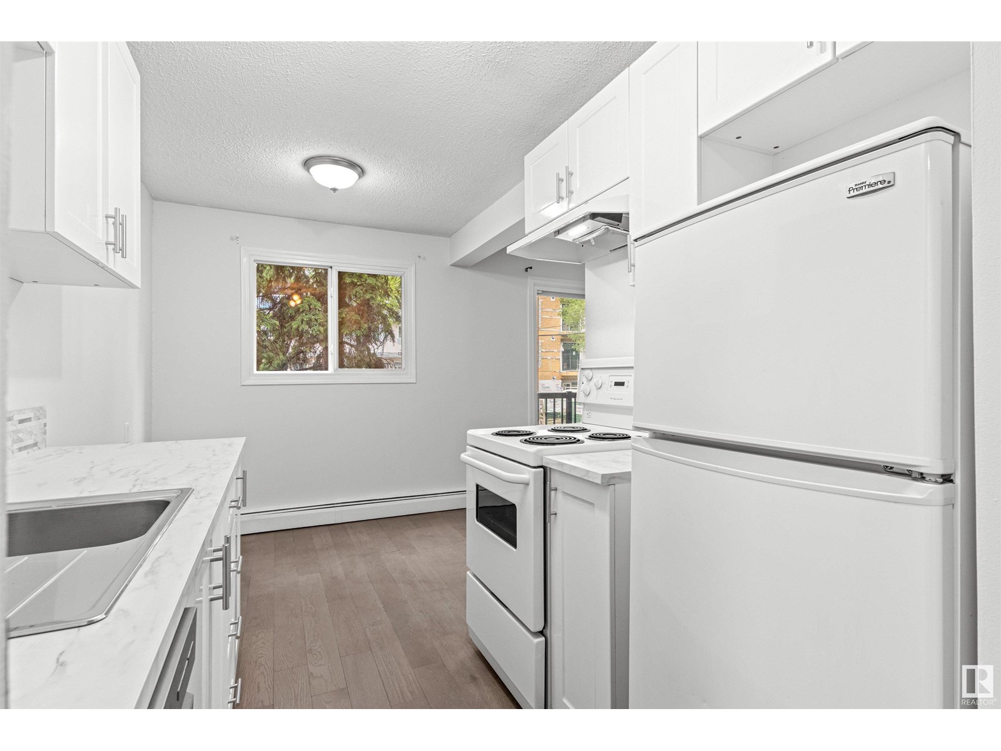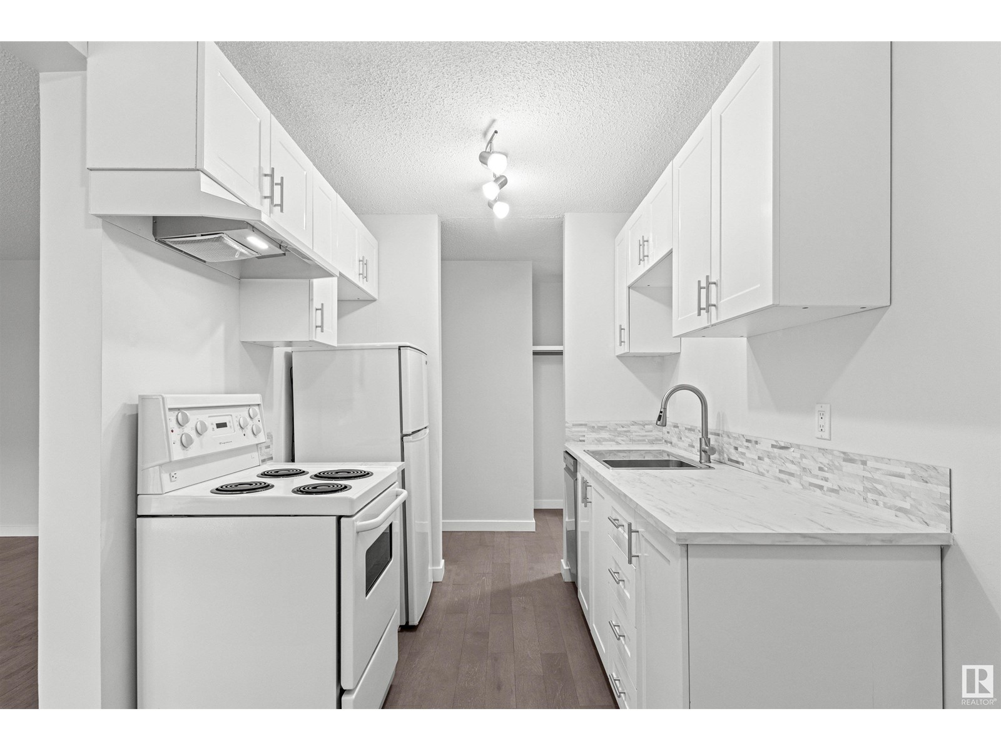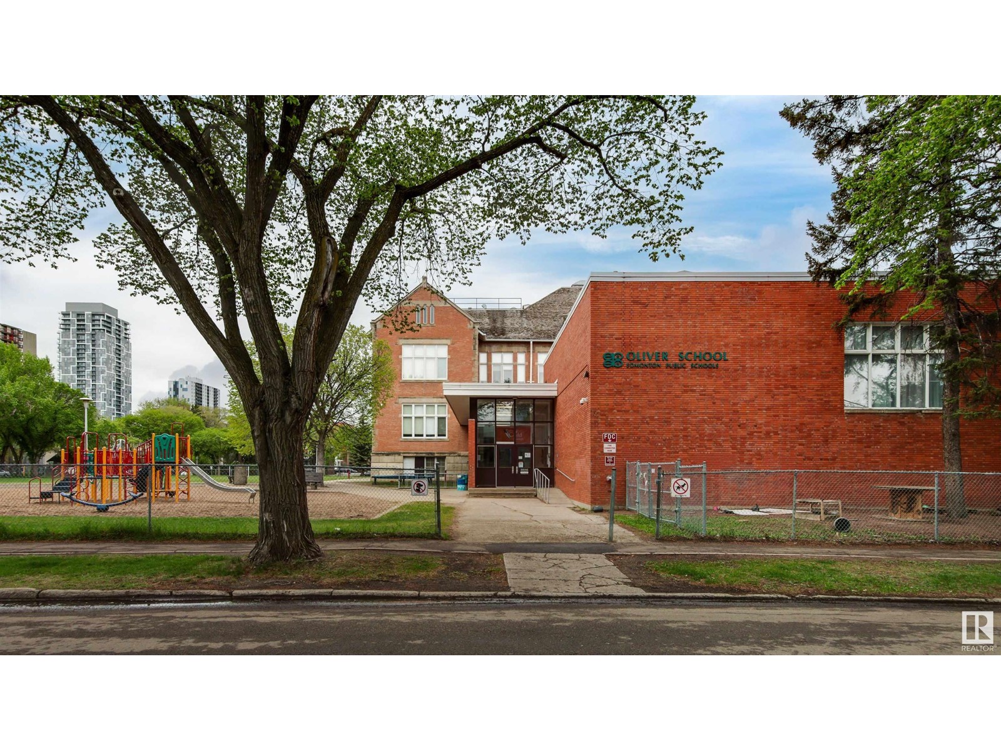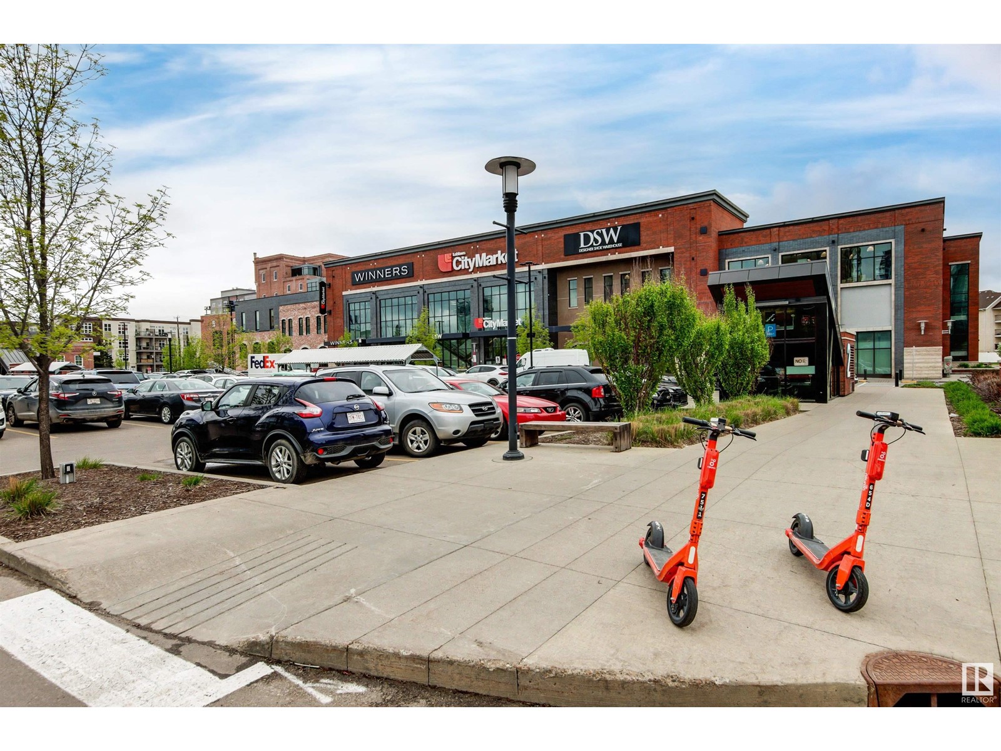#10 10255 117 St Nw Edmonton, Alberta T5K 1X7
$138,500Maintenance, Exterior Maintenance, Heat, Insurance, Other, See Remarks, Property Management, Water
$503.28 Monthly
Maintenance, Exterior Maintenance, Heat, Insurance, Other, See Remarks, Property Management, Water
$503.28 MonthlyBe the first to enjoy this stylish, renovated 2b/1b end unit with new engineered hardwood floors and fresh neutral paint throughout. The main living space is open+bright w/sliding glass doors to balcony w/treed view. Picture yourself cooking in this freshly remodelled white kitchen w/all new soft-close cabinets, laminate countertops, subway tile backsplash & convenient new dishwasher. Down the hall are 2 spacious bedrooms, large storage room, linen closet & updated bathroom w/new paint, floors & vanity. Well managed building w/low condo fee that includes heat+water, laundry and an energized parking stall for your use. Ideal central Oliver location is walkable to countless nearby amenities, including Brewery District and across the street from Oliver school+playground. Easy access to public transit with UofA, GMAC and NAIT just minutes away. Tucked away on a quiet street but close enough to all the action downtown brings...Affordable downtown living awaits! NOTE: Some photos have been virtually staged. (id:58356)
Property Details
| MLS® Number | E4437510 |
| Property Type | Single Family |
| Neigbourhood | Wîhkwêntôwin |
| Amenities Near By | Golf Course, Playground, Public Transit, Schools, Shopping, Ski Hill |
| Community Features | Public Swimming Pool |
| Features | Corner Site, See Remarks, Park/reserve, Lane, No Animal Home, No Smoking Home |
Building
| Bathroom Total | 1 |
| Bedrooms Total | 2 |
| Appliances | Dishwasher, Hood Fan, Refrigerator, Stove |
| Basement Type | None |
| Constructed Date | 1969 |
| Heating Type | Baseboard Heaters |
| Size Interior | 700 Sqft |
| Type | Apartment |
Parking
| Stall |
Land
| Acreage | No |
| Land Amenities | Golf Course, Playground, Public Transit, Schools, Shopping, Ski Hill |
| Size Irregular | 74.08 |
| Size Total | 74.08 M2 |
| Size Total Text | 74.08 M2 |
Rooms
| Level | Type | Length | Width | Dimensions |
|---|---|---|---|---|
| Main Level | Living Room | 3.42 m | 4.99 m | 3.42 m x 4.99 m |
| Main Level | Dining Room | 2.16 m | 1.87 m | 2.16 m x 1.87 m |
| Main Level | Kitchen | 2.16 m | 2.03 m | 2.16 m x 2.03 m |
| Main Level | Primary Bedroom | 3.27 m | 3.57 m | 3.27 m x 3.57 m |
| Main Level | Bedroom 2 | 2.6 m | 3.57 m | 2.6 m x 3.57 m |

