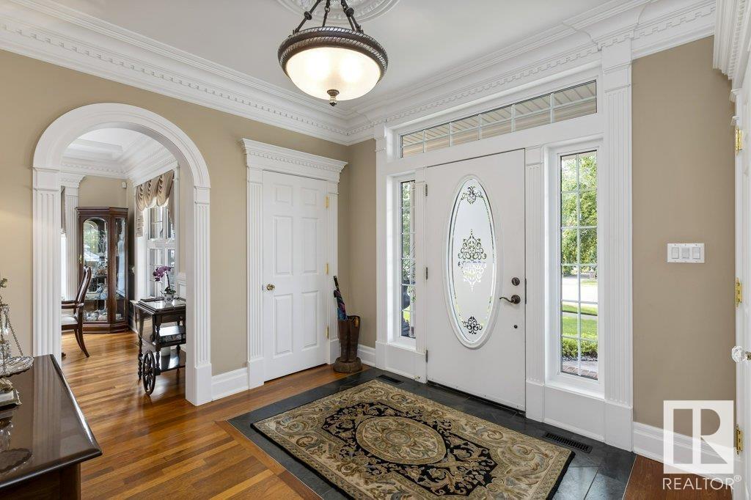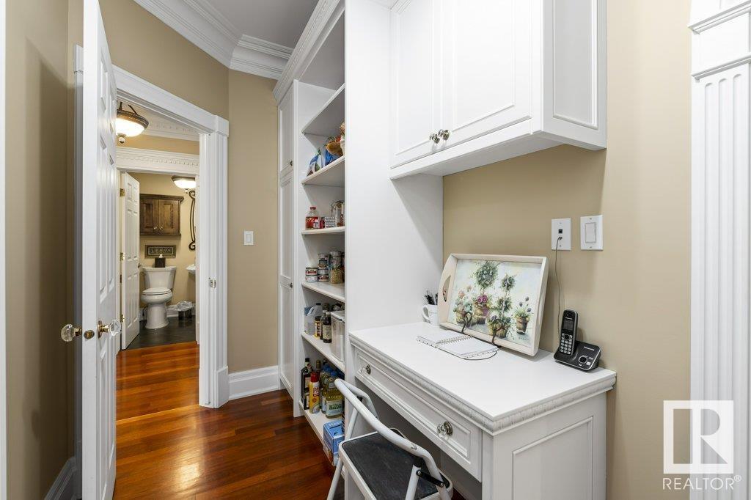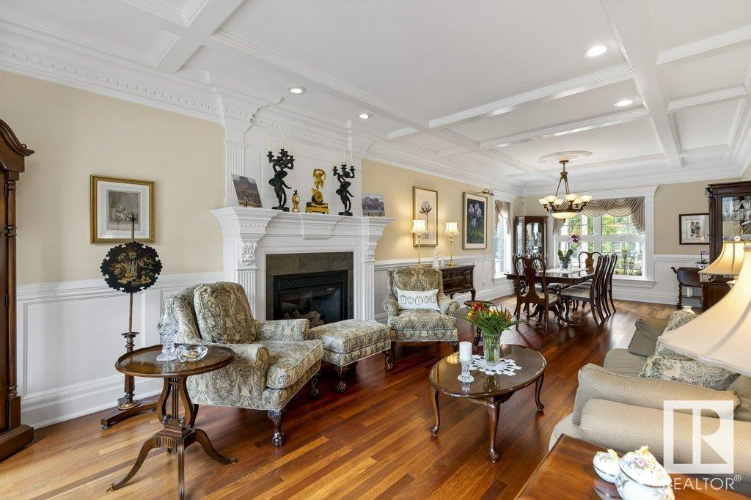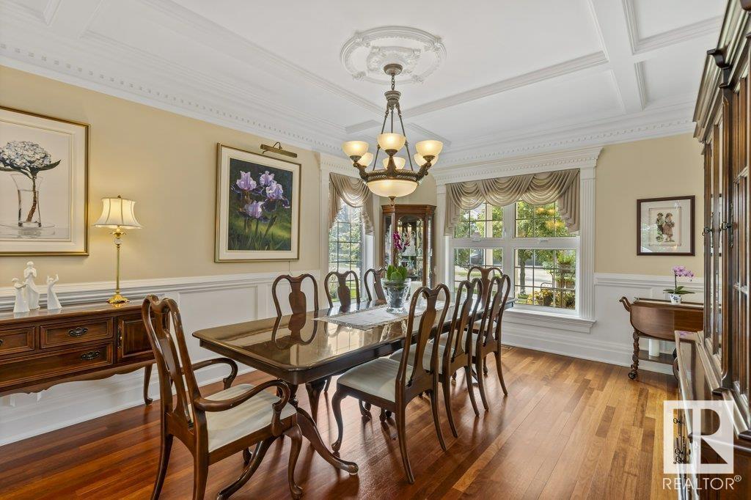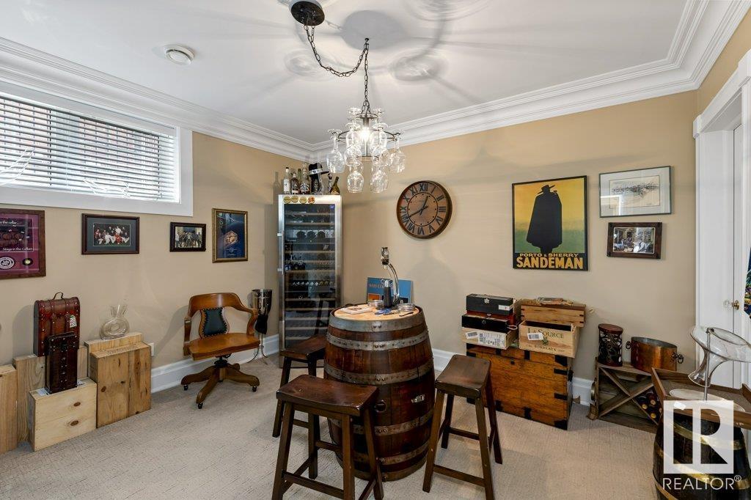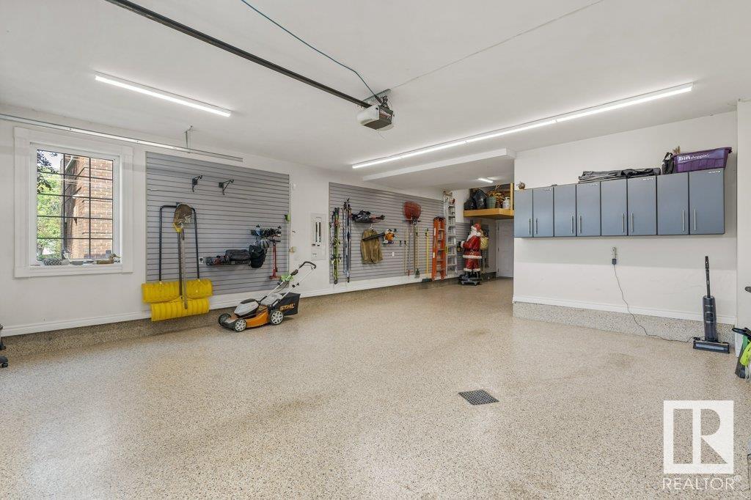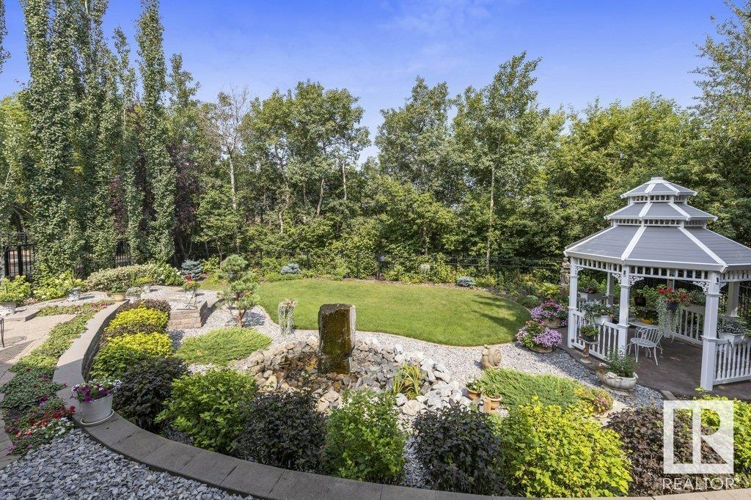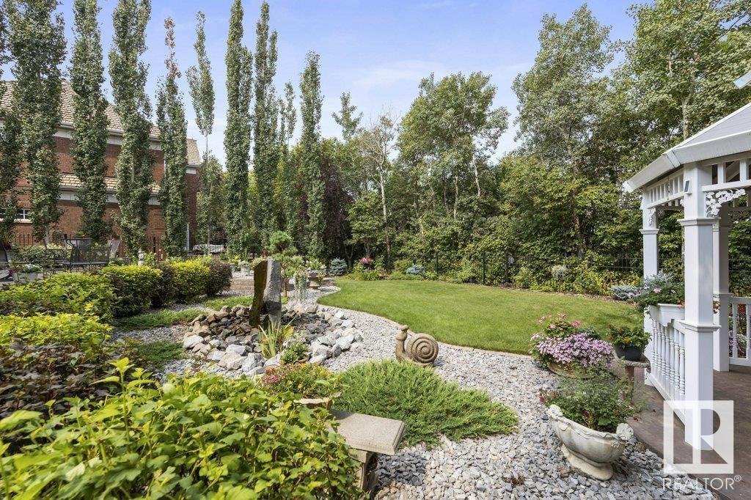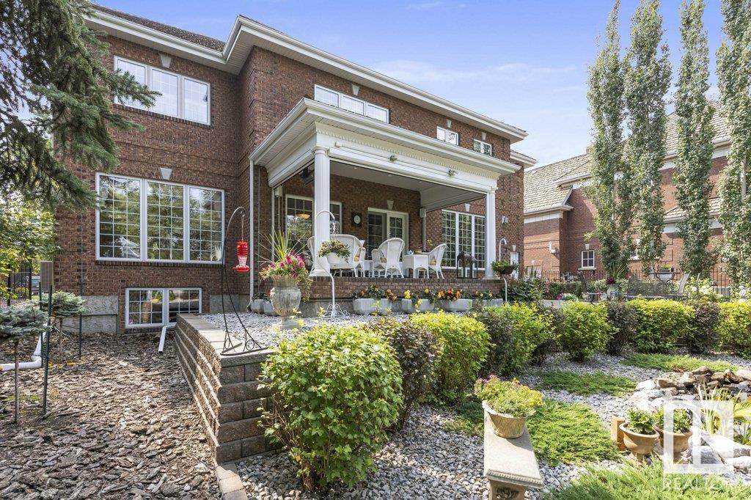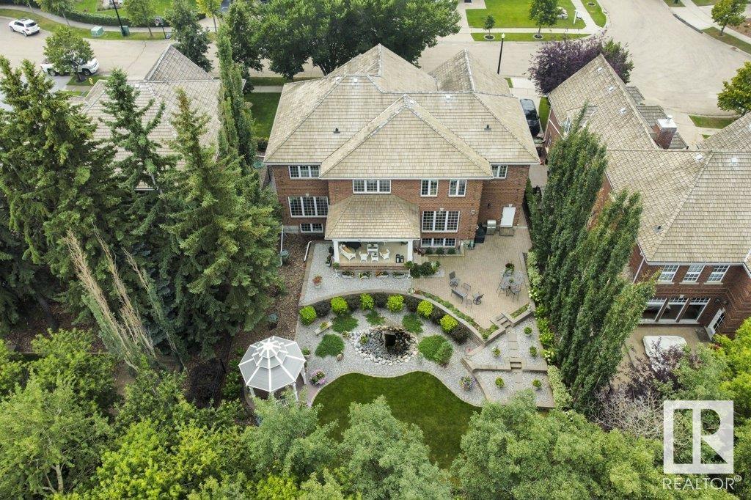4 Bedroom
6 Bathroom
4400 Sqft
Central Air Conditioning
Forced Air
$1,695,000
Immaculate executive Scott Arthur built home in a prestigious St. Albert cul-de-sac, featuring a beautifully landscaped yard and over 4,300 sq ft of luxury living. This 5-bedroom, 6-bathroom residence boasts a traditional layout with formal living/dining rooms, coffered ceilings and crown moldings. The spacious Great Room adjoins the chef-inspired kitchen with granite counters, high-end Wolf appliances, and a walk through butler’s pantry. Rich hardwood floors flow throughout the main and upper levels. Above the triple garage, a versatile bonus room with gas fireplace offers an ideal office or private retreat. The fully finished lower level includes a cozy family room and dedicated media room. The private professionally finished backyard is a true oasis with stone patios, water feature, covered deck with motorized privacy screens and overhead gas heater. Additional features: A/C, in-floor heating and permanent exterior LED lighting. A rare chance to own in one of St. Albert’s most exclusive crescents! (id:58356)
Open House
This property has open houses!
Starts at:
1:00 pm
Ends at:
3:00 pm
Property Details
|
MLS® Number
|
E4433821 |
|
Property Type
|
Single Family |
|
Neigbourhood
|
Kingswood |
|
Amenities Near By
|
Park, Schools |
|
Features
|
Cul-de-sac, See Remarks, No Back Lane |
Building
|
Bathroom Total
|
6 |
|
Bedrooms Total
|
4 |
|
Appliances
|
Dishwasher, Dryer, Garage Door Opener Remote(s), Garage Door Opener, Hood Fan, Oven - Built-in, Microwave, Stove, Central Vacuum, Washer, Window Coverings, See Remarks |
|
Basement Development
|
Finished |
|
Basement Type
|
Full (finished) |
|
Constructed Date
|
2004 |
|
Construction Style Attachment
|
Detached |
|
Cooling Type
|
Central Air Conditioning |
|
Half Bath Total
|
2 |
|
Heating Type
|
Forced Air |
|
Stories Total
|
2 |
|
Size Interior
|
4400 Sqft |
|
Type
|
House |
Parking
Land
|
Acreage
|
No |
|
Fence Type
|
Fence |
|
Land Amenities
|
Park, Schools |
Rooms
| Level |
Type |
Length |
Width |
Dimensions |
|
Basement |
Bedroom 4 |
4.79 m |
3.85 m |
4.79 m x 3.85 m |
|
Basement |
Recreation Room |
6.71 m |
5.6 m |
6.71 m x 5.6 m |
|
Basement |
Media |
5.29 m |
4.37 m |
5.29 m x 4.37 m |
|
Basement |
Hobby Room |
4.81 m |
3.89 m |
4.81 m x 3.89 m |
|
Basement |
Storage |
4.67 m |
2.18 m |
4.67 m x 2.18 m |
|
Main Level |
Living Room |
5.93 m |
3.98 m |
5.93 m x 3.98 m |
|
Main Level |
Dining Room |
3.96 m |
3.98 m |
3.96 m x 3.98 m |
|
Main Level |
Kitchen |
5.59 m |
4.34 m |
5.59 m x 4.34 m |
|
Main Level |
Family Room |
8.07 m |
5.89 m |
8.07 m x 5.89 m |
|
Main Level |
Breakfast |
2 m |
4.39 m |
2 m x 4.39 m |
|
Upper Level |
Primary Bedroom |
4.9 m |
5.63 m |
4.9 m x 5.63 m |
|
Upper Level |
Bedroom 2 |
5.04 m |
4.73 m |
5.04 m x 4.73 m |
|
Upper Level |
Bedroom 3 |
4.9 m |
4.6 m |
4.9 m x 4.6 m |
|
Upper Level |
Bonus Room |
5.51 m |
6.43 m |
5.51 m x 6.43 m |
|
Upper Level |
Laundry Room |
2.03 m |
3.36 m |
2.03 m x 3.36 m |

