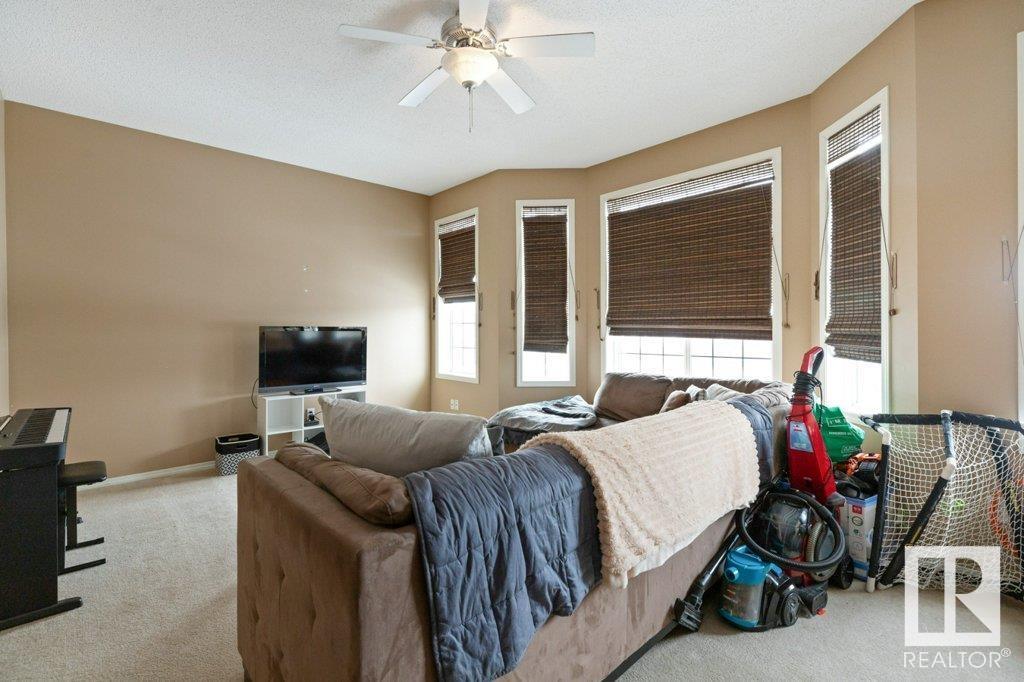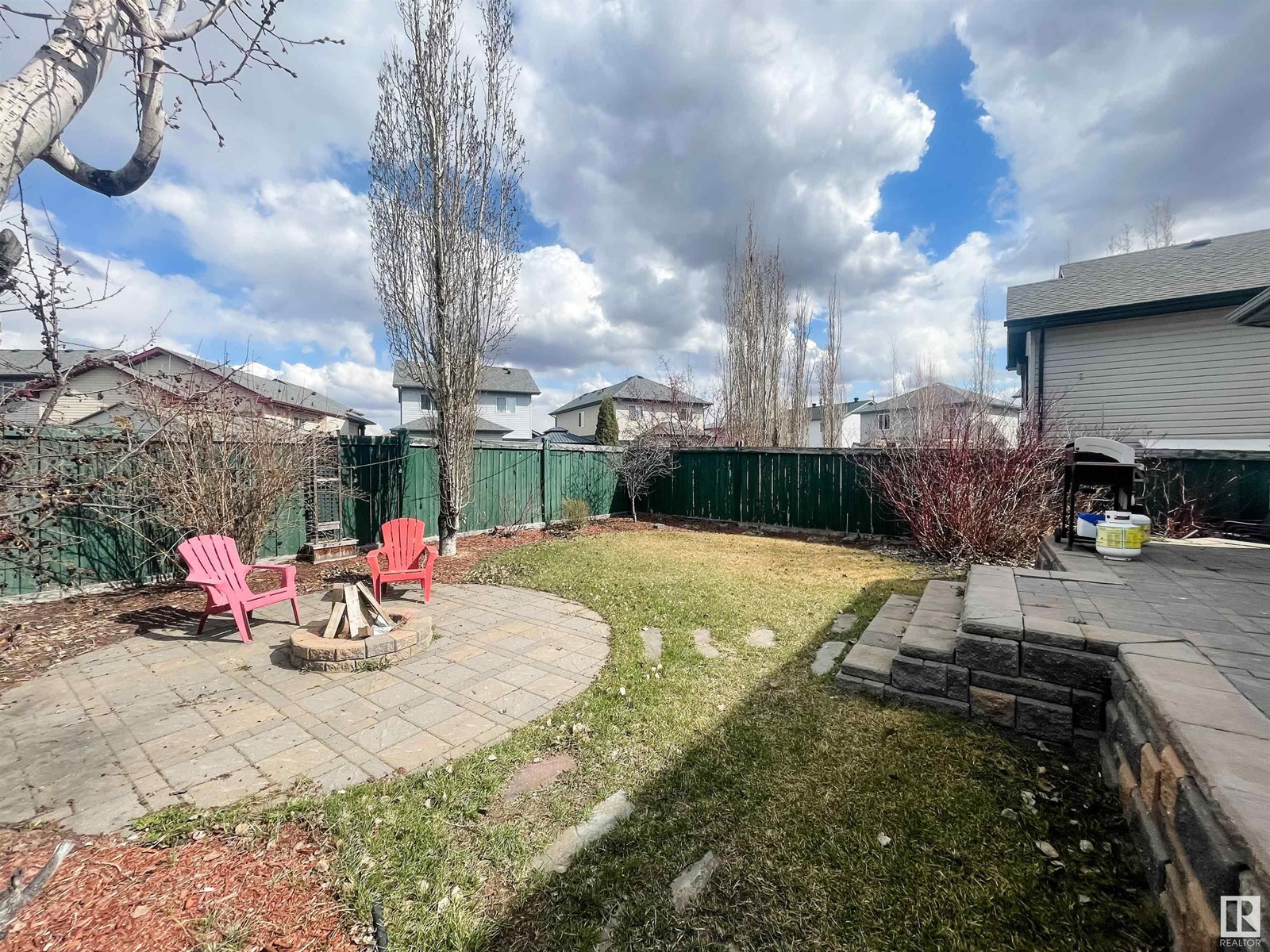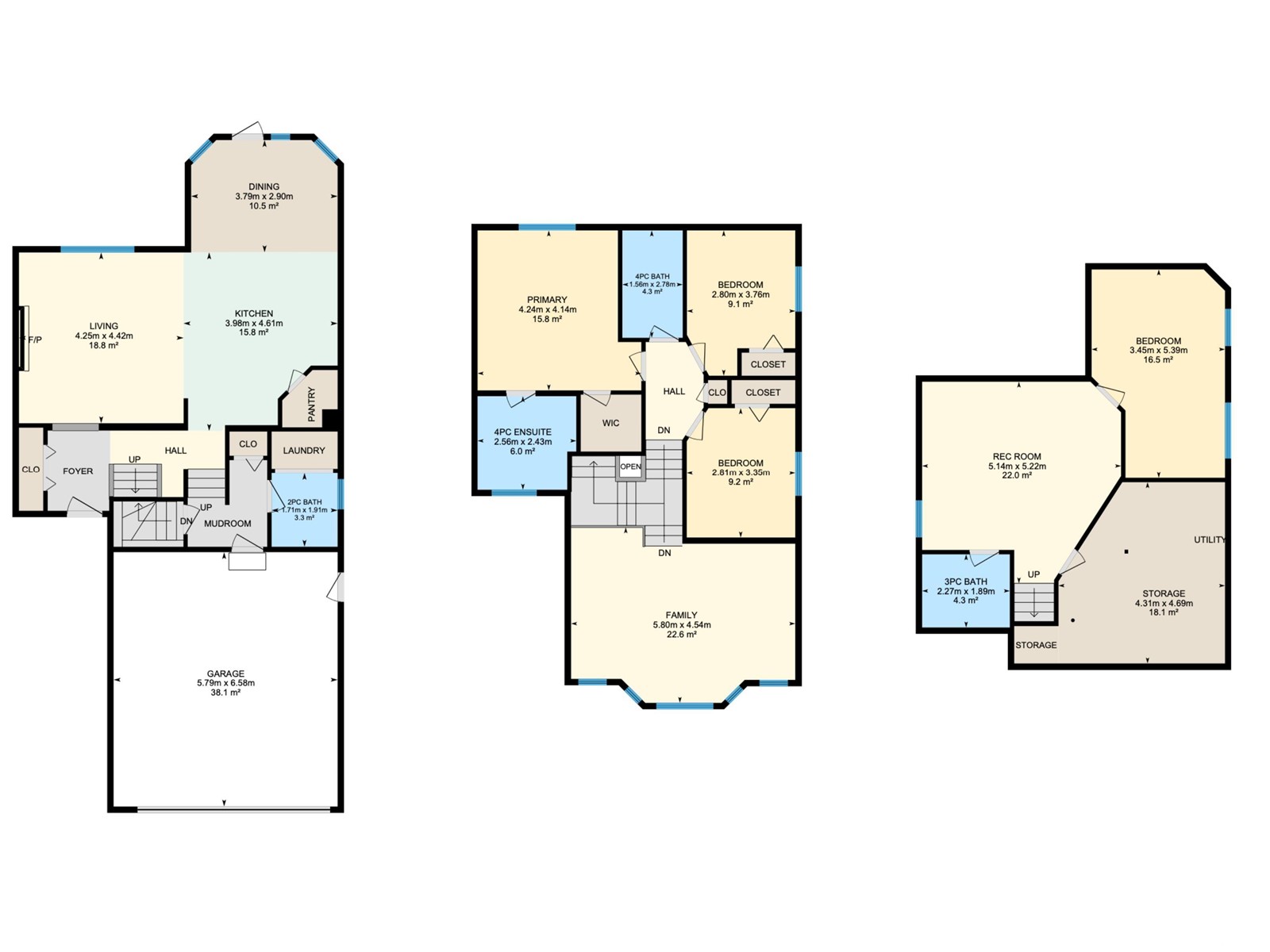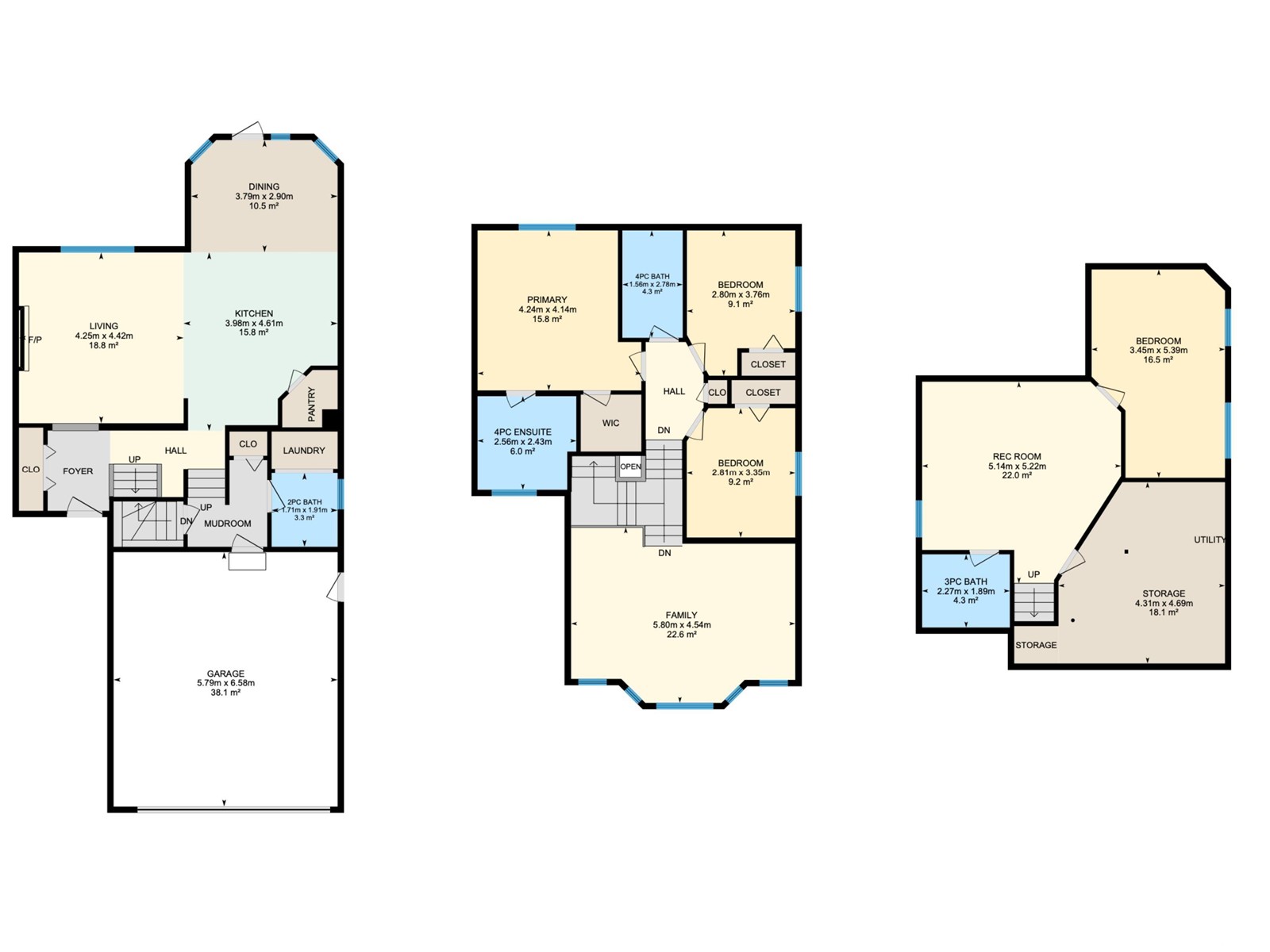4 Bedroom
4 Bathroom
1800 Sqft
Forced Air
$474,000
Welcome to this spacious 2-storey family home in desirable Westpark! With over 1,800 sq ft, the open-concept main floor features a kitchen with island & breakfast bar + large walk-in pantry. The adjacent dining area faces the yard & has enough space for everyone! The comfy living room features a gas fireplace (so Santa can find you), and a pretty yard view. Also on the main: 2 pc bath, laundry & an attached double garage. Upstairs you'll find a bright, front-facing bonus room with big windows, a generous primary suite with walk-in closet and private 4-piece ensuite including a jetted tub, plus two additional bedrooms and a full bath. The fully finished basement has updated flooring, 3 windows, a large bedroom, 3-piece bath, rec room, and ample storage. Enjoy a fully fenced & landscaped yard with a unique raised stone patio for those summer BBQ's. All appliances included—fridge new this year! With a long driveway, parking is a breeze. Located close to shops, transport, parks, trails & schools. (id:58356)
Property Details
|
MLS® Number
|
E4429132 |
|
Property Type
|
Single Family |
|
Neigbourhood
|
Westpark_FSAS |
|
Amenities Near By
|
Playground, Public Transit, Schools, Shopping |
|
Features
|
See Remarks |
|
Structure
|
Deck, Porch |
Building
|
Bathroom Total
|
4 |
|
Bedrooms Total
|
4 |
|
Appliances
|
Dishwasher, Dryer, Refrigerator, Stove, Washer, Window Coverings |
|
Basement Development
|
Finished |
|
Basement Type
|
Full (finished) |
|
Constructed Date
|
2002 |
|
Construction Style Attachment
|
Detached |
|
Half Bath Total
|
1 |
|
Heating Type
|
Forced Air |
|
Stories Total
|
2 |
|
Size Interior
|
1800 Sqft |
|
Type
|
House |
Parking
Land
|
Acreage
|
No |
|
Fence Type
|
Fence |
|
Land Amenities
|
Playground, Public Transit, Schools, Shopping |
|
Size Irregular
|
400.69 |
|
Size Total
|
400.69 M2 |
|
Size Total Text
|
400.69 M2 |
Rooms
| Level |
Type |
Length |
Width |
Dimensions |
|
Basement |
Bedroom 4 |
3.45 m |
5.39 m |
3.45 m x 5.39 m |
|
Basement |
Recreation Room |
5.14 m |
5.22 m |
5.14 m x 5.22 m |
|
Basement |
Storage |
4.31 m |
4.69 m |
4.31 m x 4.69 m |
|
Main Level |
Living Room |
4.25 m |
4.42 m |
4.25 m x 4.42 m |
|
Main Level |
Dining Room |
3.79 m |
2.9 m |
3.79 m x 2.9 m |
|
Main Level |
Kitchen |
3.98 m |
4.61 m |
3.98 m x 4.61 m |
|
Upper Level |
Family Room |
5.8 m |
4.54 m |
5.8 m x 4.54 m |
|
Upper Level |
Primary Bedroom |
4.24 m |
4.14 m |
4.24 m x 4.14 m |
|
Upper Level |
Bedroom 2 |
2.8 m |
3.76 m |
2.8 m x 3.76 m |
|
Upper Level |
Bedroom 3 |
2.81 m |
3.35 m |
2.81 m x 3.35 m |












































