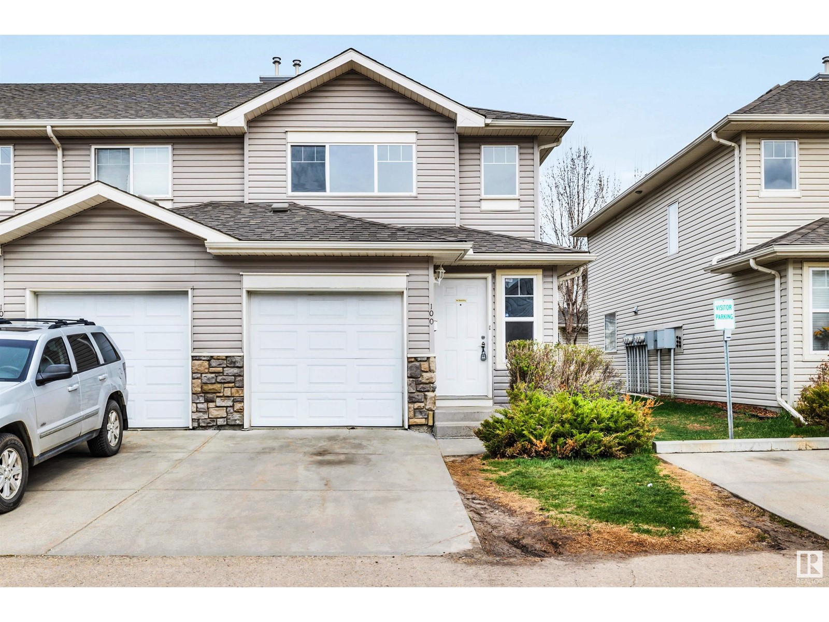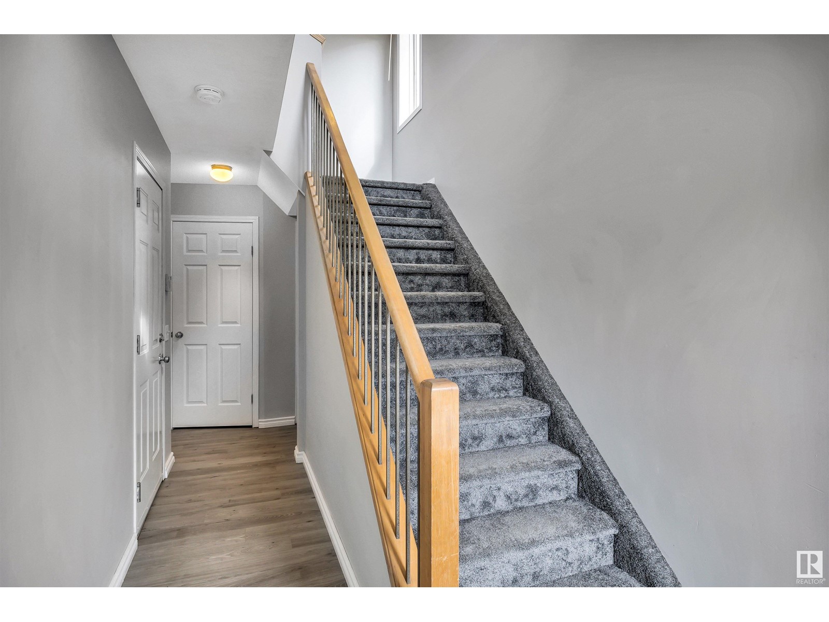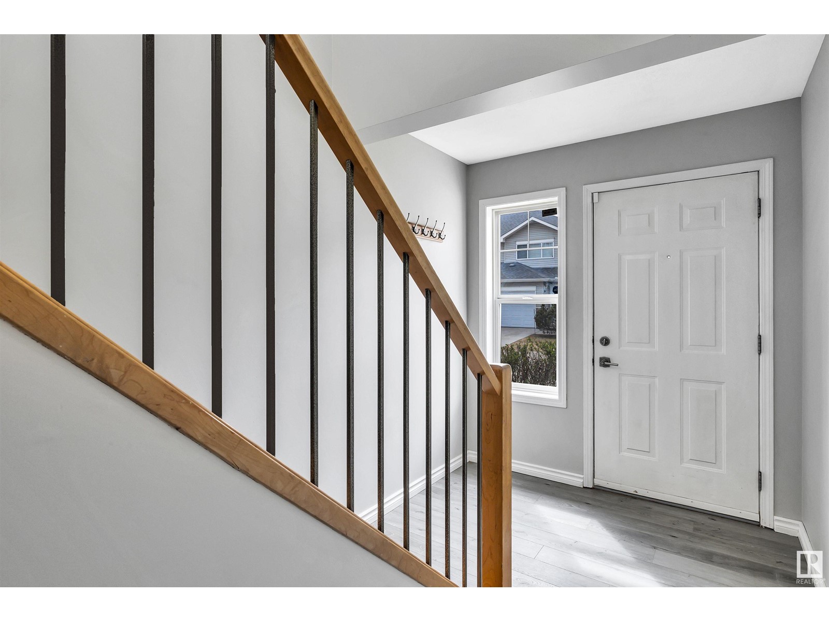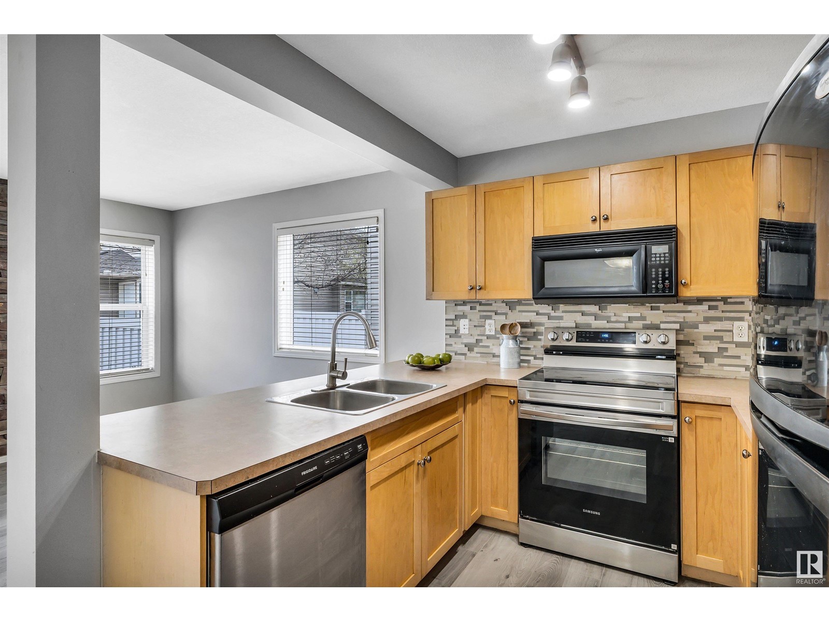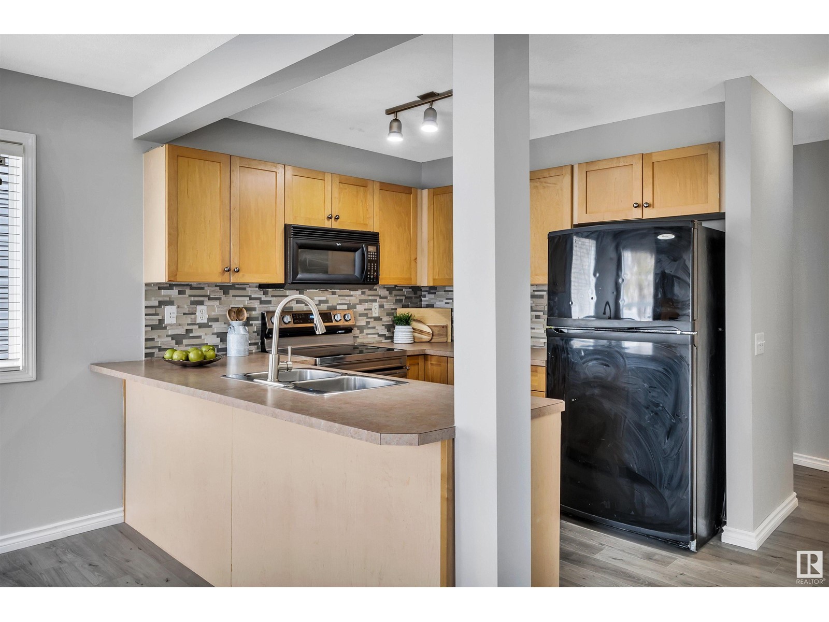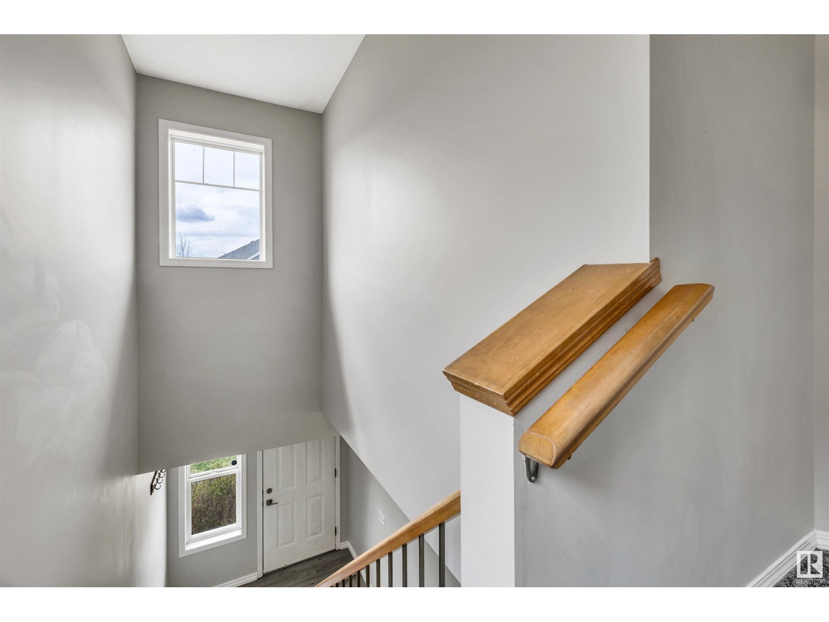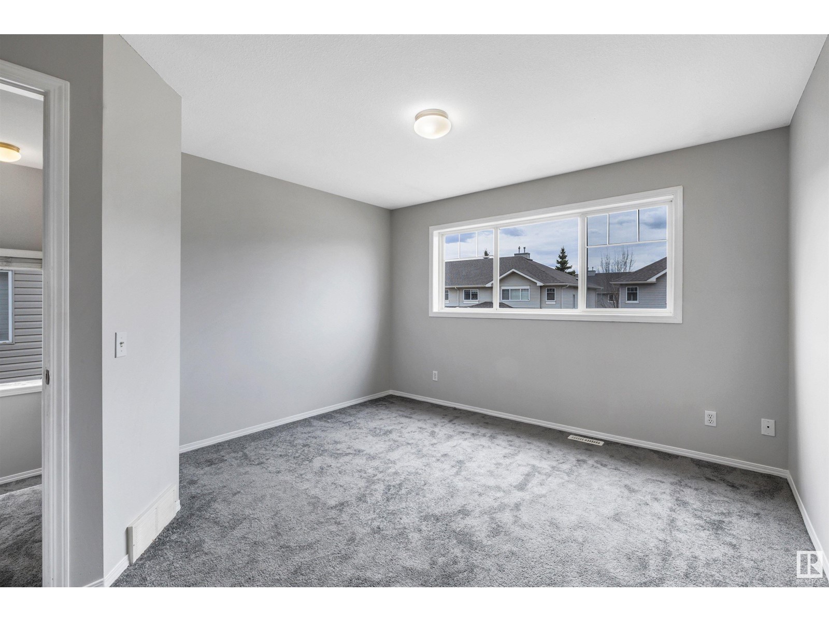#100 230 Edwards Dr Sw Edmonton, Alberta T6X 1G7
$319,000Maintenance, Exterior Maintenance, Insurance, Landscaping, Property Management, Other, See Remarks
$335 Monthly
Maintenance, Exterior Maintenance, Insurance, Landscaping, Property Management, Other, See Remarks
$335 MonthlyWelcome to this updated END-UNIT townhome offering the perfect blend of comfort, style, and convenience in the sought-after community of Ellerslie. This bright & spacious home features a large 4 piece bathroom and three bedrooms upstairs, including a primary suite with a large walk-in closet. The main floor offers a welcoming open-concept space where the kitchen and dining area flow seamlessly into the cozy living room, complete with a gas fireplace. Sliding glass doors lead out to a private patio. You'll also find a convenient 2-piece powder room and a pantry for added functionality. Enjoy the comfort of newer paint, carpets and stylish vinyl plank flooring. A single-car attached garage offers secure parking and extra storage. All this, in a prime Ellerslie location close to schools, parks, shopping, and transit—this one truly checks all the boxes! (id:58356)
Property Details
| MLS® Number | E4434429 |
| Property Type | Single Family |
| Neigbourhood | Ellerslie |
| Amenities Near By | Airport, Playground, Public Transit, Schools, Shopping |
| Community Features | Public Swimming Pool |
| Features | See Remarks |
Building
| Bathroom Total | 2 |
| Bedrooms Total | 3 |
| Appliances | Dishwasher, Dryer, Microwave Range Hood Combo, Refrigerator, Stove, Washer, Window Coverings |
| Basement Development | Unfinished |
| Basement Type | Full (unfinished) |
| Constructed Date | 2003 |
| Construction Style Attachment | Attached |
| Half Bath Total | 1 |
| Heating Type | Forced Air |
| Stories Total | 2 |
| Size Interior | 1200 Sqft |
| Type | Row / Townhouse |
Parking
| Attached Garage |
Land
| Acreage | No |
| Land Amenities | Airport, Playground, Public Transit, Schools, Shopping |
| Size Irregular | 230.14 |
| Size Total | 230.14 M2 |
| Size Total Text | 230.14 M2 |
Rooms
| Level | Type | Length | Width | Dimensions |
|---|---|---|---|---|
| Main Level | Living Room | 5.22 m | 3.18 m | 5.22 m x 3.18 m |
| Main Level | Dining Room | 2.65 m | 2.31 m | 2.65 m x 2.31 m |
| Main Level | Kitchen | 2.57 m | 2.67 m | 2.57 m x 2.67 m |
| Upper Level | Primary Bedroom | 3.75 m | 4.3 m | 3.75 m x 4.3 m |
| Upper Level | Bedroom 2 | 2.55 m | 3.74 m | 2.55 m x 3.74 m |
| Upper Level | Bedroom 3 | 2.54 m | 3.74 m | 2.54 m x 3.74 m |
