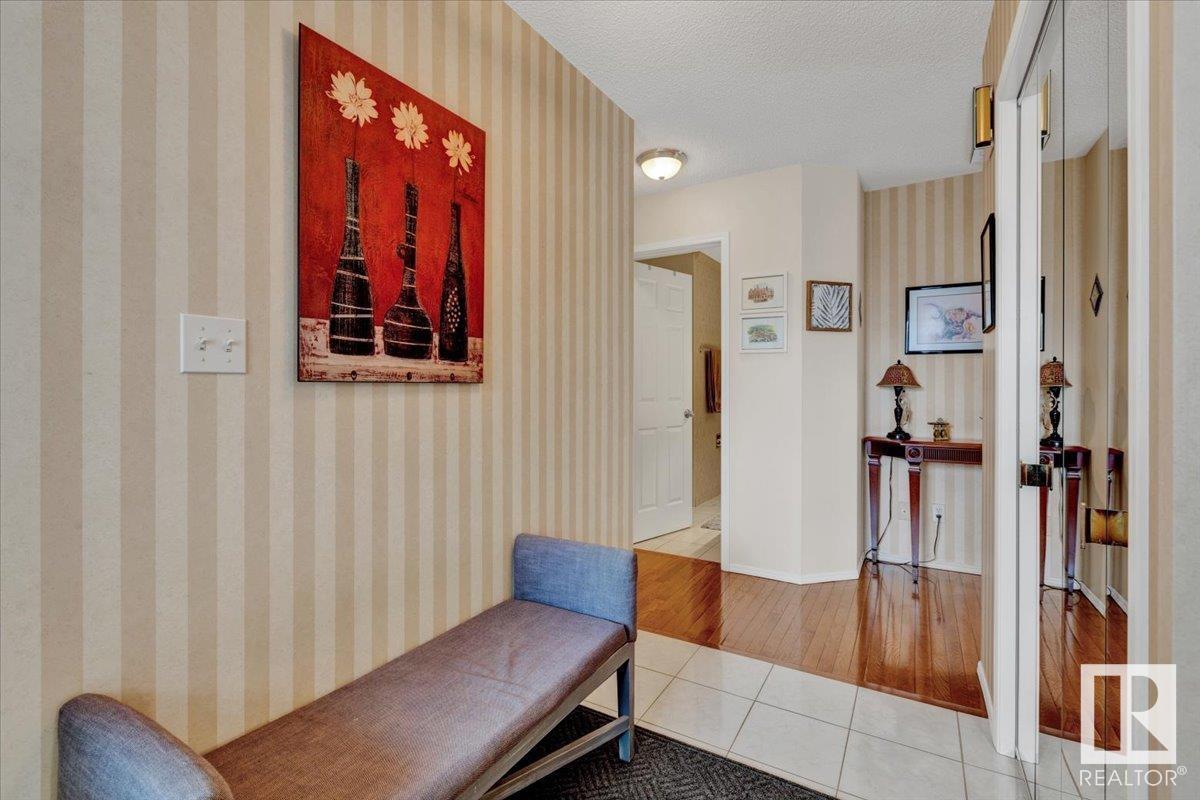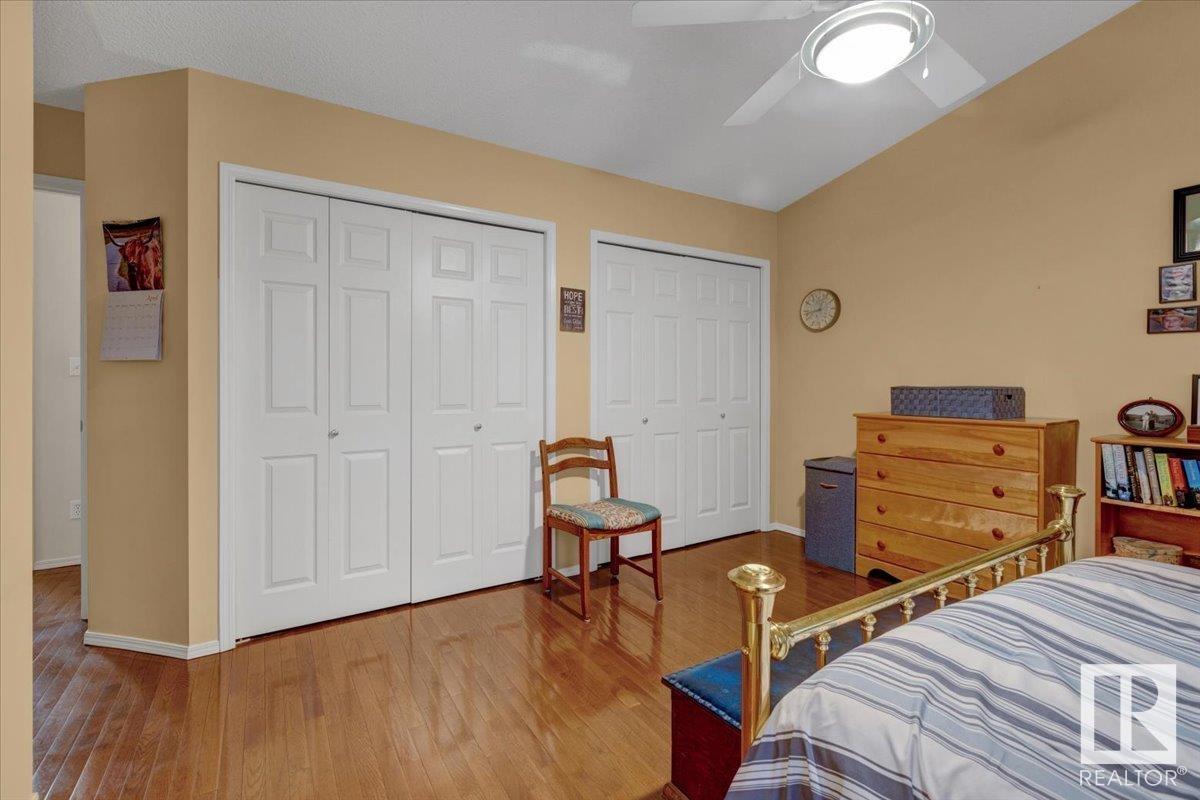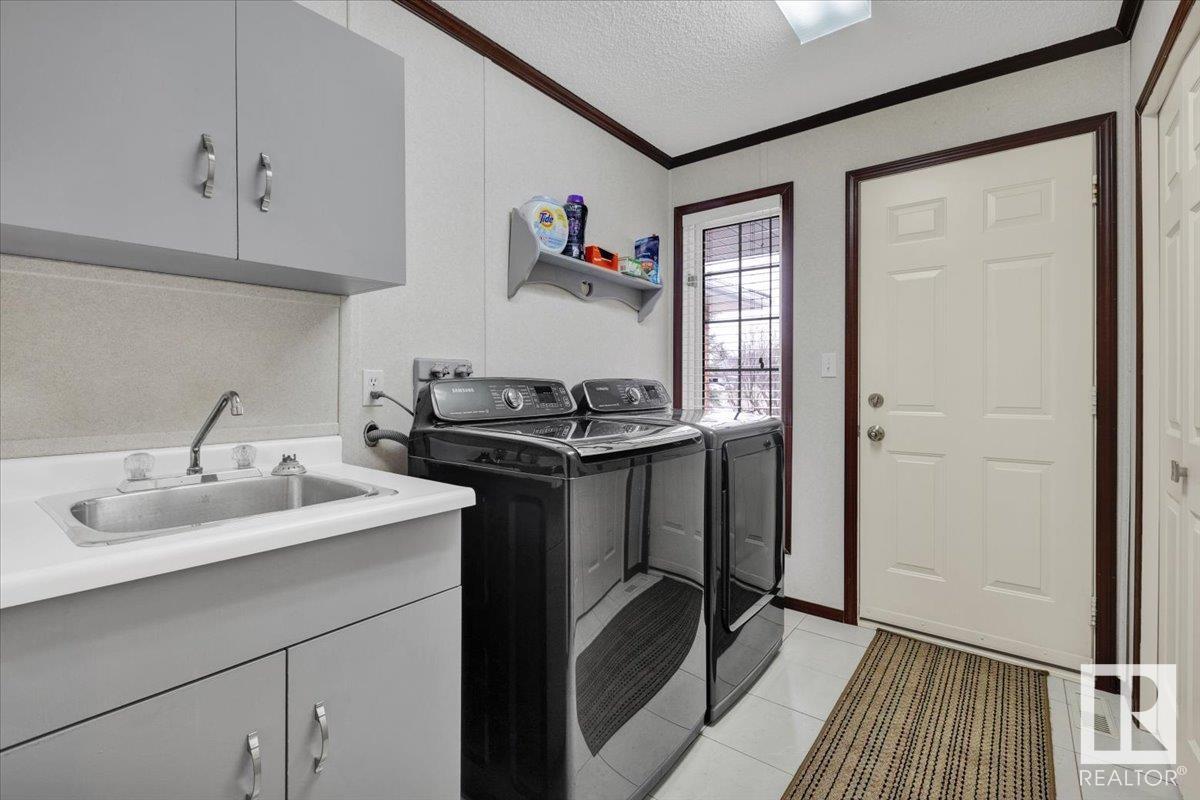4 Bedroom
3 Bathroom
1600 Sqft
Bungalow
Fireplace
Forced Air
$675,000
Beautiful, well kept bungalow located in the heart of Nottingham. This 1610 sq ft home features 2 bedrooms up (large primary bedroom with 4pc ensuite bath), 2nd bedroom currently used as a home office, 4 pc common bath, laundry room with access to garage, large formal living/dining room, spacious kitchen with island storage & attached eating area all with quartz counters, stainless appliances, casual family room with gas fireplace & garden door access to the deck & yard. Basement is fully finished with a large family room with pool table included, 2 additional spacious bedrooms with 4pc bath in between & mechanical room with ample storage space. The back yard has a large deck, stone patio with fire pit, terraced area with shrubs, trees & plenty of room for annual plants (garden shed included). Completing this home is a 2 car attached garage (insulated & drywalled) & large front drive. A beautiful home just waiting for you!! (id:58356)
Property Details
|
MLS® Number
|
E4431611 |
|
Property Type
|
Single Family |
|
Neigbourhood
|
Nottingham |
|
Features
|
See Remarks |
|
Parking Space Total
|
4 |
Building
|
Bathroom Total
|
3 |
|
Bedrooms Total
|
4 |
|
Appliances
|
Dishwasher, Dryer, Fan, Freezer, Garage Door Opener, Hood Fan, Microwave, Storage Shed, Stove, Central Vacuum, Washer, Window Coverings, See Remarks, Refrigerator |
|
Architectural Style
|
Bungalow |
|
Basement Development
|
Finished |
|
Basement Type
|
Full (finished) |
|
Constructed Date
|
1991 |
|
Construction Style Attachment
|
Detached |
|
Fireplace Fuel
|
Gas |
|
Fireplace Present
|
Yes |
|
Fireplace Type
|
Insert |
|
Heating Type
|
Forced Air |
|
Stories Total
|
1 |
|
Size Interior
|
1600 Sqft |
|
Type
|
House |
Parking
Land
|
Acreage
|
No |
|
Size Irregular
|
562.8 |
|
Size Total
|
562.8 M2 |
|
Size Total Text
|
562.8 M2 |
Rooms
| Level |
Type |
Length |
Width |
Dimensions |
|
Basement |
Bedroom 3 |
3.8 m |
3.4 m |
3.8 m x 3.4 m |
|
Basement |
Bedroom 4 |
3.9 m |
3.5 m |
3.9 m x 3.5 m |
|
Basement |
Bonus Room |
8.1 m |
4.6 m |
8.1 m x 4.6 m |
|
Main Level |
Living Room |
4 m |
3.9 m |
4 m x 3.9 m |
|
Main Level |
Dining Room |
3.4 m |
3 m |
3.4 m x 3 m |
|
Main Level |
Kitchen |
4 m |
3.9 m |
4 m x 3.9 m |
|
Main Level |
Family Room |
4.9 m |
4 m |
4.9 m x 4 m |
|
Main Level |
Primary Bedroom |
4 m |
4 m |
4 m x 4 m |
|
Main Level |
Bedroom 2 |
3.6 m |
3 m |
3.6 m x 3 m |






























































