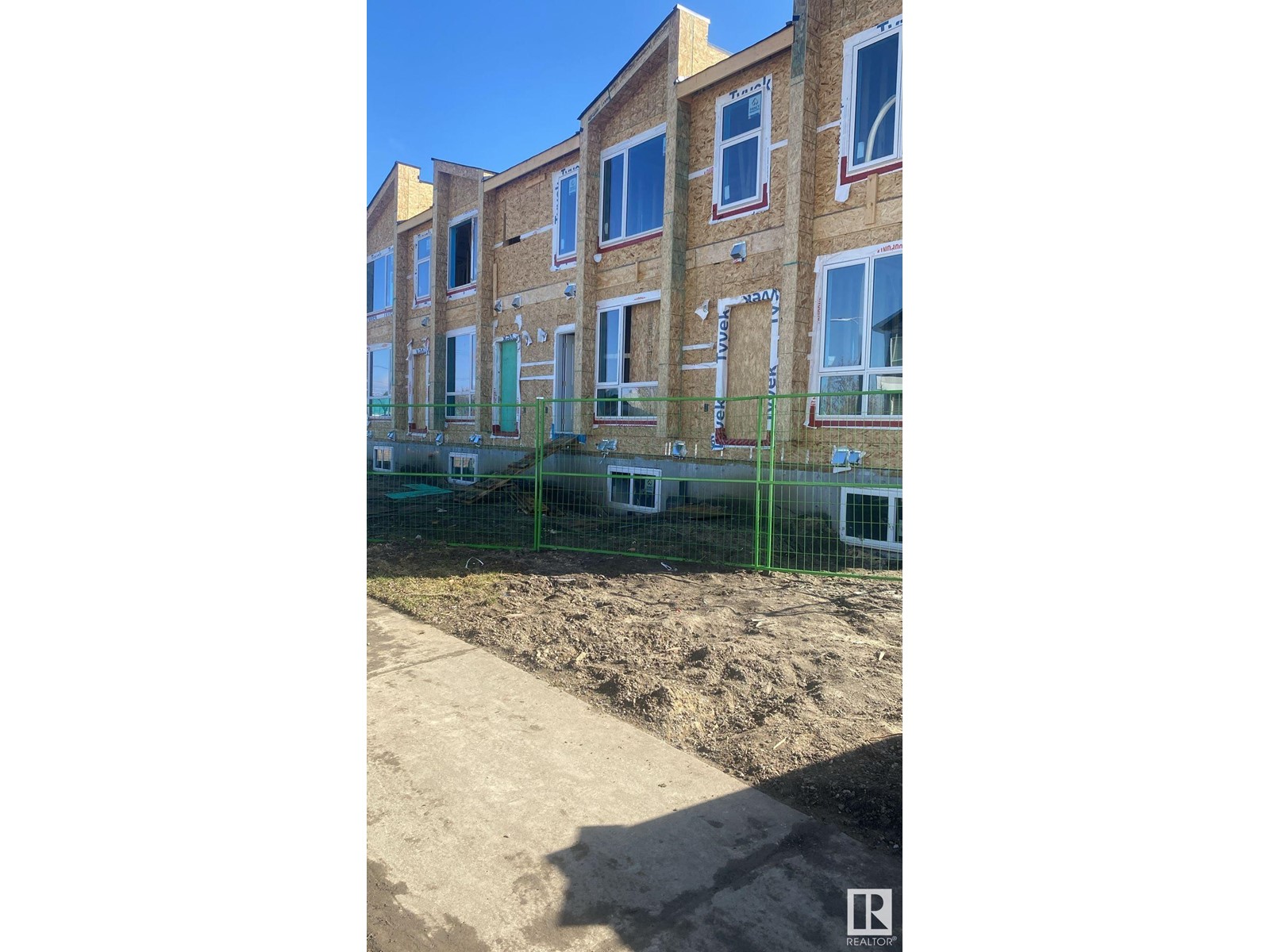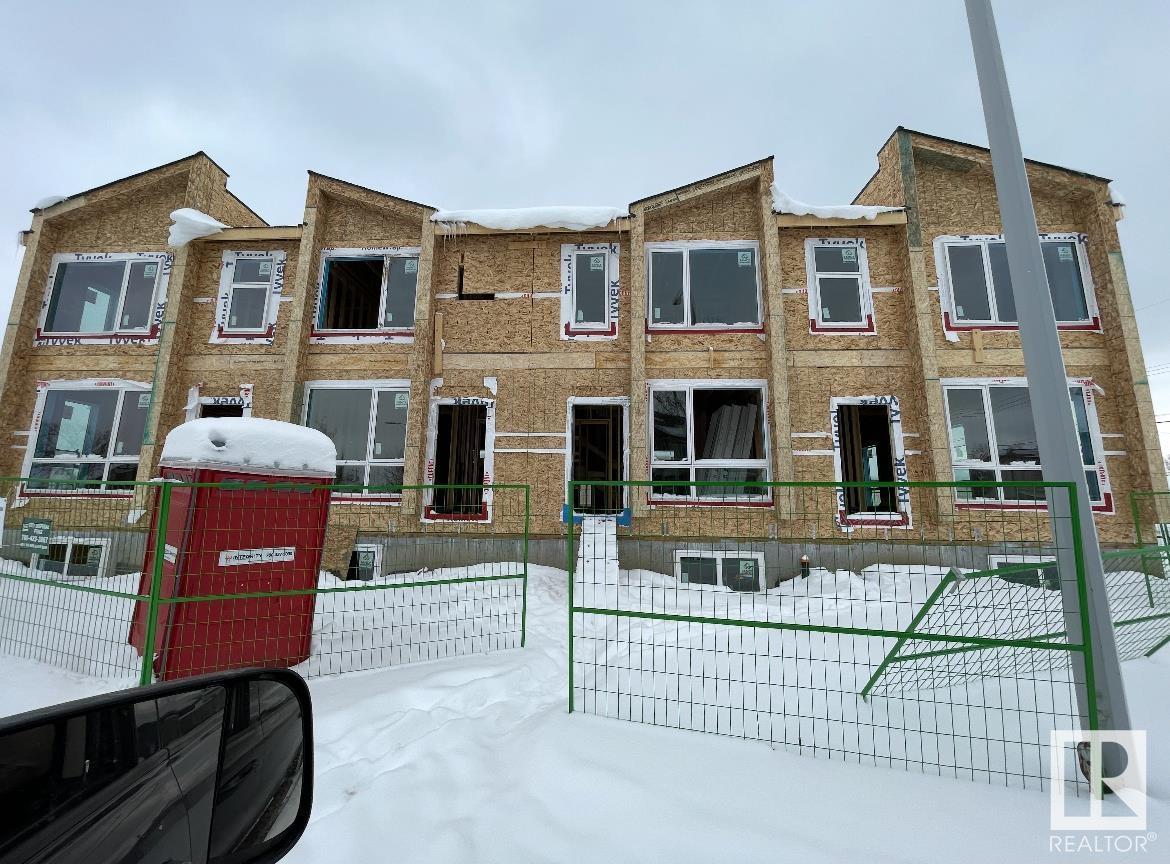4 Bedroom
4 Bathroom
4400 Sqft
Fireplace
Forced Air
$2,299,900
Prime Investment Opportunity: Unique Four-Plex w/ 8 units, offering a total of 14 bedrooms & 16 bathrooms. This impressive multi-family property offers a distinctive layout designed for flexibility & strong income potential. The building features 4 main (above-grade) units & an additional 4 legal basement suites—all w/ separate entrances. The open concept main floor features a generous kitchen w/ an inviting dining area. The living room has a electric f/p. A 2pce bath completes the main floor. The 2nd floor of each end unit has 3 spacious bedrooms & 2 full baths. The inside units have 2 primary bedrooms each w/ their own ensuite. Each basement suite features a living room, full kitchen, bedroom & a 4pce bath w/ their own separate entrance, ensuring privacy and independent rental potential. Each unit has a single detached garage. Close to shopping, transit & schools. Whether you’re searching for a turnkey rental income investment or a versatile space for multi-generational living, this property stands out! (id:58356)
Property Details
|
MLS® Number
|
E4426894 |
|
Property Type
|
Single Family |
|
Neigbourhood
|
Glenwood (Edmonton) |
|
Amenities Near By
|
Public Transit, Schools, Shopping |
|
Features
|
See Remarks |
Building
|
Bathroom Total
|
4 |
|
Bedrooms Total
|
4 |
|
Appliances
|
Dishwasher, Garage Door Opener Remote(s), Garage Door Opener, Hood Fan, Microwave, Dryer, Refrigerator, Two Stoves, Two Washers |
|
Basement Development
|
Finished |
|
Basement Features
|
Suite |
|
Basement Type
|
Full (finished) |
|
Constructed Date
|
2025 |
|
Construction Style Attachment
|
Attached |
|
Fireplace Fuel
|
Electric |
|
Fireplace Present
|
Yes |
|
Fireplace Type
|
Unknown |
|
Half Bath Total
|
1 |
|
Heating Type
|
Forced Air |
|
Stories Total
|
2 |
|
Size Interior
|
4400 Sqft |
|
Type
|
Fourplex |
Parking
Land
|
Acreage
|
No |
|
Fence Type
|
Fence |
|
Land Amenities
|
Public Transit, Schools, Shopping |
|
Size Irregular
|
607.77 |
|
Size Total
|
607.77 M2 |
|
Size Total Text
|
607.77 M2 |
Rooms
| Level |
Type |
Length |
Width |
Dimensions |
|
Basement |
Bedroom 4 |
|
|
Measurements not available |
|
Main Level |
Living Room |
|
|
Measurements not available |
|
Main Level |
Dining Room |
|
|
Measurements not available |
|
Main Level |
Kitchen |
|
|
Measurements not available |
|
Upper Level |
Primary Bedroom |
|
|
Measurements not available |
|
Upper Level |
Bedroom 2 |
|
|
Measurements not available |
|
Upper Level |
Bedroom 3 |
|
|
Measurements not available |


















