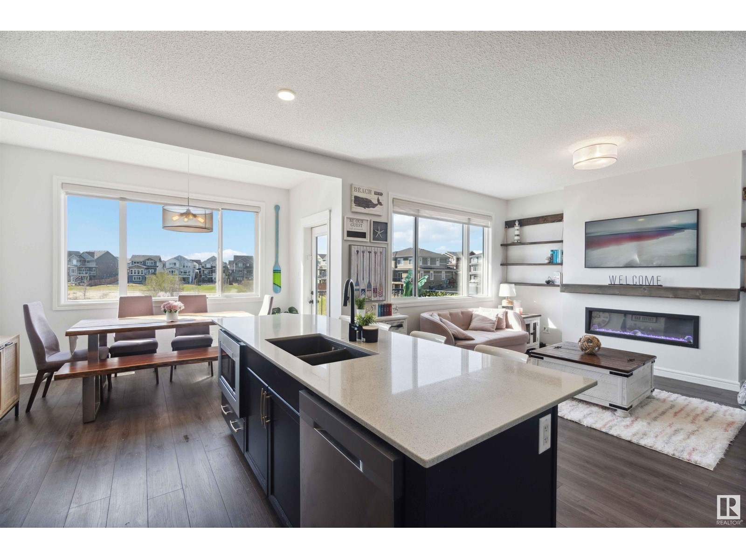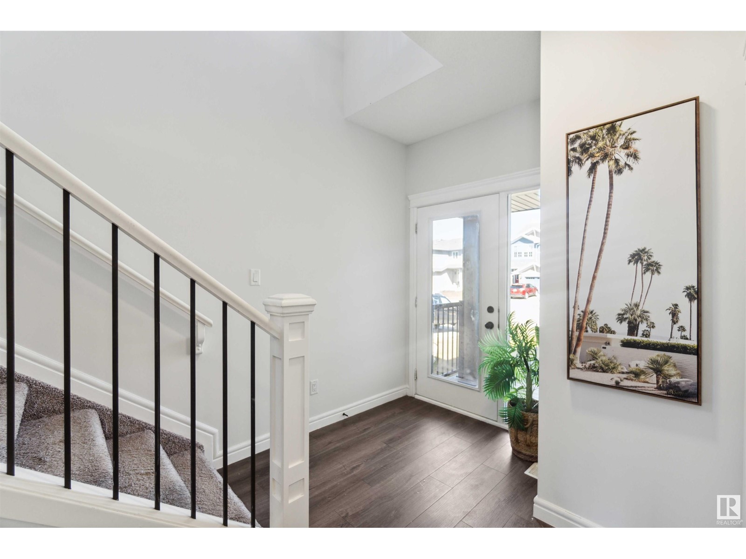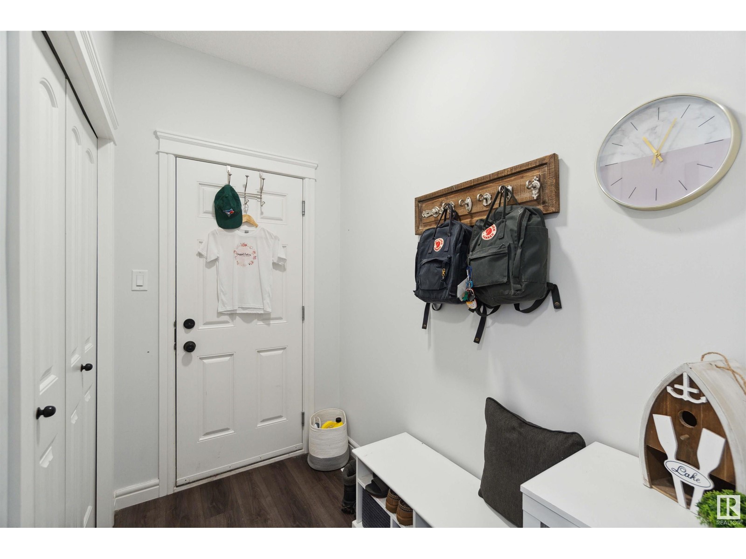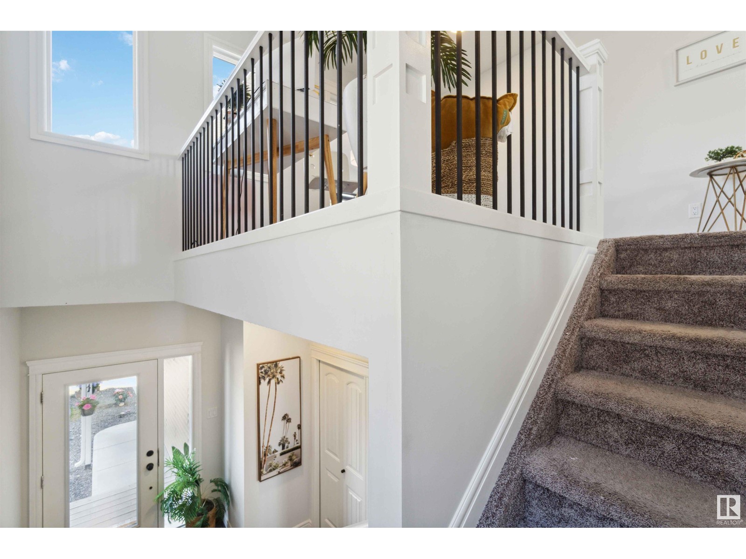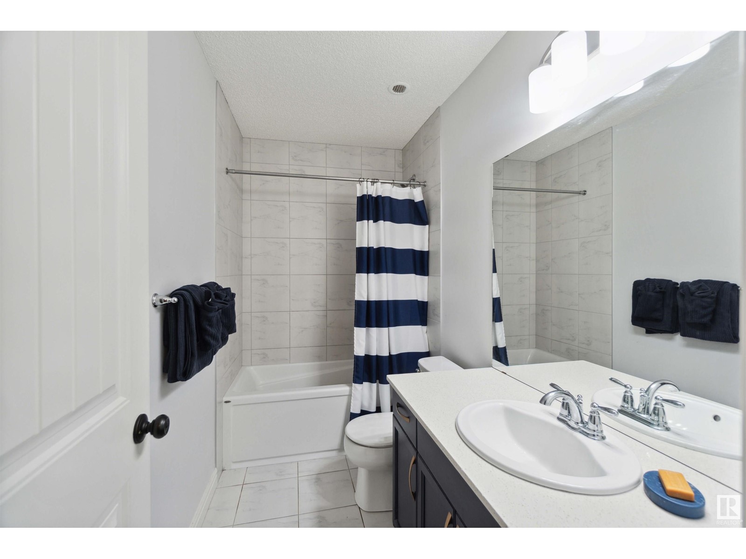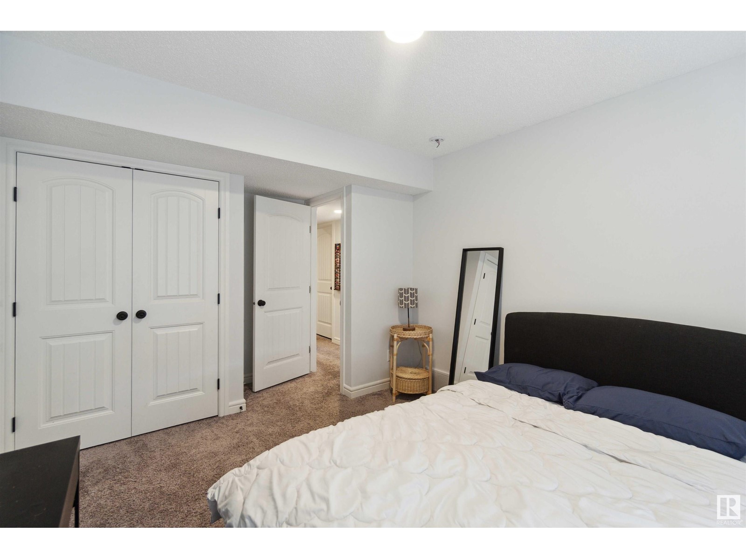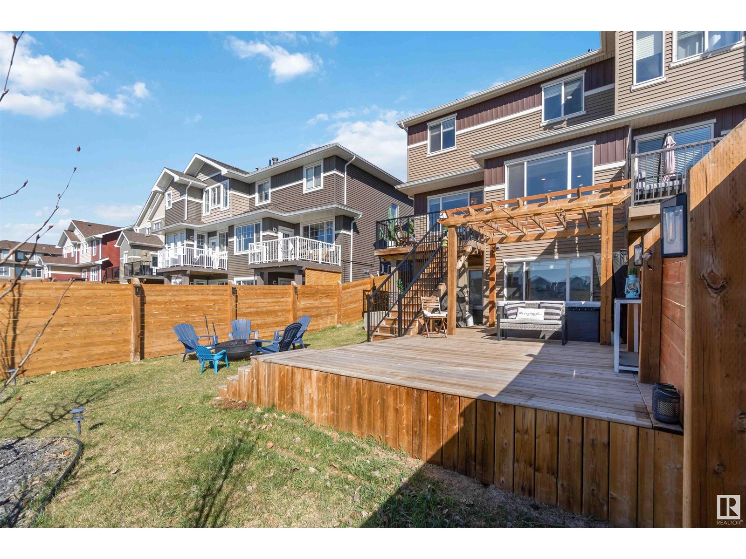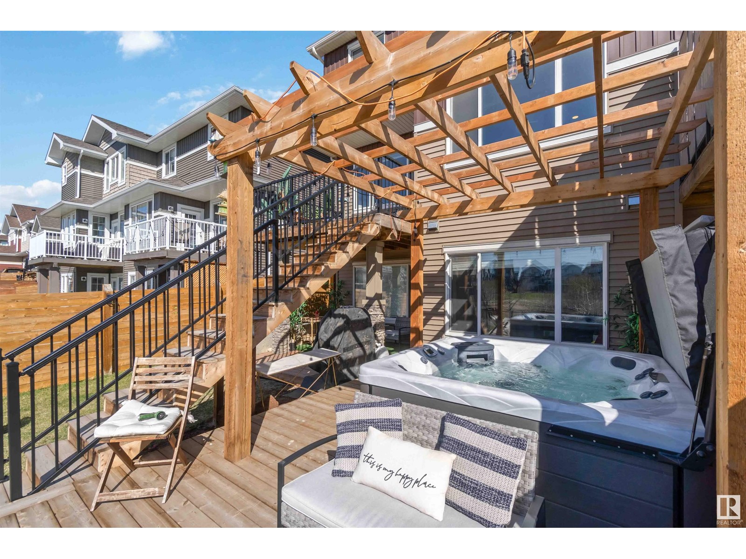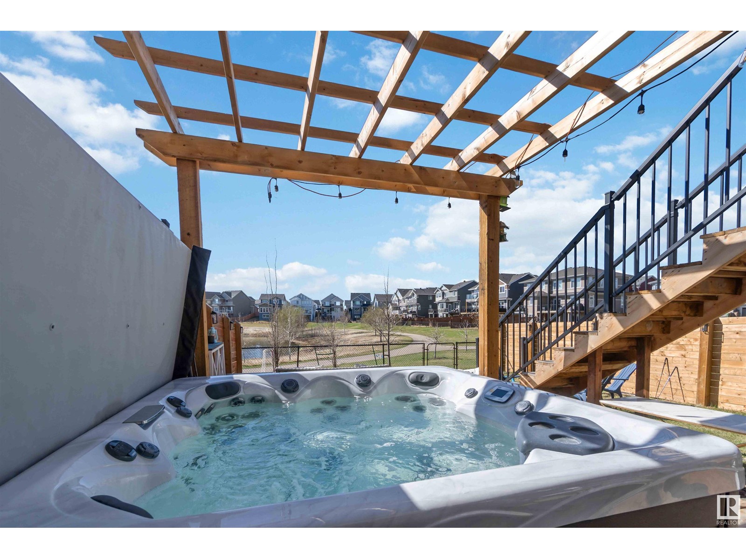4 Bedroom
4 Bathroom
1600 Sqft
Forced Air
$617,500
Welcome to your dream home in the sought-after community of Jensen Lakes — St. Albert's only lake community! This stunning 3-bedroom, 3-bath property offers over 2,300 sq ft of total living space, thoughtfully designed for modern living. Step inside to soaring 9 ft ceilings and admire the top-of-the-line royal blue cabinets that bring a touch of luxury and personality to the heart of the home. With 1,650 sq ft above grade, plus a fully finished walkout basement, you'll enjoy spacious areas for family and entertaining, including a cozy recreation room and an airy loft. The walkout leads directly to your backyard, where you'll find peaceful, scenic views as the property backs onto a tranquil pond—providing both beauty and privacy. Best of all, enjoy exclusive access to Jensen Lakes, offering beach days and year-round activities right in your neighborhood. This is lakeside living at its finest! (id:58356)
Open House
This property has open houses!
Starts at:
2:00 pm
Ends at:
4:00 pm
Property Details
|
MLS® Number
|
E4433746 |
|
Property Type
|
Single Family |
|
Neigbourhood
|
Jensen Lakes |
|
Amenities Near By
|
Playground, Public Transit, Schools, Shopping |
|
Features
|
No Animal Home, No Smoking Home |
|
Structure
|
Deck, Fire Pit, Patio(s) |
Building
|
Bathroom Total
|
4 |
|
Bedrooms Total
|
4 |
|
Amenities
|
Ceiling - 9ft |
|
Appliances
|
Dishwasher, Dryer, Microwave, Refrigerator, Stove, Washer, Wine Fridge |
|
Basement Development
|
Finished |
|
Basement Features
|
Walk Out |
|
Basement Type
|
Full (finished) |
|
Ceiling Type
|
Vaulted |
|
Constructed Date
|
2019 |
|
Construction Style Attachment
|
Semi-detached |
|
Half Bath Total
|
1 |
|
Heating Type
|
Forced Air |
|
Stories Total
|
2 |
|
Size Interior
|
1600 Sqft |
|
Type
|
Duplex |
Parking
Land
|
Acreage
|
No |
|
Land Amenities
|
Playground, Public Transit, Schools, Shopping |
Rooms
| Level |
Type |
Length |
Width |
Dimensions |
|
Lower Level |
Bedroom 4 |
3.65 m |
3.42 m |
3.65 m x 3.42 m |
|
Main Level |
Living Room |
4.24 m |
3.46 m |
4.24 m x 3.46 m |
|
Main Level |
Dining Room |
2.66 m |
3.33 m |
2.66 m x 3.33 m |
|
Main Level |
Kitchen |
3.82 m |
3.33 m |
3.82 m x 3.33 m |
|
Upper Level |
Primary Bedroom |
3.61 m |
4.63 m |
3.61 m x 4.63 m |
|
Upper Level |
Bedroom 2 |
3.15 m |
2.73 m |
3.15 m x 2.73 m |
|
Upper Level |
Bedroom 3 |
3.15 m |
2.77 m |
3.15 m x 2.77 m |






