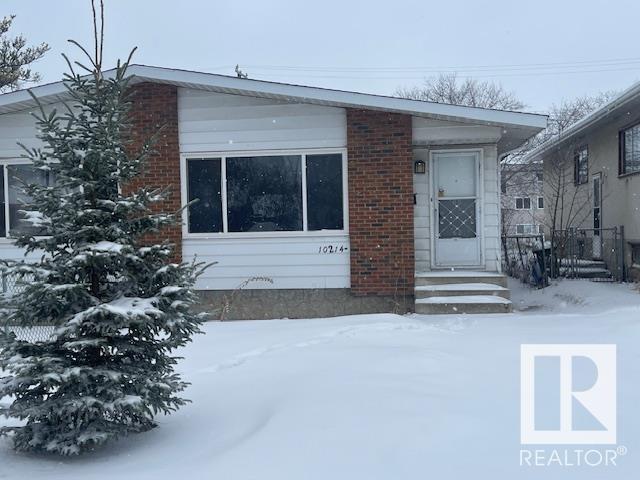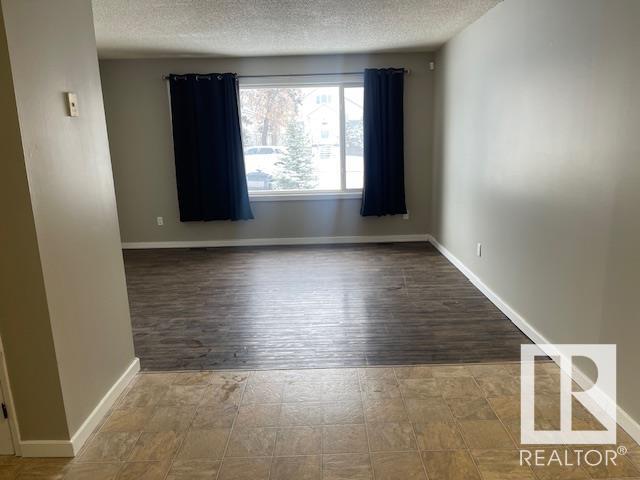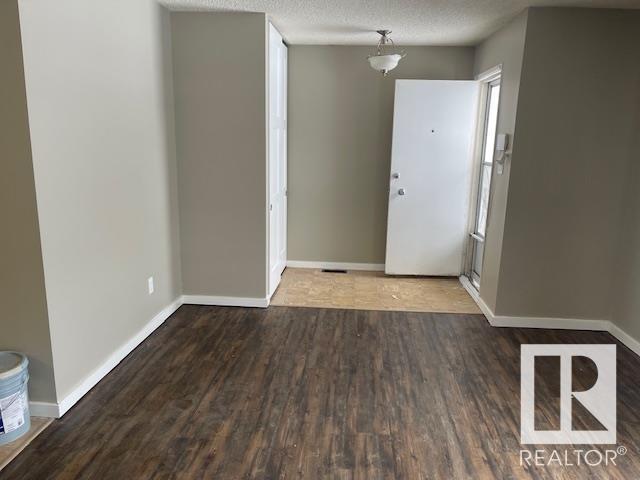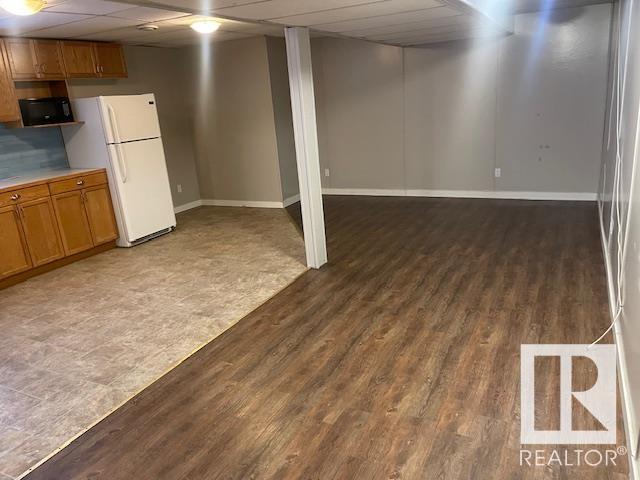4 Bedroom
3 Bathroom
1000 Sqft
Bungalow
Forced Air
$329,900
This property features a separate entrance to the basement, two kitchens, and a versatile layout with three bedrooms upstairs and one in the basement. The updated main floor boasts vinyl flooring, modern white shaker cabinets, and quartz countertops. The master suite includes a private 2-piece ensuite and a walk-through closet. The basement offers a spacious living area, a second kitchen, a bedroom, a laundry room, and a full bathroom. The property also includes a nicely sized yard with a shed and back-alley parking. Located in a great area near various amenities, the river valley, and with quick access to downtown, this property is ideal for investors! (id:58356)
Property Details
|
MLS® Number
|
E4427840 |
|
Property Type
|
Single Family |
|
Neigbourhood
|
Canora |
|
Amenities Near By
|
Public Transit |
|
Features
|
Lane |
|
Structure
|
Deck |
Building
|
Bathroom Total
|
3 |
|
Bedrooms Total
|
4 |
|
Appliances
|
Dishwasher, Dryer, Washer, Window Coverings, Refrigerator, Two Stoves |
|
Architectural Style
|
Bungalow |
|
Basement Development
|
Finished |
|
Basement Type
|
Full (finished) |
|
Constructed Date
|
1975 |
|
Construction Style Attachment
|
Semi-detached |
|
Half Bath Total
|
1 |
|
Heating Type
|
Forced Air |
|
Stories Total
|
1 |
|
Size Interior
|
1000 Sqft |
|
Type
|
Duplex |
Land
|
Acreage
|
No |
|
Land Amenities
|
Public Transit |
|
Size Irregular
|
344.8 |
|
Size Total
|
344.8 M2 |
|
Size Total Text
|
344.8 M2 |
Rooms
| Level |
Type |
Length |
Width |
Dimensions |
|
Basement |
Family Room |
|
|
Measurements not available |
|
Basement |
Bedroom 4 |
|
|
Measurements not available |
|
Main Level |
Living Room |
|
|
Measurements not available |
|
Main Level |
Dining Room |
|
|
Measurements not available |
|
Main Level |
Kitchen |
|
|
Measurements not available |
|
Main Level |
Primary Bedroom |
|
|
Measurements not available |
|
Main Level |
Bedroom 2 |
|
|
Measurements not available |
|
Main Level |
Bedroom 3 |
|
|
Measurements not available |













