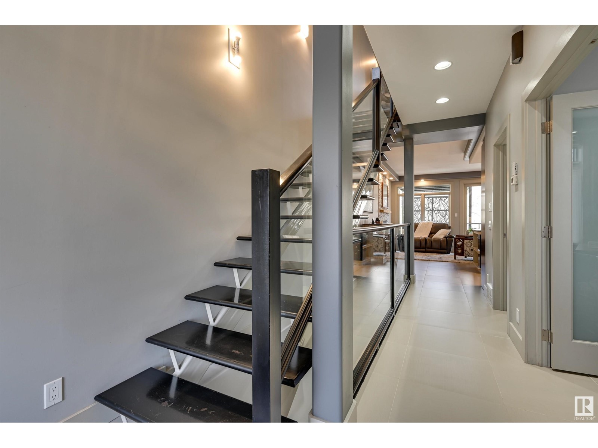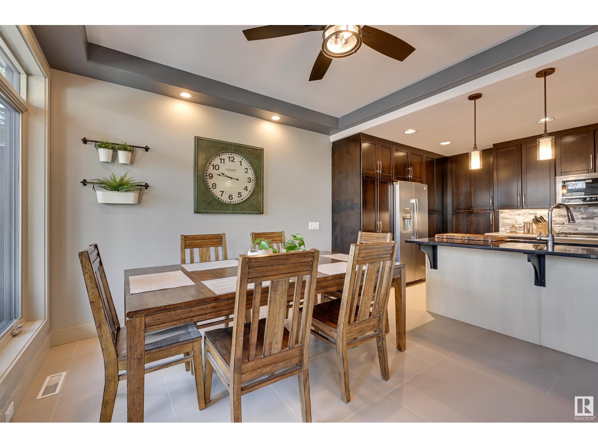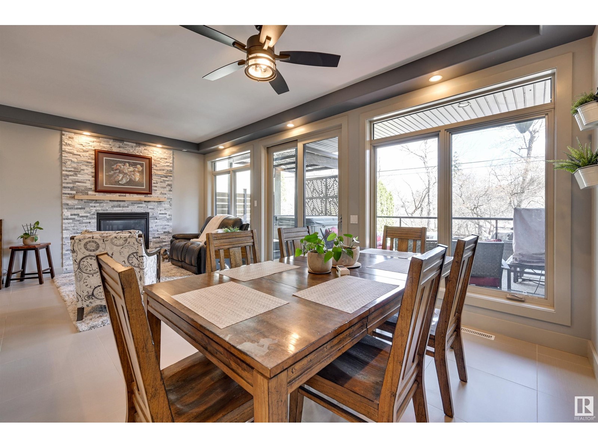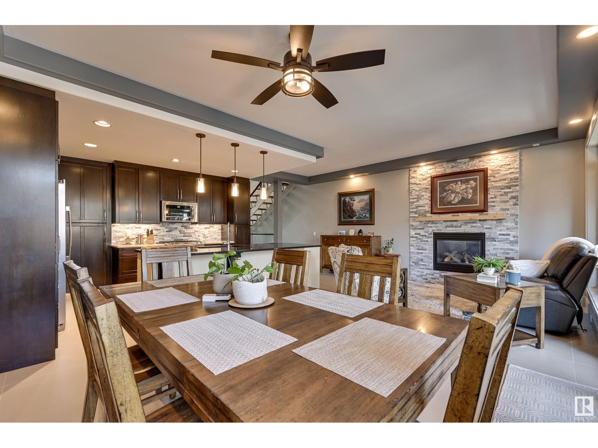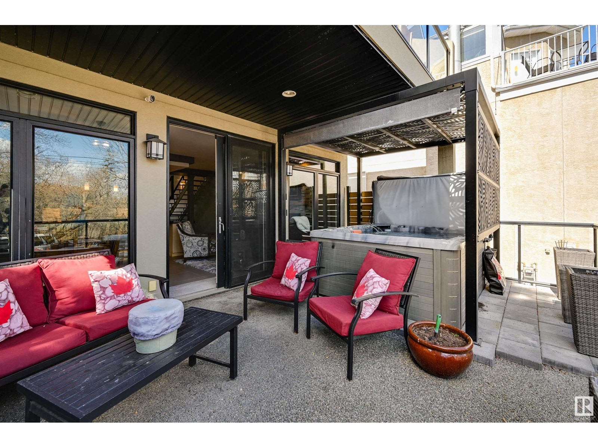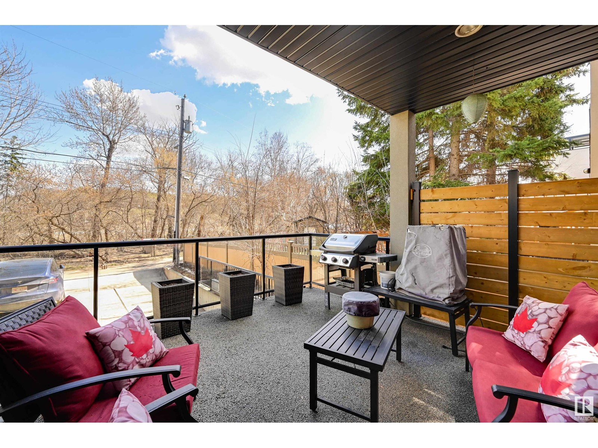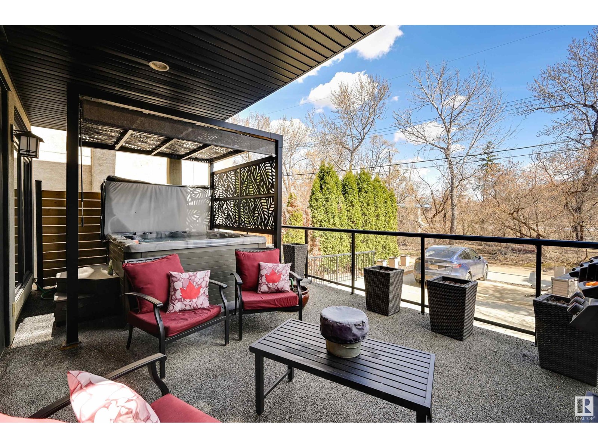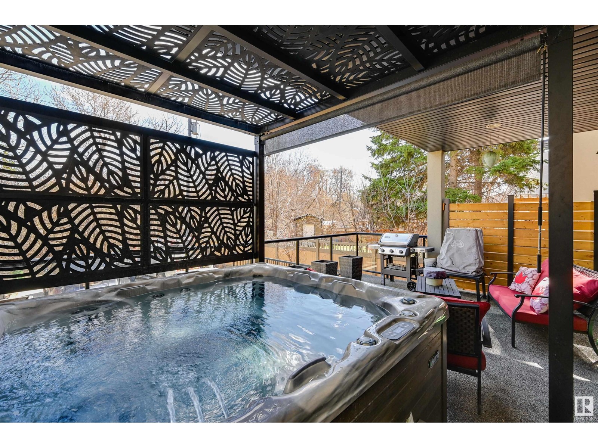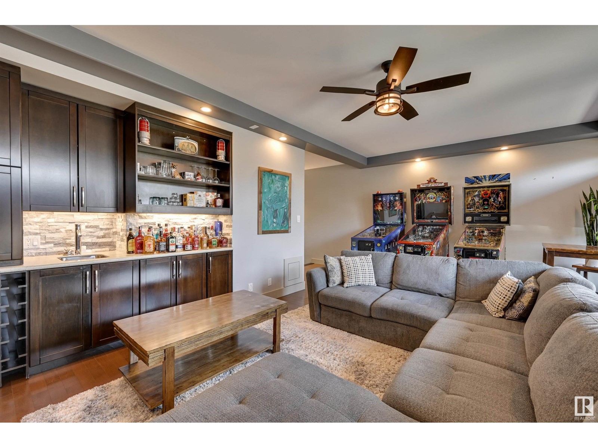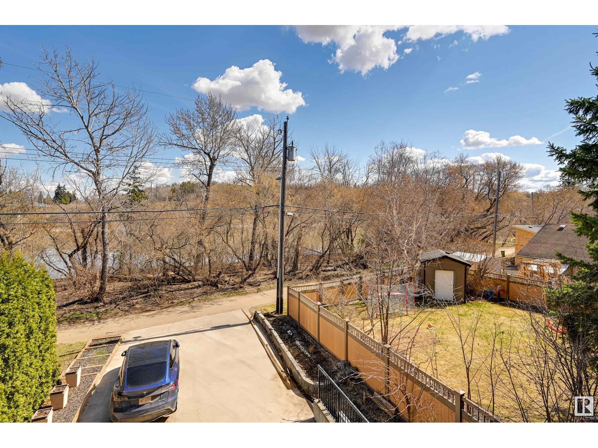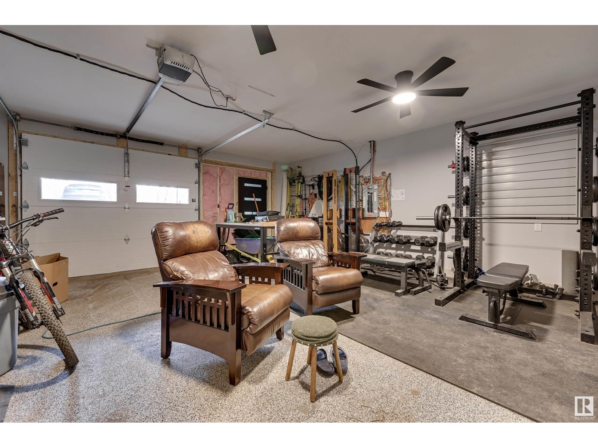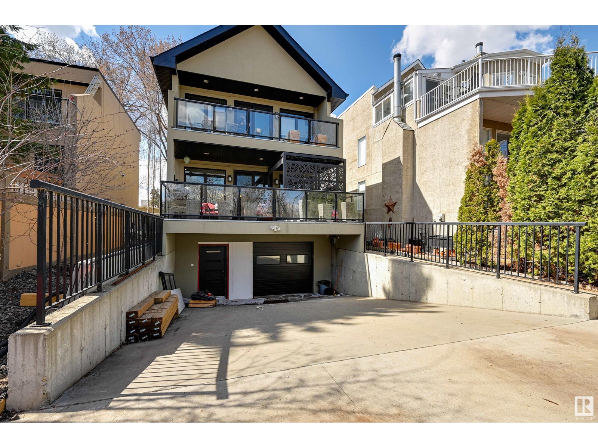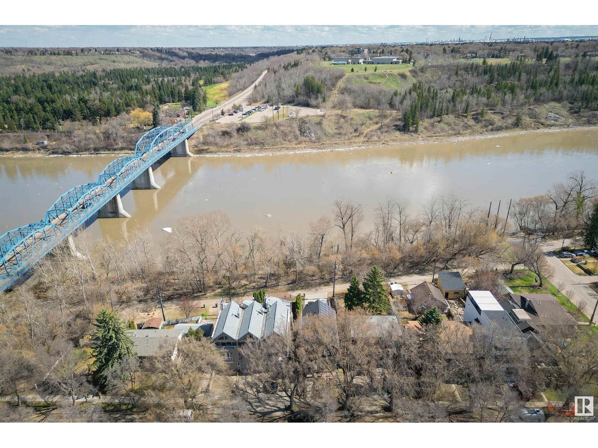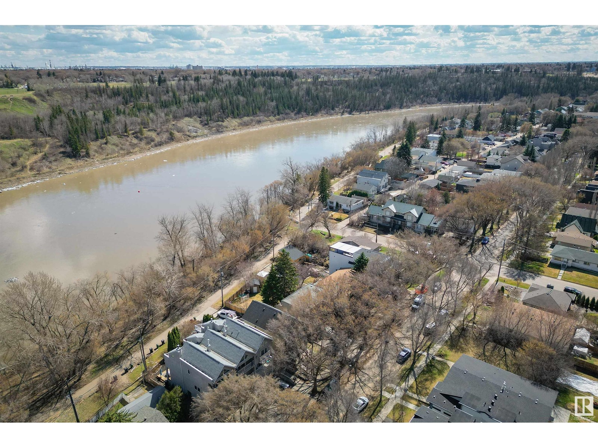3 Bedroom
3 Bathroom
1800 Sqft
Fireplace
In Floor Heating
$790,000
River backing executive home with the river & its trails as your back yard. Located in central Riverdale with a small community vibe & yet is within walking distance to downtown and its offerings. No expenses spared, featuring a total of 3 bdms & 2.5 bths, Acrylic stucco/eifs system, R-26 walls/R-60 roof insulation, In floor heating throughout including the garage, water & drain in the garage, 2 sump pumps, gas line on the lower balcony, & solar panels. Enjoy a beautiful open concept, gourmet kitchen with gas stove, stunning granite island, huge pantry, 2 river facing balconies, gorgeous entertaining spaces with gas fireplaces with the upper having an impressive wet bar. Love the water fall shower, double sinks, and walk-in closet off the large primary bedroom. Then there are the parks, schools, and a golf course just down the street. Commuting is a breeze with close proximity to freeways, bridges & the Henday. There is not much that will compare to the trails and beauty of the river valley. Life is good! (id:58356)
Property Details
|
MLS® Number
|
E4432979 |
|
Property Type
|
Single Family |
|
Neigbourhood
|
Riverdale |
|
Amenities Near By
|
Park, Golf Course, Playground, Public Transit, Schools, Shopping |
|
Features
|
Paved Lane, Lane |
|
Parking Space Total
|
4 |
Building
|
Bathroom Total
|
3 |
|
Bedrooms Total
|
3 |
|
Appliances
|
Dishwasher, Fan, Garage Door Opener, Microwave Range Hood Combo, Refrigerator, Washer/dryer Stack-up, Gas Stove(s), Central Vacuum, Water Softener, Window Coverings, Wine Fridge, See Remarks |
|
Basement Development
|
Finished |
|
Basement Type
|
Full (finished) |
|
Constructed Date
|
2010 |
|
Construction Style Attachment
|
Detached |
|
Fireplace Fuel
|
Gas |
|
Fireplace Present
|
Yes |
|
Fireplace Type
|
Unknown |
|
Half Bath Total
|
1 |
|
Heating Type
|
In Floor Heating |
|
Stories Total
|
2 |
|
Size Interior
|
1800 Sqft |
|
Type
|
House |
Parking
Land
|
Acreage
|
No |
|
Land Amenities
|
Park, Golf Course, Playground, Public Transit, Schools, Shopping |
|
Size Irregular
|
346.55 |
|
Size Total
|
346.55 M2 |
|
Size Total Text
|
346.55 M2 |
Rooms
| Level |
Type |
Length |
Width |
Dimensions |
|
Basement |
Bedroom 3 |
3.86 m |
3.32 m |
3.86 m x 3.32 m |
|
Main Level |
Living Room |
3.59 m |
3.45 m |
3.59 m x 3.45 m |
|
Main Level |
Dining Room |
3.3 m |
3.19 m |
3.3 m x 3.19 m |
|
Main Level |
Kitchen |
4.19 m |
3.01 m |
4.19 m x 3.01 m |
|
Main Level |
Bedroom 2 |
3.48 m |
3.42 m |
3.48 m x 3.42 m |
|
Upper Level |
Family Room |
6.51 m |
4.27 m |
6.51 m x 4.27 m |
|
Upper Level |
Primary Bedroom |
4.16 m |
3.89 m |
4.16 m x 3.89 m |












