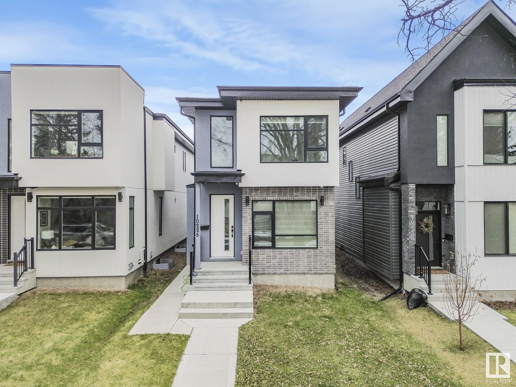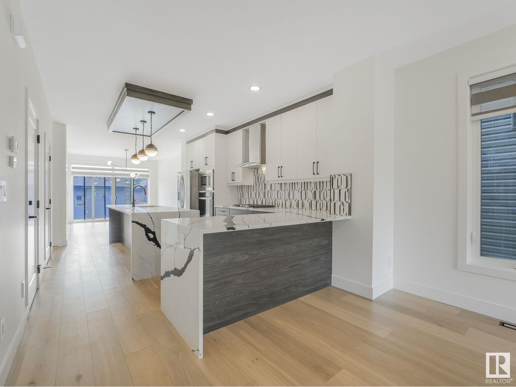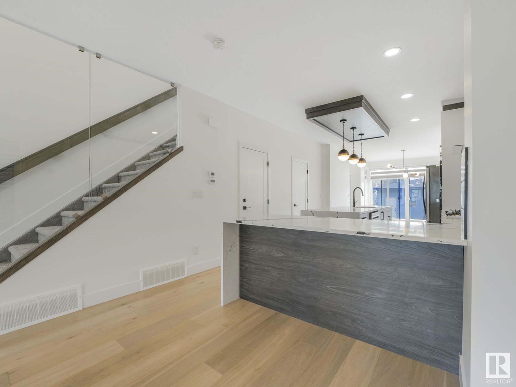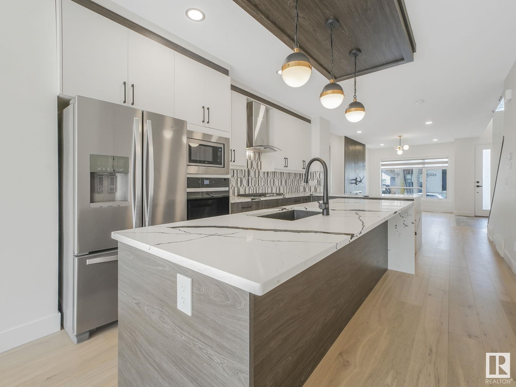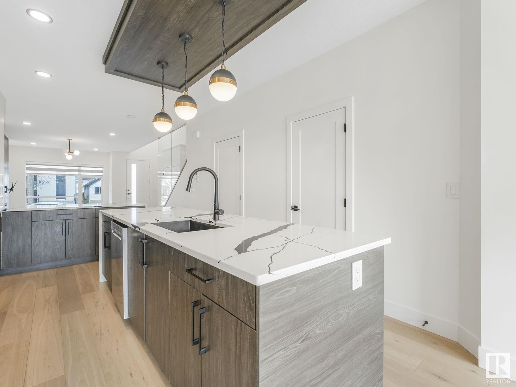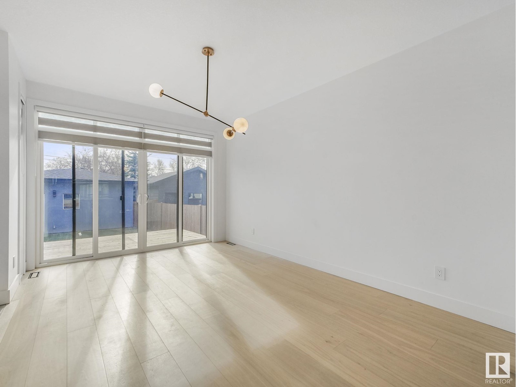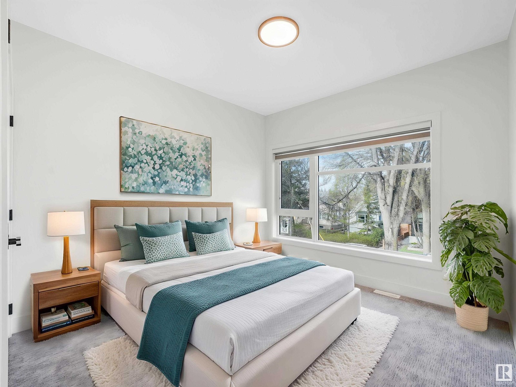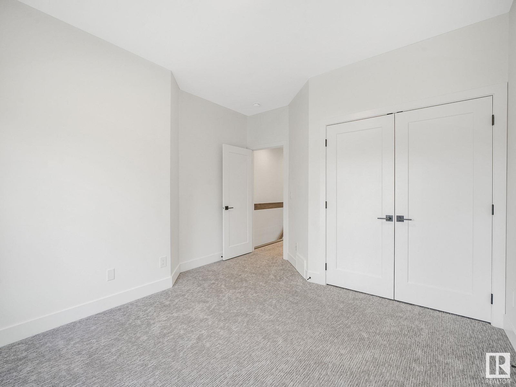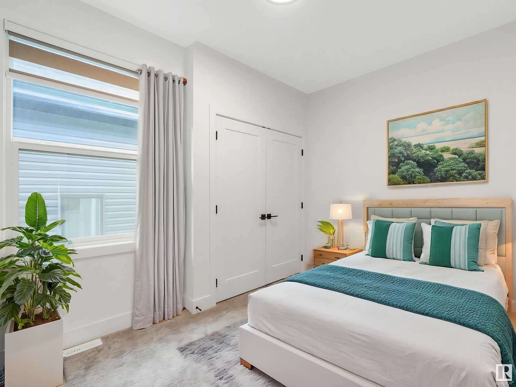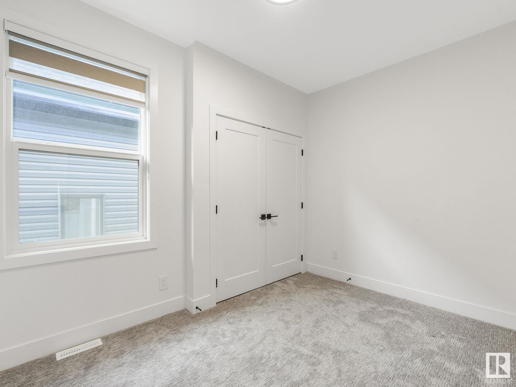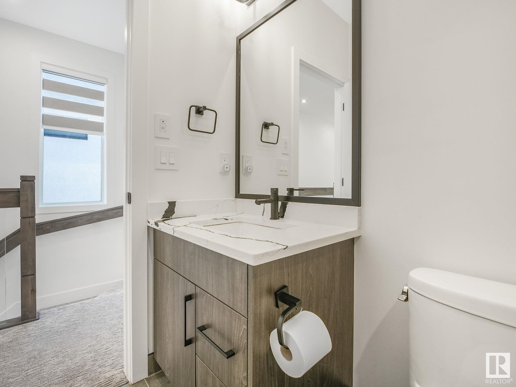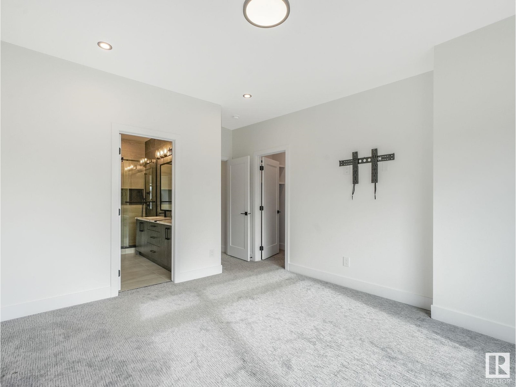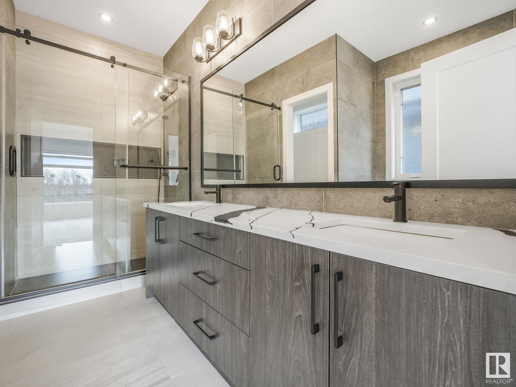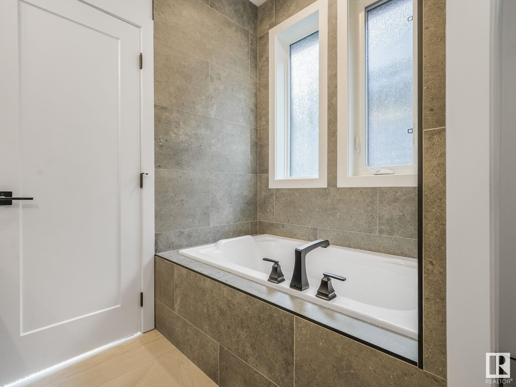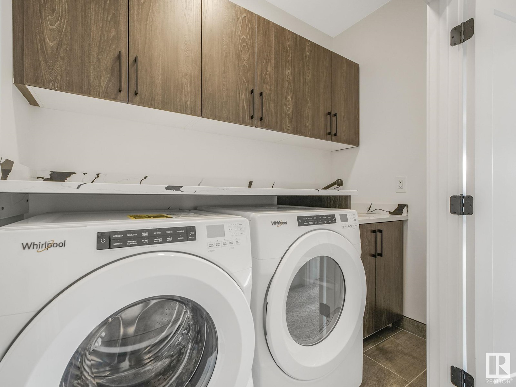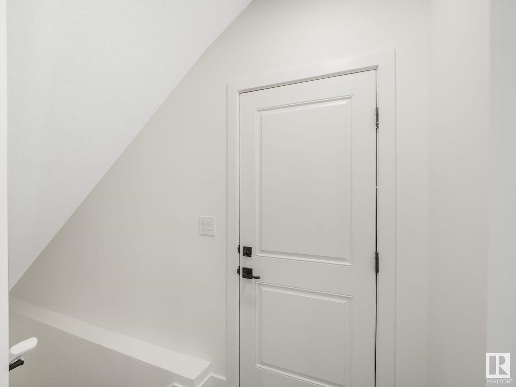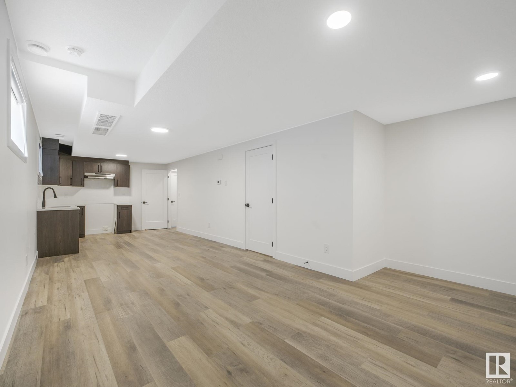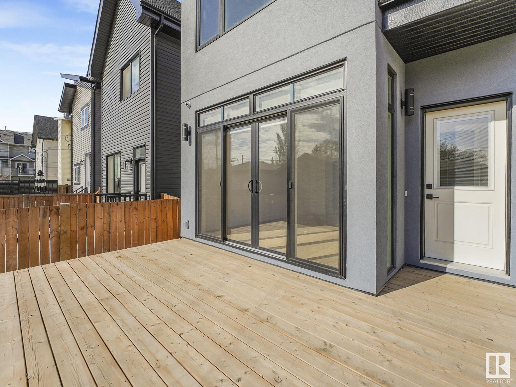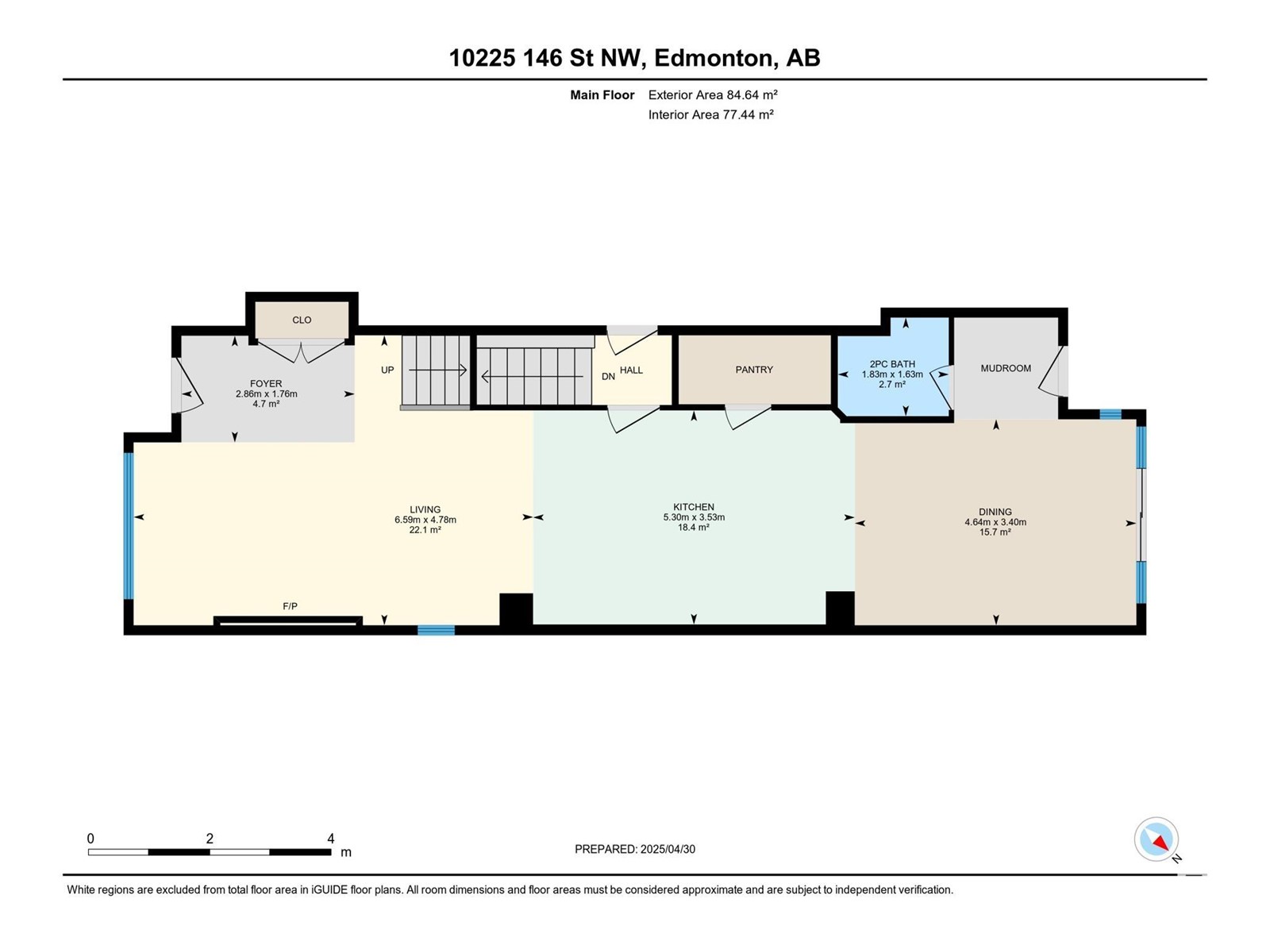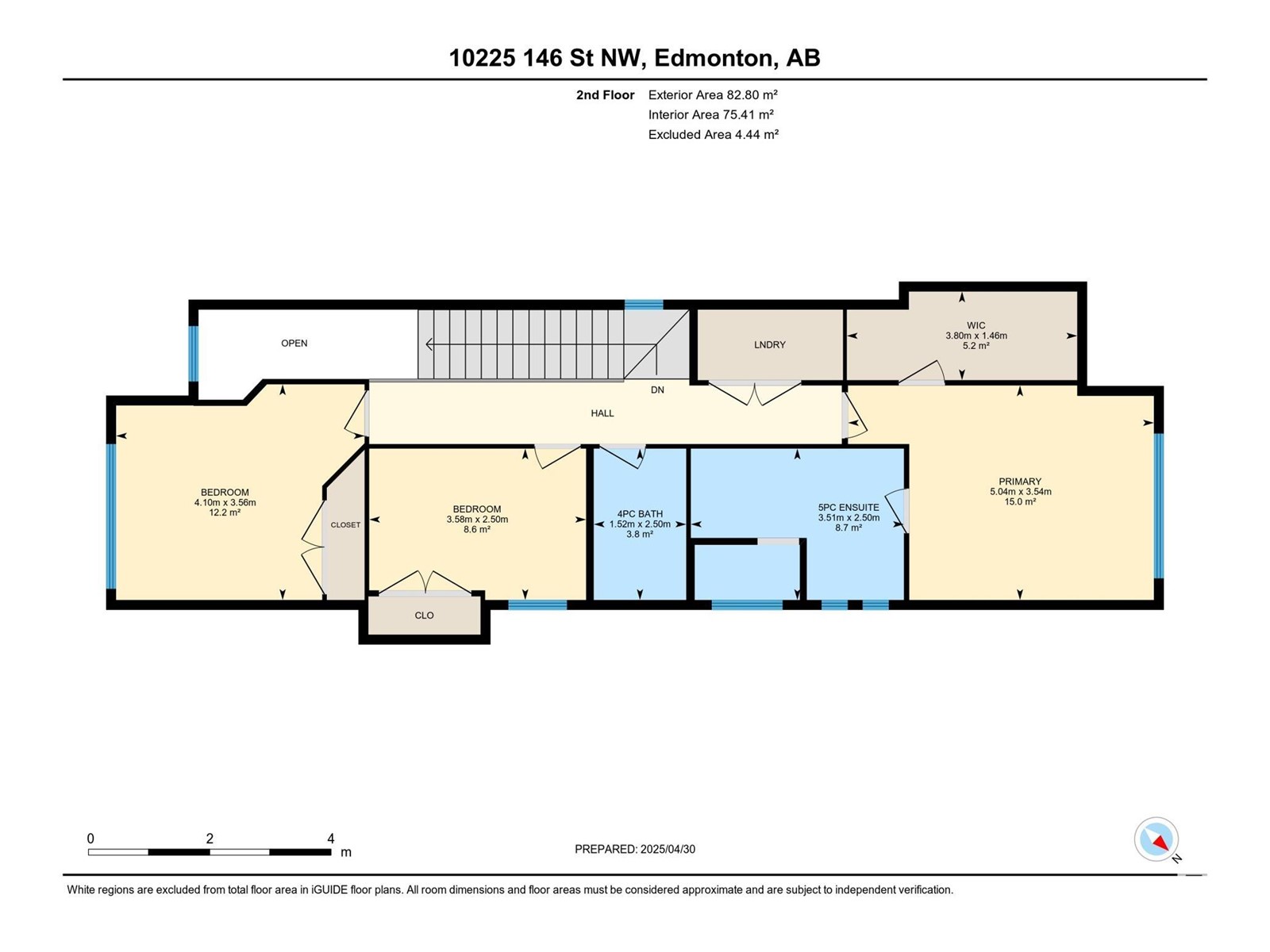4 Bedroom
4 Bathroom
1800 Sqft
Fireplace
Forced Air
$729,900
Welcome home to this CUSTOM BUILT 2-storey in the desirable Grovenor neighborhood. This stunning luxury infill features 4 BEDROOMS & 3.5 BATHROOMS including a full LEGAL SUITE in the basement. Be immediately greeted by the spacious and inviting main floor that offers an abundance of natural light through the large windows. Living room features an electric fireplace providing a great space to relax and unwind. Gourmet kitchen features SS appliances including gas cooktop & beautiful quartz counters with waterfall island which leads to spacious dining area large enough to host dinner parties. Upper level features UPSTAIRS LAUNDRY, Primary Suite with huge walk-in closet & stunning 5 pc. spa-like ensuite, 2 more spacious bedrooms, & full 4pc bathroom. Finished basement w/ SEPARATE ENTRANCE leads to the 1 Bedroom legal suite providing a great income opportunity. Yard is fully landscaped with DOUBLE DETACHED garage. Minutes away from River Valley, restaurants, downtown, shopping, schools, & future LRT. MUST SEE! (id:58356)
Property Details
|
MLS® Number
|
E4433417 |
|
Property Type
|
Single Family |
|
Neigbourhood
|
Grovenor |
|
Amenities Near By
|
Golf Course, Playground, Public Transit, Schools, Shopping |
|
Features
|
See Remarks, Flat Site, Lane, Exterior Walls- 2x6" |
|
Structure
|
Deck |
Building
|
Bathroom Total
|
4 |
|
Bedrooms Total
|
4 |
|
Amenities
|
Ceiling - 9ft |
|
Appliances
|
Dishwasher, Dryer, Garage Door Opener Remote(s), Garage Door Opener, Hood Fan, Oven - Built-in, Microwave, Refrigerator, Stove, Washer, Window Coverings |
|
Basement Development
|
Finished |
|
Basement Features
|
Suite |
|
Basement Type
|
Full (finished) |
|
Constructed Date
|
2021 |
|
Construction Status
|
Insulation Upgraded |
|
Construction Style Attachment
|
Detached |
|
Fireplace Fuel
|
Electric |
|
Fireplace Present
|
Yes |
|
Fireplace Type
|
Unknown |
|
Half Bath Total
|
1 |
|
Heating Type
|
Forced Air |
|
Stories Total
|
2 |
|
Size Interior
|
1800 Sqft |
|
Type
|
House |
Parking
Land
|
Acreage
|
No |
|
Fence Type
|
Fence |
|
Land Amenities
|
Golf Course, Playground, Public Transit, Schools, Shopping |
|
Size Irregular
|
327.99 |
|
Size Total
|
327.99 M2 |
|
Size Total Text
|
327.99 M2 |
Rooms
| Level |
Type |
Length |
Width |
Dimensions |
|
Basement |
Bedroom 4 |
3.83 m |
2.95 m |
3.83 m x 2.95 m |
|
Main Level |
Living Room |
6.59 m |
4.78 m |
6.59 m x 4.78 m |
|
Main Level |
Dining Room |
4.64 m |
3.4 m |
4.64 m x 3.4 m |
|
Main Level |
Kitchen |
5.3 m |
3.53 m |
5.3 m x 3.53 m |
|
Upper Level |
Primary Bedroom |
5.04 m |
3.54 m |
5.04 m x 3.54 m |
|
Upper Level |
Bedroom 2 |
4.1 m |
3.56 m |
4.1 m x 3.56 m |
|
Upper Level |
Bedroom 3 |
3.58 m |
2.5 m |
3.58 m x 2.5 m |

