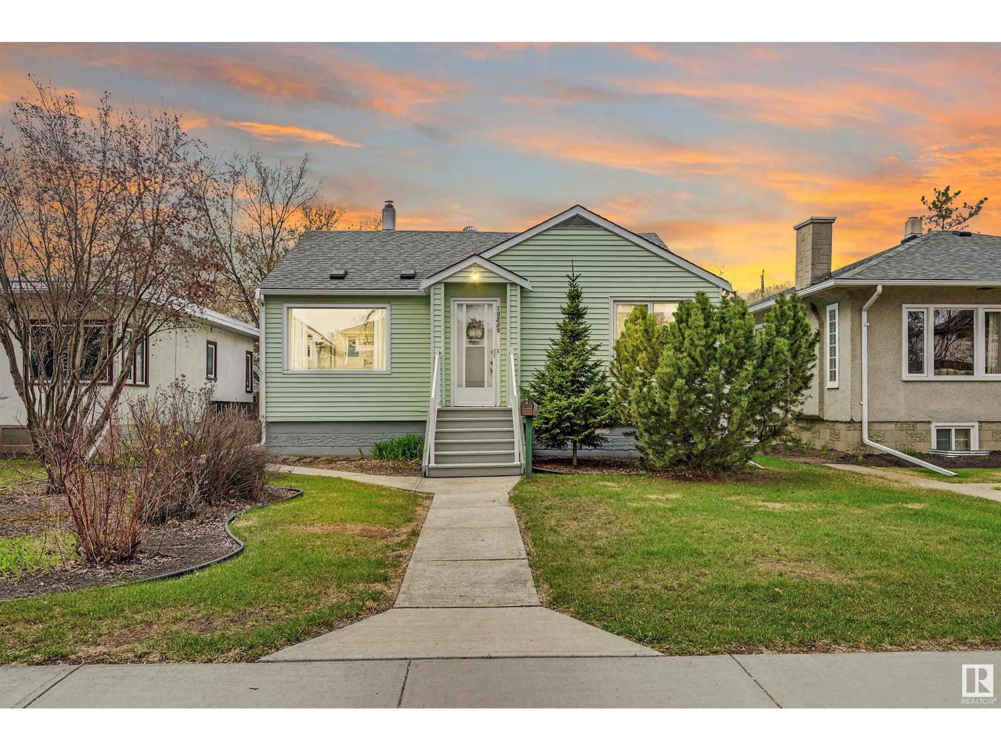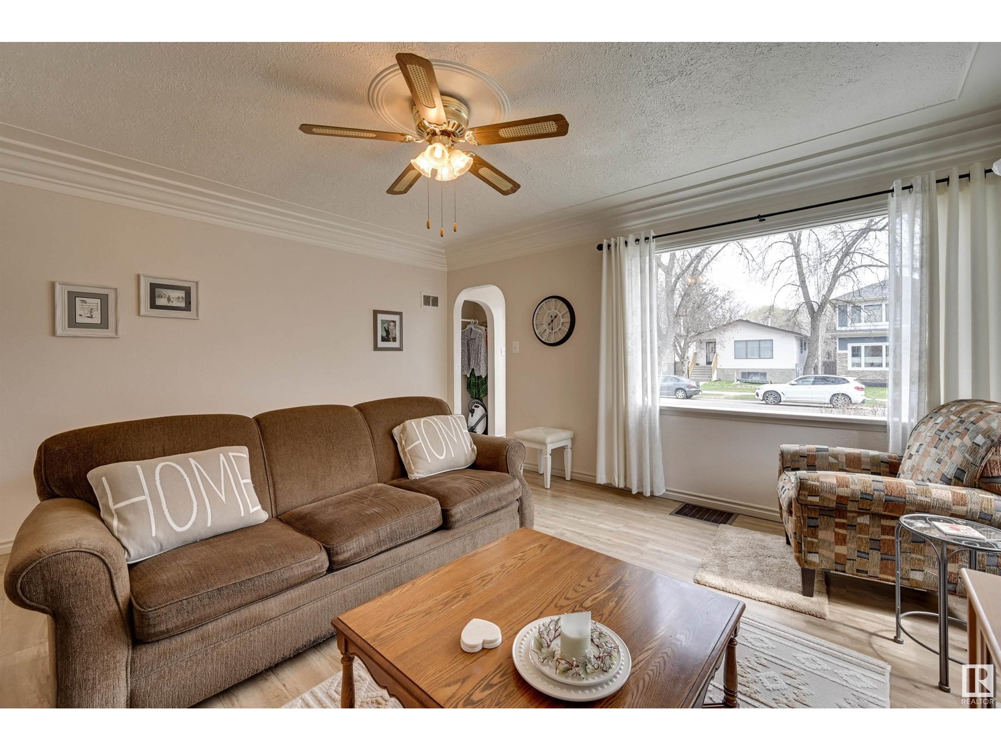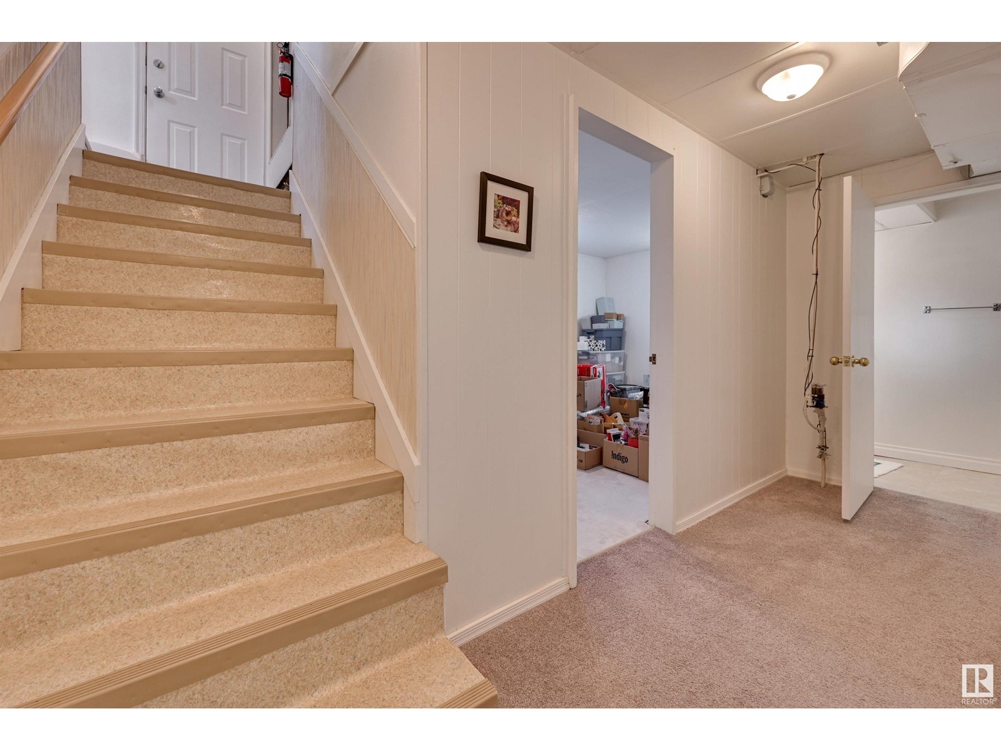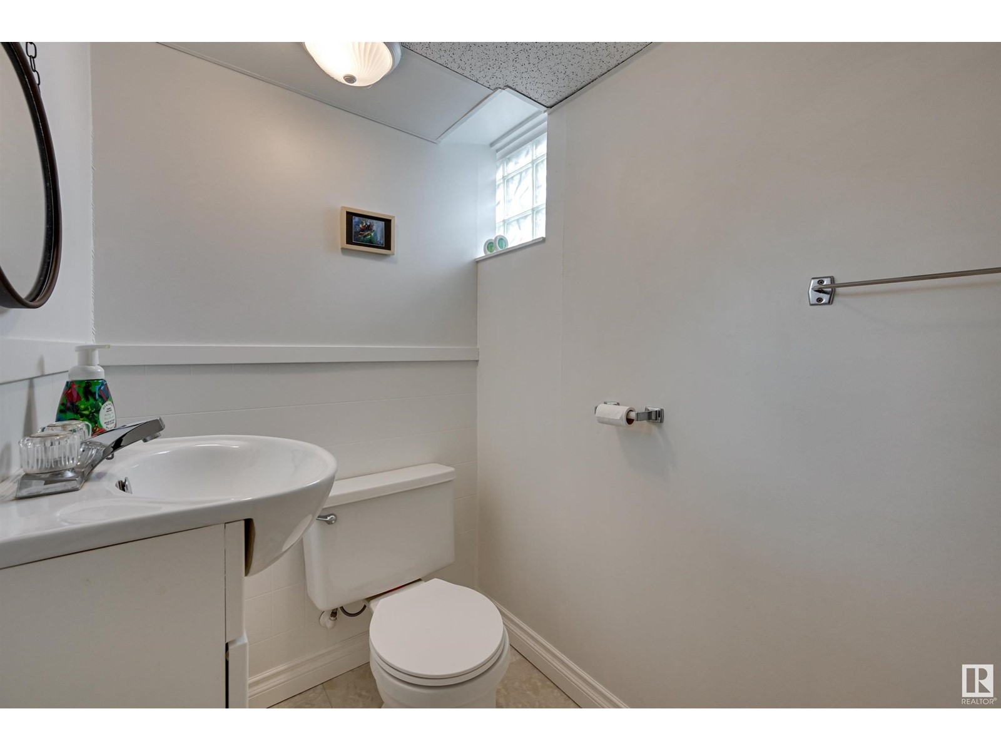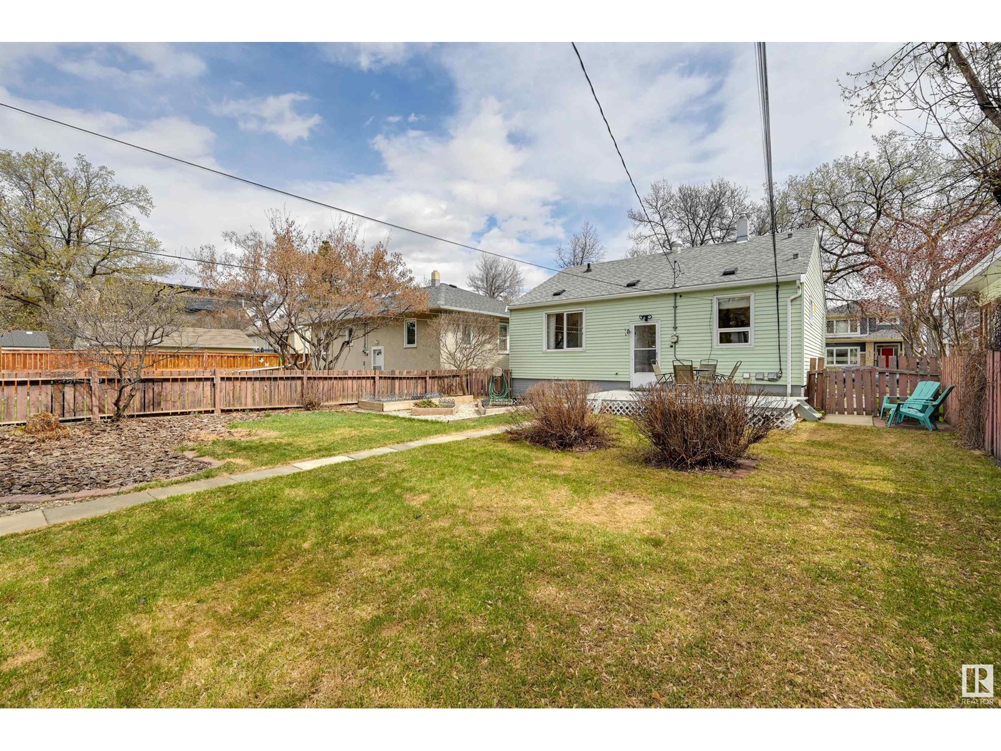4 Bedroom
2 Bathroom
900 Sqft
Bungalow
Forced Air
$389,900
Welcome to GROVENOR! This adorable and perfectly maintained bungalow is situated on a large lot - just steps to the river valley trail system, LRT, and all other amenities. Through the front door, there is a large closet and foyer area leading to the bright & sunny living room with newer flooring & tons of natural light from large windows. Then, the functional kitchen, with lovingly maintained cabinetry, a pantry, eating area, and views of the huge, landscaped backyard. Down the hall you will find two well-sized bedrooms with great storage and a full bathroom. The basement has a separate entrance / mudroom space, and two potential bedrooms, a bathroom, storage + kitchenette. Newer high efficiency furnace & laundry room. The yard enjoys a west-facing deck area, green house, garden boxes & single car garage. Extra large driveway that can accommodate up to four vehicles. Very well cared for home! (id:58356)
Property Details
|
MLS® Number
|
E4433809 |
|
Property Type
|
Single Family |
|
Neigbourhood
|
Grovenor |
|
Amenities Near By
|
Public Transit, Schools, Shopping |
|
Features
|
See Remarks |
Building
|
Bathroom Total
|
2 |
|
Bedrooms Total
|
4 |
|
Appliances
|
Dishwasher, Dryer, Refrigerator, Stove, Washer |
|
Architectural Style
|
Bungalow |
|
Basement Development
|
Finished |
|
Basement Type
|
Full (finished) |
|
Constructed Date
|
1949 |
|
Construction Style Attachment
|
Detached |
|
Half Bath Total
|
1 |
|
Heating Type
|
Forced Air |
|
Stories Total
|
1 |
|
Size Interior
|
900 Sqft |
|
Type
|
House |
Parking
Land
|
Acreage
|
No |
|
Land Amenities
|
Public Transit, Schools, Shopping |
|
Size Irregular
|
583.67 |
|
Size Total
|
583.67 M2 |
|
Size Total Text
|
583.67 M2 |
Rooms
| Level |
Type |
Length |
Width |
Dimensions |
|
Basement |
Family Room |
4.2 m |
4 m |
4.2 m x 4 m |
|
Basement |
Bedroom 3 |
3.92 m |
2.4 m |
3.92 m x 2.4 m |
|
Basement |
Bedroom 4 |
4.39 m |
2.58 m |
4.39 m x 2.58 m |
|
Main Level |
Living Room |
4.85 m |
4.02 m |
4.85 m x 4.02 m |
|
Main Level |
Dining Room |
2.06 m |
1.22 m |
2.06 m x 1.22 m |
|
Main Level |
Kitchen |
4.14 m |
1.95 m |
4.14 m x 1.95 m |
|
Main Level |
Primary Bedroom |
4.36 m |
3.25 m |
4.36 m x 3.25 m |
|
Main Level |
Bedroom 2 |
3.75 m |
2.95 m |
3.75 m x 2.95 m |
