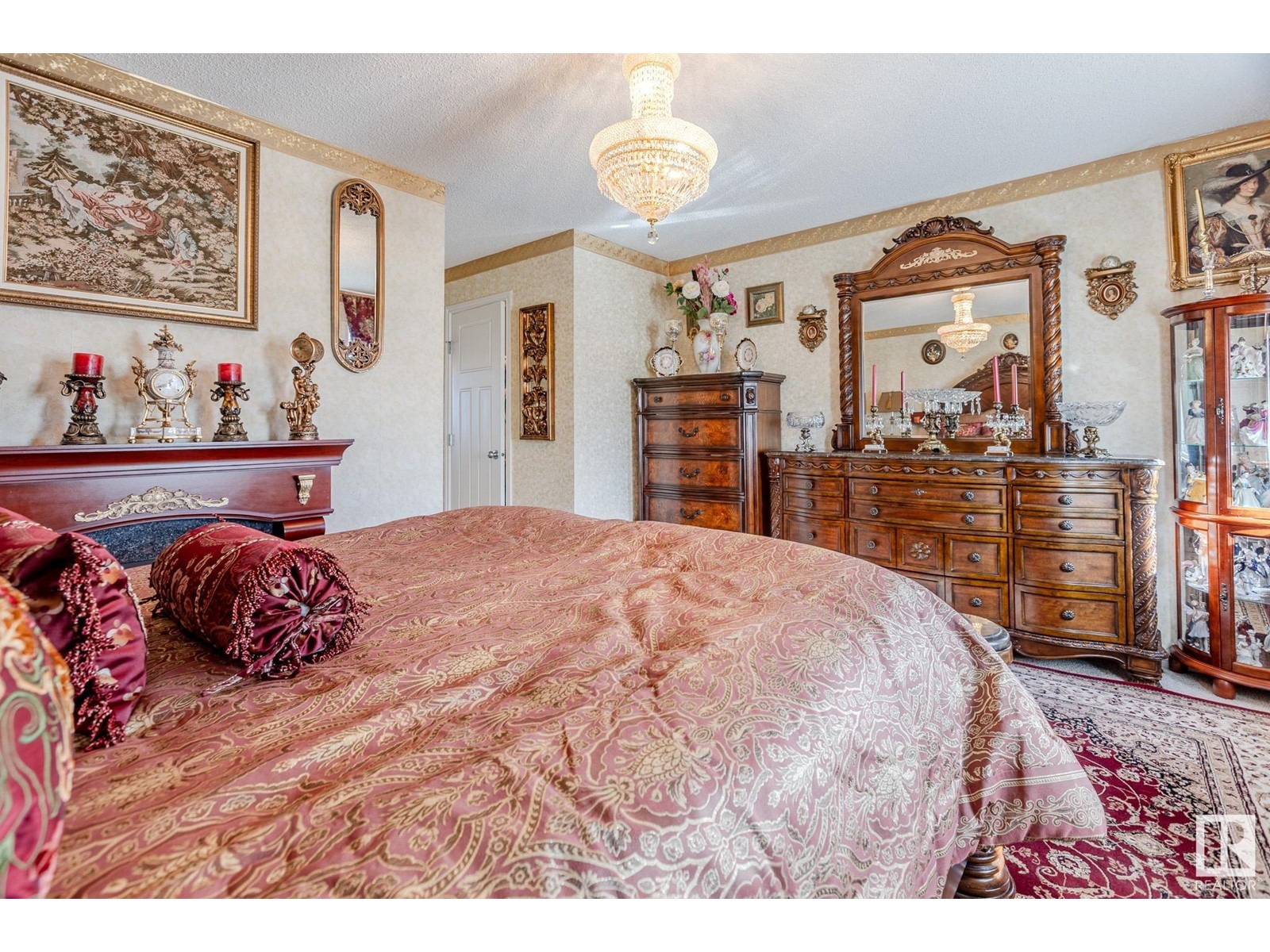4 Bedroom
4 Bathroom
1500 Sqft
Forced Air
$443,000
Welcome to this 4 Bedroom, 3 Bathroom Duplex in Edmonton’s vibrant Walker community! Spanning 1,452 sq ft, this home features beautiful ceramic tile and granite in the kitchen, convenient main floor laundry, and two washers—perfect for busy households. Enjoy the luxury of a walk-in closet, a garage, and a great layout for family living. Step outside to nearby parks, schools, playgrounds, and plenty of shopping just minutes away. (id:58356)
Open House
This property has open houses!
Starts at:
12:00 pm
Ends at:
2:00 pm
Property Details
|
MLS® Number
|
E4429940 |
|
Property Type
|
Single Family |
|
Neigbourhood
|
Walker |
|
Amenities Near By
|
Playground, Public Transit, Schools, Shopping |
|
Features
|
Lane |
Building
|
Bathroom Total
|
4 |
|
Bedrooms Total
|
4 |
|
Appliances
|
Dishwasher, Dryer, Microwave Range Hood Combo, Refrigerator, Storage Shed, Stove, Two Washers |
|
Basement Development
|
Partially Finished |
|
Basement Type
|
Full (partially Finished) |
|
Constructed Date
|
2012 |
|
Construction Style Attachment
|
Semi-detached |
|
Half Bath Total
|
2 |
|
Heating Type
|
Forced Air |
|
Stories Total
|
2 |
|
Size Interior
|
1500 Sqft |
|
Type
|
Duplex |
Parking
Land
|
Acreage
|
No |
|
Fence Type
|
Fence |
|
Land Amenities
|
Playground, Public Transit, Schools, Shopping |
|
Size Irregular
|
247.4 |
|
Size Total
|
247.4 M2 |
|
Size Total Text
|
247.4 M2 |
Rooms
| Level |
Type |
Length |
Width |
Dimensions |
|
Basement |
Bedroom 4 |
3.4 m |
4.12 m |
3.4 m x 4.12 m |
|
Basement |
Utility Room |
3.61 m |
1.99 m |
3.61 m x 1.99 m |
|
Basement |
Recreation Room |
4.31 m |
4.14 m |
4.31 m x 4.14 m |
|
Main Level |
Living Room |
4.31 m |
4.84 m |
4.31 m x 4.84 m |
|
Main Level |
Dining Room |
2.97 m |
2.68 m |
2.97 m x 2.68 m |
|
Main Level |
Kitchen |
3.5 m |
2.79 m |
3.5 m x 2.79 m |
|
Upper Level |
Primary Bedroom |
4.42 m |
3.73 m |
4.42 m x 3.73 m |
|
Upper Level |
Bedroom 2 |
2.83 m |
3.06 m |
2.83 m x 3.06 m |
|
Upper Level |
Bedroom 3 |
3.11 m |
2.86 m |
3.11 m x 2.86 m |













































