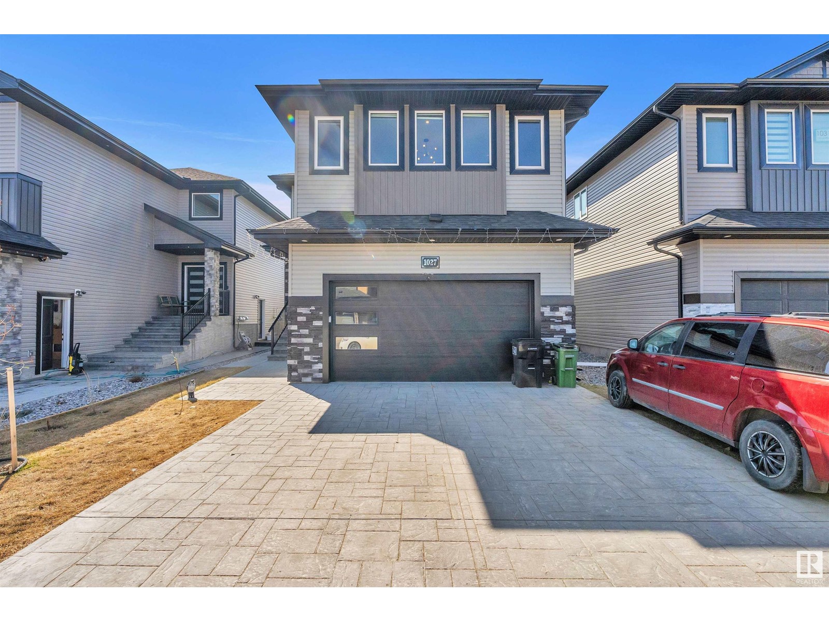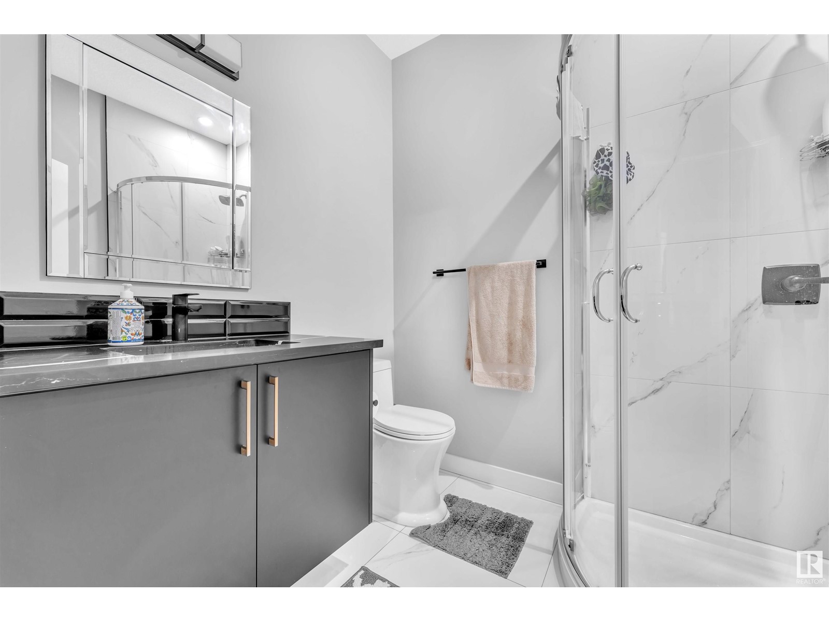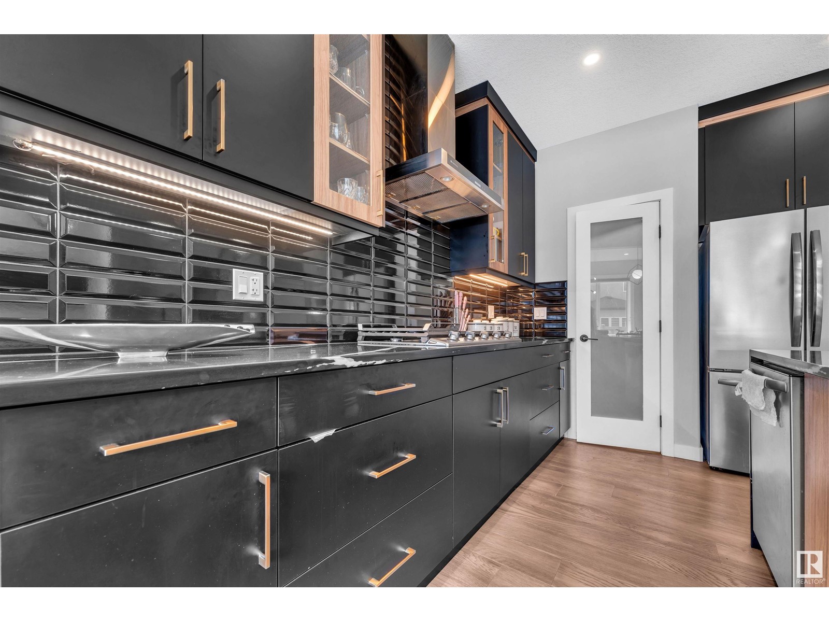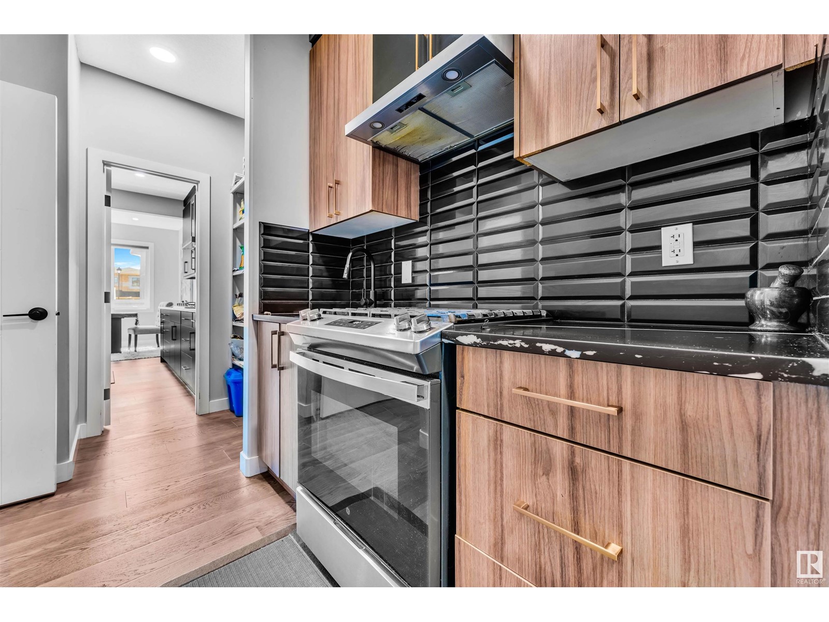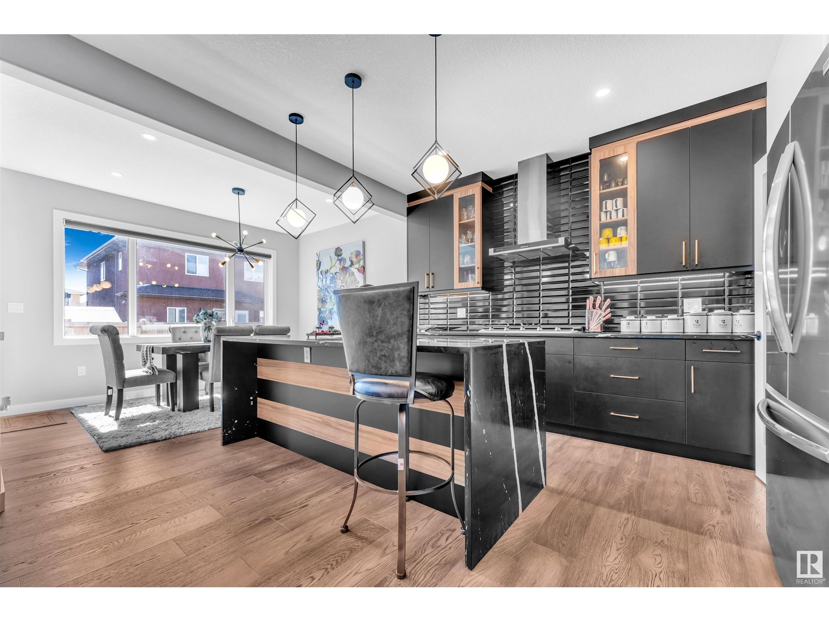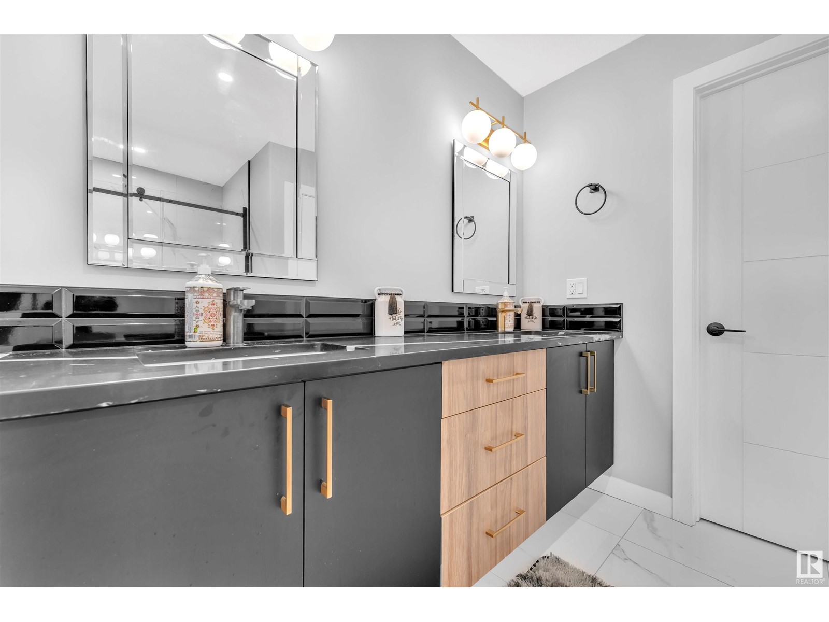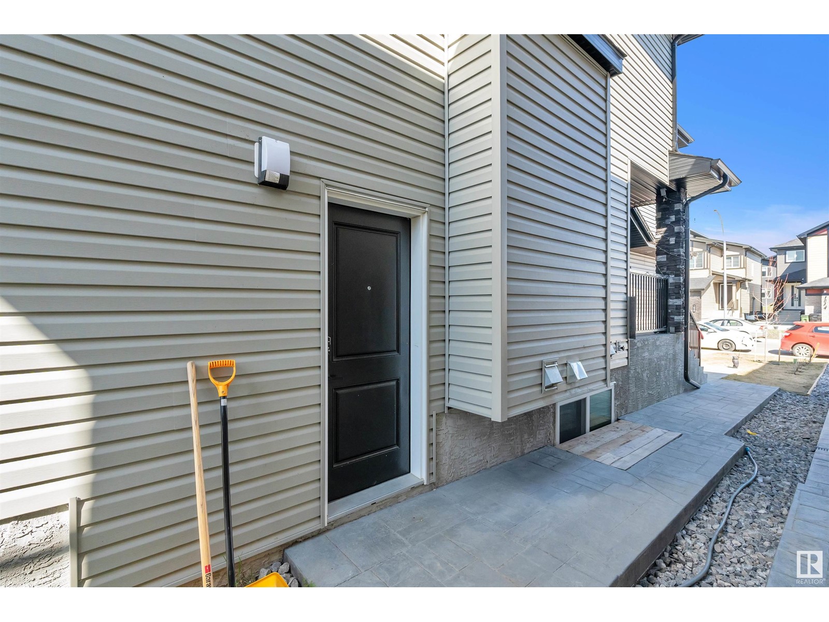6 Bedroom
4 Bathroom
2700 Sqft
Central Air Conditioning
Forced Air
$835,000
Stunning Home with Legal 2-Bedroom Suite in Fraser! Beautiful 6-bedroom, 4-bathroom home in the sought-after Fraser community offers exceptional functionality & luxury. Main floor features a grand foyer, an open-to-above family room w expansive windows, striking feature wall w fireplace & spacious kitchen w granite countertops & separate spice kitchen.Main floor bedroom & full bathroom add flexibility & convenience. Upstairs, the elegant master suite includes a private balcony, walk-in closet &lavish 5-piece ensuite. Two additional bedrooms, a shared full bathroom & generous bonus room provide ample space for family living. The basement boasts a legal 2-bedroom suite w its own side entrance, kitchen, bathroom, cozy living area & in-suite laundry—ideal for extended family or rental income. Additional highlights include a double attached garage and a prime location near top-rated schools, shopping, dining, and all essential amenities. (id:58356)
Property Details
|
MLS® Number
|
E4433305 |
|
Property Type
|
Single Family |
|
Neigbourhood
|
Fraser |
|
Amenities Near By
|
Schools |
|
Features
|
See Remarks, Park/reserve |
|
Parking Space Total
|
4 |
|
Structure
|
Deck |
Building
|
Bathroom Total
|
4 |
|
Bedrooms Total
|
6 |
|
Appliances
|
Garage Door Opener Remote(s), Garage Door Opener, Window Coverings, Dryer, Refrigerator, Two Stoves, Two Washers, Dishwasher |
|
Basement Development
|
Finished |
|
Basement Features
|
Suite |
|
Basement Type
|
Full (finished) |
|
Constructed Date
|
2022 |
|
Construction Style Attachment
|
Detached |
|
Cooling Type
|
Central Air Conditioning |
|
Heating Type
|
Forced Air |
|
Stories Total
|
2 |
|
Size Interior
|
2700 Sqft |
|
Type
|
House |
Parking
Land
|
Acreage
|
No |
|
Land Amenities
|
Schools |
|
Size Irregular
|
394.26 |
|
Size Total
|
394.26 M2 |
|
Size Total Text
|
394.26 M2 |
Rooms
| Level |
Type |
Length |
Width |
Dimensions |
|
Basement |
Bedroom 5 |
|
|
11'5" x 11' |
|
Basement |
Bedroom 6 |
|
|
11'7" x 15'11 |
|
Basement |
Second Kitchen |
|
|
14'9" x 8'2" |
|
Basement |
Recreation Room |
|
|
13'4" x 21'1" |
|
Main Level |
Living Room |
|
|
14'4" x 16'9" |
|
Main Level |
Dining Room |
|
|
12'5" x 9'10" |
|
Main Level |
Kitchen |
|
|
12'7" x 13'3" |
|
Main Level |
Bedroom 4 |
|
|
11'10" x 13' |
|
Main Level |
Mud Room |
|
|
7"7" x 10'11" |
|
Main Level |
Second Kitchen |
|
|
7'5" x 11'8" |
|
Upper Level |
Family Room |
|
|
21' x 12'11" |
|
Upper Level |
Primary Bedroom |
|
|
13'10" x 23'3 |
|
Upper Level |
Bedroom 2 |
|
|
11'5" x 12'11 |
|
Upper Level |
Bedroom 3 |
|
|
11'5" x 11'11 |
