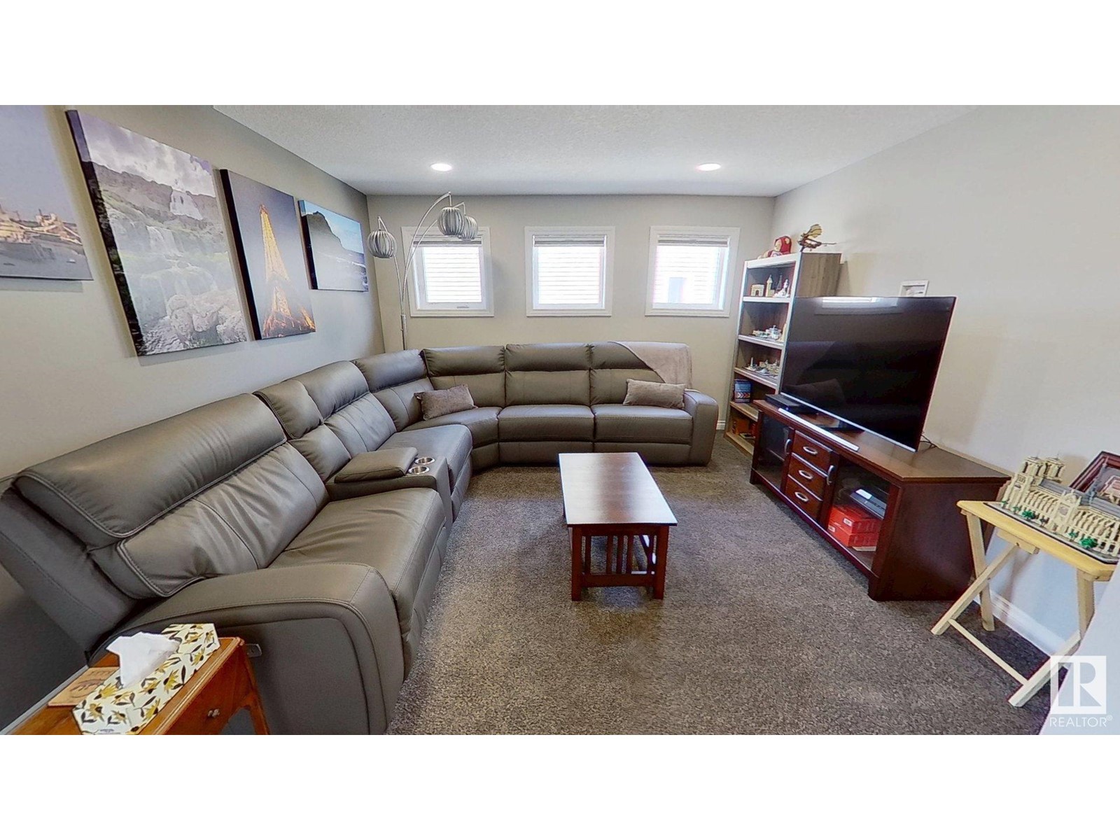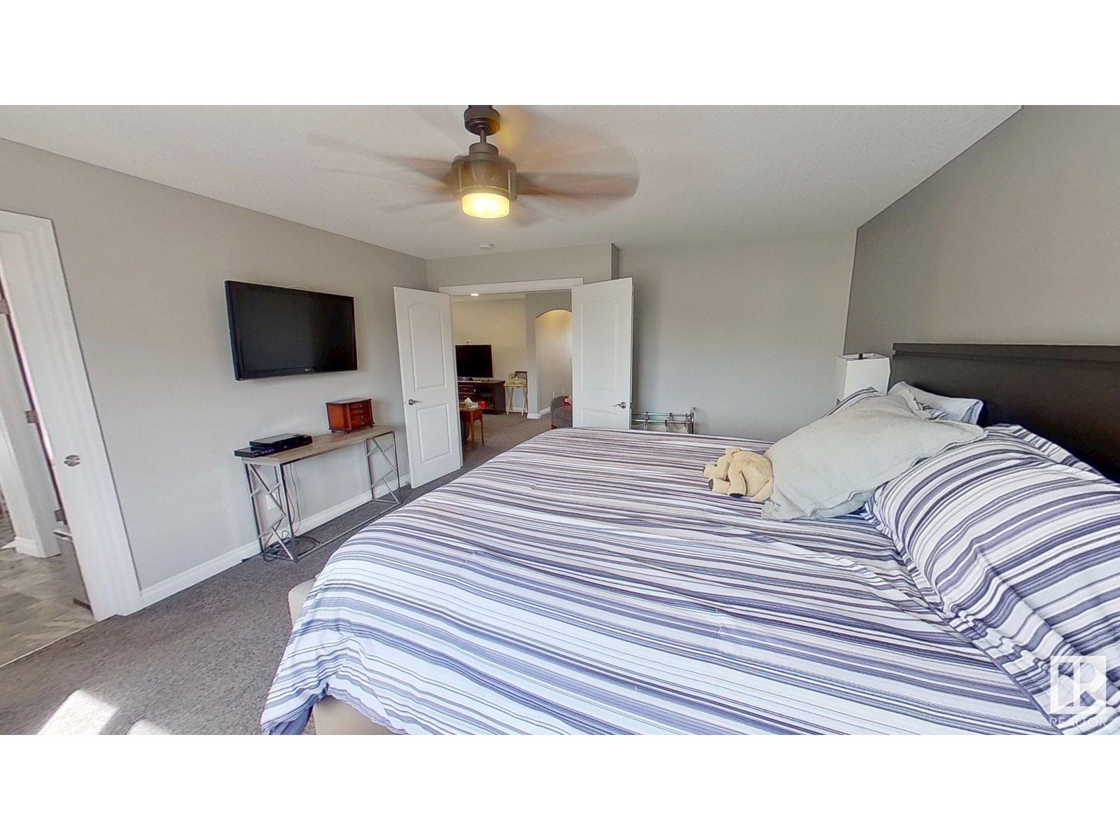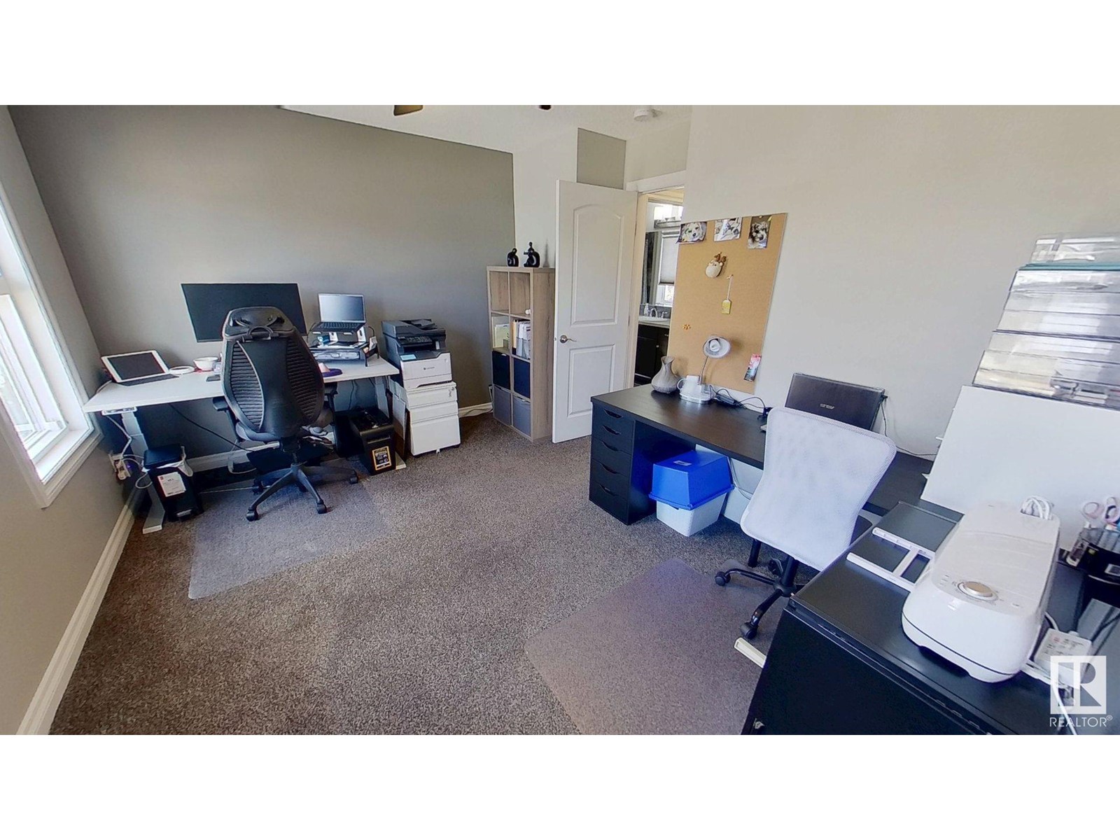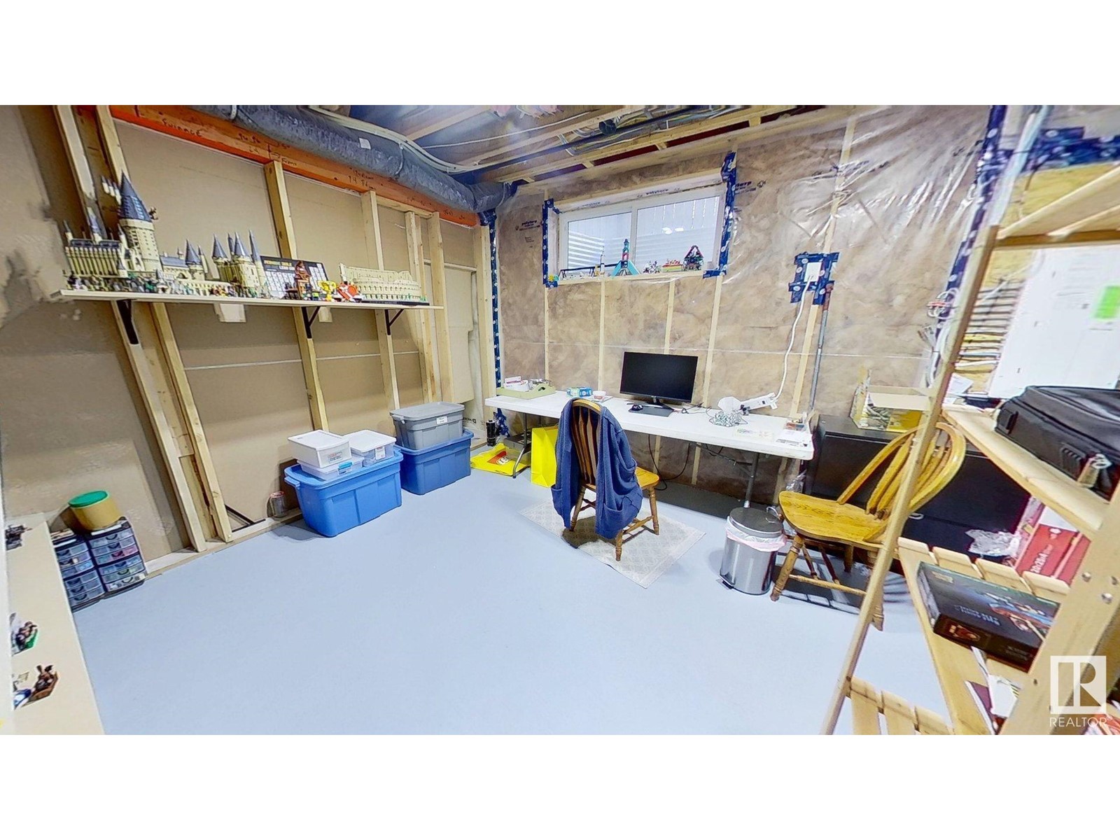3 Bedroom
4 Bathroom
2400 Sqft
Fireplace
Central Air Conditioning
Forced Air
$776,888
The perfect family home in Aspen Trails. This well kept home offers 3 bdrms up with walk-in closets, Large Master with 5 pc ensuite, Upstairs laundry, and bonus room. Main Floor has dream kitchen with wall oven, gas cooktop, wine fridge, large granite island and walk thru pantry and bonus cupboards and desk. Also, flex room, Large Great Rm with gas FP. Backyard offers large deck with Gas Hook-up, dog run, and wired for hot tub. Basement developed with 4th Bdrm, Family room, 3pc bath and space to develop another bdrm and has plenty of storage. Oversized Heated Garage with sink and Floor drain and upper storage. Close to all amenities and Emerald Hills pool and Park, lake and walking trails. This house is sure to impress! Incl: A/C, garage heater, garage opener with 2 remotes, Hood, Fan, Refrigerator, Cooktop-Gas, Built in wall oven (steam), Washer/Dryer, Centralized Vacuum, Security system not hooked up but has components, Wine Beverage Fridge, Blinds Excluded: Upright Freezer in Garage, Drapes in Master (id:58356)
Property Details
|
MLS® Number
|
E4432916 |
|
Property Type
|
Single Family |
|
Neigbourhood
|
Aspen Trails |
|
Amenities Near By
|
Public Transit, Schools, Shopping |
|
Community Features
|
Public Swimming Pool |
|
Features
|
Flat Site, Closet Organizers, Exterior Walls- 2x6", No Smoking Home, Built-in Wall Unit, Environmental Reserve |
|
Structure
|
Deck, Dog Run - Fenced In, Porch |
Building
|
Bathroom Total
|
4 |
|
Bedrooms Total
|
3 |
|
Amenities
|
Ceiling - 9ft, Vinyl Windows |
|
Appliances
|
Dishwasher, Dryer, Garage Door Opener Remote(s), Garage Door Opener, Hood Fan, Oven - Built-in, Microwave, Refrigerator, Stove, Central Vacuum, Washer, Window Coverings, Wine Fridge |
|
Basement Development
|
Finished |
|
Basement Type
|
Full (finished) |
|
Constructed Date
|
2017 |
|
Construction Style Attachment
|
Detached |
|
Cooling Type
|
Central Air Conditioning |
|
Fire Protection
|
Smoke Detectors |
|
Fireplace Fuel
|
Gas |
|
Fireplace Present
|
Yes |
|
Fireplace Type
|
Heatillator |
|
Half Bath Total
|
1 |
|
Heating Type
|
Forced Air |
|
Stories Total
|
2 |
|
Size Interior
|
2400 Sqft |
|
Type
|
House |
Parking
|
Attached Garage
|
|
|
Heated Garage
|
|
|
Oversize
|
|
Land
|
Acreage
|
No |
|
Fence Type
|
Fence |
|
Land Amenities
|
Public Transit, Schools, Shopping |
Rooms
| Level |
Type |
Length |
Width |
Dimensions |
|
Basement |
Bedroom 3 |
|
|
Measurements not available |
|
Main Level |
Living Room |
|
|
Measurements not available |
|
Main Level |
Dining Room |
|
|
Measurements not available |
|
Main Level |
Kitchen |
|
|
Measurements not available |
|
Upper Level |
Primary Bedroom |
|
|
Measurements not available |
|
Upper Level |
Bedroom 2 |
|
|
Measurements not available |
|
Upper Level |
Office |
|
|
Measurements not available |
|
Upper Level |
Loft |
|
|
Measurements not available |






































