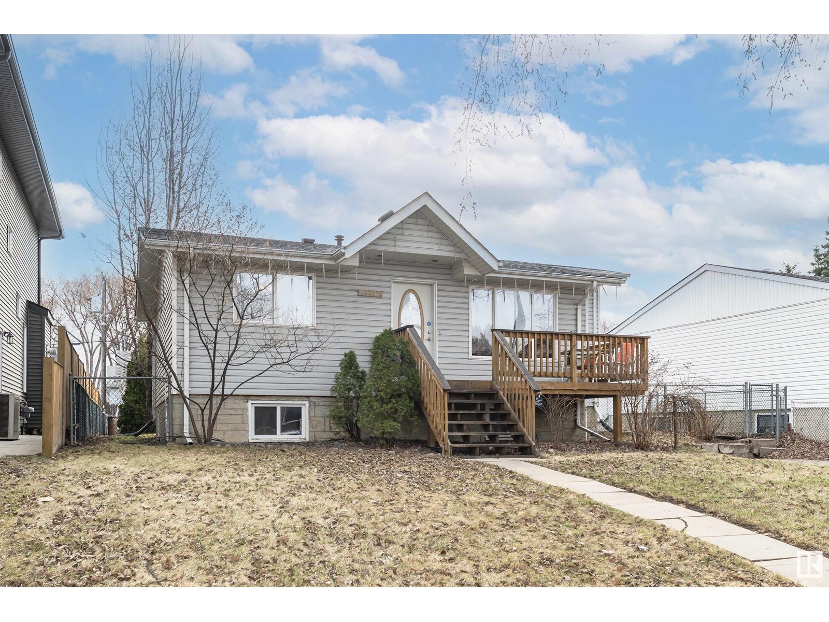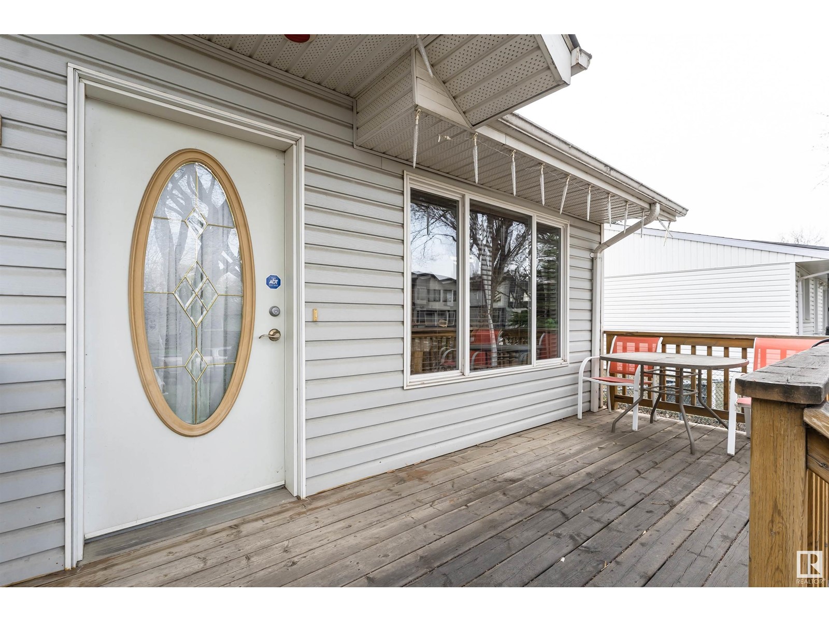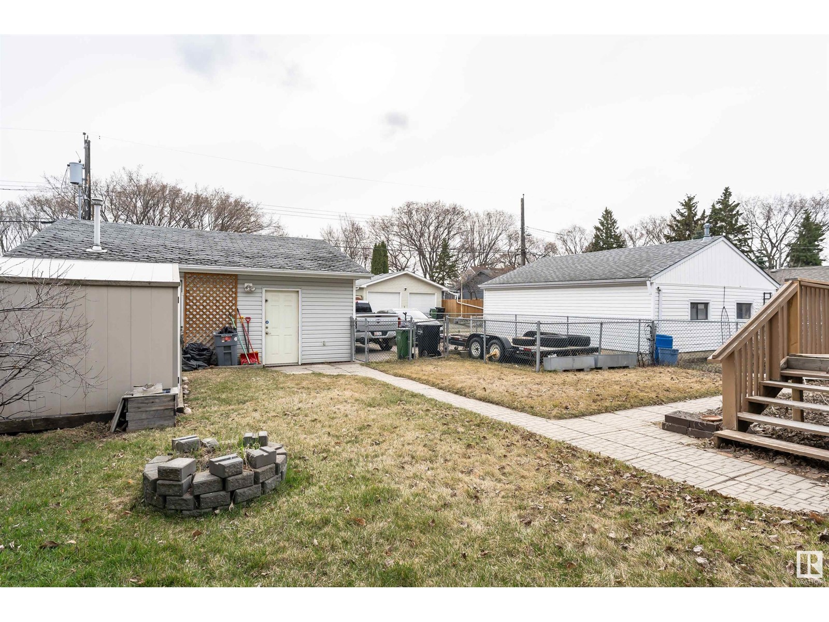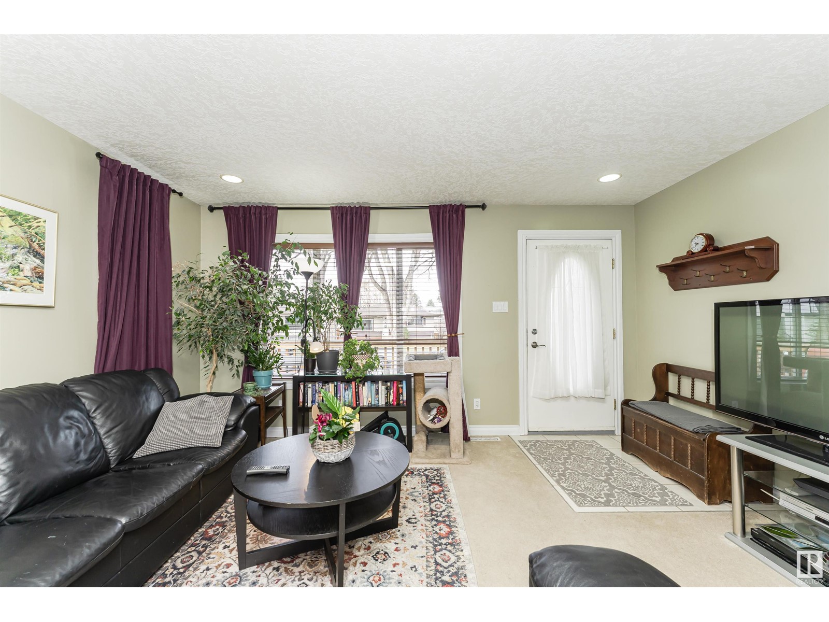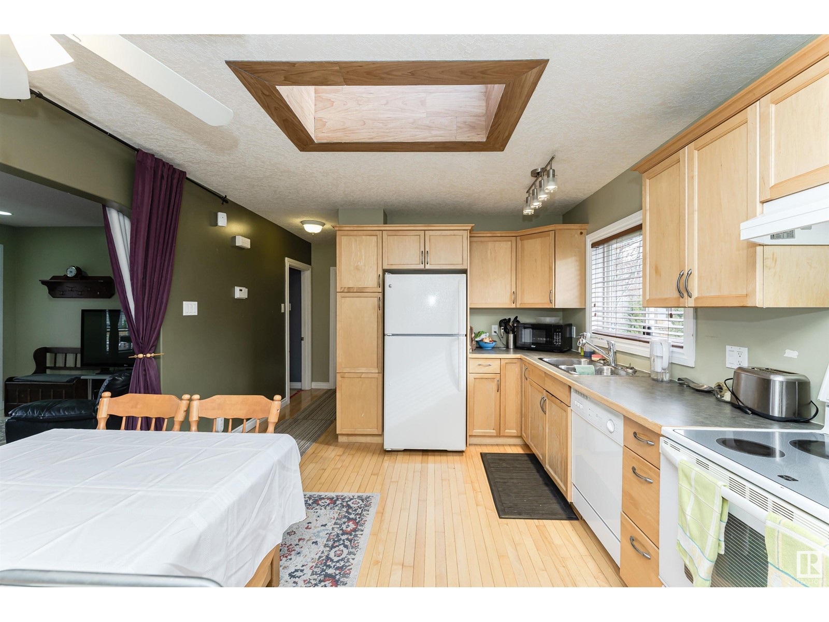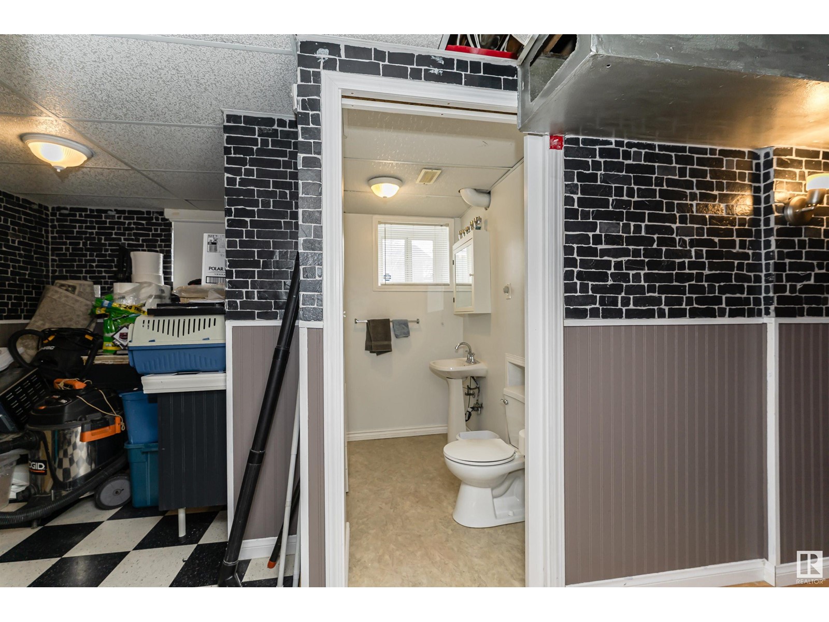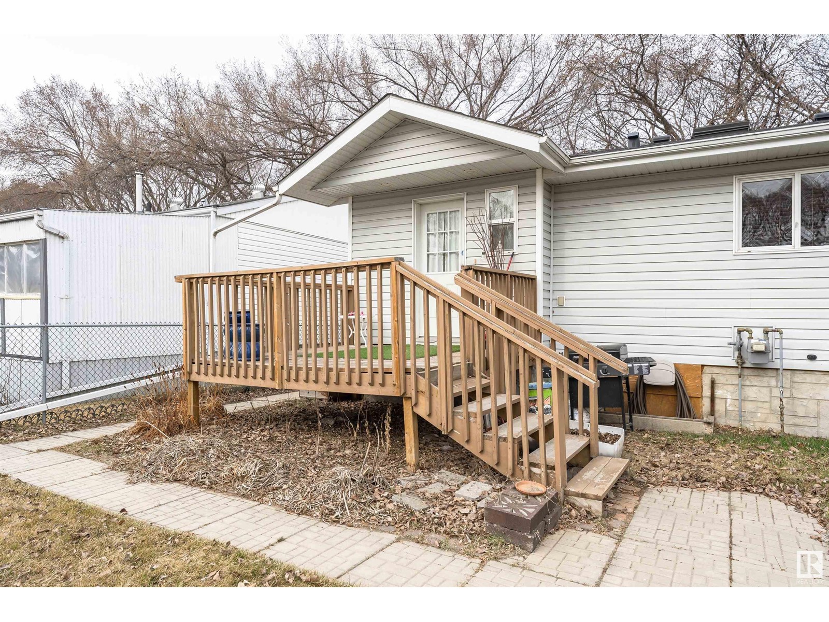3 Bedroom
2 Bathroom
800 Sqft
Bungalow
Forced Air
$450,000
Upgraded with open layout in a fantastic location on a great 50'x128' lot. Hardwood floors and a beautiful, spacious kitchen with skylight are highlights on the main floor. Basement is fully finished with a family room, bedroom and a 2 piece bath (plumbing is there for a shower). There's also rough ins for a kitchen if potential for a suite is what you're looking for. Mechanics dream double garage is over sized (23'4 x 29'5), heated and features 220 outlet and drainage. Room for RV/boat parking. Easy to maintain fully fenced back yard. Great location on a quiet, tree-lined street. (id:58356)
Property Details
|
MLS® Number
|
E4432170 |
|
Property Type
|
Single Family |
|
Neigbourhood
|
Forest Heights (Edmonton) |
|
Amenities Near By
|
Golf Course, Schools |
|
Features
|
Flat Site, Paved Lane, Lane, No Smoking Home |
Building
|
Bathroom Total
|
2 |
|
Bedrooms Total
|
3 |
|
Appliances
|
Dishwasher, Dryer, Hood Fan, Refrigerator, Stove, Washer, Window Coverings |
|
Architectural Style
|
Bungalow |
|
Basement Development
|
Finished |
|
Basement Type
|
Full (finished) |
|
Constructed Date
|
1954 |
|
Construction Style Attachment
|
Detached |
|
Half Bath Total
|
1 |
|
Heating Type
|
Forced Air |
|
Stories Total
|
1 |
|
Size Interior
|
800 Sqft |
|
Type
|
House |
Parking
|
Detached Garage
|
|
|
Heated Garage
|
|
Land
|
Acreage
|
No |
|
Fence Type
|
Fence |
|
Land Amenities
|
Golf Course, Schools |
|
Size Irregular
|
594.76 |
|
Size Total
|
594.76 M2 |
|
Size Total Text
|
594.76 M2 |
Rooms
| Level |
Type |
Length |
Width |
Dimensions |
|
Basement |
Bedroom 3 |
|
|
Measurements not available |
|
Basement |
Recreation Room |
|
|
Measurements not available |
|
Basement |
Storage |
|
|
Measurements not available |
|
Main Level |
Primary Bedroom |
|
|
Measurements not available |
|
Main Level |
Bedroom 2 |
|
|
Measurements not available |
