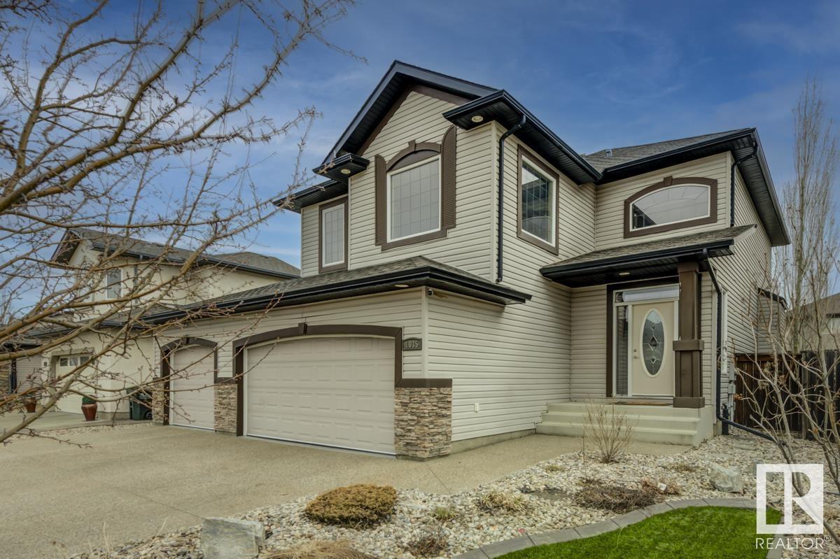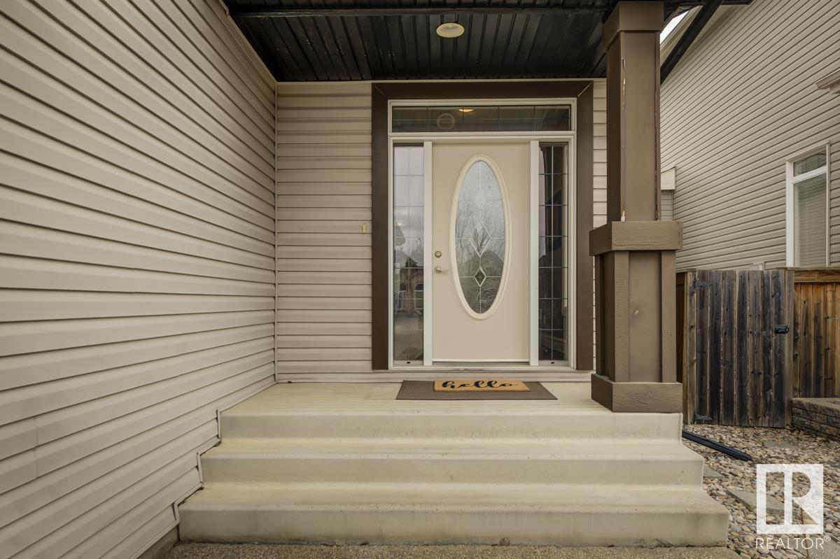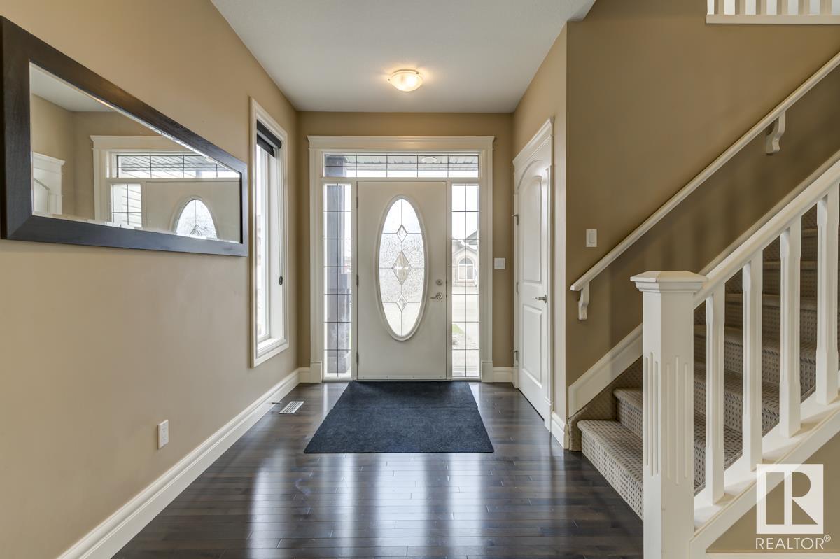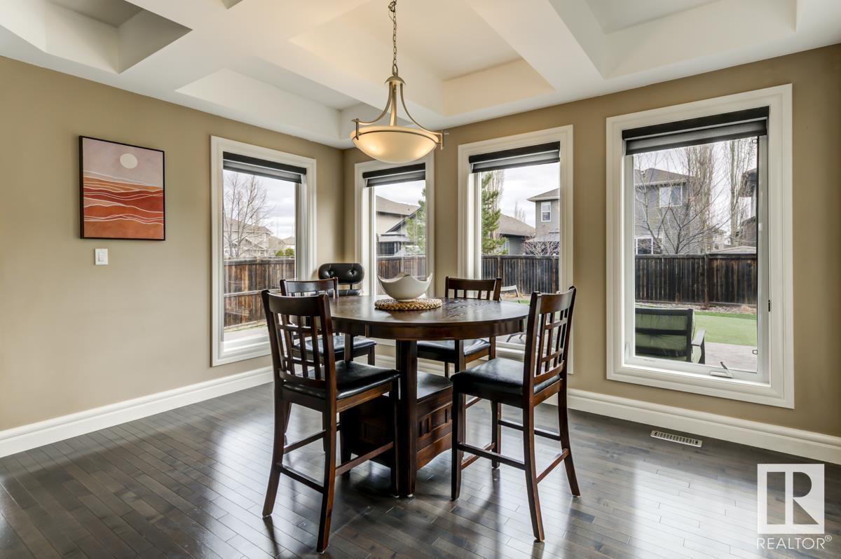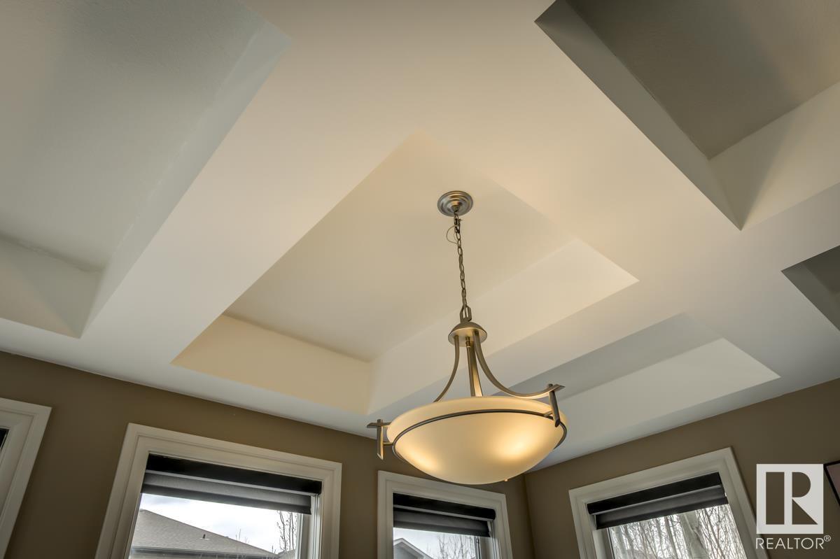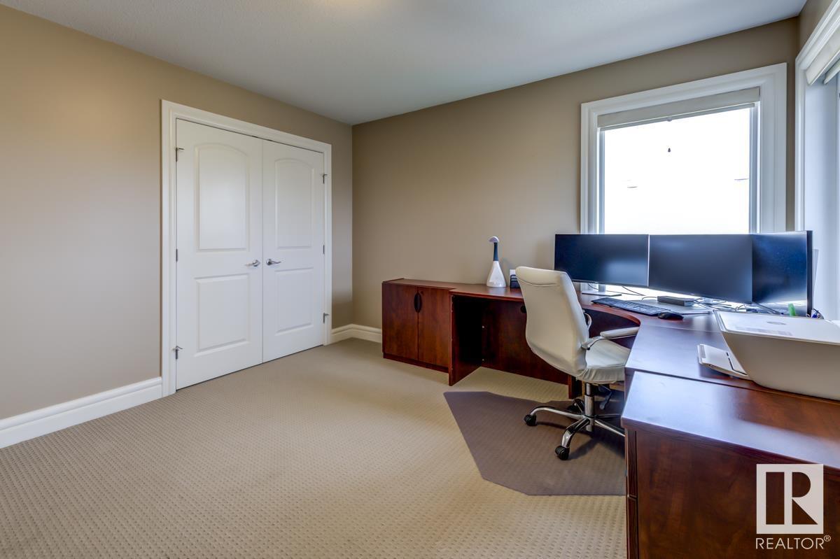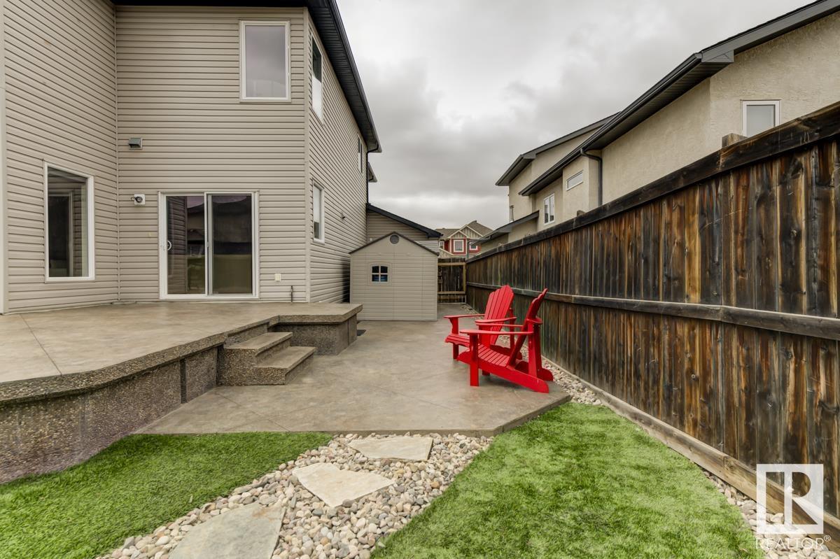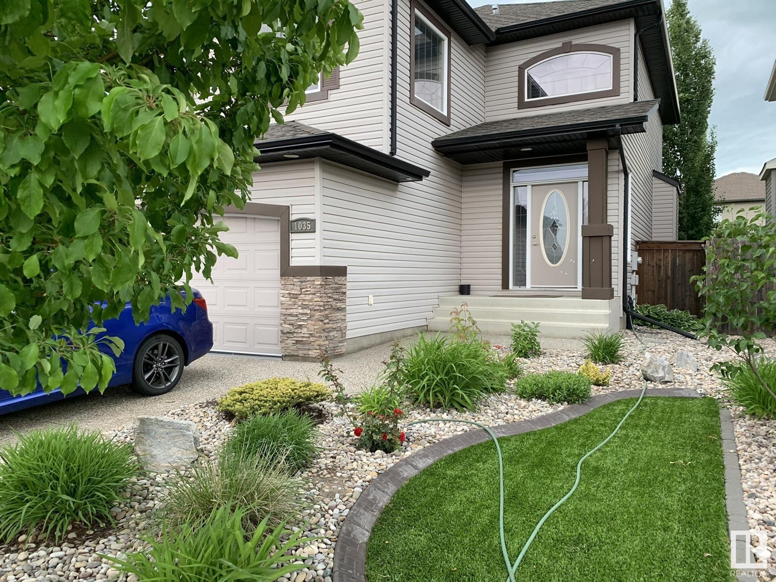3 Bedroom
3 Bathroom
2600 Sqft
Fireplace
Central Air Conditioning
Forced Air
$775,000
The one you’ve been waiting for has finally hit the market! This impressive Summerwood home offers over 3,500 sq ft of finished space & checks all the boxes. The triple oversized heated garage is a standout feature—complete with epoxy floors & a floor drain. Step inside & you'll find a bright, open-concept layout with gleaming hardwood floors. The kitchen is the heart of the home with a large eat- up granite island, a walk-through pantry, wall of windows, spacious dining with coffered ceilings and the adjacent great room with gas fireplace provides a cozy yet elegant space to unwind. Upstairs, you'll love the vaulted bonus room, ideal for movie nights or a kids’ play space, along with three generously sized bedrooms and laundry. The primary retreat boasts a 5-piece ensuite with dual vanities, a soaker tub, & a separate shower. The fully finished basement offers additional room to spread out. Outside, enjoy a low-maintenance backyard oasis complete with a putting green and expansive stamped concrete patio. (id:58356)
Property Details
|
MLS® Number
|
E4432732 |
|
Property Type
|
Single Family |
|
Neigbourhood
|
Summerwood |
|
Amenities Near By
|
Shopping |
|
Parking Space Total
|
6 |
Building
|
Bathroom Total
|
3 |
|
Bedrooms Total
|
3 |
|
Appliances
|
Dishwasher, Garage Door Opener Remote(s), Garage Door Opener, Microwave Range Hood Combo, Refrigerator, Storage Shed, Stove, Water Softener, Window Coverings |
|
Basement Development
|
Finished |
|
Basement Type
|
Full (finished) |
|
Constructed Date
|
2006 |
|
Construction Style Attachment
|
Detached |
|
Cooling Type
|
Central Air Conditioning |
|
Fireplace Fuel
|
Gas |
|
Fireplace Present
|
Yes |
|
Fireplace Type
|
Unknown |
|
Half Bath Total
|
1 |
|
Heating Type
|
Forced Air |
|
Stories Total
|
2 |
|
Size Interior
|
2600 Sqft |
|
Type
|
House |
Parking
Land
|
Acreage
|
No |
|
Fence Type
|
Fence |
|
Land Amenities
|
Shopping |
Rooms
| Level |
Type |
Length |
Width |
Dimensions |
|
Main Level |
Living Room |
4.23 m |
5.7 m |
4.23 m x 5.7 m |
|
Main Level |
Dining Room |
4.25 m |
3.82 m |
4.25 m x 3.82 m |
|
Main Level |
Kitchen |
4.29 m |
5.02 m |
4.29 m x 5.02 m |
|
Upper Level |
Primary Bedroom |
4.23 m |
4.38 m |
4.23 m x 4.38 m |
|
Upper Level |
Bedroom 2 |
4 m |
3.52 m |
4 m x 3.52 m |
|
Upper Level |
Bedroom 3 |
4.02 m |
3.49 m |
4.02 m x 3.49 m |
|
Upper Level |
Bonus Room |
6.4 m |
4.78 m |
6.4 m x 4.78 m |
|
Upper Level |
Laundry Room |
|
|
Measurements not available |
