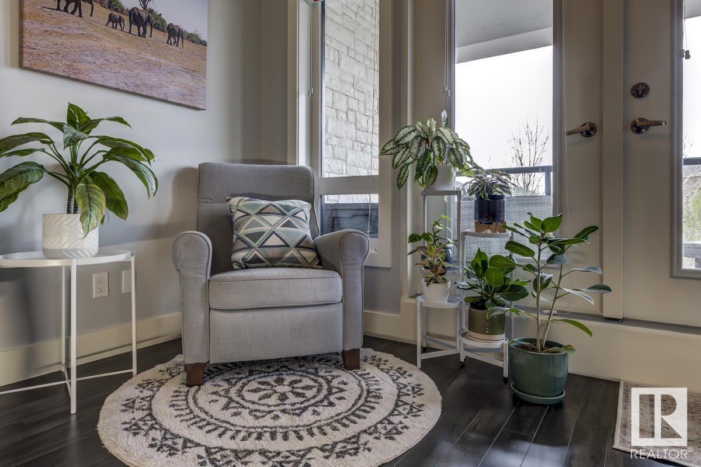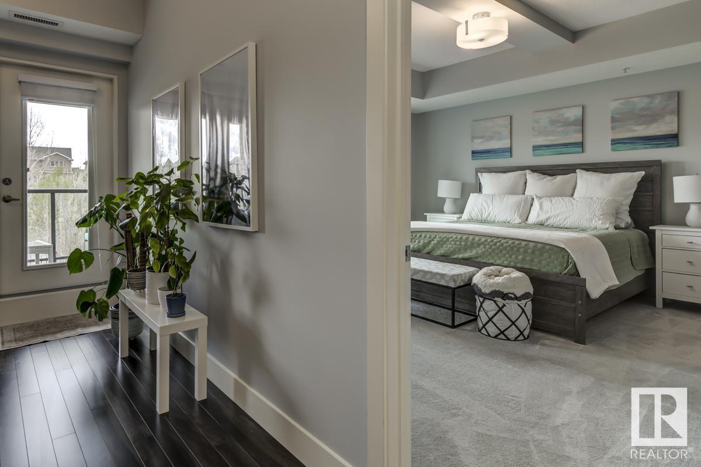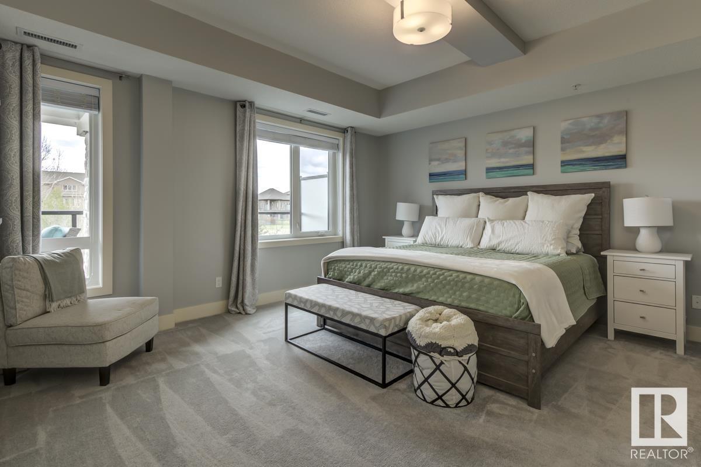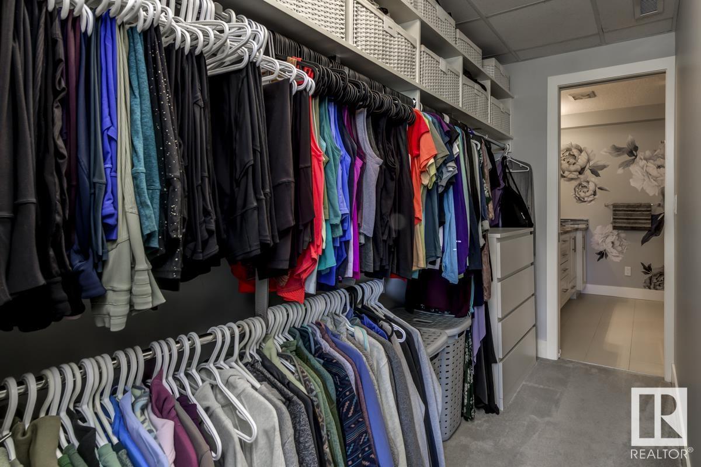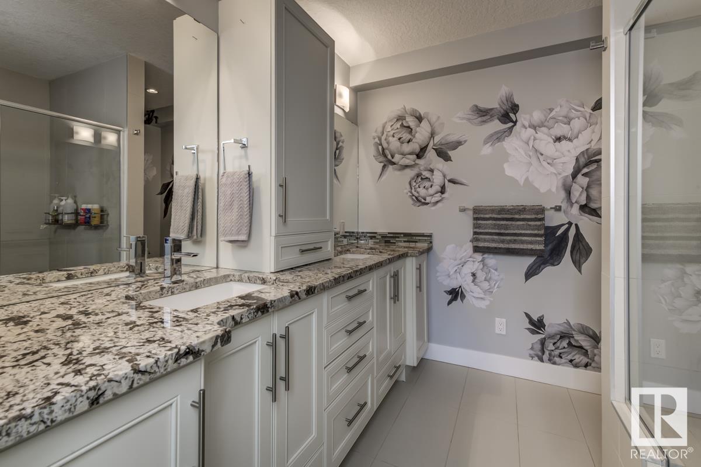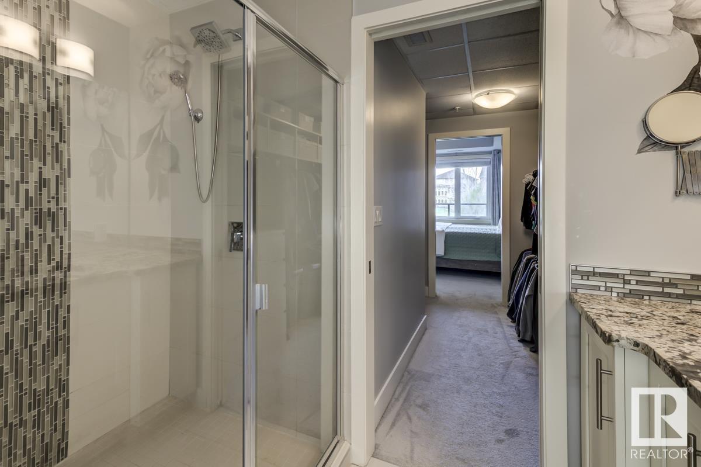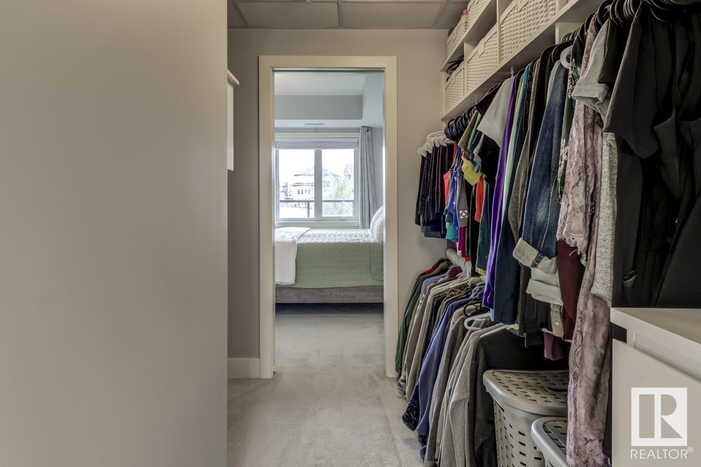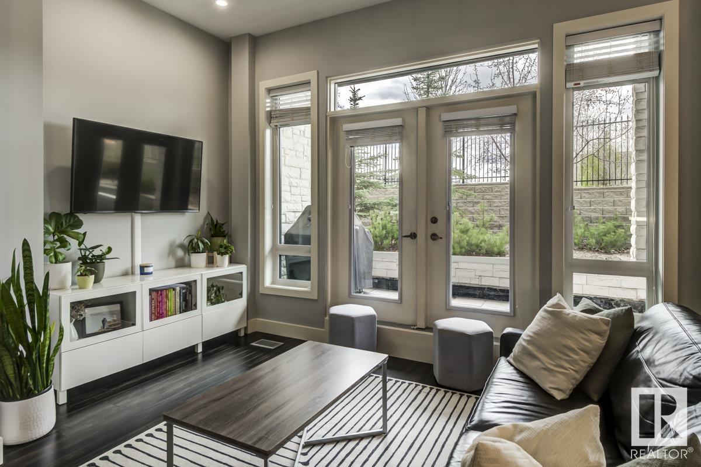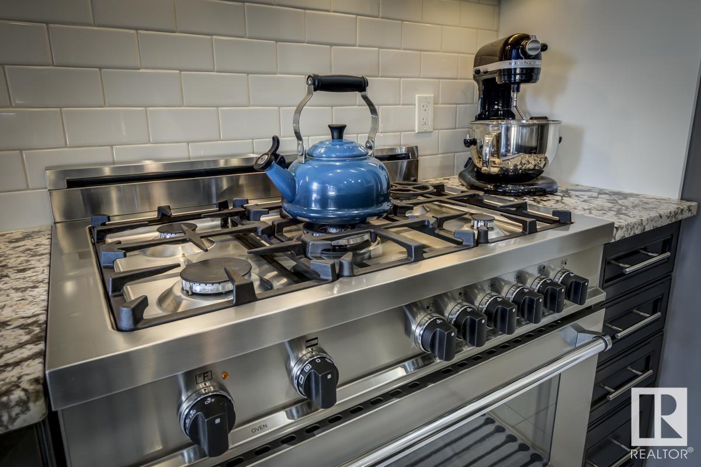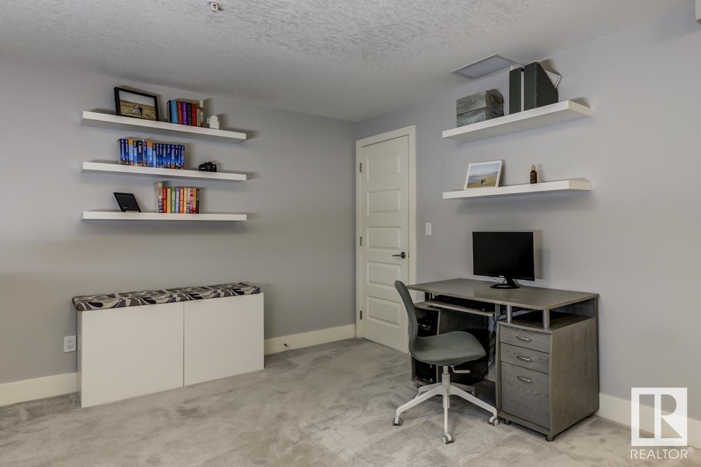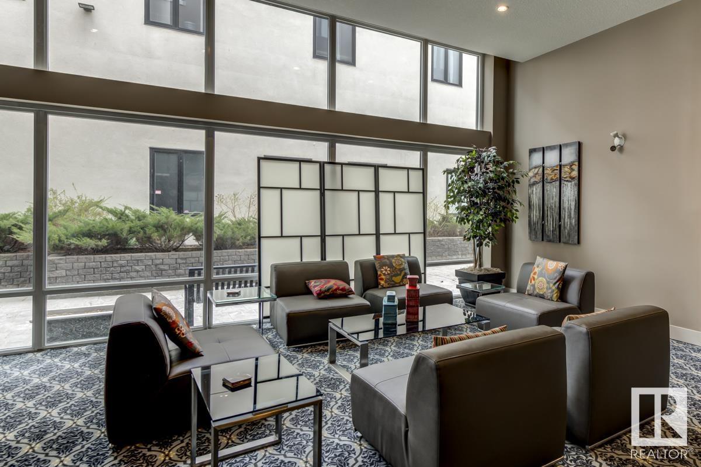#104 1350 Windermere Wy Sw Edmonton, Alberta T6W 2J3
$574,900Maintenance, Exterior Maintenance, Heat, Insurance, Common Area Maintenance, Landscaping, Property Management, Other, See Remarks, Water
$865.98 Monthly
Maintenance, Exterior Maintenance, Heat, Insurance, Common Area Maintenance, Landscaping, Property Management, Other, See Remarks, Water
$865.98 MonthlyThis is not a downsize—this is an upgrade. Welcome to Windermere Mansions, an exclusive 18+ concrete and steel building. 2347 sqft of living space across 3 levels with a private elevator to all floors and direct access from your oversized double garage, this rare unit lives like a high-end home. The kitchen is bigger and better than most single-family homes, featuring granite counters, luxe gas stove, built-in coffee bar, wine fridge, and stunning updates. Both bedrooms have private ensuites, plus a main floor den, half bath, AC, and a fully finished rec room below. Enjoy two south-facing patios, including a walkout to greenbelt views. With fresh paint, new carpets, custom blinds, and TRIPLE parking (double attached garage + u/g stall), no other unit offers this level of space, privacy, and luxury. This is elevated Windermere living—without compromise. (id:58356)
Property Details
| MLS® Number | E4433991 |
| Property Type | Single Family |
| Neigbourhood | Windermere |
| Amenities Near By | Airport, Park, Golf Course, Public Transit, Schools, Shopping |
| Community Features | Public Swimming Pool |
| Features | Private Setting, Closet Organizers |
| Parking Space Total | 3 |
| Structure | Deck, Patio(s) |
Building
| Bathroom Total | 3 |
| Bedrooms Total | 2 |
| Amenities | Ceiling - 10ft |
| Appliances | Dishwasher, Dryer, Hood Fan, Microwave, Refrigerator, Gas Stove(s), Washer, Window Coverings, Wine Fridge |
| Basement Development | Finished |
| Basement Type | Full (finished) |
| Constructed Date | 2014 |
| Half Bath Total | 1 |
| Heating Type | Heat Pump |
| Size Interior | 1600 Sqft |
| Type | Apartment |
Parking
| Attached Garage | |
| Heated Garage | |
| Stall | |
| Underground |
Land
| Acreage | No |
| Land Amenities | Airport, Park, Golf Course, Public Transit, Schools, Shopping |
| Size Irregular | 84.06 |
| Size Total | 84.06 M2 |
| Size Total Text | 84.06 M2 |
Rooms
| Level | Type | Length | Width | Dimensions |
|---|---|---|---|---|
| Basement | Recreation Room | 7.77 m | 7.34 m | 7.77 m x 7.34 m |
| Main Level | Living Room | 6.38 m | 4.45 m | 6.38 m x 4.45 m |
| Main Level | Dining Room | 2.71 m | 2.36 m | 2.71 m x 2.36 m |
| Main Level | Kitchen | 3.25 m | 2.71 m | 3.25 m x 2.71 m |
| Main Level | Bedroom 2 | 3.8 m | 2.73 m | 3.8 m x 2.73 m |
| Upper Level | Den | 7.73 m | 2.25 m | 7.73 m x 2.25 m |
| Upper Level | Primary Bedroom | 4.47 m | 4.31 m | 4.47 m x 4.31 m |










