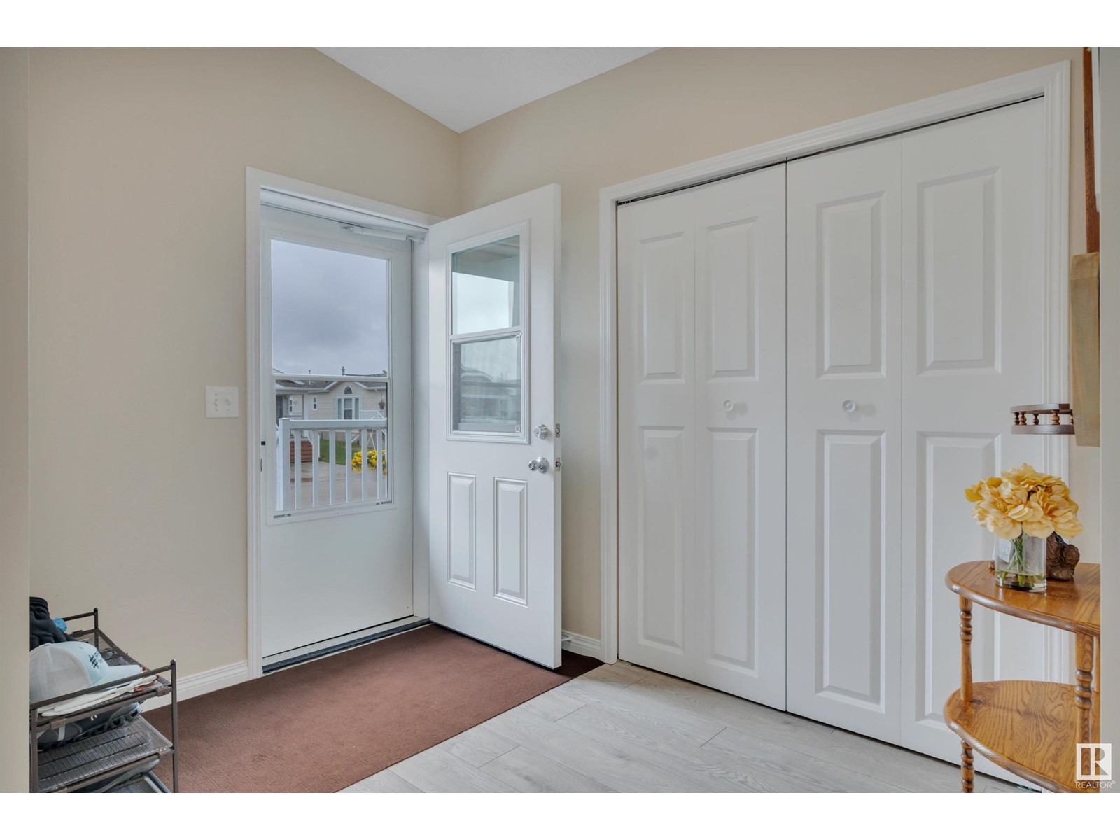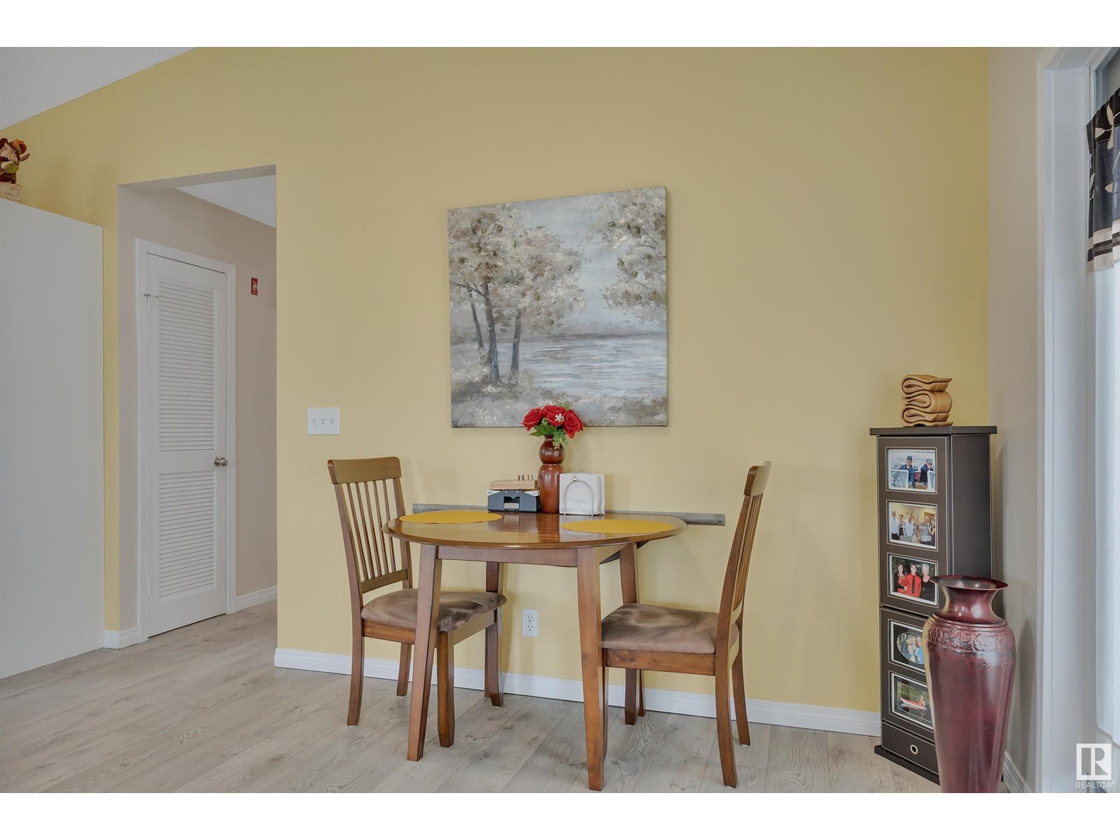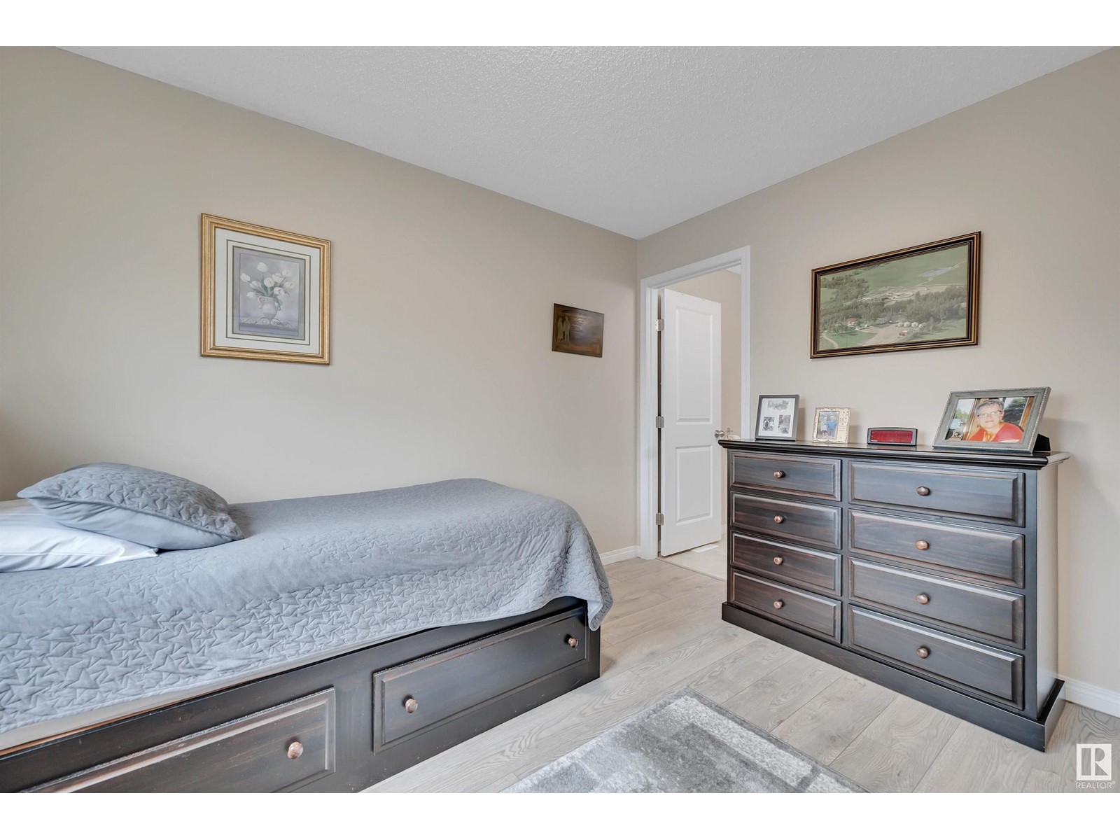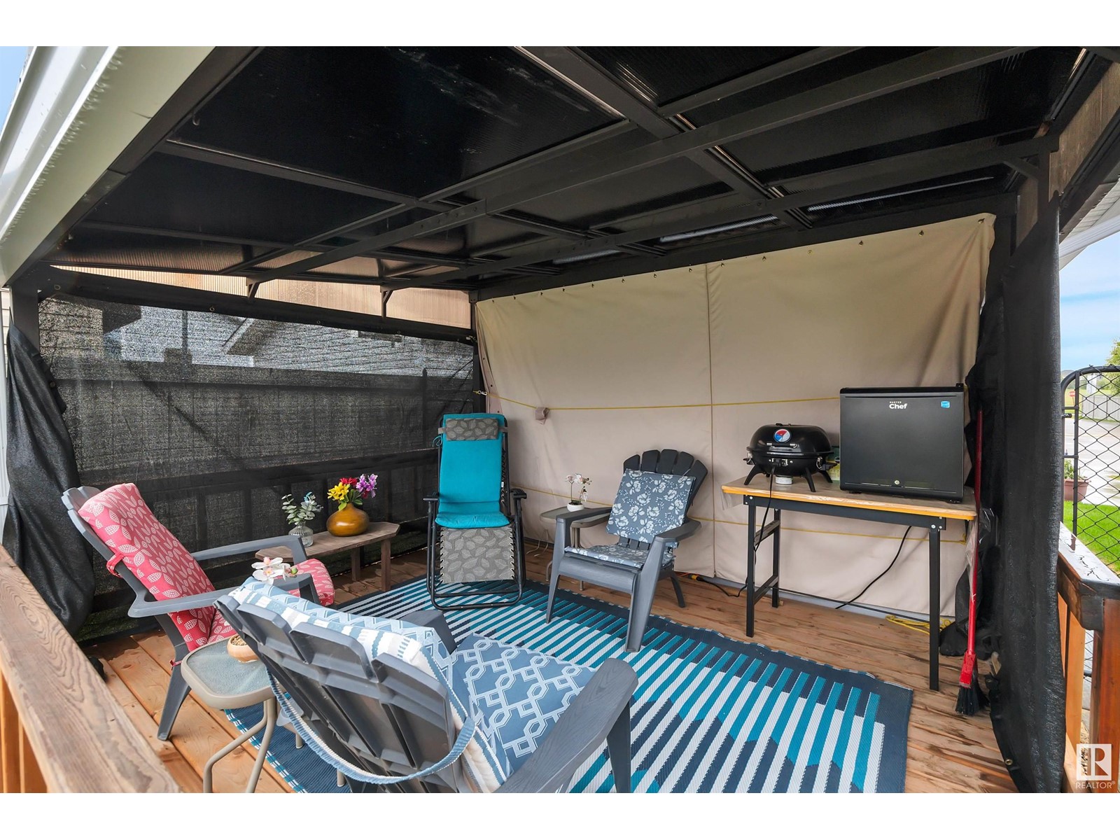3 Bedroom
2 Bathroom
1100 Sqft
Bungalow
Forced Air
$239,999
Welcome to this beautifully renovated modular in the highly sought-after Aspen Creek Mobile Home Park in Leduc. With an open floor plan and fully drywalled throughout, this home offers 3 spacious bedrooms, including a master suite complete with a 3-piece ensuite for added privacy and comfort. The large living room and separate dining area provide plenty of space for relaxation and entertaining. The functional kitchen is equipped with a small island, combining both style and practicality. Outside, you’ll find a large yard perfect for summer evenings, outdoor entertaining, or play. The home features vaulted ceilings, creating an open, airy feel. Recently renovated from top to bottom, this home boasts newer appliances and a water softener, ensuring a modern, fresh living experience. The single garage and additional storage shed provide ample space for parking and storage. Located in a well-maintained community, this home offers both comfort and convenience, with all the amenities right at your doorstep. (id:58356)
Property Details
|
MLS® Number
|
E4437966 |
|
Property Type
|
Single Family |
|
Neigbourhood
|
Suntree (Leduc) |
|
Amenities Near By
|
Playground, Public Transit, Shopping |
|
Features
|
No Smoking Home |
|
Parking Space Total
|
3 |
|
Structure
|
Deck |
Building
|
Bathroom Total
|
2 |
|
Bedrooms Total
|
3 |
|
Amenities
|
Vinyl Windows |
|
Appliances
|
Dishwasher, Dryer, Garage Door Opener Remote(s), Garage Door Opener, Hood Fan, Refrigerator, Storage Shed, Stove, Washer, Water Softener, See Remarks |
|
Architectural Style
|
Bungalow |
|
Ceiling Type
|
Vaulted |
|
Constructed Date
|
2006 |
|
Heating Type
|
Forced Air |
|
Stories Total
|
1 |
|
Size Interior
|
1100 Sqft |
|
Type
|
Modular |
Parking
Land
|
Acreage
|
No |
|
Fence Type
|
Fence |
|
Land Amenities
|
Playground, Public Transit, Shopping |
Rooms
| Level |
Type |
Length |
Width |
Dimensions |
|
Main Level |
Living Room |
|
|
14.9' x 17' |
|
Main Level |
Dining Room |
|
|
12.7' x 7.8' |
|
Main Level |
Kitchen |
|
|
8.2' x 13.5' |
|
Main Level |
Primary Bedroom |
|
|
11.6' x 11.4' |
|
Main Level |
Bedroom 2 |
|
|
7.8' x 9.8' |
|
Main Level |
Bedroom 3 |
|
|
8.7' x 11.2' |






































