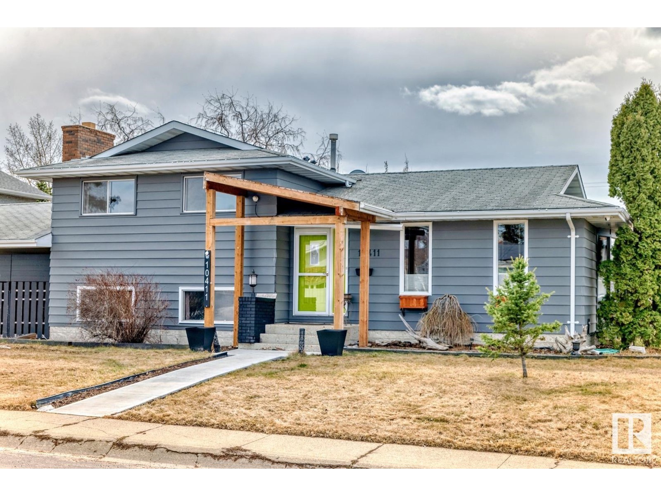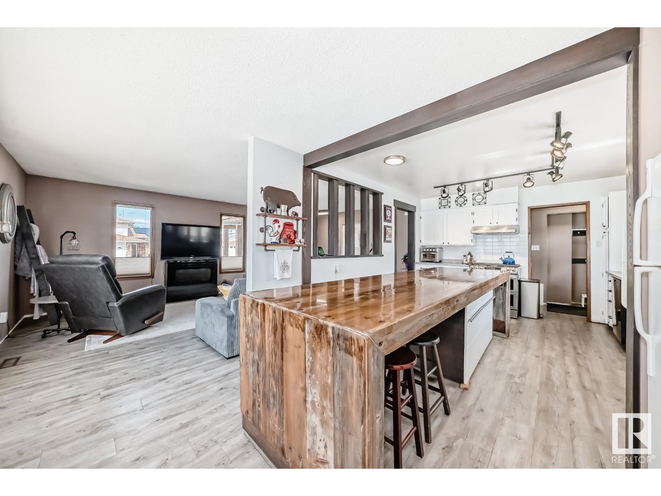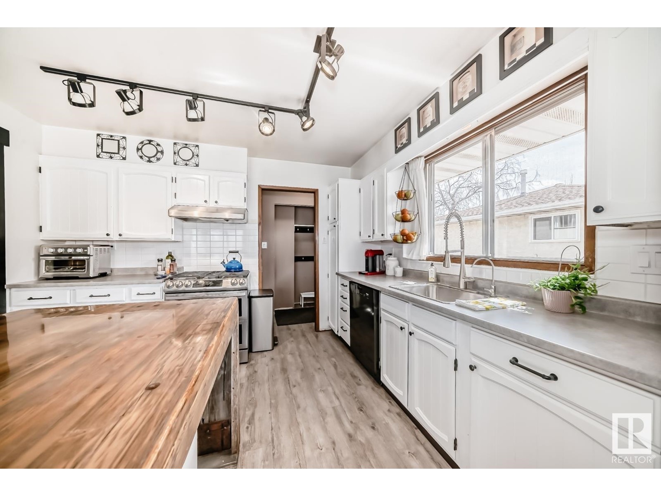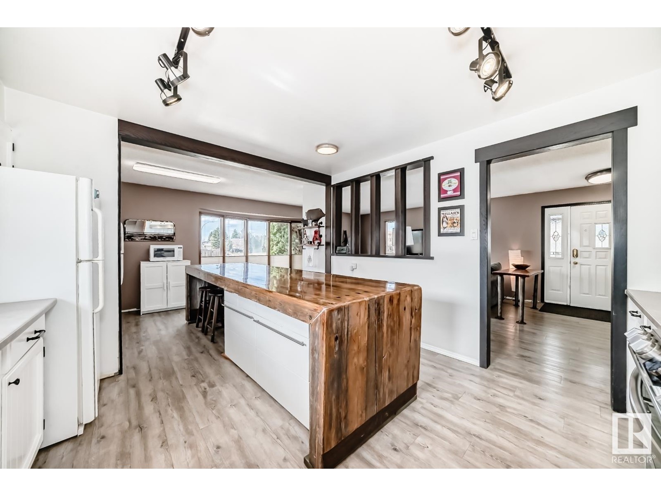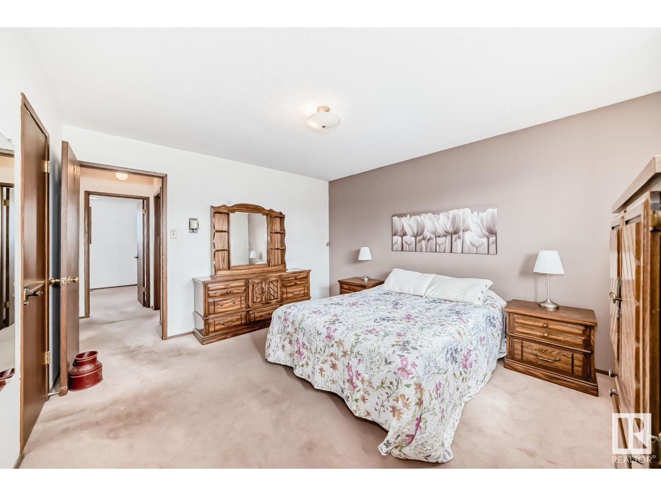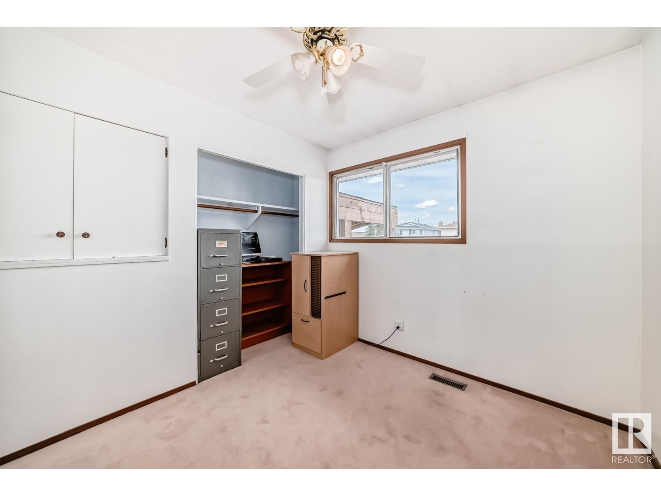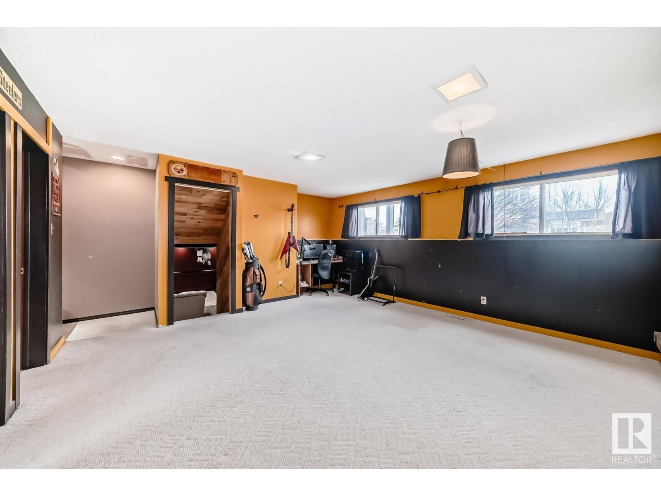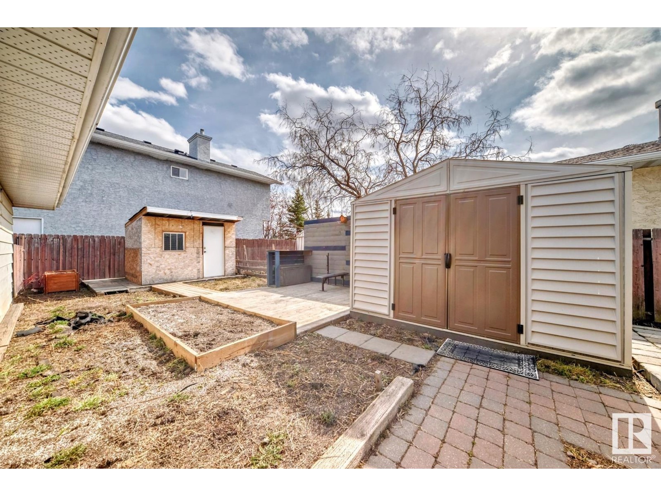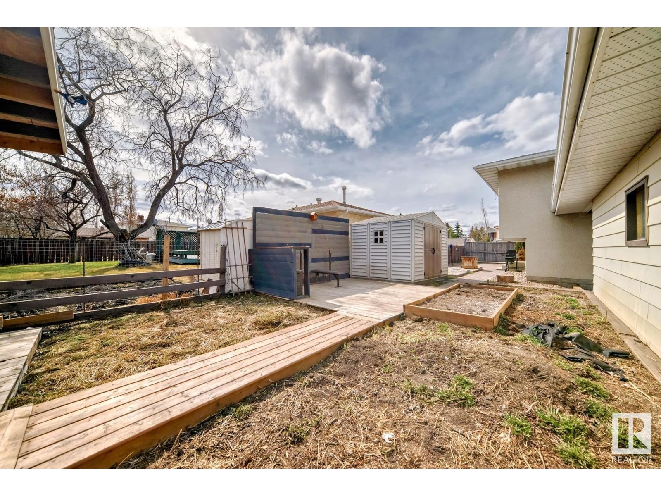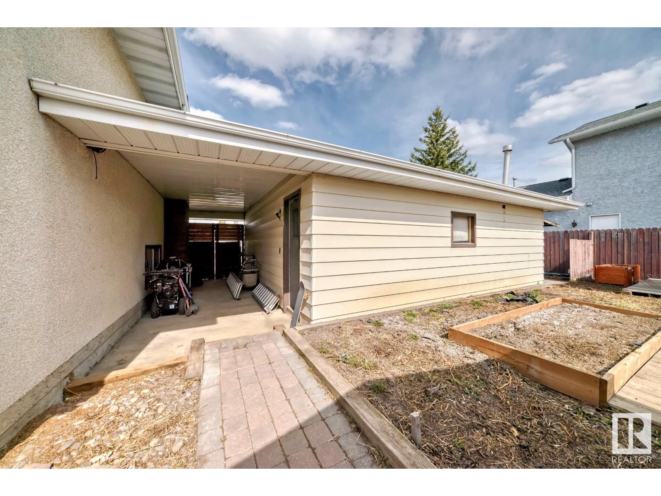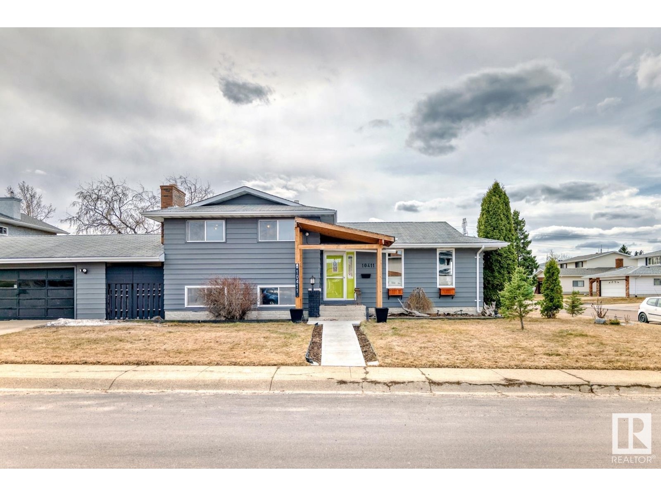4 Bedroom
3 Bathroom
1200 Sqft
Fireplace
Central Air Conditioning
Forced Air
$475,000
Nestled in sought-after Steinhauer, this spacious 4-level split is the perfect canvas for your dream family home. With a bit of TLC, it’s ready to sparkle again! The main floor features bright, open living and dining spaces with new vinyl plank flooring and a large kitchen with upgraded gas stove with double oven, and Miele dishwasher. Upstairs you'll find a roomy primary with 2pc en suite, two more bedrooms & a 4pc bath. The lower level offers a cozy family room with wood-burning fireplace, a bedroom, and a 3pc bath. The finished basement has a great rec room with wet bar, laundry with upgraded Whirlpool washer/dryer, and tons of storage. Outside, enjoy the stone patio, garden space, 3 sheds, and room to play. Oversized heated garage with workbench, shelving & bonus electrical panel—perfect for DIYers. RV pad included too! All this AND enjoy the central Air conditioning to stay cool all summer long! Located steps from schools, parks, shopping & the LRT—location is a 10/10. (id:58356)
Property Details
|
MLS® Number
|
E4433622 |
|
Property Type
|
Single Family |
|
Neigbourhood
|
Steinhauer |
|
Features
|
Corner Site |
|
Parking Space Total
|
5 |
|
Structure
|
Deck |
Building
|
Bathroom Total
|
3 |
|
Bedrooms Total
|
4 |
|
Appliances
|
Dishwasher, Dryer, Refrigerator, Stove, Washer |
|
Basement Development
|
Finished |
|
Basement Type
|
Full (finished) |
|
Constructed Date
|
1975 |
|
Construction Style Attachment
|
Detached |
|
Cooling Type
|
Central Air Conditioning |
|
Fireplace Fuel
|
Wood |
|
Fireplace Present
|
Yes |
|
Fireplace Type
|
Unknown |
|
Half Bath Total
|
1 |
|
Heating Type
|
Forced Air |
|
Size Interior
|
1200 Sqft |
|
Type
|
House |
Parking
|
Detached Garage
|
|
|
Heated Garage
|
|
|
Oversize
|
|
|
R V
|
|
Land
Rooms
| Level |
Type |
Length |
Width |
Dimensions |
|
Basement |
Recreation Room |
6.46 m |
4 m |
6.46 m x 4 m |
|
Basement |
Laundry Room |
2.5 m |
3.37 m |
2.5 m x 3.37 m |
|
Basement |
Storage |
3.61 m |
2.32 m |
3.61 m x 2.32 m |
|
Basement |
Utility Room |
2.37 m |
1.79 m |
2.37 m x 1.79 m |
|
Lower Level |
Family Room |
4.97 m |
5.26 m |
4.97 m x 5.26 m |
|
Lower Level |
Bedroom 4 |
2.97 m |
3.17 m |
2.97 m x 3.17 m |
|
Main Level |
Living Room |
3.94 m |
5.04 m |
3.94 m x 5.04 m |
|
Main Level |
Dining Room |
3.58 m |
2.72 m |
3.58 m x 2.72 m |
|
Main Level |
Kitchen |
3.64 m |
3.85 m |
3.64 m x 3.85 m |
|
Upper Level |
Primary Bedroom |
4.21 m |
3.62 m |
4.21 m x 3.62 m |
|
Upper Level |
Bedroom 2 |
2.67 m |
2.91 m |
2.67 m x 2.91 m |
|
Upper Level |
Bedroom 3 |
2.59 m |
4.2 m |
2.59 m x 4.2 m |
