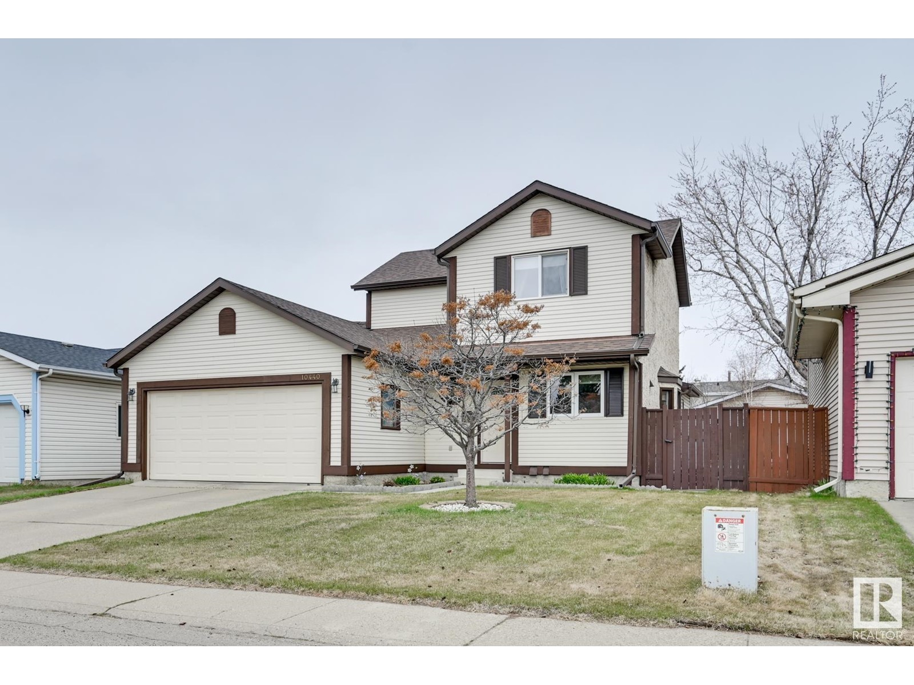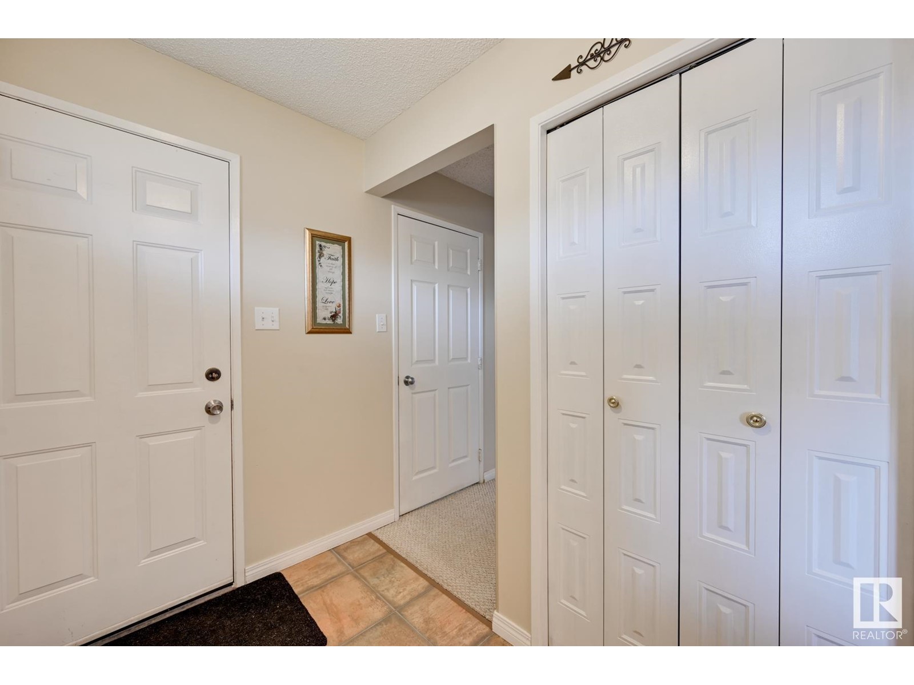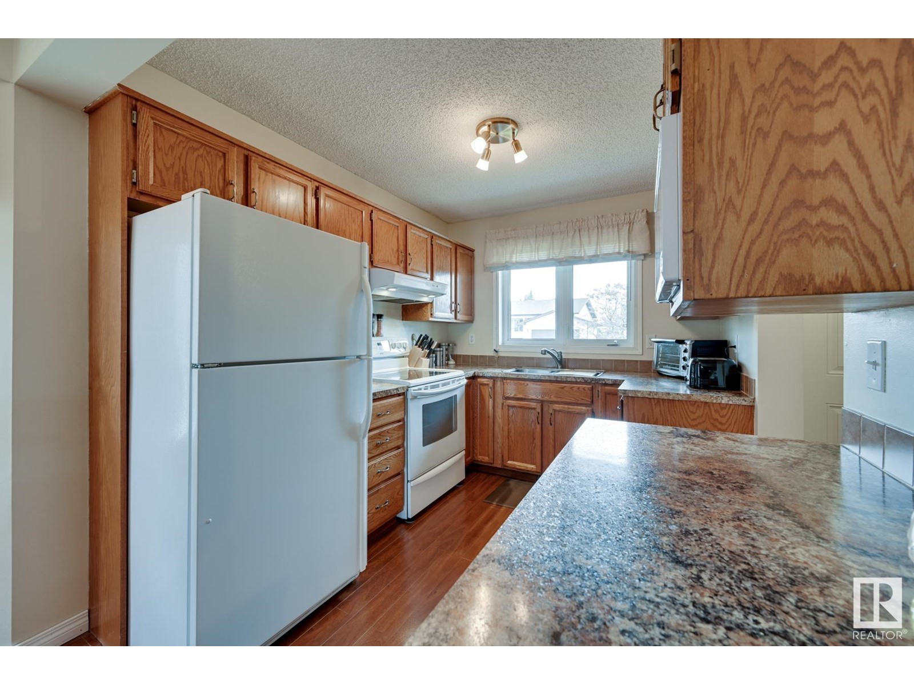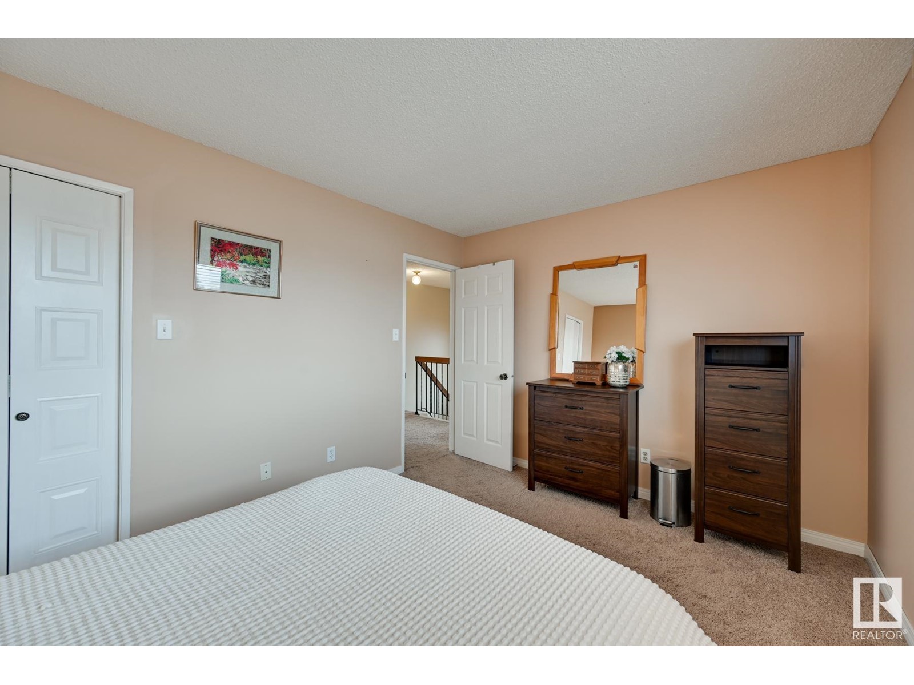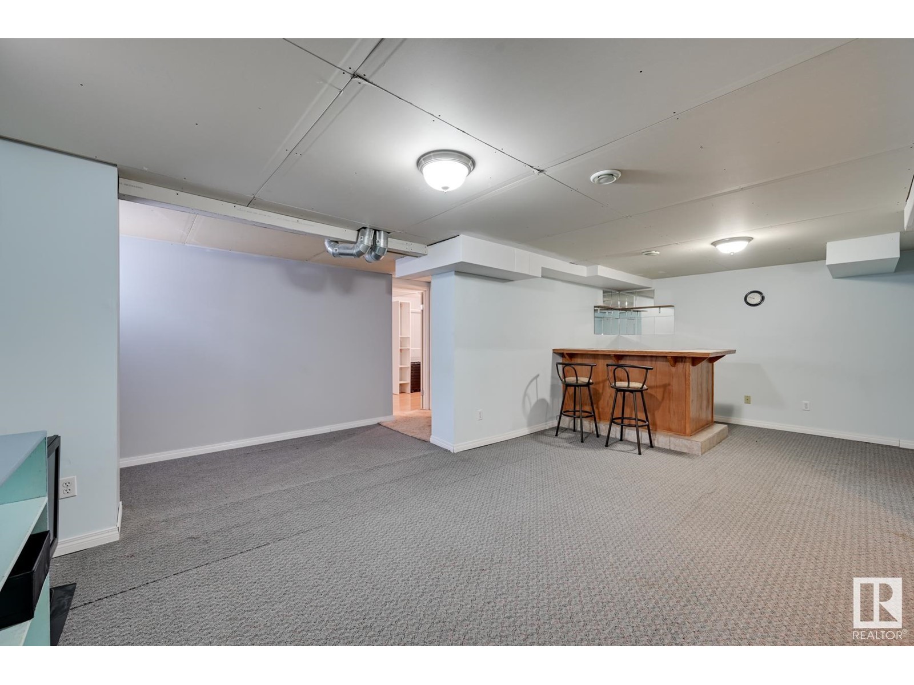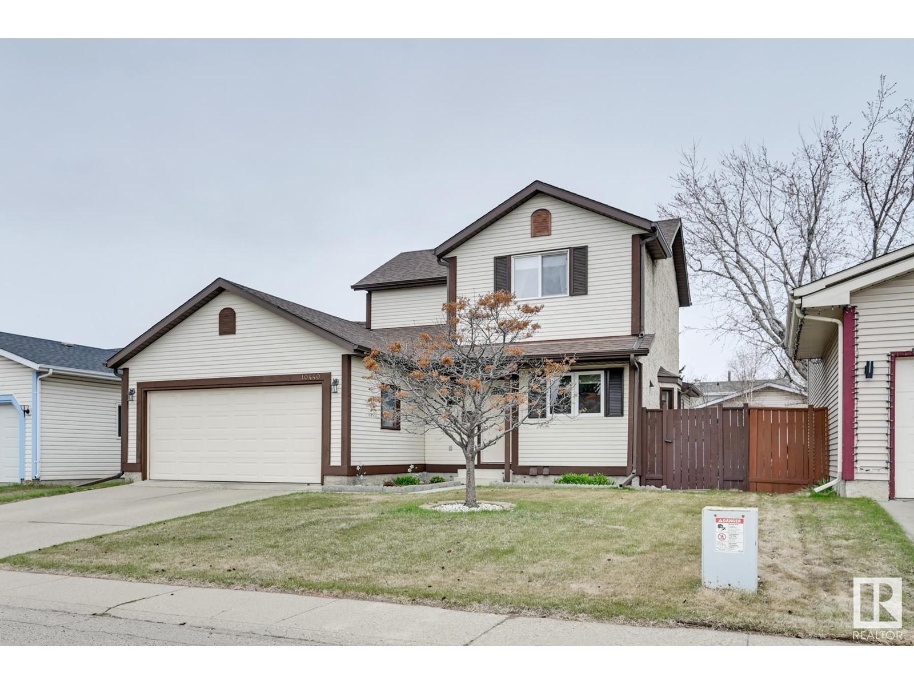4 Bedroom
3 Bathroom
1600 Sqft
Fireplace
Forced Air
$539,000
****- Bearspaw - 4 Bedroom - Finished Basement- Attached Garage - Tons of Living Space - Location** Located on an amazing street, this two story has been lovingly updated and cared for. The main level offers a great sized kitchen space including a pantry, dinette and dining area. There are 2 FAMILY ROOMS, or huge open plan. Large back entry with powder room. UPSTAIRS - 3 bedrooms and bathroom with updated tub and shower. A HUGE fully developed basement boasts a large rec room with bar area, bedroom, bathroom, laundry and storage. This home offers tons of living space. Double attached garage, a nice sized, well-kept yard with shed and access to the garage. UPDATES - Furnace and HOT WATER tank 2007, most windows 2008, NEW SHINGLES on roof 2021 including eves and soffits FACIA!. Garage door 2014, newer exterior doors. Additional highlights include Front-drive access, and proximity to SCHOOLS, PARKS, all amenities. What more would you ask for? (id:58356)
Property Details
|
MLS® Number
|
E4436548 |
|
Property Type
|
Single Family |
|
Neigbourhood
|
Bearspaw (Edmonton) |
|
Amenities Near By
|
Airport, Golf Course, Playground, Public Transit, Schools, Shopping |
|
Features
|
See Remarks, No Animal Home, No Smoking Home |
|
Parking Space Total
|
4 |
|
Structure
|
Deck |
Building
|
Bathroom Total
|
3 |
|
Bedrooms Total
|
4 |
|
Appliances
|
Dishwasher, Dryer, Garage Door Opener, Hood Fan, Refrigerator, Storage Shed, Stove, Washer, Window Coverings, Wine Fridge |
|
Basement Development
|
Finished |
|
Basement Type
|
Full (finished) |
|
Constructed Date
|
1983 |
|
Construction Style Attachment
|
Detached |
|
Fireplace Fuel
|
Gas |
|
Fireplace Present
|
Yes |
|
Fireplace Type
|
Unknown |
|
Half Bath Total
|
1 |
|
Heating Type
|
Forced Air |
|
Stories Total
|
2 |
|
Size Interior
|
1600 Sqft |
|
Type
|
House |
Parking
Land
|
Acreage
|
No |
|
Fence Type
|
Fence |
|
Land Amenities
|
Airport, Golf Course, Playground, Public Transit, Schools, Shopping |
|
Size Irregular
|
510.79 |
|
Size Total
|
510.79 M2 |
|
Size Total Text
|
510.79 M2 |
Rooms
| Level |
Type |
Length |
Width |
Dimensions |
|
Basement |
Bedroom 4 |
7.12 m |
2.07 m |
7.12 m x 2.07 m |
|
Basement |
Laundry Room |
4.35 m |
2.4 m |
4.35 m x 2.4 m |
|
Lower Level |
Recreation Room |
7.16 m |
3.6 m |
7.16 m x 3.6 m |
|
Main Level |
Living Room |
4.57 m |
4 m |
4.57 m x 4 m |
|
Main Level |
Dining Room |
2.79 m |
2.35 m |
2.79 m x 2.35 m |
|
Main Level |
Kitchen |
3.7 m |
2.48 m |
3.7 m x 2.48 m |
|
Main Level |
Family Room |
4.81 m |
3.74 m |
4.81 m x 3.74 m |
|
Upper Level |
Primary Bedroom |
4.16 m |
3.1 m |
4.16 m x 3.1 m |
|
Upper Level |
Bedroom 2 |
3.22 m |
3.1 m |
3.22 m x 3.1 m |
|
Upper Level |
Bedroom 3 |
3.89 m |
2.6 m |
3.89 m x 2.6 m |
