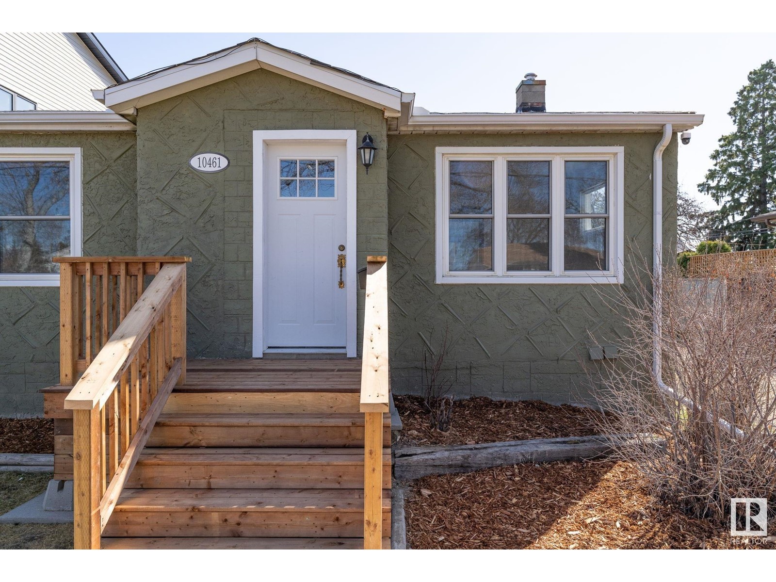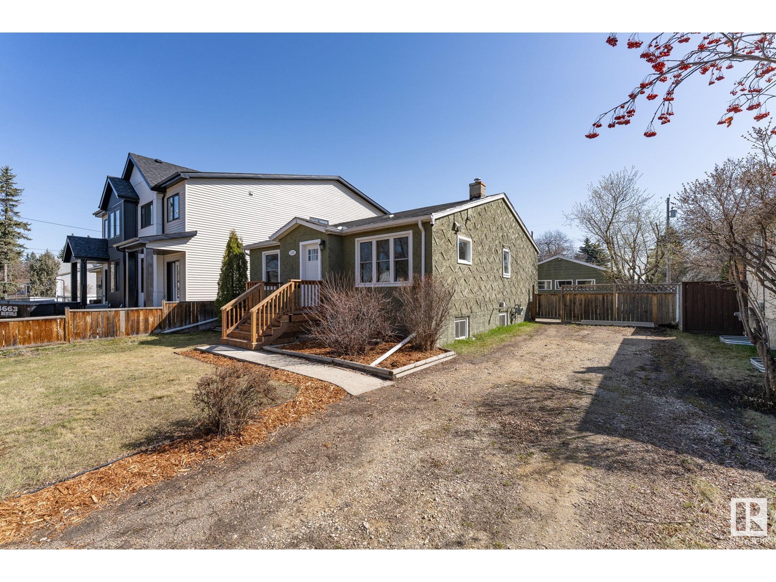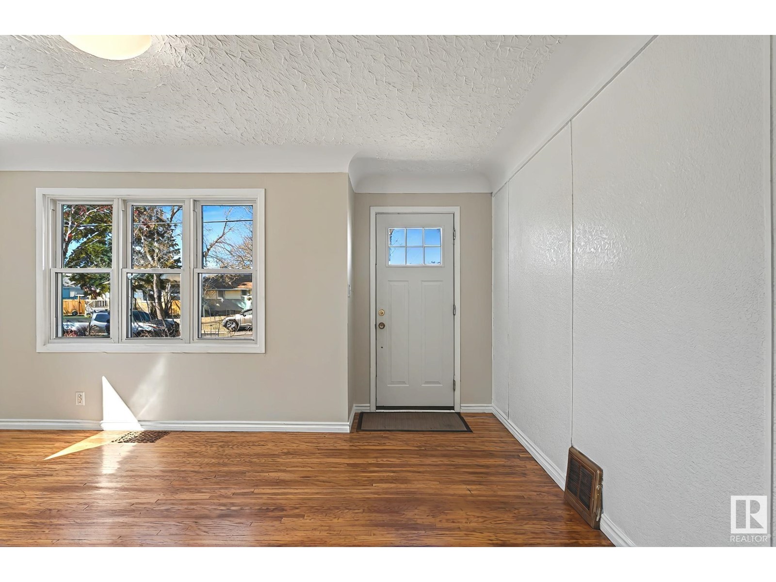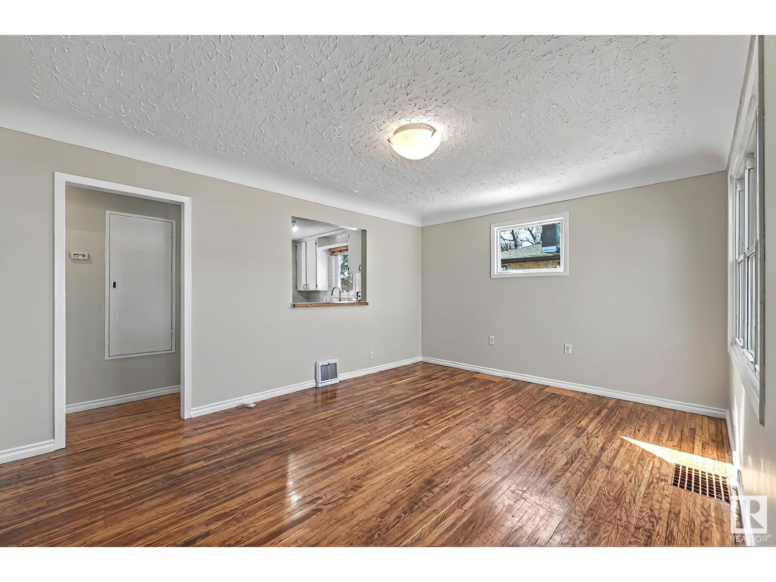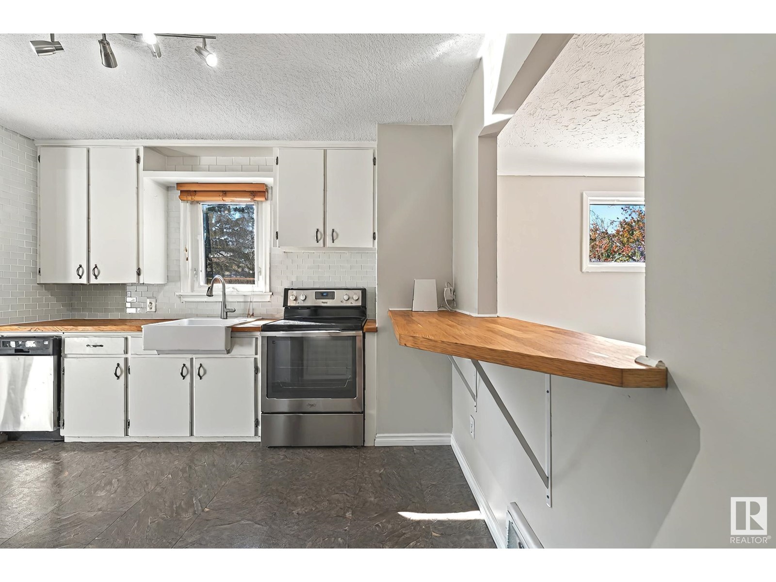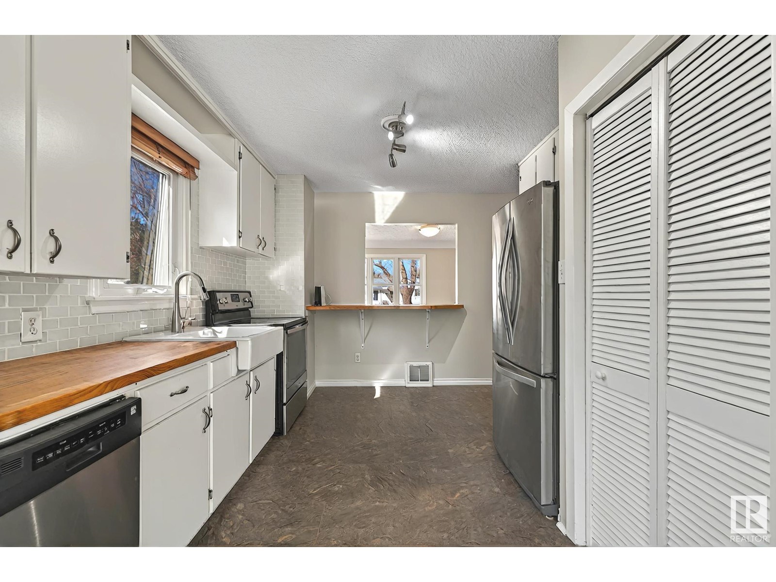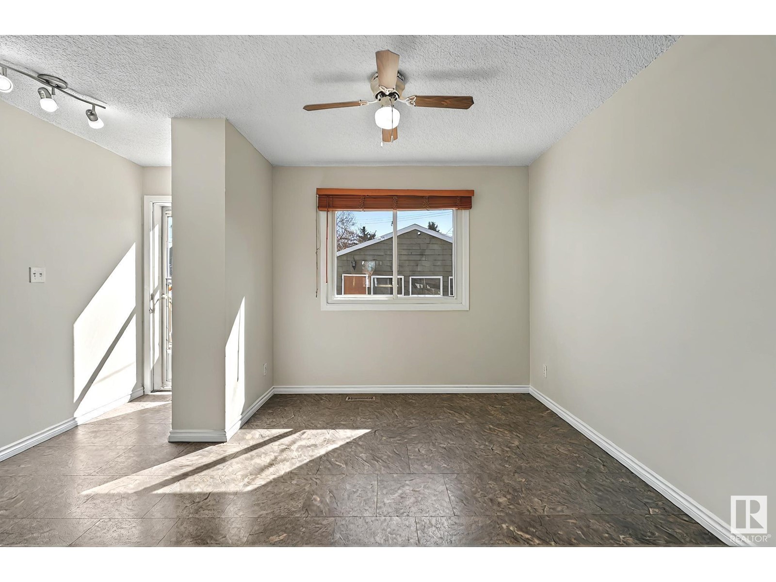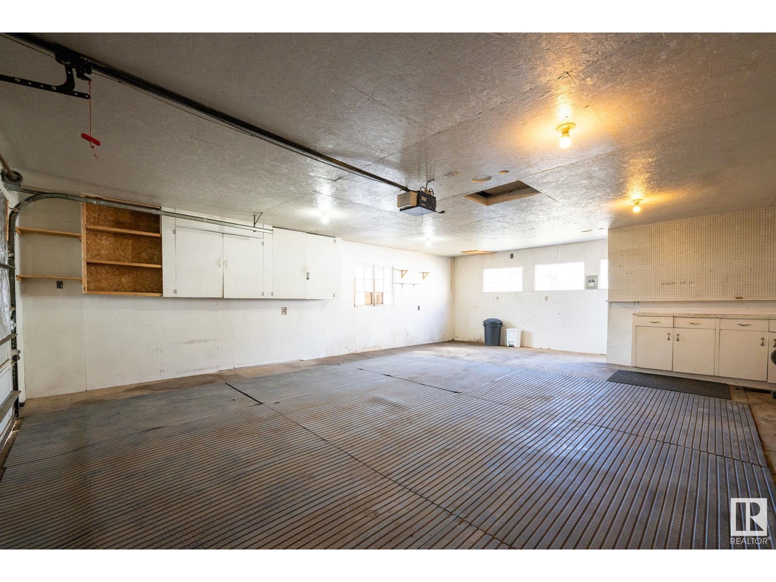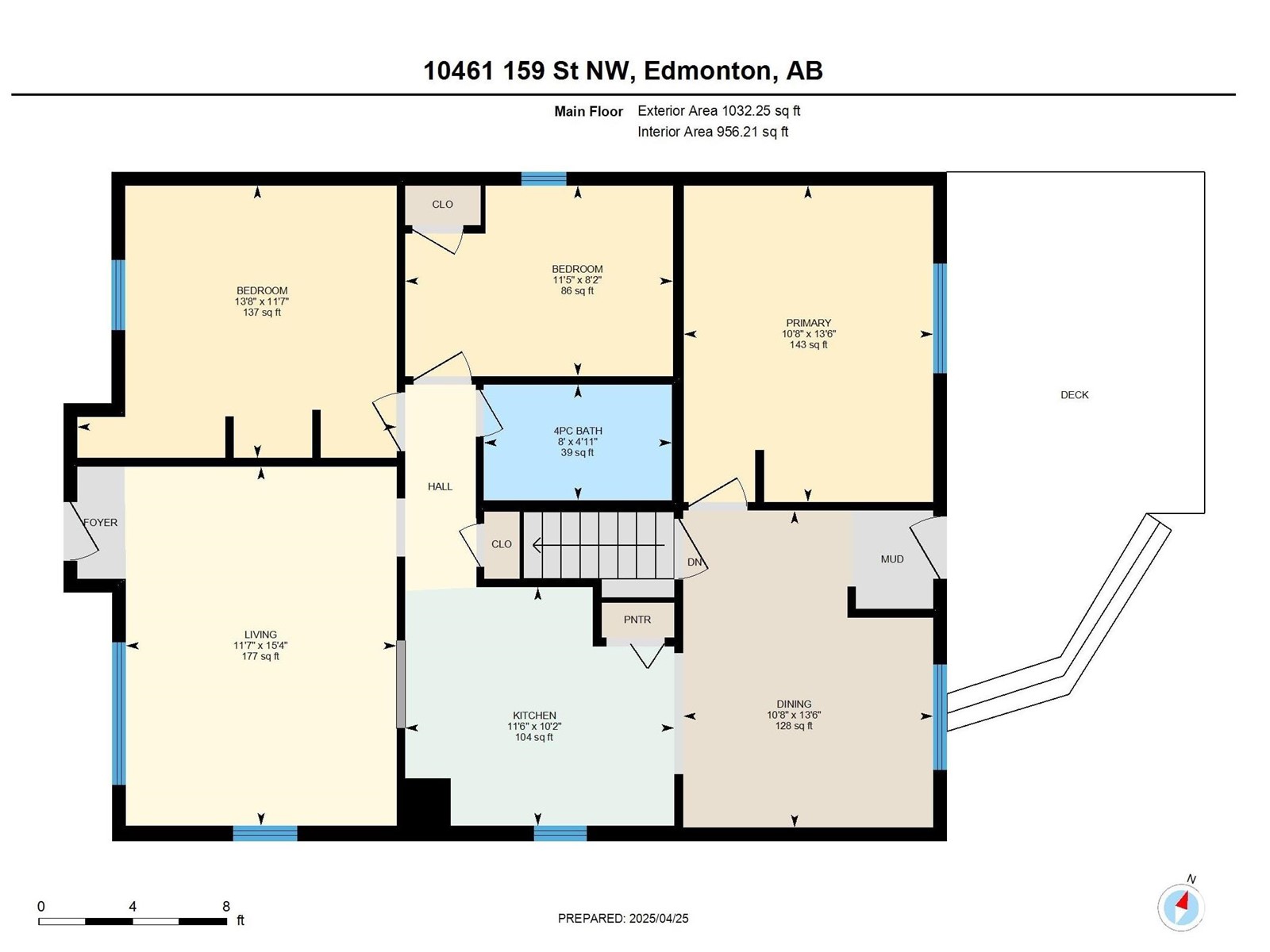4 Bedroom
2 Bathroom
1000 Sqft
Bungalow
Forced Air
$399,900
MOVE-IN-READY 4-bedroom bungalow with central location and large subdividable lot (50ft x 143ft)! Some of the many updates over the years include: FURNACE 2021, SEWERLINE 2023, HWT 2017, MAIN FLOOR BATHROOM RENO 2019, BASEMENT BATHROOM RENO 2015, WINDOWS 2014, SHINGLES 2011. 3 bedrooms on main level with a large living room, dining room, and bright kitchen with stainless steel appliances. Lower level offers a large rec-room, 4th bedroom with 3-piece ensuite, and storage/laundry room. Enjoy sunny mornings on your East facing deck & evening firepits in your large, landscaped & fully fenced backyard. Keep your vehicles covered in the massive 22x28 garage with an additional 9x28 storage shed attached. Convenient Central-West location just 10 minute drive to either Downtown or U of A! This is a great home to move in and enjoy, or to pick up as a rental property with future development potential (lots of new development happening in the neighourhood already, and future LRT line nearby!). Come check it out! (id:58356)
Property Details
|
MLS® Number
|
E4432843 |
|
Property Type
|
Single Family |
|
Neigbourhood
|
Britannia Youngstown |
|
Amenities Near By
|
Playground, Public Transit, Schools, Shopping |
|
Community Features
|
Public Swimming Pool |
|
Features
|
Lane |
|
Structure
|
Deck |
Building
|
Bathroom Total
|
2 |
|
Bedrooms Total
|
4 |
|
Appliances
|
Dishwasher, Dryer, Refrigerator, Stove, Washer |
|
Architectural Style
|
Bungalow |
|
Basement Development
|
Finished |
|
Basement Type
|
Full (finished) |
|
Constructed Date
|
1964 |
|
Construction Style Attachment
|
Detached |
|
Heating Type
|
Forced Air |
|
Stories Total
|
1 |
|
Size Interior
|
1000 Sqft |
|
Type
|
House |
Parking
Land
|
Acreage
|
No |
|
Fence Type
|
Fence |
|
Land Amenities
|
Playground, Public Transit, Schools, Shopping |
|
Size Irregular
|
663.66 |
|
Size Total
|
663.66 M2 |
|
Size Total Text
|
663.66 M2 |
Rooms
| Level |
Type |
Length |
Width |
Dimensions |
|
Basement |
Bedroom 4 |
|
|
Measurements not available |
|
Basement |
Recreation Room |
|
|
Measurements not available |
|
Main Level |
Living Room |
|
|
Measurements not available |
|
Main Level |
Dining Room |
|
|
Measurements not available |
|
Main Level |
Kitchen |
|
|
Measurements not available |
|
Upper Level |
Primary Bedroom |
|
|
Measurements not available |
|
Upper Level |
Bedroom 2 |
|
|
Measurements not available |
|
Upper Level |
Bedroom 3 |
|
|
Measurements not available |
