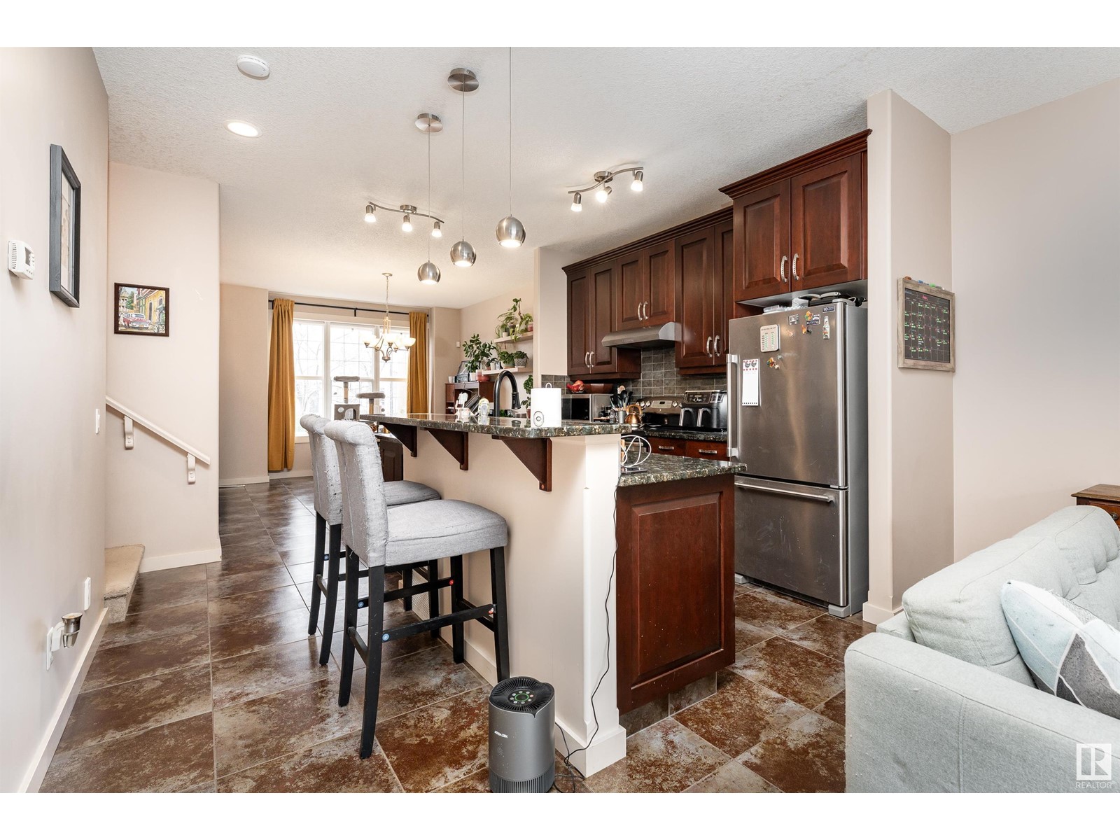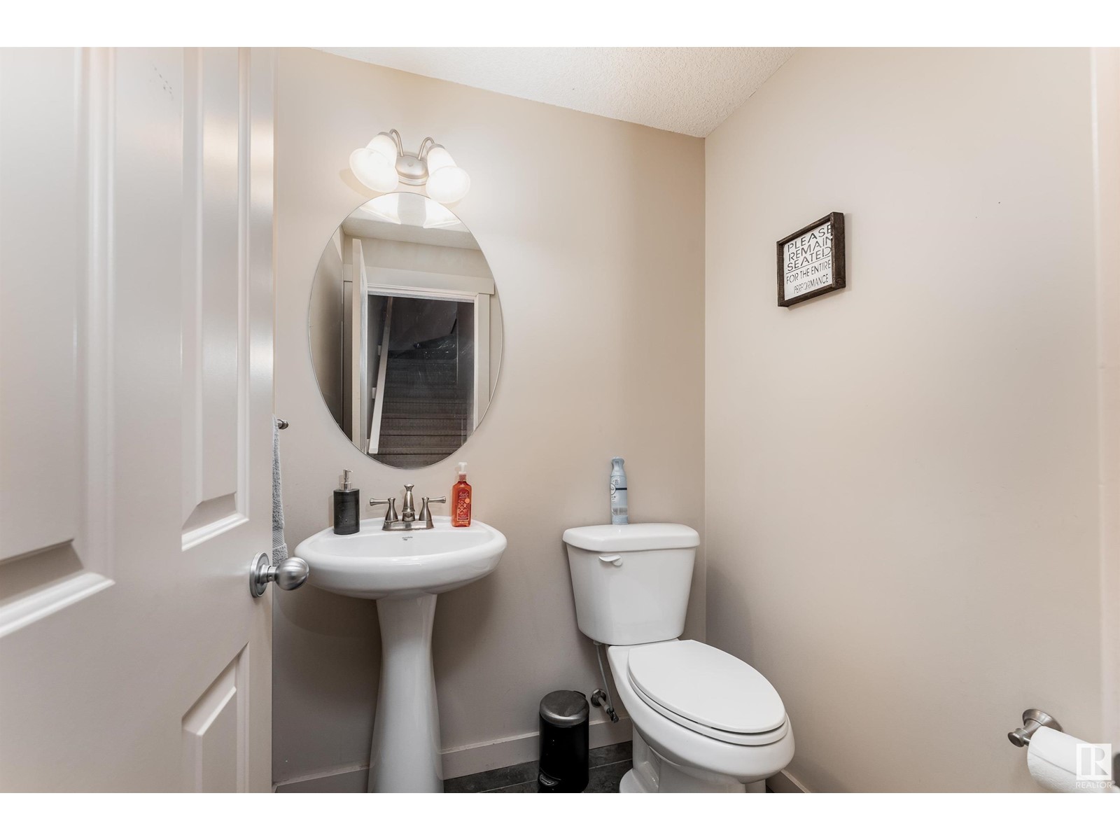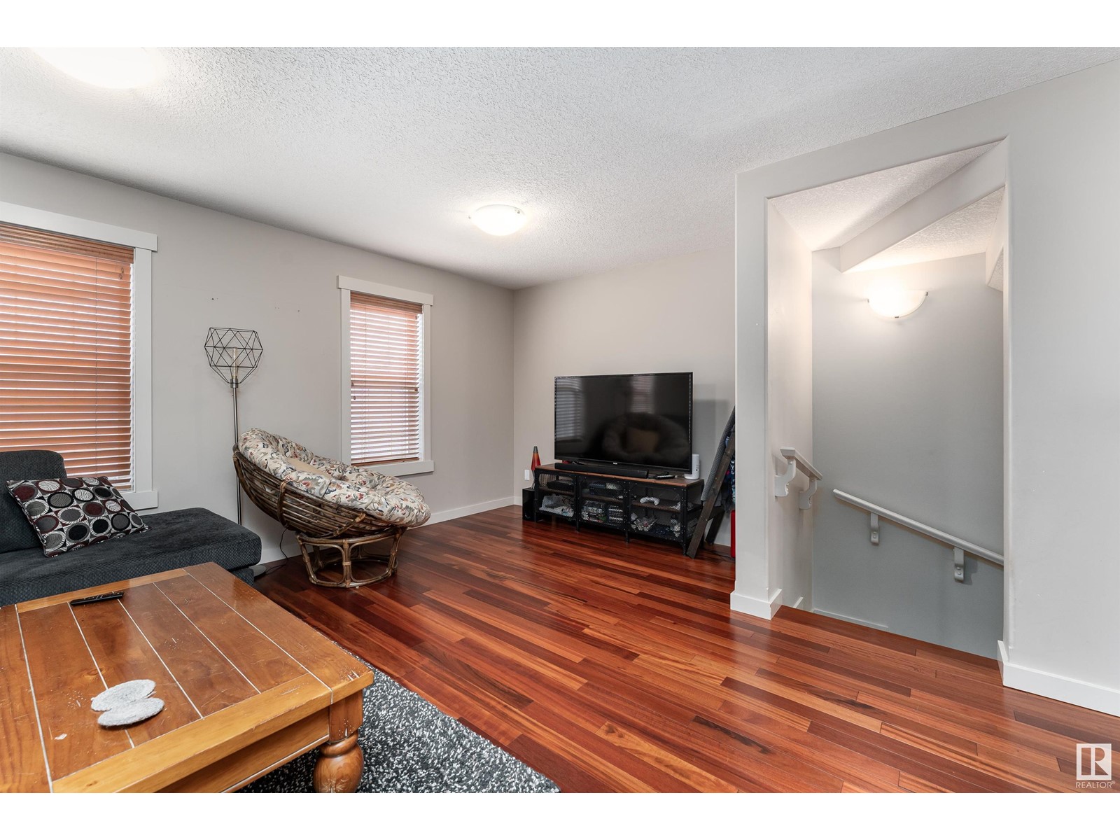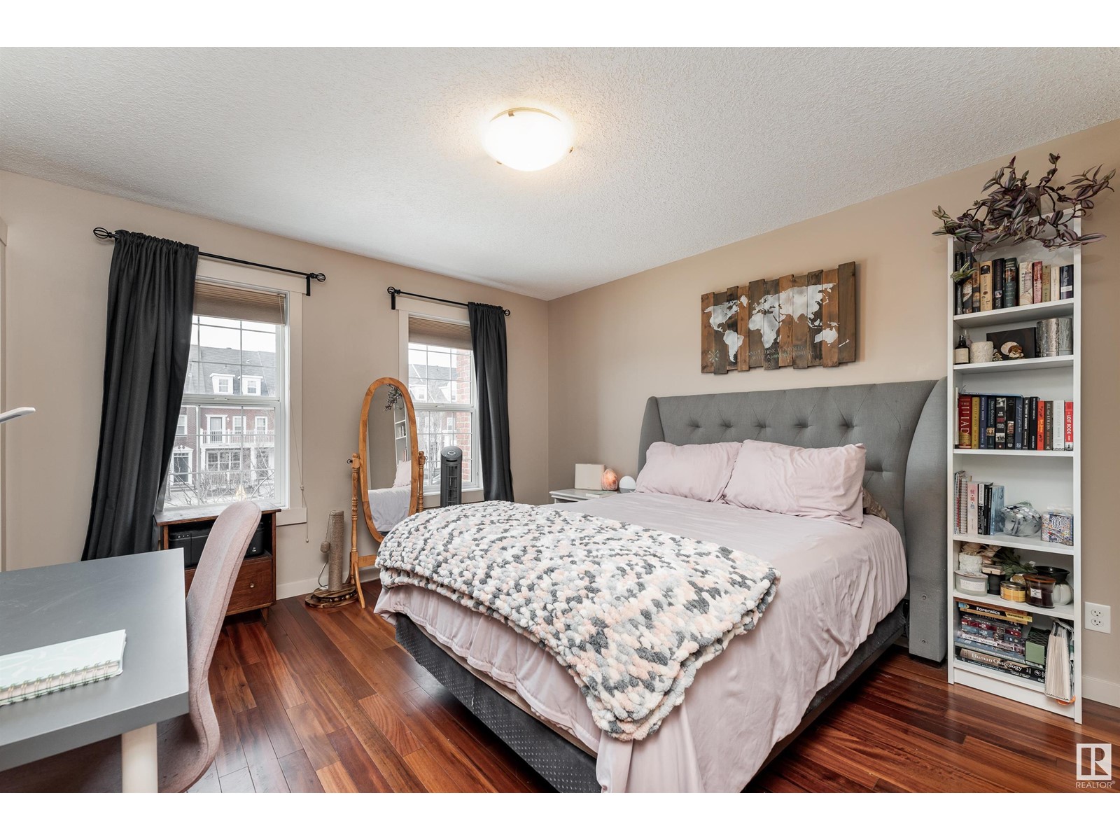1049 Gault Bv Nw Edmonton, Alberta T5E 6N5
$425,000Maintenance, Exterior Maintenance, Insurance, Other, See Remarks
$356 Monthly
Maintenance, Exterior Maintenance, Insurance, Other, See Remarks
$356 MonthlyBeautiful 1809 sq ft 2 bedroom townhome located across from Patricia Park in the heart of Griesbach. This home features an open main floor concept with dining room, kitchen (with island & granite counter tops), 2 pc bath and living room area with cozy gas fireplace. One large bedroom on the 2nd floor with walk in closet, a full 4 pc ensuite bath with separate tub and shower, convenient laundry and large open plan bonus room. The third floor is an amazing primary bedroom suite with its own 5 pc bath, walk in closet and vaulted ceilings. Basement has been left unfinished with a roughed in bathroom ready for your personal touch! Private back yard & patio with double detached garage and air conditioning. Low condo fees and a new beginning await! (id:58356)
Property Details
| MLS® Number | E4431799 |
| Property Type | Single Family |
| Neigbourhood | Griesbach |
| Amenities Near By | Playground, Schools, Shopping |
| Features | Park/reserve, Lane, No Smoking Home |
Building
| Bathroom Total | 3 |
| Bedrooms Total | 2 |
| Amenities | Ceiling - 9ft |
| Appliances | Dishwasher, Dryer, Garage Door Opener Remote(s), Garage Door Opener, Hood Fan, Refrigerator, Stove, Central Vacuum, Washer, Window Coverings |
| Basement Development | Unfinished |
| Basement Type | Full (unfinished) |
| Constructed Date | 2008 |
| Construction Style Attachment | Attached |
| Cooling Type | Central Air Conditioning |
| Fire Protection | Smoke Detectors |
| Fireplace Fuel | Gas |
| Fireplace Present | Yes |
| Fireplace Type | Unknown |
| Half Bath Total | 1 |
| Heating Type | Forced Air |
| Stories Total | 3 |
| Size Interior | 1900 Sqft |
| Type | Row / Townhouse |
Parking
| Detached Garage |
Land
| Acreage | No |
| Fence Type | Fence |
| Land Amenities | Playground, Schools, Shopping |
| Size Irregular | 222.45 |
| Size Total | 222.45 M2 |
| Size Total Text | 222.45 M2 |
Rooms
| Level | Type | Length | Width | Dimensions |
|---|---|---|---|---|
| Main Level | Living Room | 5.24 m | 4.02 m | 5.24 m x 4.02 m |
| Main Level | Dining Room | 3.54 m | 4.42 m | 3.54 m x 4.42 m |
| Main Level | Kitchen | 4.04 m | 3.4 m | 4.04 m x 3.4 m |
| Upper Level | Family Room | 5.24 m | 4.57 m | 5.24 m x 4.57 m |
| Upper Level | Primary Bedroom | 5.24 m | 6.39 m | 5.24 m x 6.39 m |
| Upper Level | Bedroom 2 | 3.57 m | 3.96 m | 3.57 m x 3.96 m |


























