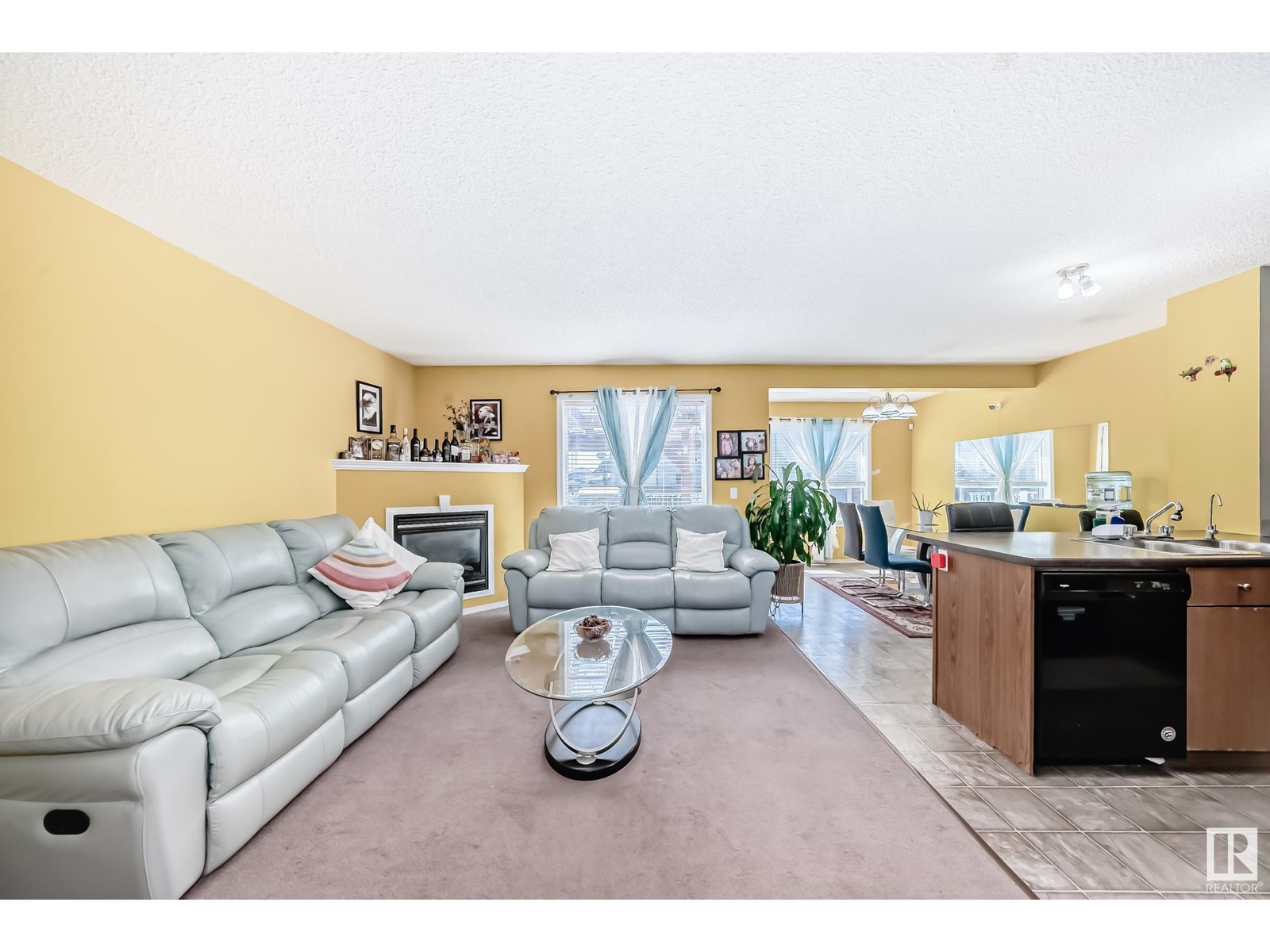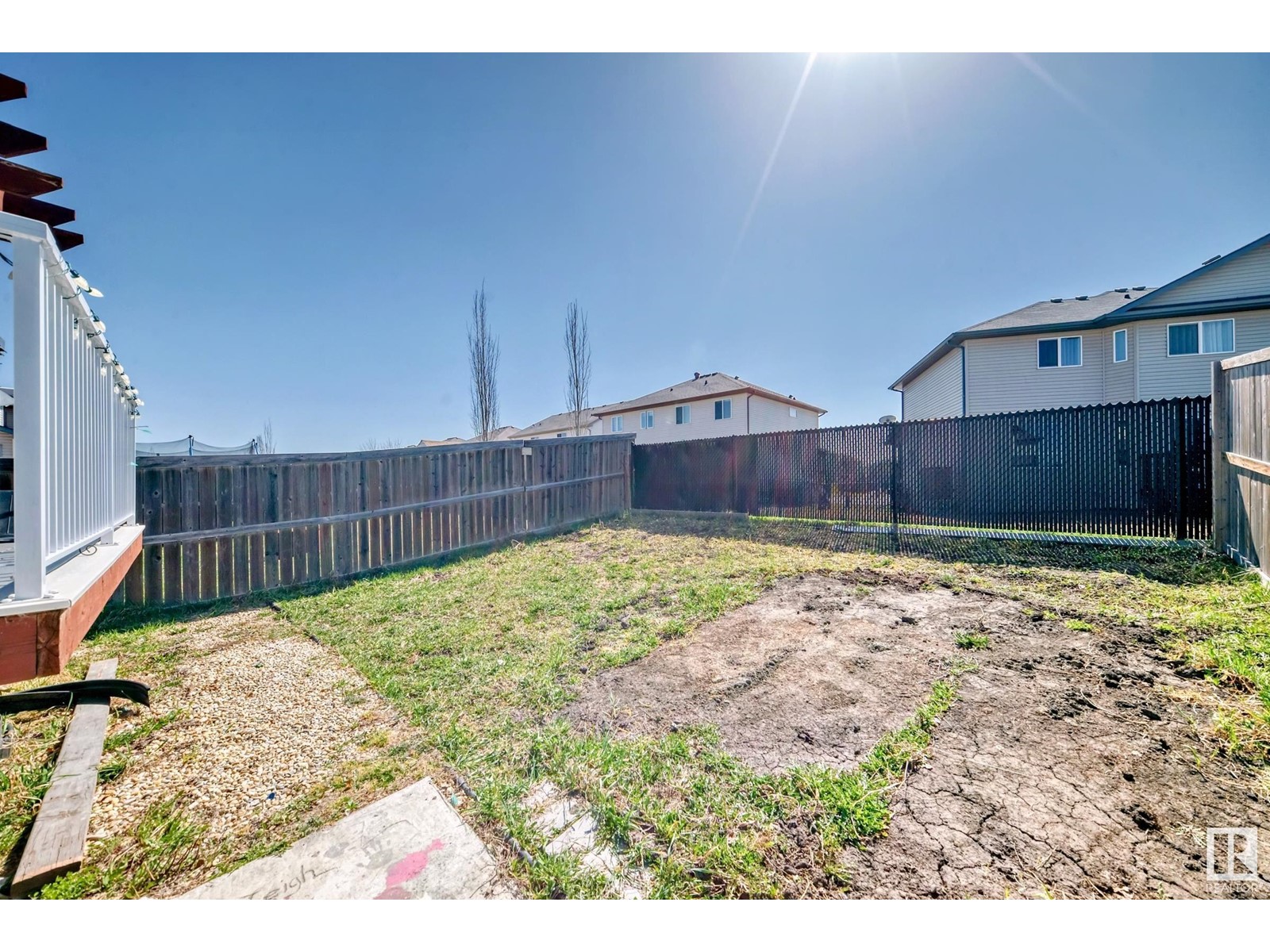2 Bedroom
3 Bathroom
1300 Sqft
Central Air Conditioning
Forced Air
$349,900
Welcome Home! This well maintained 1280 sq ft, open concept, 2 bedroom, 2.5 bathrooms, half duplex with single attached garage in Leduc is a get! Features a good size fenced backyard, a deck with natural light coverings recently installed - perfect for BBQ's and gatherings, and a central air conditioning which is ideal for the upcoming nice warm summer weather. Easy access to garage, closet, 2 pc bathroom on the main floor, and a gas fire place in the living room. Open concept and well designed kitchen, all appliances stay. Access to the backyard through the garden door to deck. Close to downtown, schools, parks, walking trails, shopping malls, Leduc Recreation Centre, and a few minutes away to the Edmonton International Airport with easy access to highway. (id:58356)
Property Details
|
MLS® Number
|
E4433149 |
|
Property Type
|
Single Family |
|
Neigbourhood
|
Tribute |
|
Amenities Near By
|
Airport, Golf Course, Playground, Public Transit, Schools, Shopping |
|
Community Features
|
Public Swimming Pool |
|
Parking Space Total
|
2 |
|
Structure
|
Deck |
Building
|
Bathroom Total
|
3 |
|
Bedrooms Total
|
2 |
|
Appliances
|
Dishwasher, Dryer, Garage Door Opener, Microwave Range Hood Combo, Refrigerator, Stove, Washer |
|
Basement Development
|
Unfinished |
|
Basement Type
|
Full (unfinished) |
|
Constructed Date
|
2007 |
|
Construction Style Attachment
|
Semi-detached |
|
Cooling Type
|
Central Air Conditioning |
|
Half Bath Total
|
1 |
|
Heating Type
|
Forced Air |
|
Stories Total
|
2 |
|
Size Interior
|
1300 Sqft |
|
Type
|
Duplex |
Parking
Land
|
Acreage
|
No |
|
Fence Type
|
Fence |
|
Land Amenities
|
Airport, Golf Course, Playground, Public Transit, Schools, Shopping |
|
Size Irregular
|
280.01 |
|
Size Total
|
280.01 M2 |
|
Size Total Text
|
280.01 M2 |
Rooms
| Level |
Type |
Length |
Width |
Dimensions |
|
Main Level |
Living Room |
4.73 m |
3.5 m |
4.73 m x 3.5 m |
|
Main Level |
Dining Room |
3.82 m |
2.79 m |
3.82 m x 2.79 m |
|
Main Level |
Kitchen |
2.94 m |
3.04 m |
2.94 m x 3.04 m |
|
Upper Level |
Primary Bedroom |
3.27 m |
4.81 m |
3.27 m x 4.81 m |
|
Upper Level |
Bedroom 2 |
3.39 m |
4.07 m |
3.39 m x 4.07 m |
























































