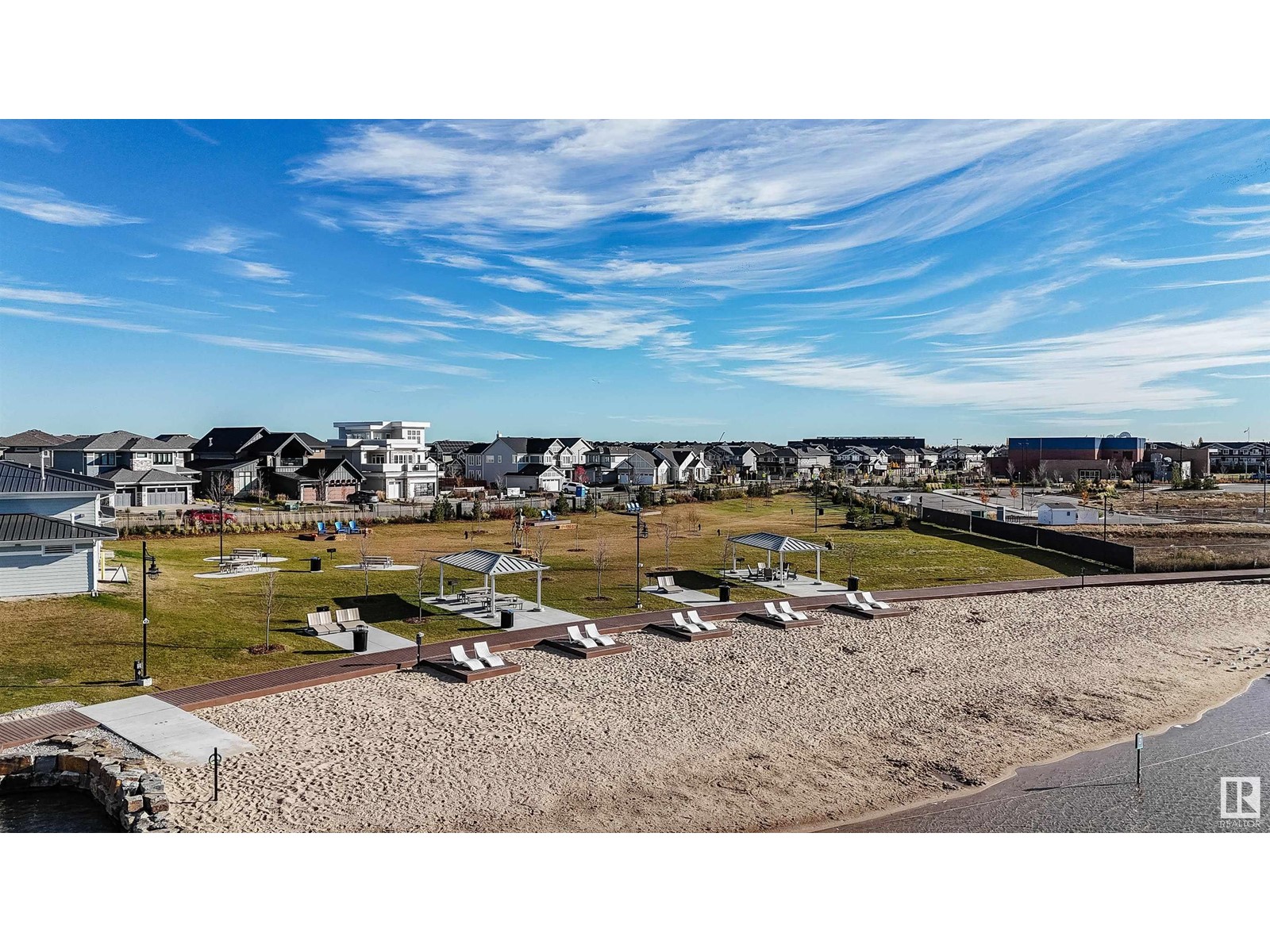4 Bedroom
3 Bathroom
2500 Sqft
Forced Air
$899,900
Nestled in the beautiful community of Jensen Lakes, this stunning Sarasota built home is the perfect blend of luxury & convenience. Spanning 2,500 sqft, this home boasts 4 bedrooms & 2.5 bathrooms, thoughtfully designed w/premium materials both inside & out. The main floor ft. an open-concept design, w/large windows flooding the great room w/natural light. The spacious kitchen & dining nook flow seamlessly, creating an ideal space for family gatherings. An office, pantry, & 2pc bath are also located on this level. Upstairs, a generous bonus room provides add’l living space. The primary is a true retreat, complete with a spa-inspired 5pc ensuite ft. freestanding tub & w/thru closet that leads to the laundry room. Three more spacious bedrooms share a 5pc bath. The basement is ready for customization, with potential for a rec room, 5th bedroom, & 4pc bath. As a resident of Jensen Lakes, you'll enjoy exclusive year-round access to fantastic amenities, incl. the lake for summer beach days & skating in winter. (id:58356)
Property Details
|
MLS® Number
|
E4425129 |
|
Property Type
|
Single Family |
|
Neigbourhood
|
Jensen Lakes |
|
Amenities Near By
|
Schools, Shopping |
|
Features
|
See Remarks, Exterior Walls- 2x6" |
|
Parking Space Total
|
4 |
Building
|
Bathroom Total
|
3 |
|
Bedrooms Total
|
4 |
|
Amenities
|
Ceiling - 9ft |
|
Appliances
|
Humidifier |
|
Basement Development
|
Unfinished |
|
Basement Type
|
Full (unfinished) |
|
Constructed Date
|
2025 |
|
Construction Style Attachment
|
Detached |
|
Fire Protection
|
Smoke Detectors |
|
Half Bath Total
|
1 |
|
Heating Type
|
Forced Air |
|
Stories Total
|
2 |
|
Size Interior
|
2500 Sqft |
|
Type
|
House |
Parking
Land
|
Acreage
|
No |
|
Land Amenities
|
Schools, Shopping |
Rooms
| Level |
Type |
Length |
Width |
Dimensions |
|
Main Level |
Living Room |
|
|
Measurements not available |
|
Main Level |
Dining Room |
|
|
Measurements not available |
|
Main Level |
Kitchen |
|
|
Measurements not available |
|
Main Level |
Office |
|
|
Measurements not available |
|
Main Level |
Pantry |
|
|
Measurements not available |
|
Upper Level |
Primary Bedroom |
|
|
Measurements not available |
|
Upper Level |
Bedroom 2 |
|
|
Measurements not available |
|
Upper Level |
Bedroom 3 |
|
|
Measurements not available |
|
Upper Level |
Bedroom 4 |
|
|
Measurements not available |
|
Upper Level |
Bonus Room |
|
|
Measurements not available |
|
Upper Level |
Laundry Room |
|
|
Measurements not available |














