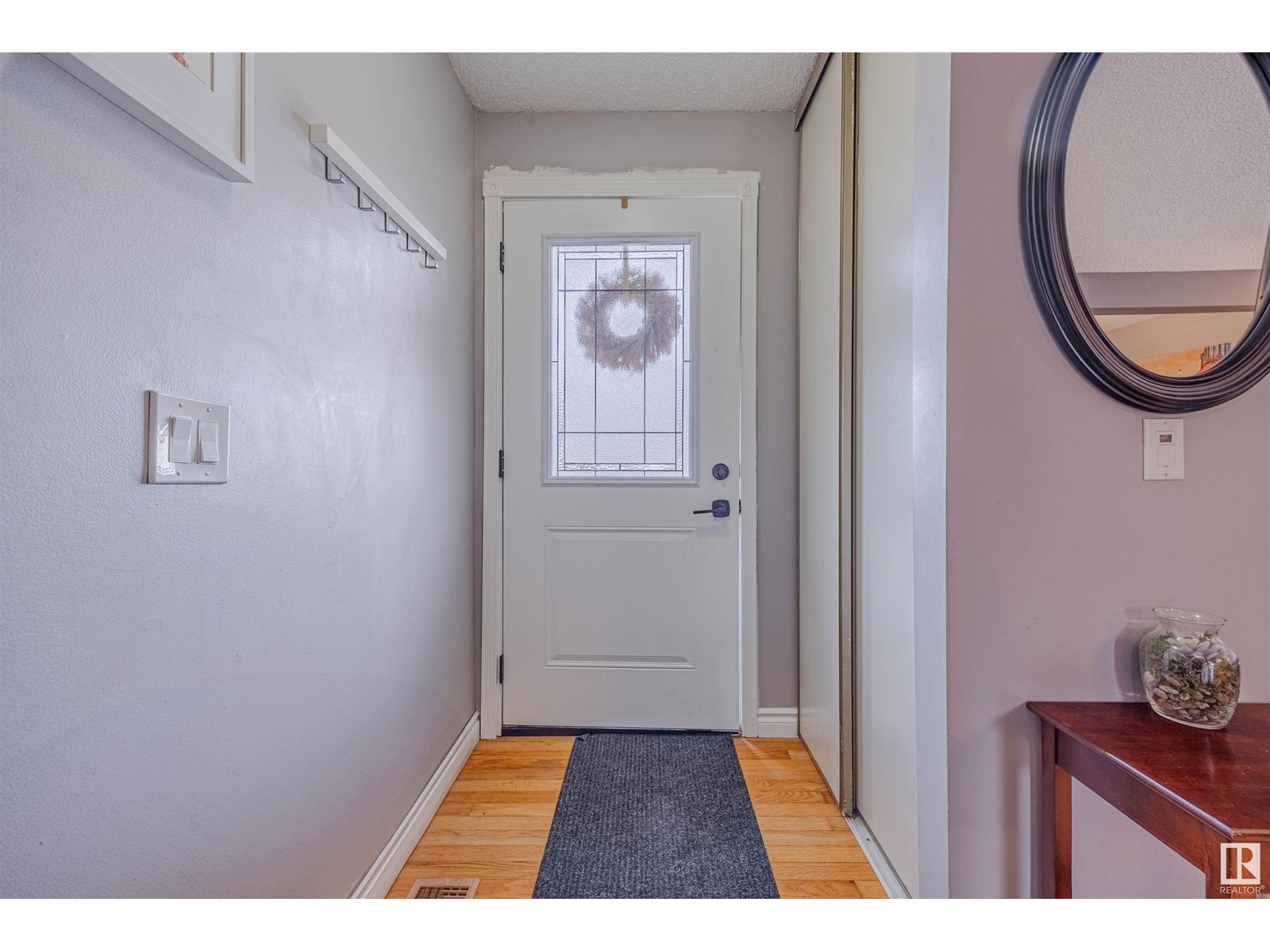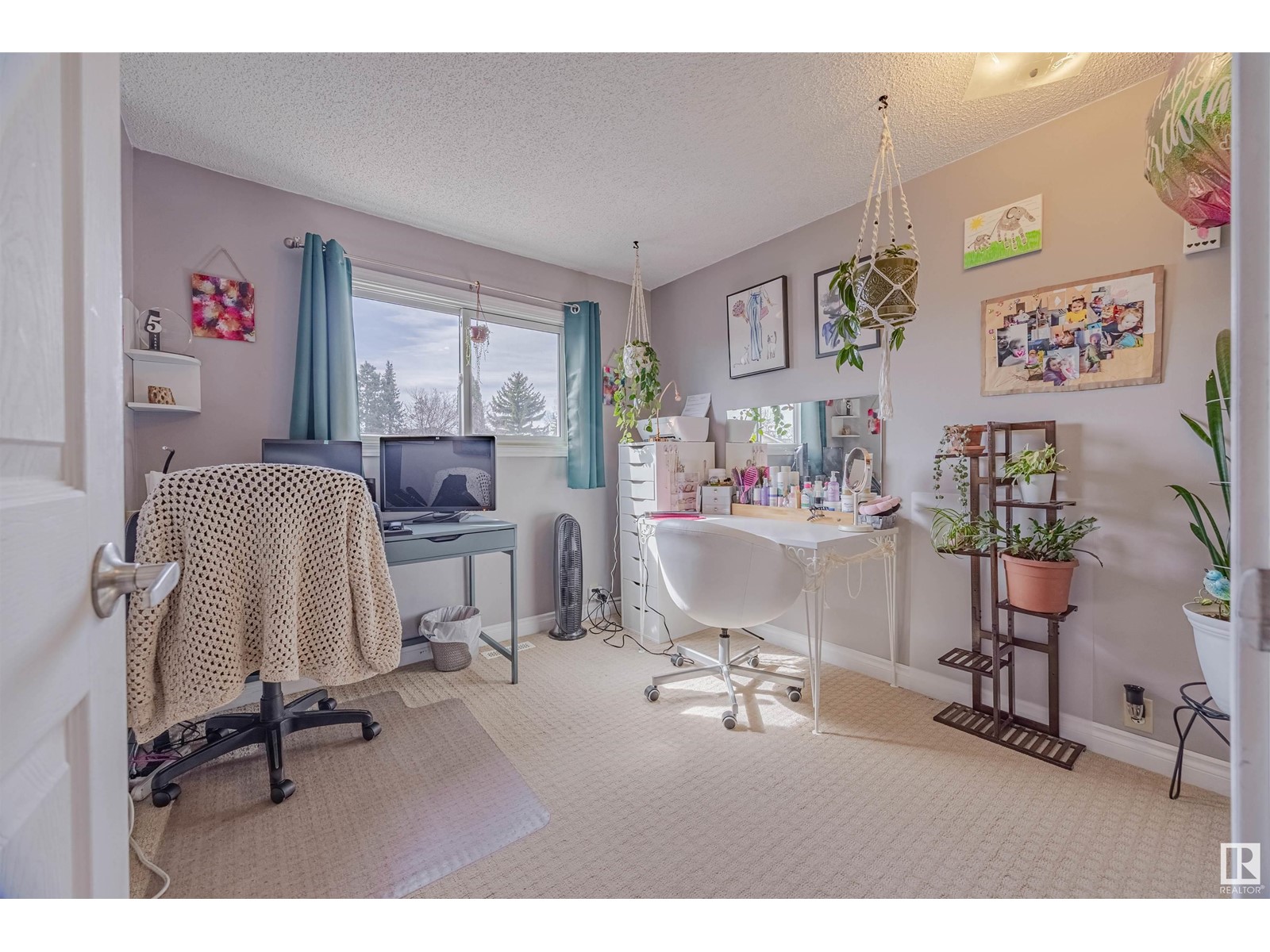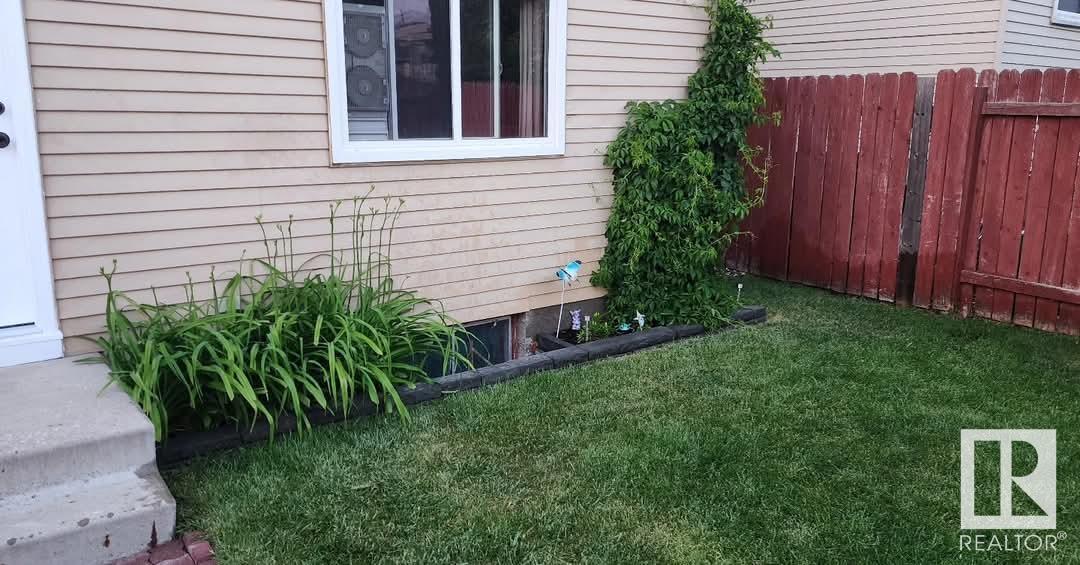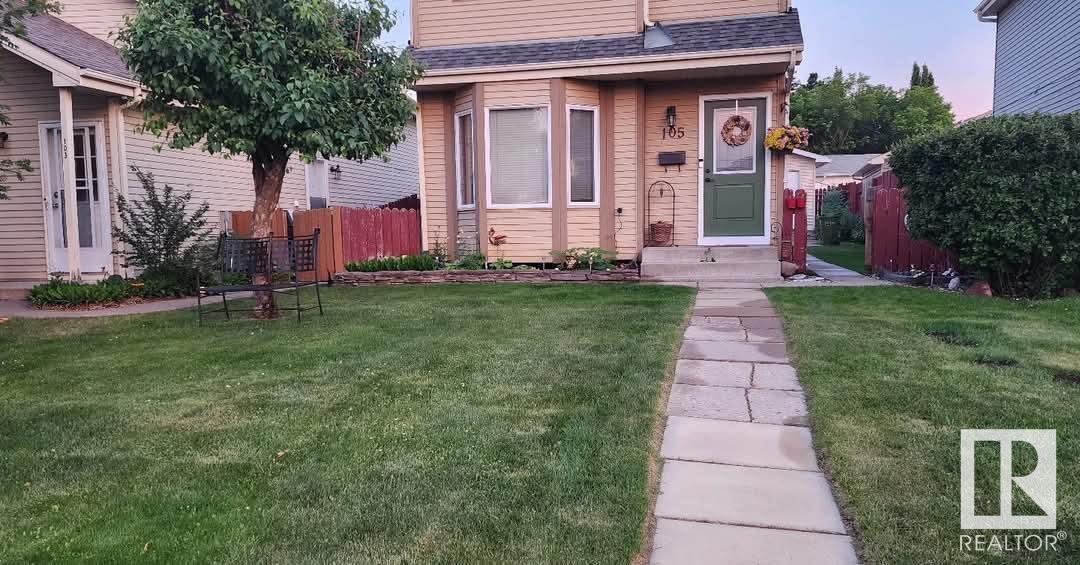4 Bedroom
3 Bathroom
1200 Sqft
Forced Air
$395,000
Welcome to this beautifully maintained, fully finished 2-story gem!1,200 SqFt of well-designed living space, this home offers comfort, functionality, & a perfect setting for family life.Upstairs, you'll find 3 generously sized bed, including a spacious primary complete w/ a walk-in closet and a full 4-piece bath. The bright & inviting living room features a large bay window that fills the space w/ natural light. Main floor also includes a well-appointed kitchen with plenty of counter space, convenient half bath, overlooking the beautifully landscaped backyard. Fully finished basement expands your living space with a large rec room,4th bed, additional storage, &full 4-piece bath—ideal for guests or a growing family.Enjoy outdoor living in the private backyard, leading to your detached double car garage adds convenience &value. Close to schools, parks, shopping, and public transit, this home is the total package for families or first-time buyers. (id:58356)
Property Details
|
MLS® Number
|
E4431170 |
|
Property Type
|
Single Family |
|
Neigbourhood
|
Kiniski Gardens |
|
Amenities Near By
|
Golf Course, Playground, Public Transit, Schools, Shopping |
|
Features
|
Lane, No Smoking Home |
Building
|
Bathroom Total
|
3 |
|
Bedrooms Total
|
4 |
|
Appliances
|
Dishwasher, Dryer, Garage Door Opener Remote(s), Garage Door Opener, Hood Fan, Refrigerator, Stove, Washer |
|
Basement Development
|
Finished |
|
Basement Type
|
Full (finished) |
|
Constructed Date
|
1981 |
|
Construction Style Attachment
|
Detached |
|
Half Bath Total
|
1 |
|
Heating Type
|
Forced Air |
|
Stories Total
|
2 |
|
Size Interior
|
1200 Sqft |
|
Type
|
House |
Parking
Land
|
Acreage
|
No |
|
Fence Type
|
Fence |
|
Land Amenities
|
Golf Course, Playground, Public Transit, Schools, Shopping |
|
Size Irregular
|
336.53 |
|
Size Total
|
336.53 M2 |
|
Size Total Text
|
336.53 M2 |
Rooms
| Level |
Type |
Length |
Width |
Dimensions |
|
Basement |
Family Room |
4.87 m |
3.52 m |
4.87 m x 3.52 m |
|
Basement |
Bedroom 4 |
2.84 m |
3.16 m |
2.84 m x 3.16 m |
|
Main Level |
Living Room |
4.14 m |
4.14 m |
4.14 m x 4.14 m |
|
Main Level |
Dining Room |
3.67 m |
1.82 m |
3.67 m x 1.82 m |
|
Main Level |
Kitchen |
4.57 m |
3.57 m |
4.57 m x 3.57 m |
|
Upper Level |
Primary Bedroom |
3.65 m |
3.84 m |
3.65 m x 3.84 m |
|
Upper Level |
Bedroom 2 |
2.52 m |
3.87 m |
2.52 m x 3.87 m |
|
Upper Level |
Bedroom 3 |
2.66 m |
3.13 m |
2.66 m x 3.13 m |









































