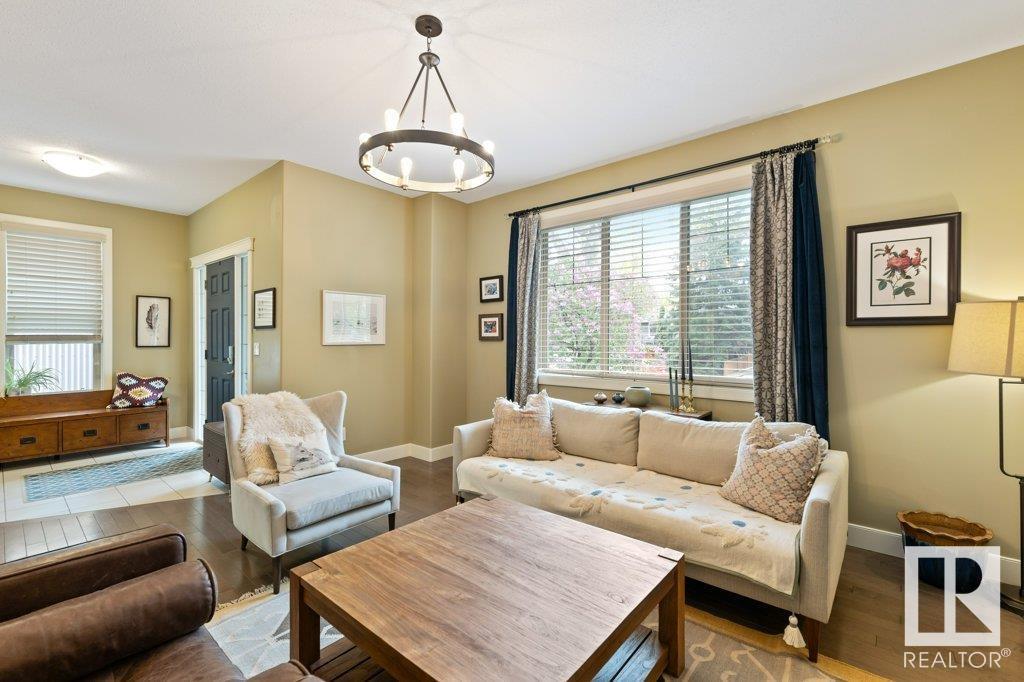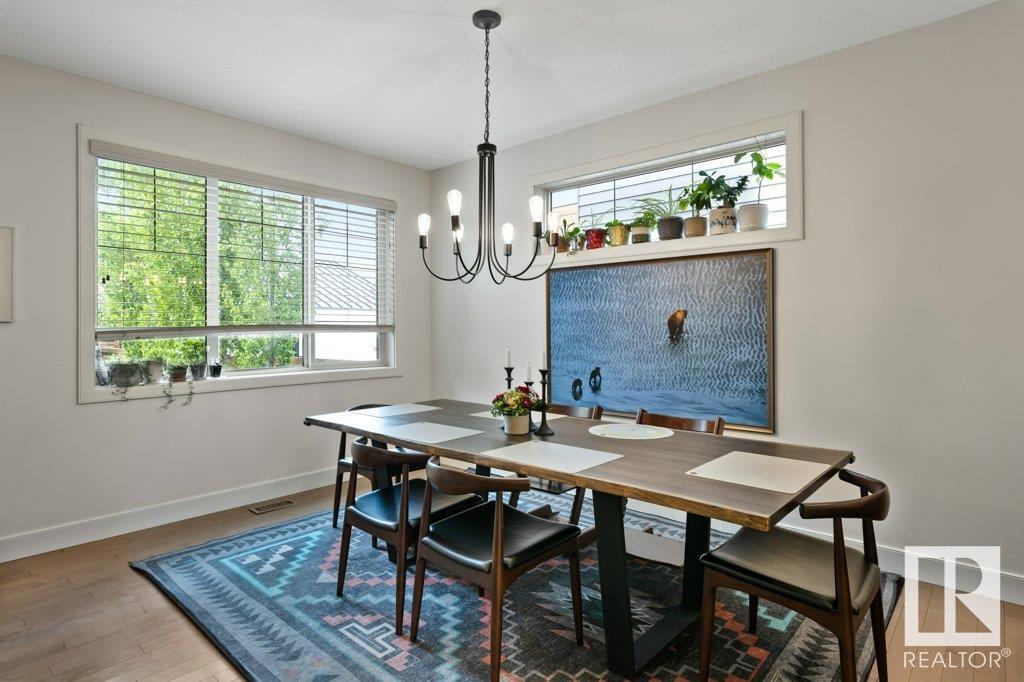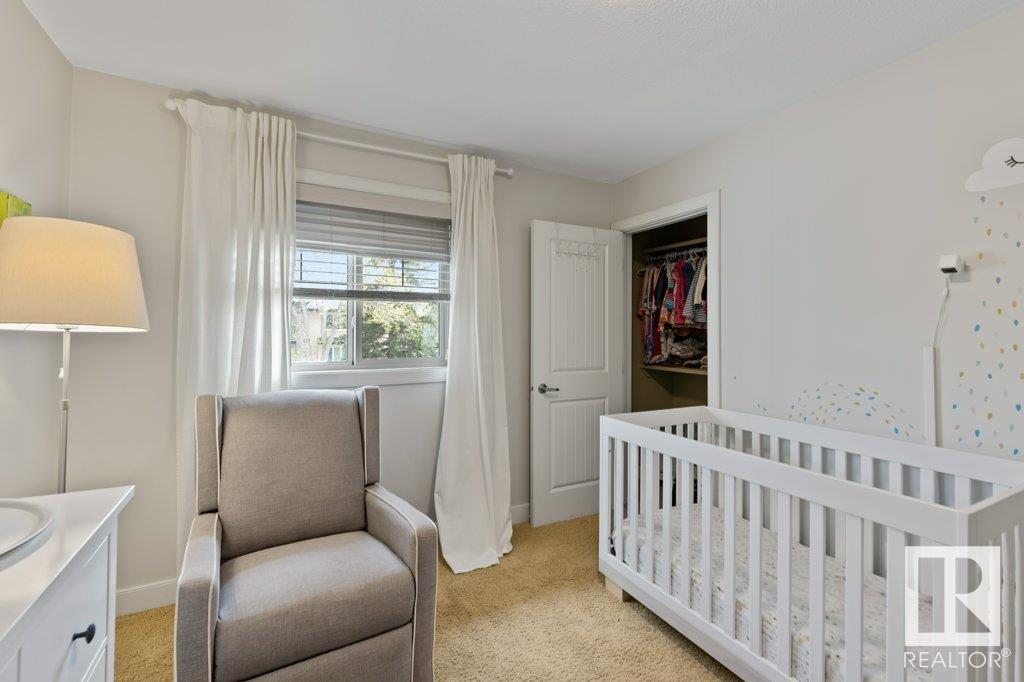4 Bedroom
4 Bathroom
2000 Sqft
Fireplace
Central Air Conditioning
Forced Air
$785,000
Impeccable craftsmanship defines this beautifully maintained 4 bed, 3.5 bath 2-storey home with an oversized single garage and hot tub! Ideally located just minutes from the U of A, Strathcona Market, and local shops, this home offers over 2,800 sq ft of finished living space, including a fully developed basement. High-end exterior finishes include Hardie board and faux stone siding, with cedar detailing on the deck. Inside, enjoy hardwood and ceramic tile floors, a bright living room with gas fireplace, and a chef-inspired kitchen featuring rich cappuccino cabinetry, granite countertops, a large island, and an open-concept dining area. Upstairs, the primary retreat includes a luxurious 5-piece ensuite with jet tub and walk-in closet, plus two additional bedrooms, full bath, and convenient laundry. The basement is perfect for entertaining with a stone fireplace, wet bar, spacious bedroom, and spa-like bath with steam shower and heated tile. Recent updates: furnace (2023), washer, dryer, hood fan, and dish (id:58356)
Property Details
|
MLS® Number
|
E4437008 |
|
Property Type
|
Single Family |
|
Neigbourhood
|
Queen Alexandra |
|
Amenities Near By
|
Playground, Public Transit, Schools, Shopping |
|
Community Features
|
Public Swimming Pool |
|
Features
|
Wet Bar |
|
Structure
|
Deck, Porch |
Building
|
Bathroom Total
|
4 |
|
Bedrooms Total
|
4 |
|
Appliances
|
Dishwasher, Dryer, Garage Door Opener Remote(s), Hood Fan, Refrigerator, Washer/dryer Stack-up, Stove, Wine Fridge |
|
Basement Development
|
Finished |
|
Basement Type
|
Full (finished) |
|
Constructed Date
|
2010 |
|
Construction Style Attachment
|
Detached |
|
Cooling Type
|
Central Air Conditioning |
|
Fireplace Fuel
|
Gas |
|
Fireplace Present
|
Yes |
|
Fireplace Type
|
Unknown |
|
Half Bath Total
|
1 |
|
Heating Type
|
Forced Air |
|
Stories Total
|
2 |
|
Size Interior
|
2000 Sqft |
|
Type
|
House |
Parking
Land
|
Acreage
|
No |
|
Fence Type
|
Fence |
|
Land Amenities
|
Playground, Public Transit, Schools, Shopping |
|
Size Irregular
|
458.88 |
|
Size Total
|
458.88 M2 |
|
Size Total Text
|
458.88 M2 |
Rooms
| Level |
Type |
Length |
Width |
Dimensions |
|
Basement |
Bedroom 4 |
3.44 m |
3.89 m |
3.44 m x 3.89 m |
|
Basement |
Recreation Room |
6.92 m |
7 m |
6.92 m x 7 m |
|
Basement |
Utility Room |
2.55 m |
2.26 m |
2.55 m x 2.26 m |
|
Main Level |
Living Room |
5.41 m |
4.13 m |
5.41 m x 4.13 m |
|
Main Level |
Dining Room |
3.99 m |
4.66 m |
3.99 m x 4.66 m |
|
Main Level |
Kitchen |
2.2 m |
4.68 m |
2.2 m x 4.68 m |
|
Upper Level |
Primary Bedroom |
4.1 m |
5.3 m |
4.1 m x 5.3 m |
|
Upper Level |
Bedroom 2 |
4.1 m |
4.23 m |
4.1 m x 4.23 m |
|
Upper Level |
Bedroom 3 |
3.1 m |
3.54 m |
3.1 m x 3.54 m |
|
Upper Level |
Laundry Room |
1.96 m |
1.58 m |
1.96 m x 1.58 m |



















































