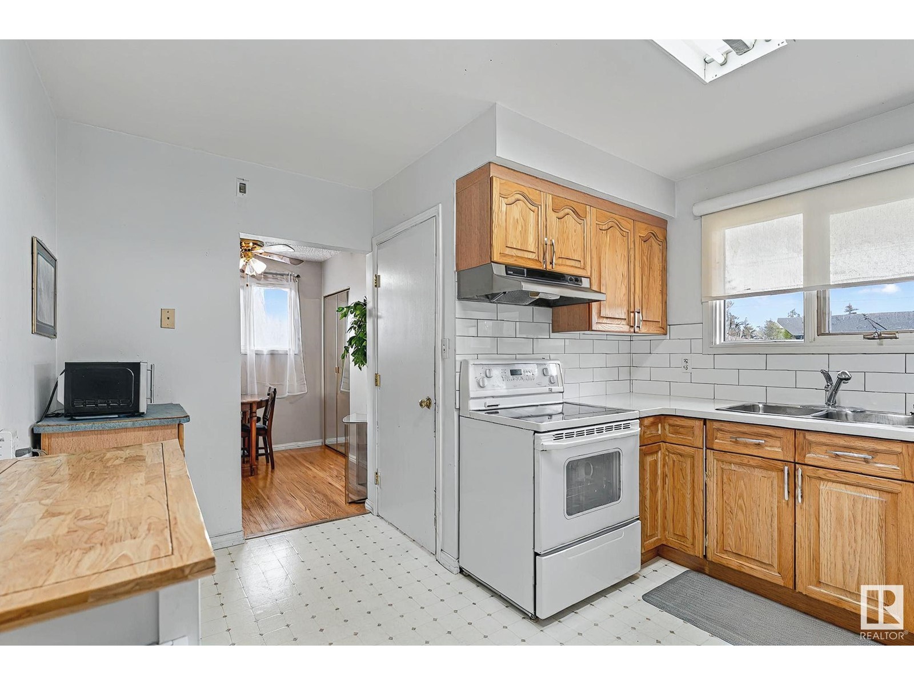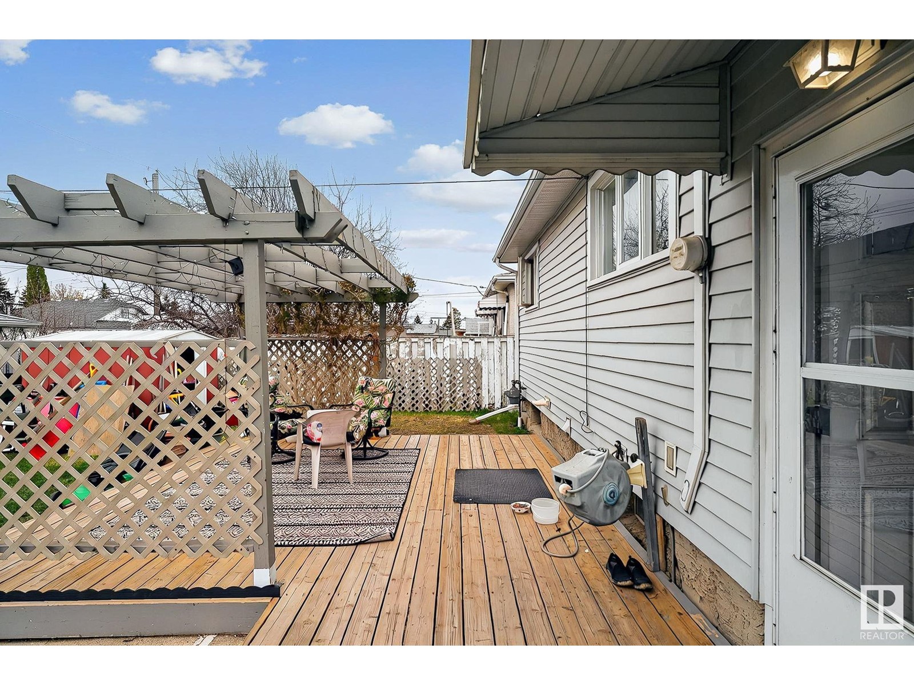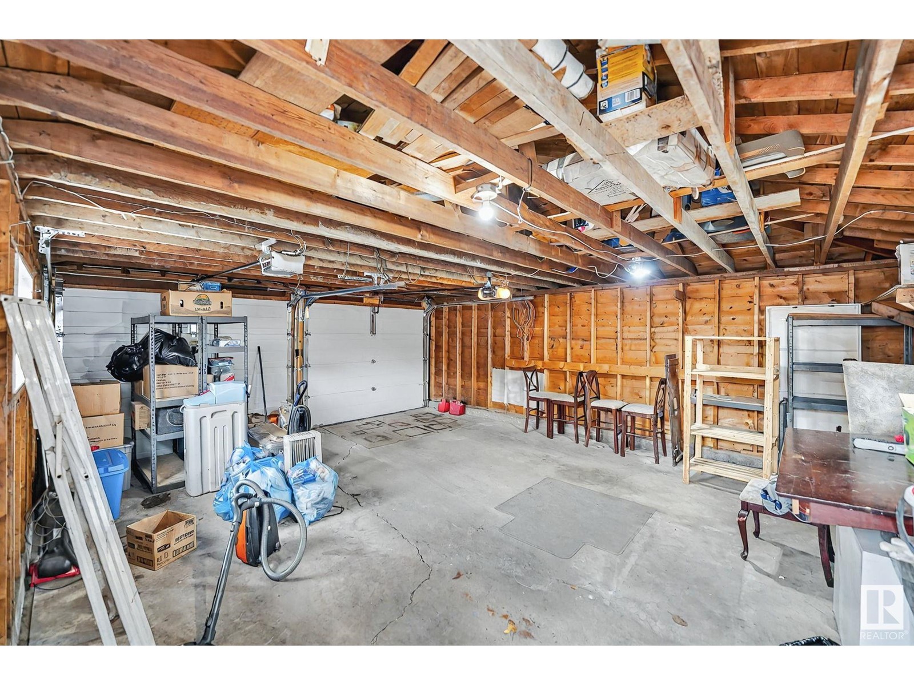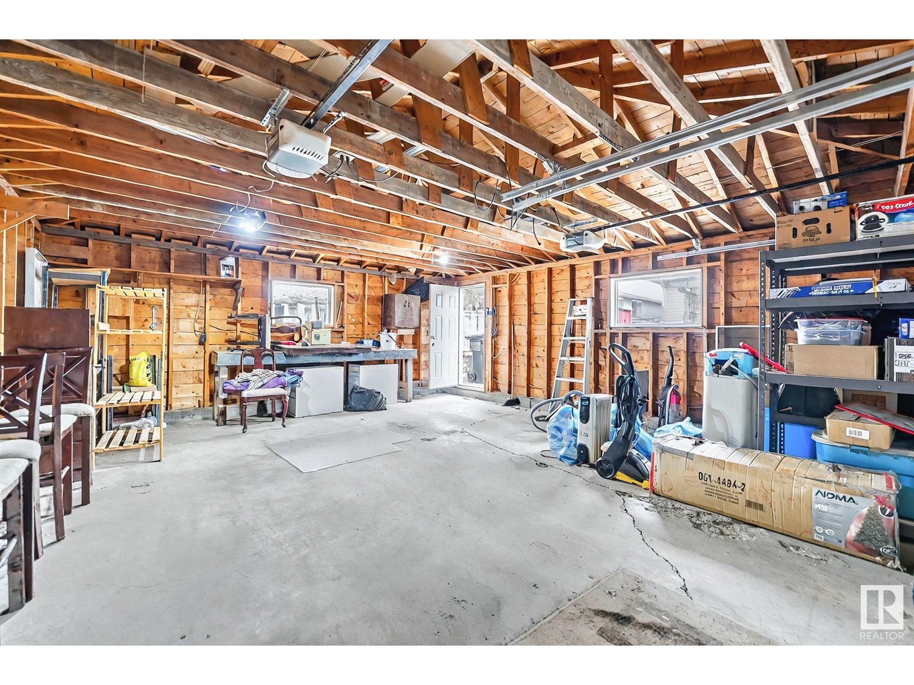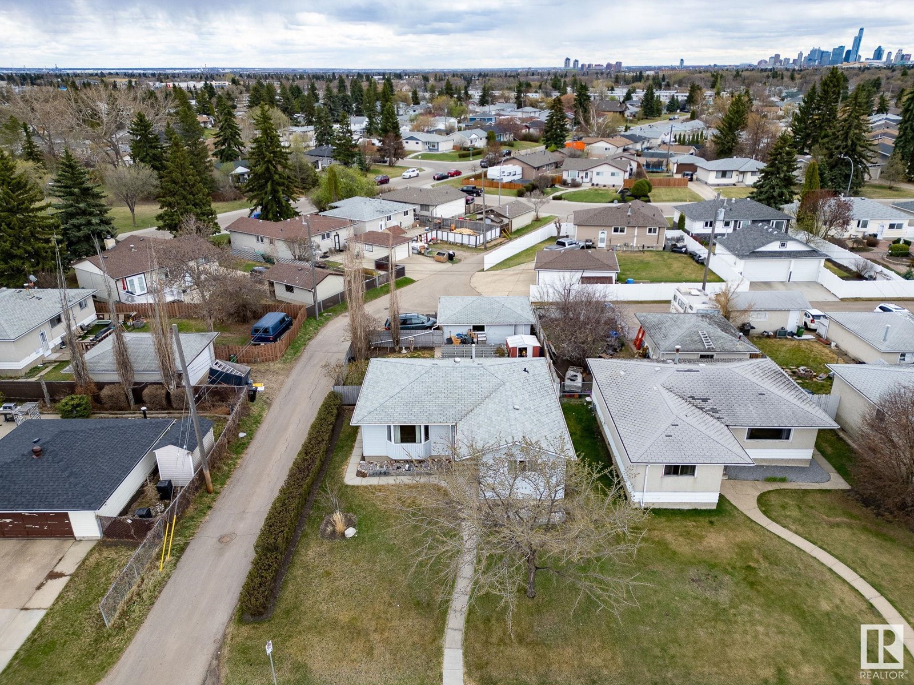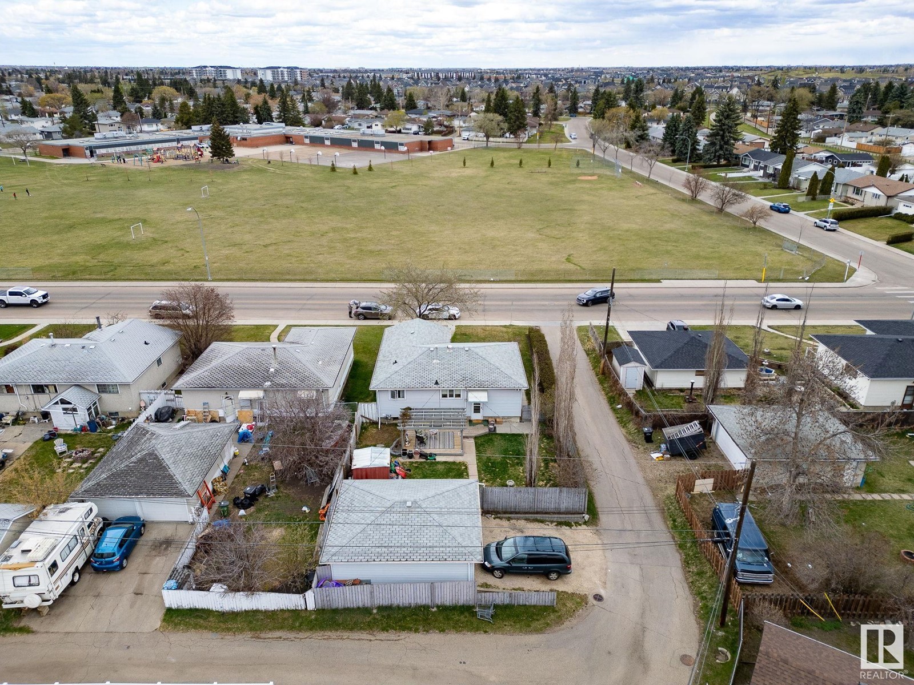10507 134a Av Nw Nw Edmonton, Alberta T5E 1M1
$400,500
Welcome to this spacious and beautifully maintained 5-BEDROOMS, 2 BATHROOMS bungalow, perfectly blending classic charm with modern touches. Featuring original HARDWOOD FLOORS and LARGE windows that flood the home with NATURAL light, this residence offers comfort, style, and functionality for families of all sizes. The eat-in kitchen designed with QUARTZ countertops, MAPLE cabinetry, a built-in microwave cabinet, PANTRY, and views that overlook the expansive backyard—perfect for cooking while keeping an eye on the kids or entertaining guests. Enjoy both casual and formal meals with a separate dining room and plenty of space to host. FULLY FINISHED BASEMNT adds versatile living space, ideal for a Rec Room, Home Gym, or Guest Suite, and includes generous storage options throughout. Step outside to a beautifully landscaped yard featuring a PERGOLA for shaded lounging and a DOUBLE DETACHED garage for all your parking and storage needs. Close to all amenities, schools, public transportation and shopping. (id:58356)
Open House
This property has open houses!
1:00 pm
Ends at:3:00 pm
Property Details
| MLS® Number | E4434017 |
| Property Type | Single Family |
| Neigbourhood | Rosslyn |
| Amenities Near By | Public Transit, Schools, Shopping |
| Features | See Remarks, Park/reserve, Closet Organizers |
| Parking Space Total | 4 |
| Structure | Deck |
Building
| Bathroom Total | 2 |
| Bedrooms Total | 5 |
| Amenities | Vinyl Windows |
| Appliances | Dishwasher, Dryer, Fan, Hood Fan, Refrigerator, Storage Shed, Stove, Washer, Window Coverings |
| Architectural Style | Bungalow |
| Basement Development | Finished |
| Basement Type | Full (finished) |
| Constructed Date | 1961 |
| Construction Style Attachment | Detached |
| Heating Type | Forced Air |
| Stories Total | 1 |
| Size Interior | 1100 Sqft |
| Type | House |
Parking
| Detached Garage |
Land
| Acreage | No |
| Fence Type | Fence |
| Land Amenities | Public Transit, Schools, Shopping |
| Size Irregular | 565.52 |
| Size Total | 565.52 M2 |
| Size Total Text | 565.52 M2 |
Rooms
| Level | Type | Length | Width | Dimensions |
|---|---|---|---|---|
| Basement | Family Room | 7.04 m | 3.53 m | 7.04 m x 3.53 m |
| Basement | Bedroom 4 | 3.87 m | 3.68 m | 3.87 m x 3.68 m |
| Basement | Bedroom 5 | 3.21 m | 3.27 m | 3.21 m x 3.27 m |
| Main Level | Living Room | 5.54 m | 3.88 m | 5.54 m x 3.88 m |
| Main Level | Dining Room | 2.6 m | 2.41 m | 2.6 m x 2.41 m |
| Main Level | Kitchen | 3.99 m | 3.46 m | 3.99 m x 3.46 m |
| Main Level | Primary Bedroom | 4.03 m | 3.99 m | 4.03 m x 3.99 m |
| Main Level | Bedroom 2 | 4.04 m | 2.69 m | 4.04 m x 2.69 m |
| Main Level | Bedroom 3 | 2.96 m | 2.64 m | 2.96 m x 2.64 m |











