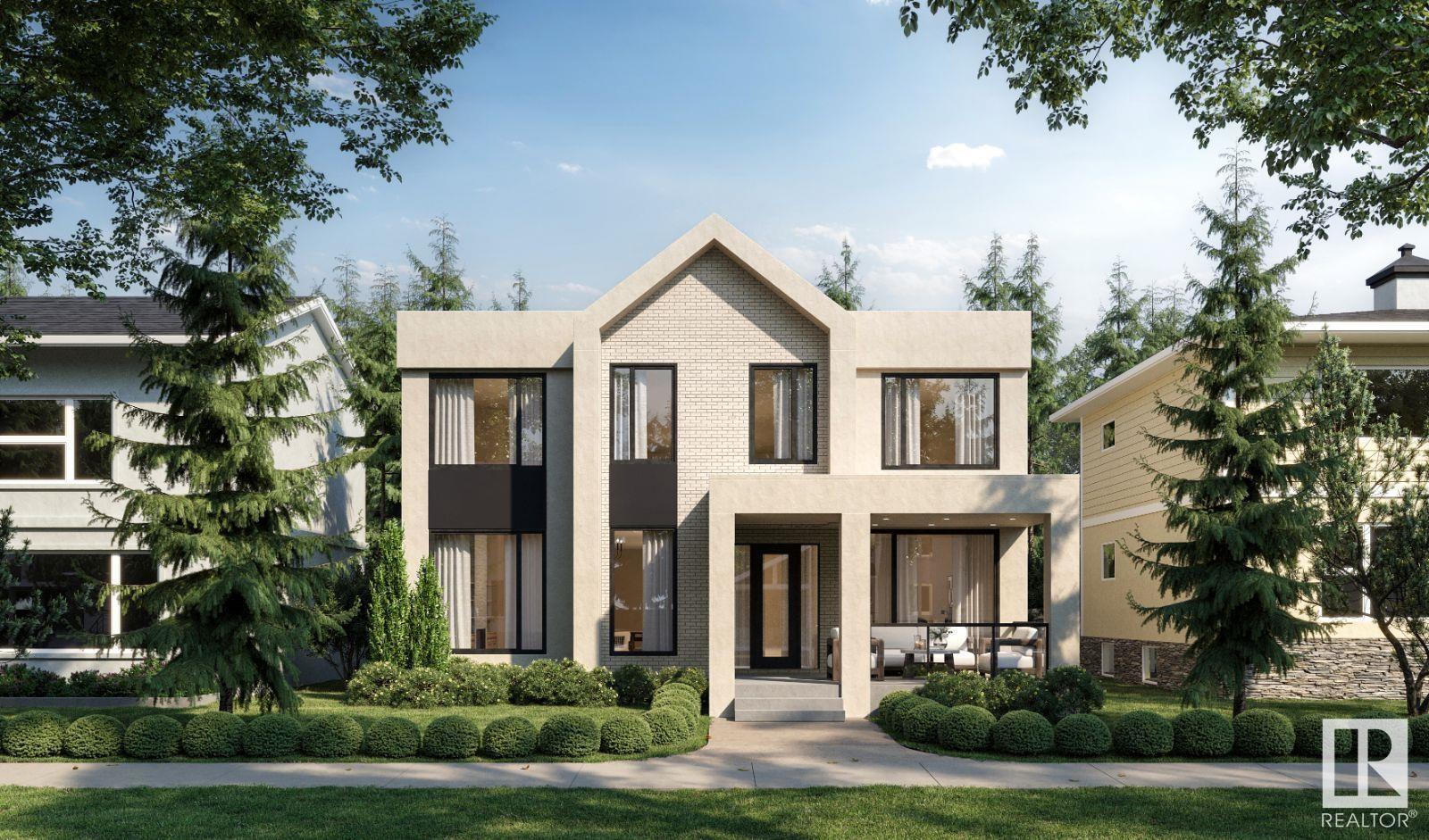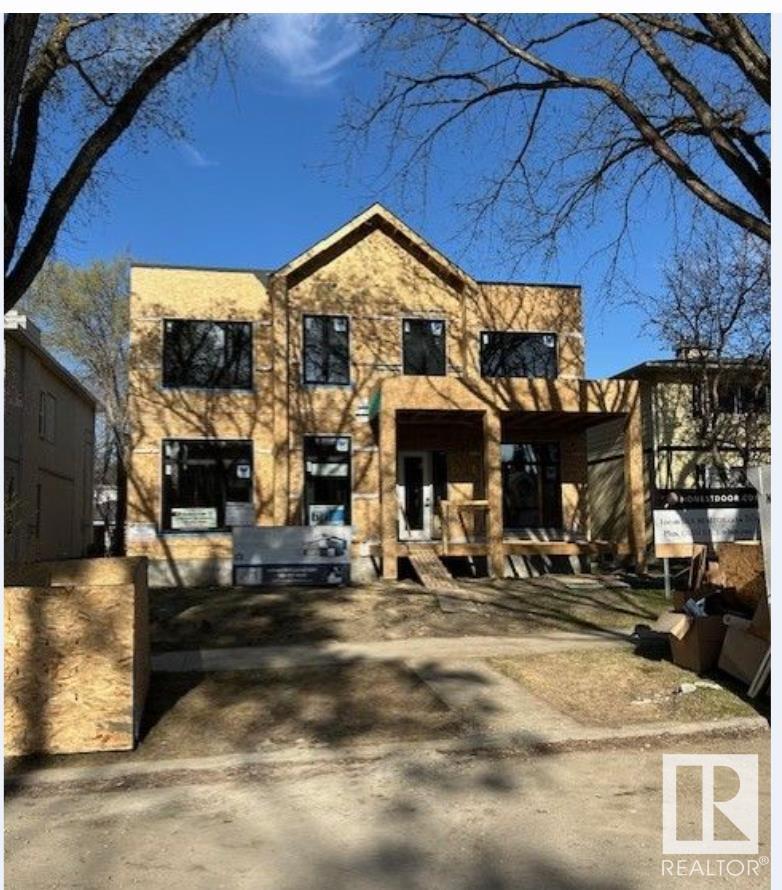5 Bedroom
6 Bathroom
3300 Sqft
Fireplace
Central Air Conditioning
Forced Air
$2,590,000
This stunning custom home, located on one of the most beautiful tree-lined streets in the historic community of Glenora, just steps from the river valley. With nearly 5,000 sq. ft. of developed space, designed by Studio Enda and built by Ashton Homes, every detail was curated for both function and style. This home features rich hardwood flooring, stunning double island kitchen, double dishwasher's, a walkthrough butler’s pantry, and a spacious mudroom with a dedicated dog wash. Upstairs, you’ll find four generous bedrooms, each with its own full ensuite. The primary suite features a steam shower and two extraordinarily large closets — including a massive stylish women’s closet. With five bedrooms and six bathrooms and a gym. The home includes double sets of premium laundry appliances. Accent walls and custom millwork. Outside, the west-facing backyard and patio will provide the perfect setting for entertaining or unwinding. A large triple garage offers ample space for vehicles and storage. Rare find! (id:58356)
Property Details
|
MLS® Number
|
E4434157 |
|
Property Type
|
Single Family |
|
Neigbourhood
|
Glenora |
|
Features
|
See Remarks, Wet Bar, Exterior Walls- 2x6" |
|
Parking Space Total
|
3 |
Building
|
Bathroom Total
|
6 |
|
Bedrooms Total
|
5 |
|
Appliances
|
Dishwasher, See Remarks, Dryer, Two Washers |
|
Basement Development
|
Finished |
|
Basement Type
|
Full (finished) |
|
Constructed Date
|
1948 |
|
Construction Status
|
Insulation Upgraded |
|
Construction Style Attachment
|
Detached |
|
Cooling Type
|
Central Air Conditioning |
|
Fireplace Fuel
|
Gas |
|
Fireplace Present
|
Yes |
|
Fireplace Type
|
Insert |
|
Half Bath Total
|
1 |
|
Heating Type
|
Forced Air |
|
Stories Total
|
2 |
|
Size Interior
|
3300 Sqft |
|
Type
|
House |
Parking
Land
Rooms
| Level |
Type |
Length |
Width |
Dimensions |
|
Basement |
Family Room |
6.58 m |
7.92 m |
6.58 m x 7.92 m |
|
Basement |
Bedroom 5 |
3.84 m |
4.26 m |
3.84 m x 4.26 m |
|
Main Level |
Dining Room |
5.05 m |
3.04 m |
5.05 m x 3.04 m |
|
Main Level |
Kitchen |
4.87 m |
5.36 m |
4.87 m x 5.36 m |
|
Upper Level |
Primary Bedroom |
5.12 m |
4.08 m |
5.12 m x 4.08 m |
|
Upper Level |
Bedroom 2 |
3.41 m |
4.57 m |
3.41 m x 4.57 m |
|
Upper Level |
Bedroom 3 |
4.2 m |
3.35 m |
4.2 m x 3.35 m |
|
Upper Level |
Bedroom 4 |
3.41 m |
4.14 m |
3.41 m x 4.14 m |




