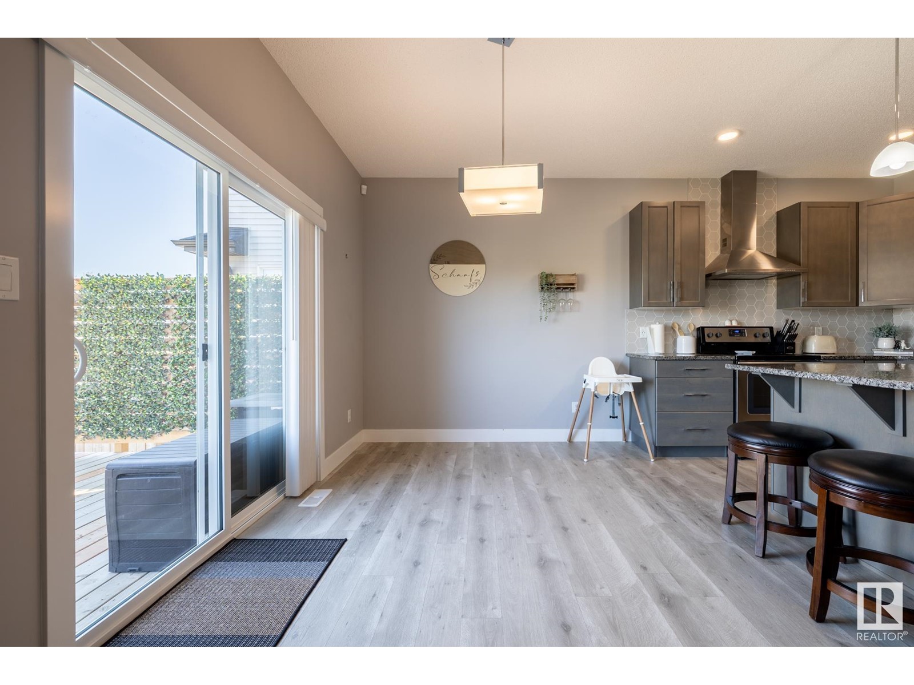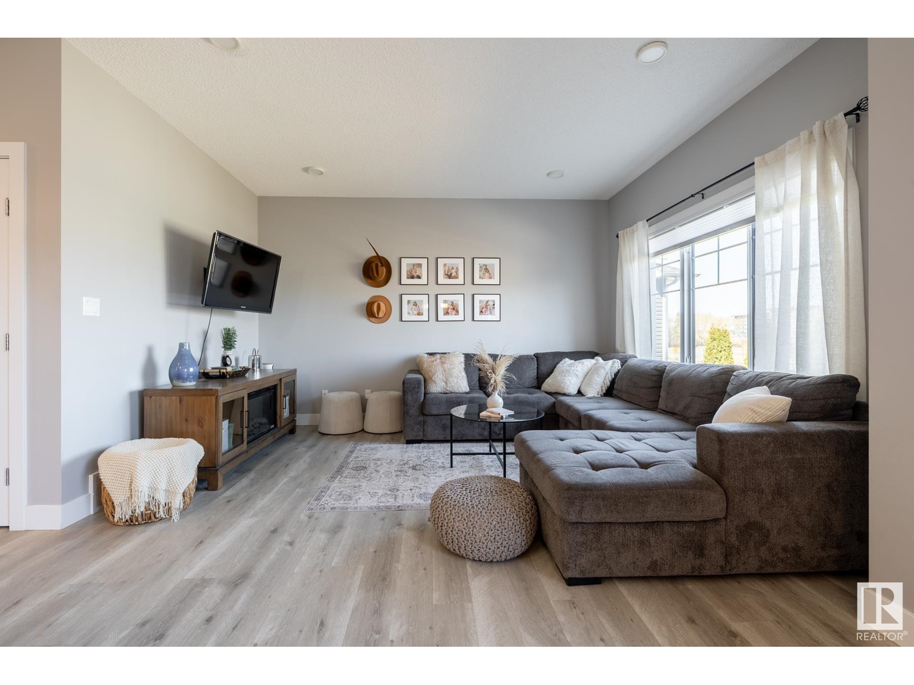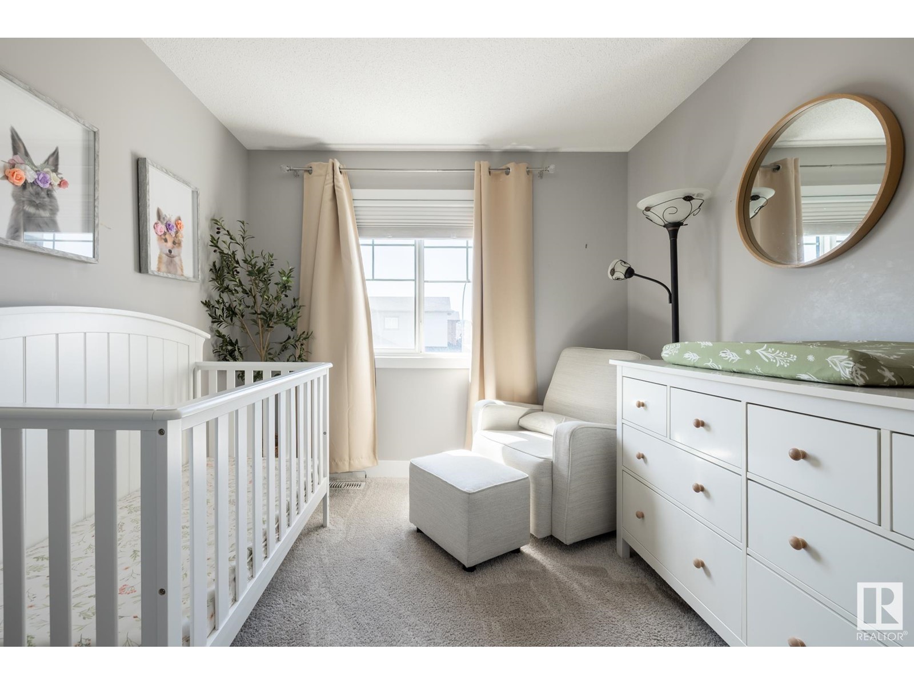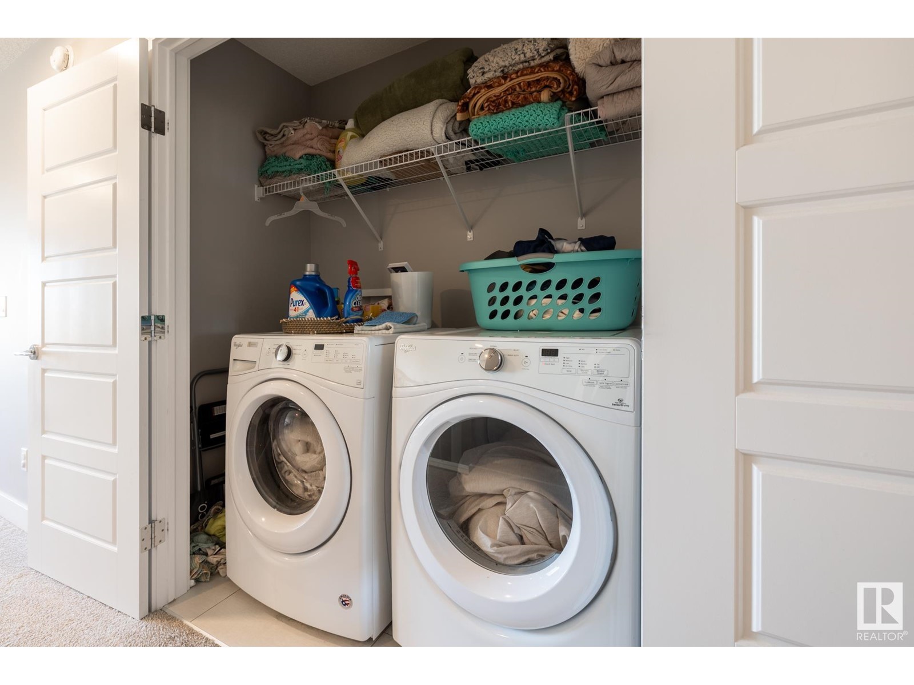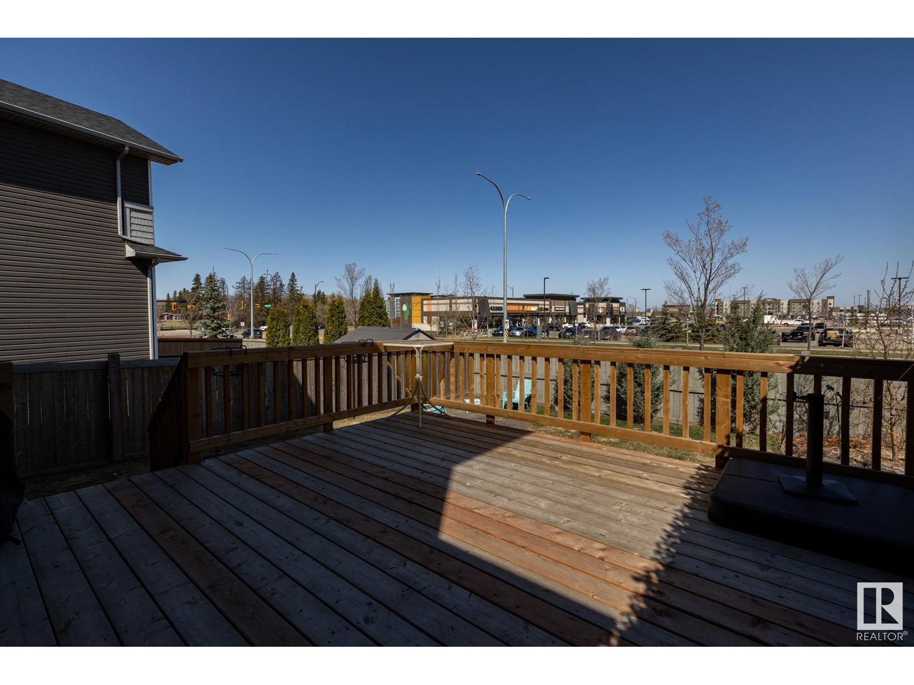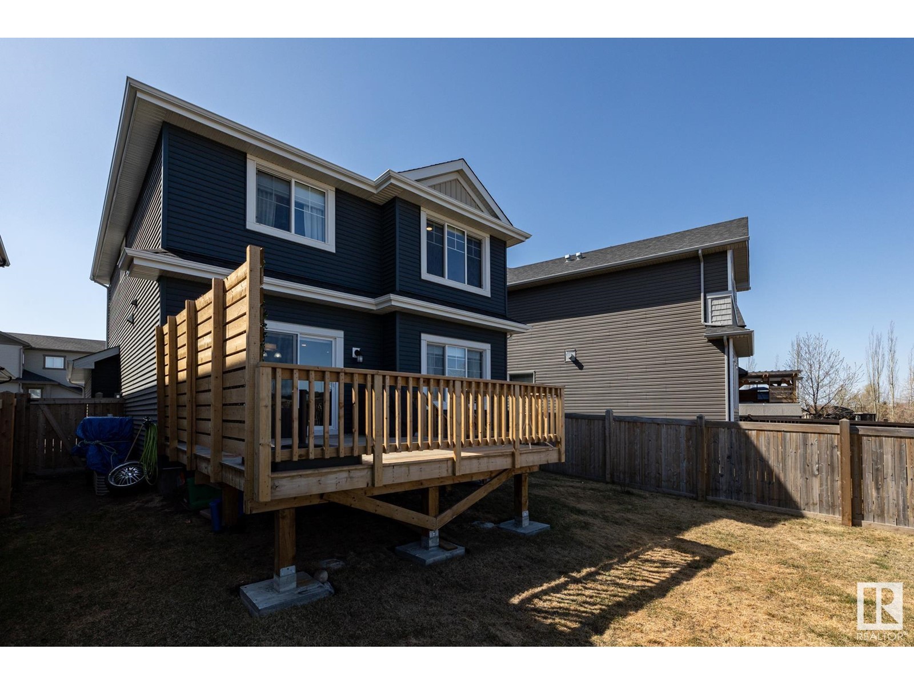3 Bedroom
3 Bathroom
1700 Sqft
Central Air Conditioning
Forced Air
$579,000
Welcome Home to Aspen Trails in Sherwood Park! Beautifully built single-family home with over 1,700+ sq ft of comfortable living space. This property features 3 spacious bedrooms and 2.5 baths. Step into the heart of the home—a large kitchen that offers ample counter space and modern appliances, open to the living room and dinning room with access to a brand-new, expansive deck, perfect for indoor-outdoor entertaining. With air conditioning, you can maintain year-round comfort during those warmer months. Upstairs, you will find a bright bonus room, adorned with large windows, laundry room, 3 generous sized bedrooms and a spa like ensuite with a stand alone soaker tub. The oversized double garage provides plenty of room for vehicles and storage. Located within walking distance to Emerald Hills shopping, you'll have easy access to shopping, dining, schools and trails, making this the perfect spot for convenience. Don’t miss out on this incredible opportunity to live in Sherwood Park! (id:58356)
Property Details
|
MLS® Number
|
E4433371 |
|
Property Type
|
Single Family |
|
Neigbourhood
|
Aspen Trails |
|
Amenities Near By
|
Playground, Public Transit, Schools, Shopping |
|
Features
|
Flat Site, No Smoking Home |
|
Structure
|
Deck |
Building
|
Bathroom Total
|
3 |
|
Bedrooms Total
|
3 |
|
Appliances
|
Alarm System, Dishwasher, Dryer, Garage Door Opener Remote(s), Garage Door Opener, Microwave Range Hood Combo, Refrigerator, Stove, Washer, Window Coverings |
|
Basement Development
|
Unfinished |
|
Basement Type
|
Full (unfinished) |
|
Constructed Date
|
2016 |
|
Construction Style Attachment
|
Detached |
|
Cooling Type
|
Central Air Conditioning |
|
Half Bath Total
|
1 |
|
Heating Type
|
Forced Air |
|
Stories Total
|
2 |
|
Size Interior
|
1700 Sqft |
|
Type
|
House |
Parking
Land
|
Acreage
|
No |
|
Fence Type
|
Fence |
|
Land Amenities
|
Playground, Public Transit, Schools, Shopping |
Rooms
| Level |
Type |
Length |
Width |
Dimensions |
|
Main Level |
Living Room |
|
|
Measurements not available |
|
Main Level |
Dining Room |
|
|
Measurements not available |
|
Main Level |
Kitchen |
|
|
Measurements not available |
|
Upper Level |
Primary Bedroom |
|
|
Measurements not available |
|
Upper Level |
Bedroom 2 |
|
|
Measurements not available |
|
Upper Level |
Bedroom 3 |
|
|
Measurements not available |
|
Upper Level |
Bonus Room |
|
|
Measurements not available |




















