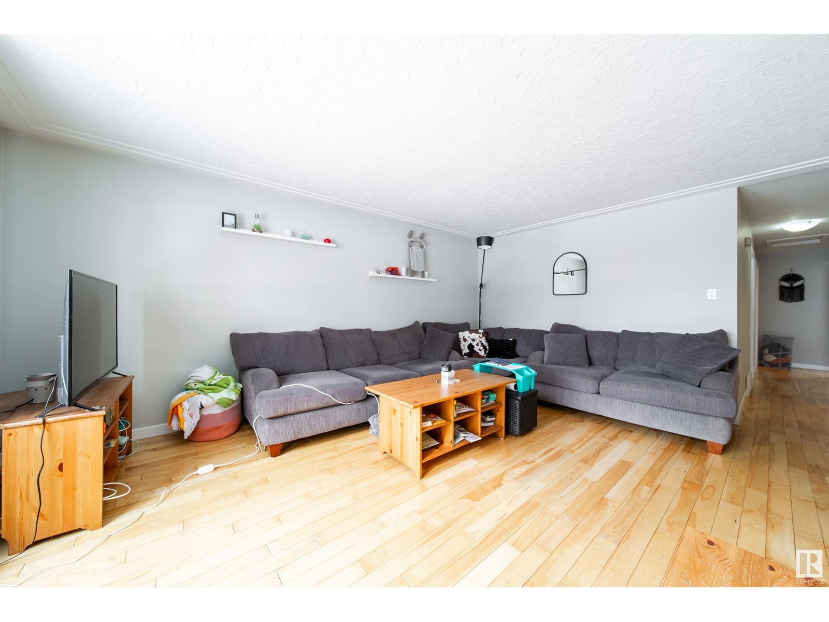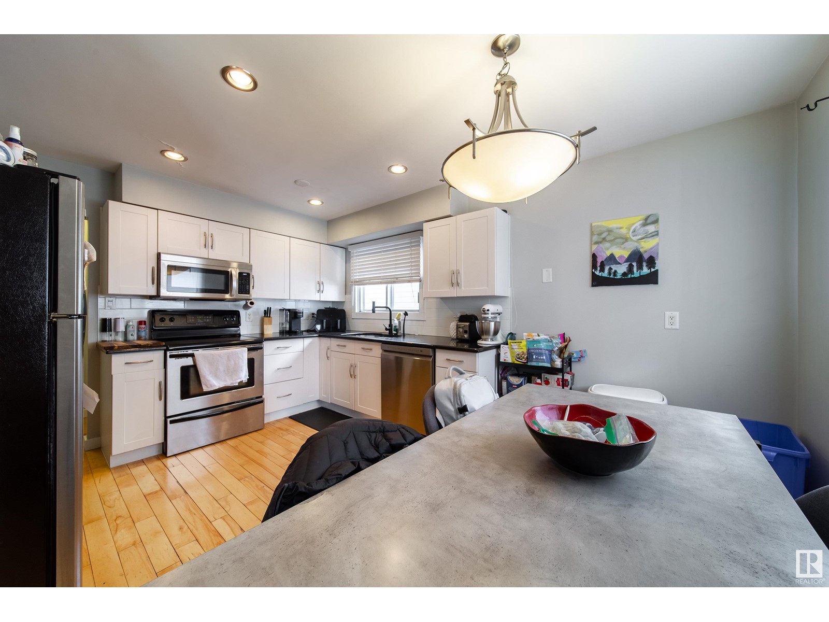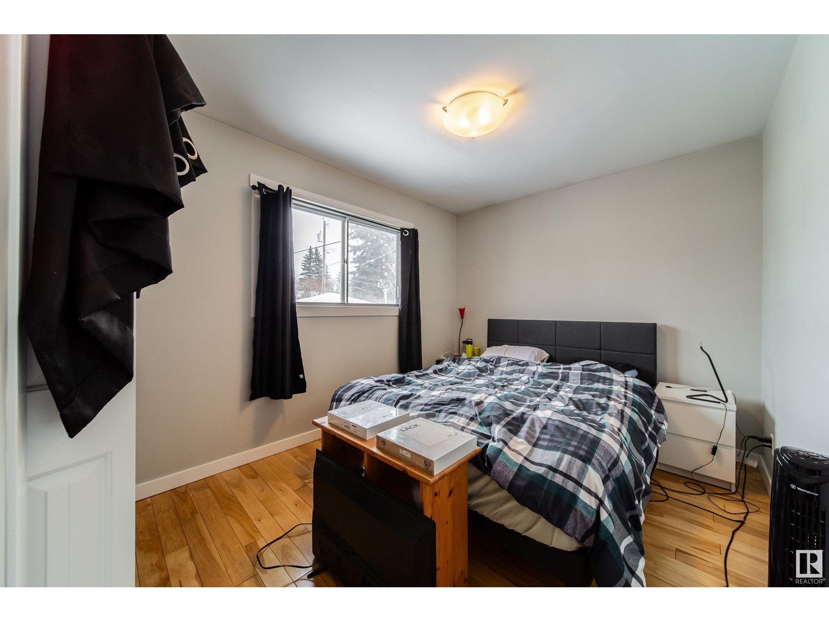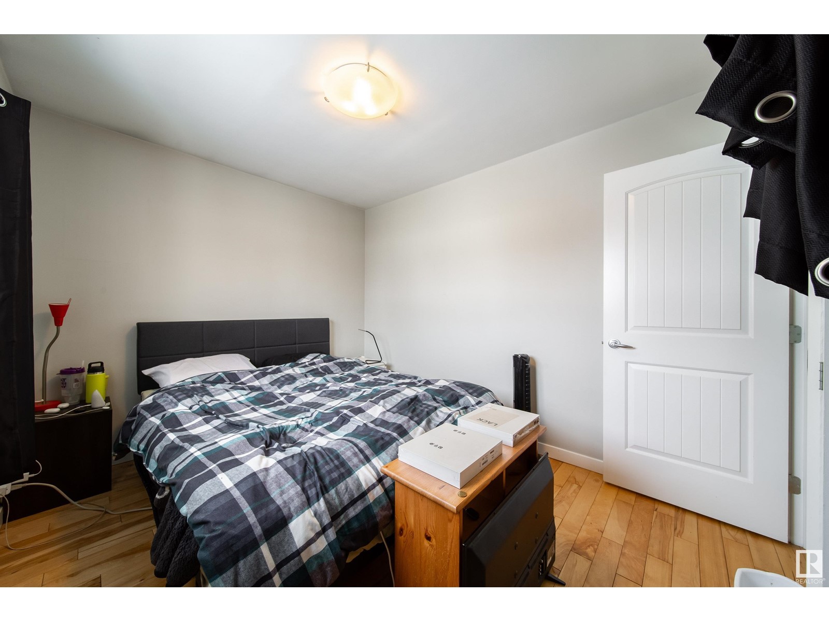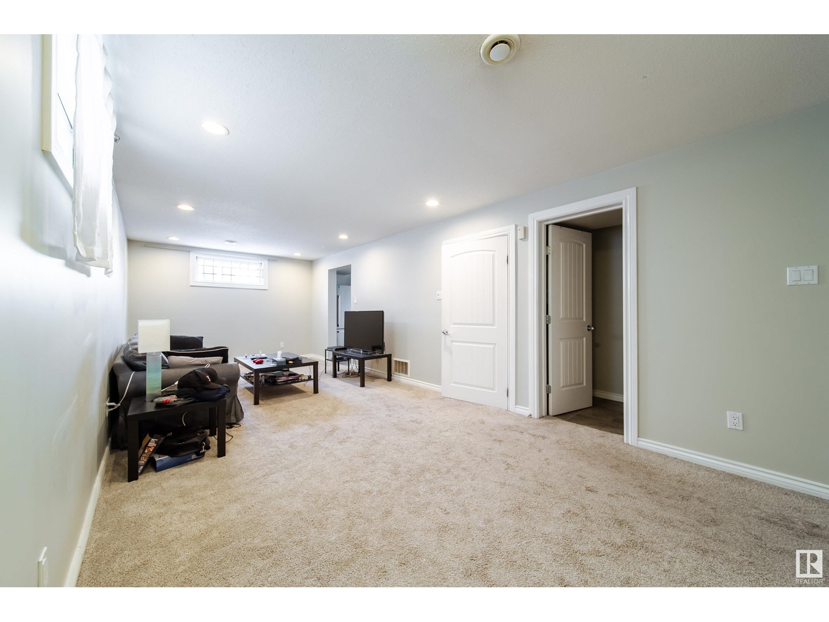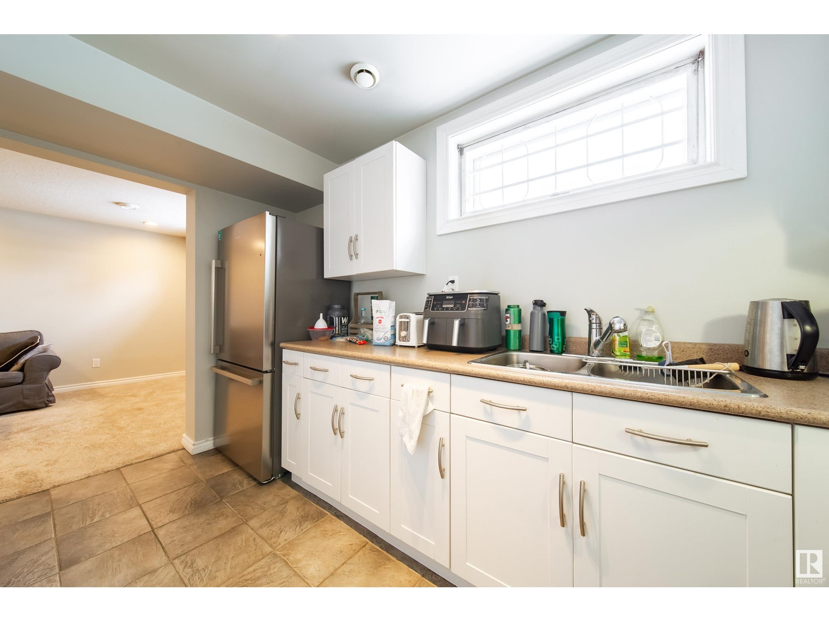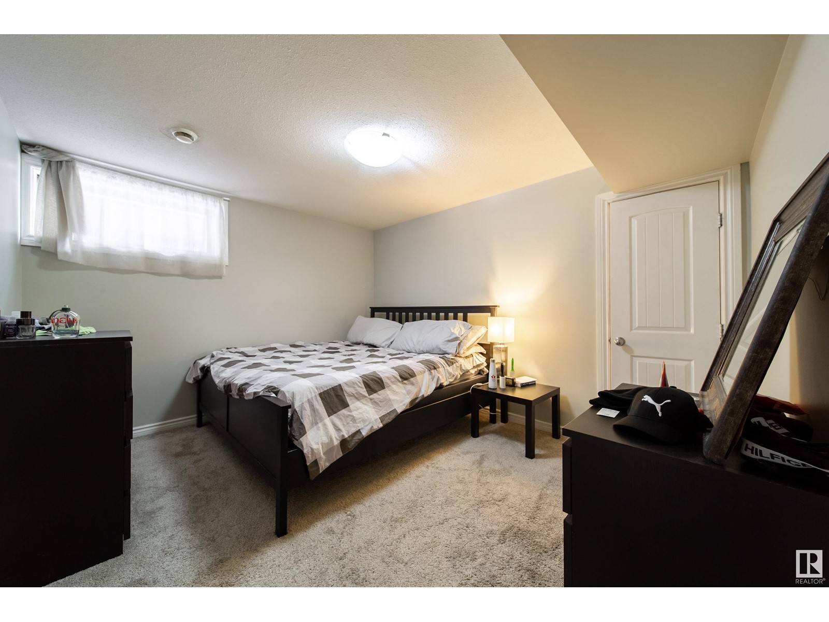5 Bedroom
2 Bathroom
1100 Sqft
Bungalow
Forced Air
$467,500
Great investment property- upgraded three bedroom bungalow in Allendale. Over 1000 sq ft home with a two bedroom basement inlaw suite. Upgrades include kitchen cupboards, granite tops in kitchen and bathroom, hardwood floors, interior doors, casings and baseboards. Side entrance leading to basement where there is a second kitchen and living room, 2 bedrooms and a 4 piece bathroom. 100 amp electrical, updated pipes in basement floor, insulation in attic, sump pump, new hot water tank and shingles on house, new fence in backyard. Nicely treed front and back yards, double garage. Great location only 10 minutes South of the University Hospital, University of Alberta, Whyte Ave and five minutes to Southgate shopping centre and the LRT station. (id:58356)
Property Details
|
MLS® Number
|
E4425002 |
|
Property Type
|
Single Family |
|
Neigbourhood
|
Allendale |
|
Amenities Near By
|
Airport, Playground, Public Transit, Schools, Shopping |
|
Features
|
See Remarks, Flat Site |
Building
|
Bathroom Total
|
2 |
|
Bedrooms Total
|
5 |
|
Appliances
|
Dishwasher, Dryer, Microwave Range Hood Combo, Washer, Refrigerator, Two Stoves |
|
Architectural Style
|
Bungalow |
|
Basement Development
|
Finished |
|
Basement Type
|
Full (finished) |
|
Constructed Date
|
1959 |
|
Construction Style Attachment
|
Detached |
|
Heating Type
|
Forced Air |
|
Stories Total
|
1 |
|
Size Interior
|
1100 Sqft |
|
Type
|
House |
Parking
Land
|
Acreage
|
No |
|
Fence Type
|
Fence |
|
Land Amenities
|
Airport, Playground, Public Transit, Schools, Shopping |
|
Size Irregular
|
404.5 |
|
Size Total
|
404.5 M2 |
|
Size Total Text
|
404.5 M2 |
Rooms
| Level |
Type |
Length |
Width |
Dimensions |
|
Basement |
Bedroom 4 |
3.4 m |
3.4 m |
3.4 m x 3.4 m |
|
Basement |
Bedroom 5 |
3.5 m |
3.2 m |
3.5 m x 3.2 m |
|
Basement |
Second Kitchen |
3.5 m |
2.5 m |
3.5 m x 2.5 m |
|
Main Level |
Living Room |
5.2 m |
4.16 m |
5.2 m x 4.16 m |
|
Main Level |
Dining Room |
3.2 m |
2.2 m |
3.2 m x 2.2 m |
|
Main Level |
Kitchen |
3.2 m |
2.4 m |
3.2 m x 2.4 m |
|
Main Level |
Primary Bedroom |
3.2 m |
3.1 m |
3.2 m x 3.1 m |
|
Main Level |
Bedroom 2 |
3.2 m |
3 m |
3.2 m x 3 m |
|
Main Level |
Bedroom 3 |
3.4 m |
2.8 m |
3.4 m x 2.8 m |


