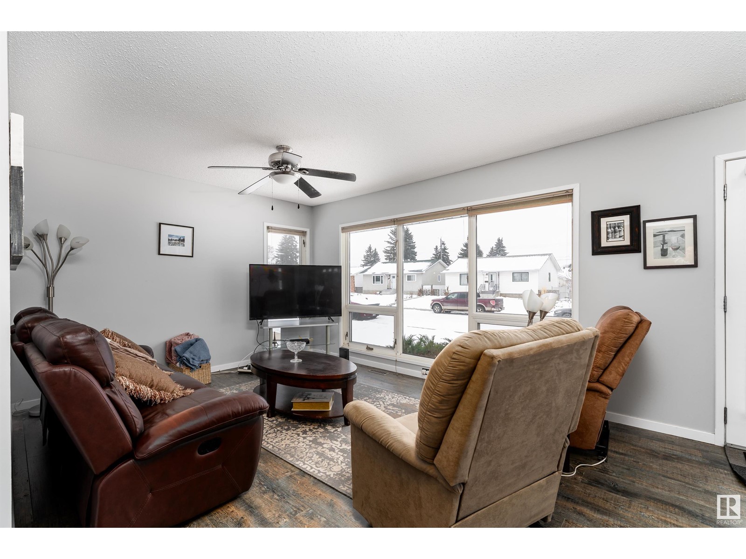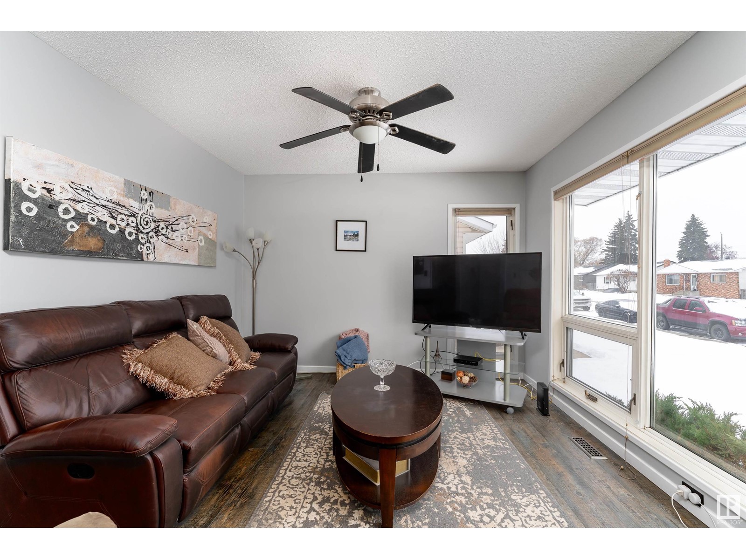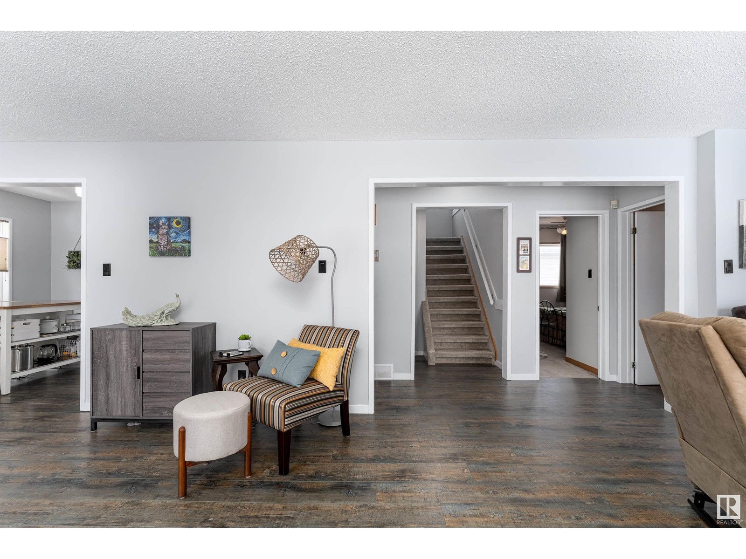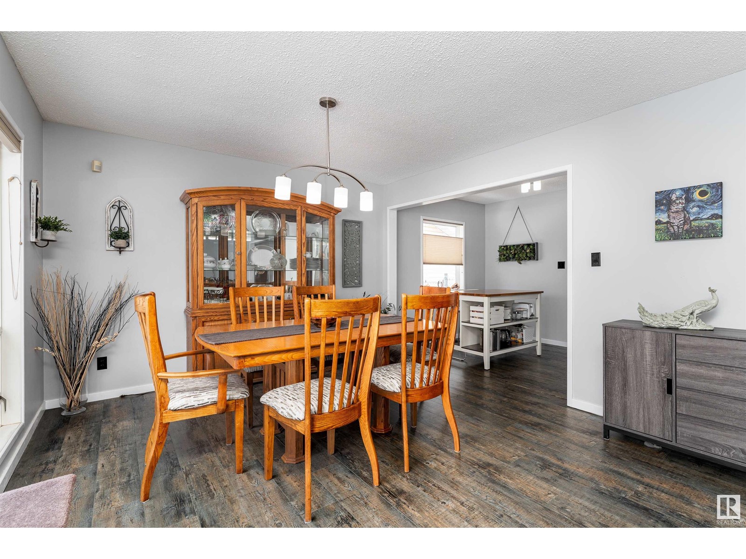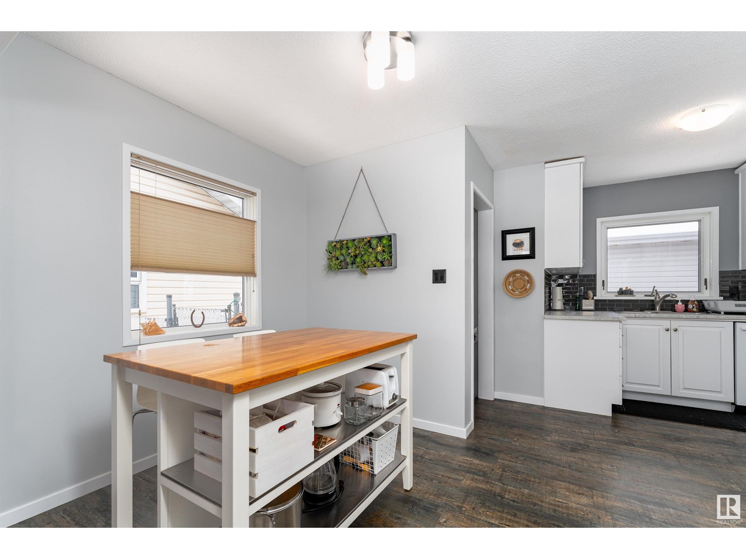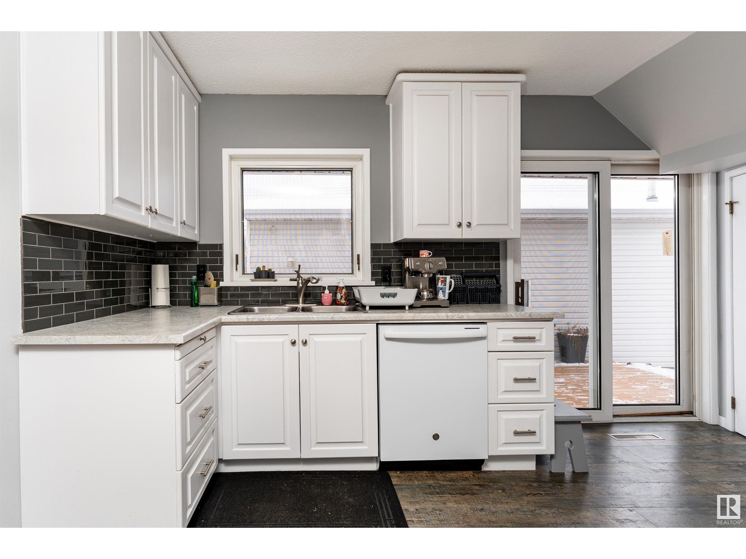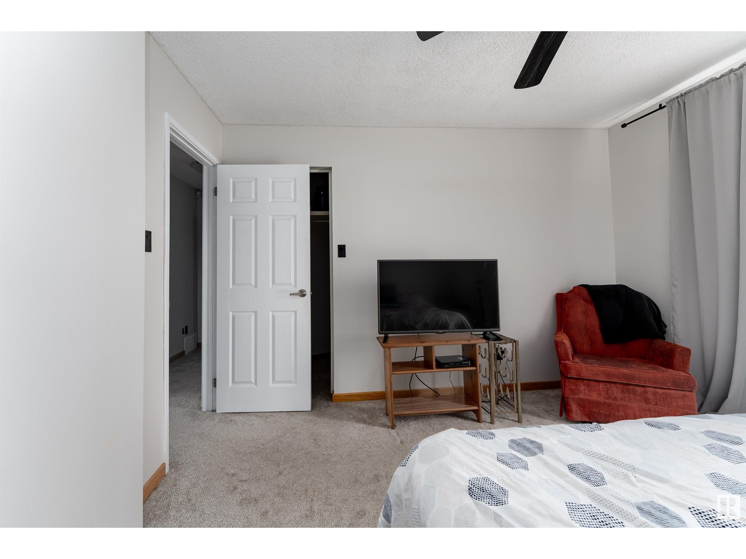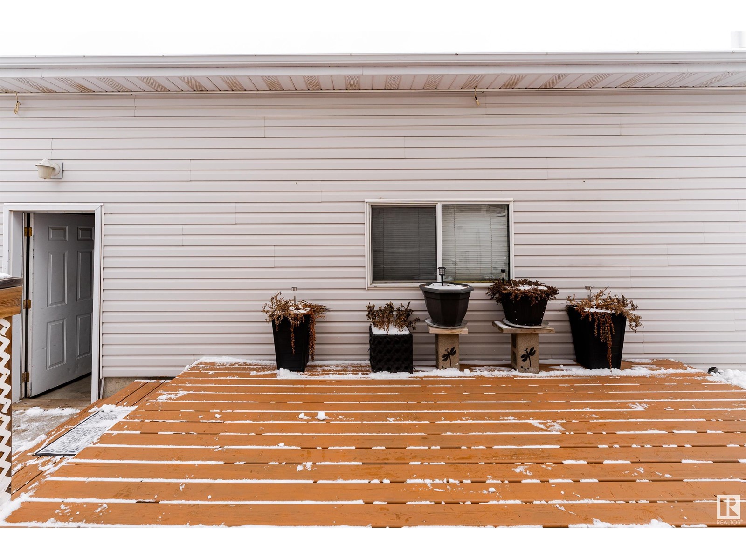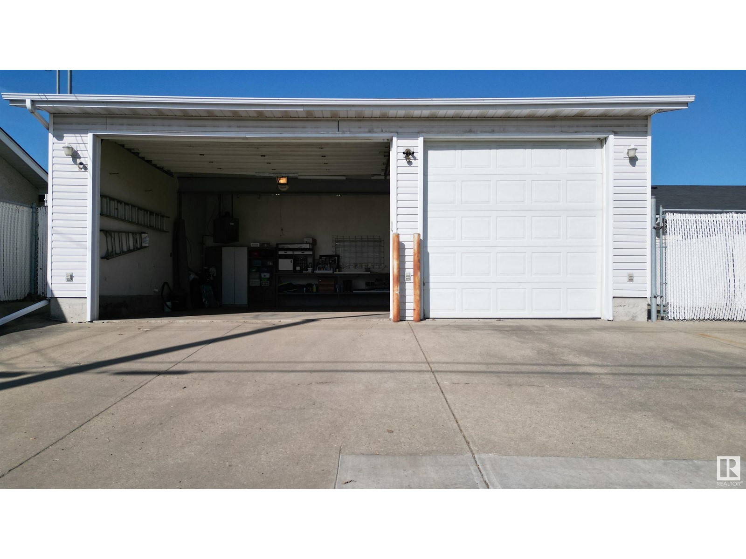10579 40 St Nw Edmonton, Alberta T6A 1S9
$589,990
Discover this bright and spacious home in Gold Bar, Edmonton! The main floor is flooded with natural light, featuring a generous living room with large windows overlooking the neighborhood, a dining area, and a cozy breakfast nook. The well-lit kitchen boasts bright cabinetry, ample counter space, a pantry, double sinks, and access to the deck. A main-floor bedroom and a 3-piece bathroom complete this level. Upstairs, you’ll find three carpeted bedrooms and a 3-piece bathroom. The fully finished basement offers a spacious recreation room, a laundry room, utility and storage areas, and a primary suite with a walk-in closet and a 4-piece ensuite. Outside, enjoy an oversized triple detached and heated garage complete with 10 foot access doors, workbenches and built-in storage, RV parking and a maintenance free backyard backing onto greenspace and the ravine. A fantastic opportunity in a sought-after neighborhood! (id:58356)
Open House
This property has open houses!
12:00 pm
Ends at:2:00 pm
12:00 pm
Ends at:2:00 pm
Property Details
| MLS® Number | E4433853 |
| Property Type | Single Family |
| Neigbourhood | Gold Bar |
| Amenities Near By | Park, Golf Course, Shopping |
| Features | See Remarks, Ravine, Paved Lane, Lane, Level |
| Structure | Deck |
| View Type | Ravine View |
Building
| Bathroom Total | 3 |
| Bedrooms Total | 5 |
| Appliances | Dishwasher, Dryer, Garage Door Opener Remote(s), Garage Door Opener, Hood Fan, Refrigerator, Stove, Central Vacuum, Washer |
| Basement Development | Unfinished |
| Basement Type | Full (unfinished) |
| Constructed Date | 1958 |
| Construction Style Attachment | Detached |
| Fire Protection | Smoke Detectors |
| Heating Type | Forced Air |
| Stories Total | 2 |
| Size Interior | 1700 Sqft |
| Type | House |
Parking
| Heated Garage | |
| R V | |
| Detached Garage |
Land
| Acreage | No |
| Fence Type | Fence |
| Land Amenities | Park, Golf Course, Shopping |
| Size Irregular | 500.72 |
| Size Total | 500.72 M2 |
| Size Total Text | 500.72 M2 |
Rooms
| Level | Type | Length | Width | Dimensions |
|---|---|---|---|---|
| Basement | Family Room | 8.02m x 5.48m | ||
| Basement | Primary Bedroom | 3.84m x 4.76m | ||
| Basement | Laundry Room | 2.39m x 5.58m | ||
| Main Level | Living Room | 3.56m x 6.45m | ||
| Main Level | Dining Room | 3.56m x 4.29m | ||
| Main Level | Kitchen | 4.60m x 4.64m | ||
| Main Level | Bedroom 2 | 3.54m x 3.66m | ||
| Upper Level | Bedroom 3 | 3.66m x 3.70m | ||
| Upper Level | Bedroom 4 | 3.77m x 3.23m | ||
| Upper Level | Bedroom 5 | 3.78m x 3.22m |


