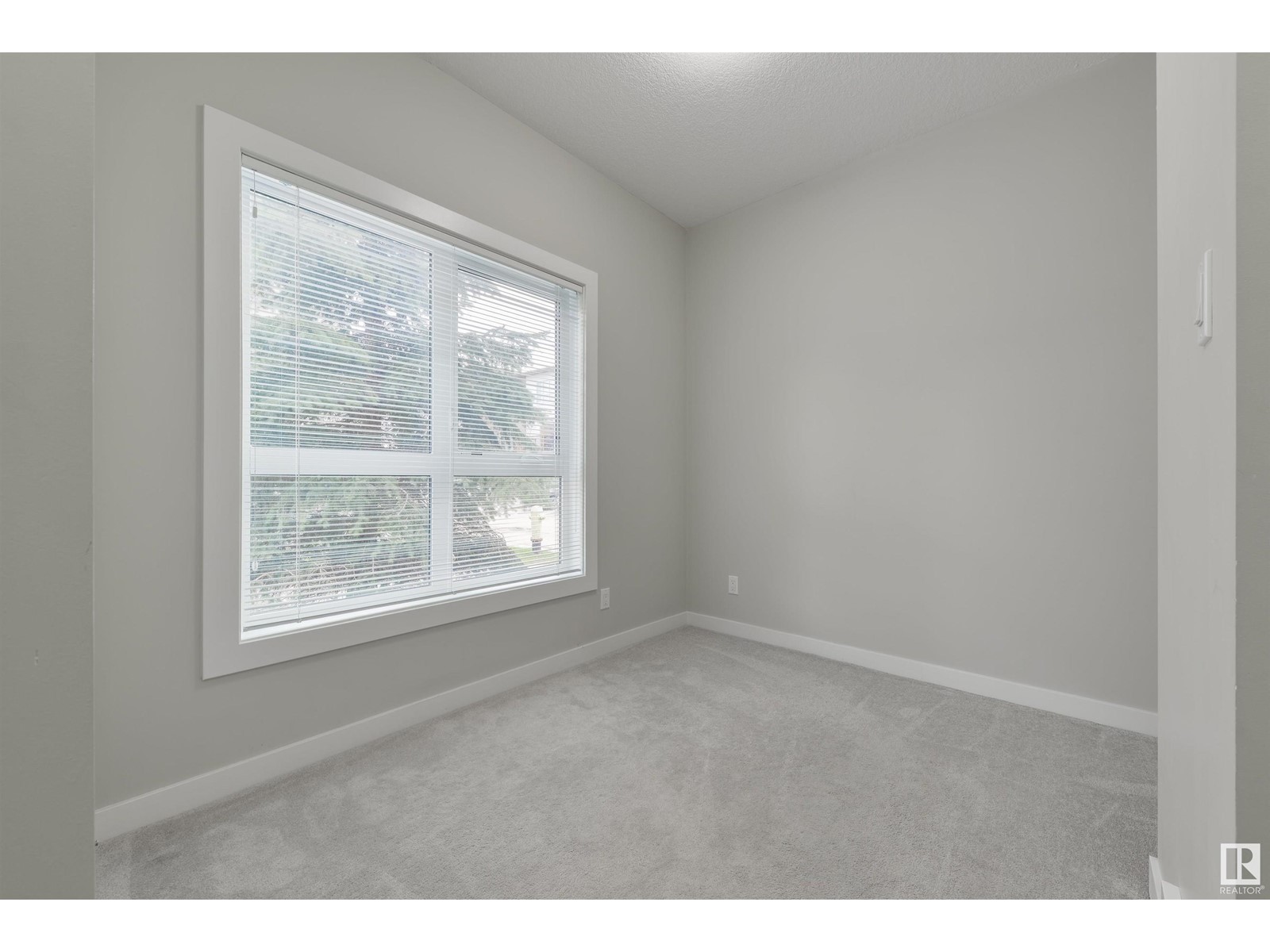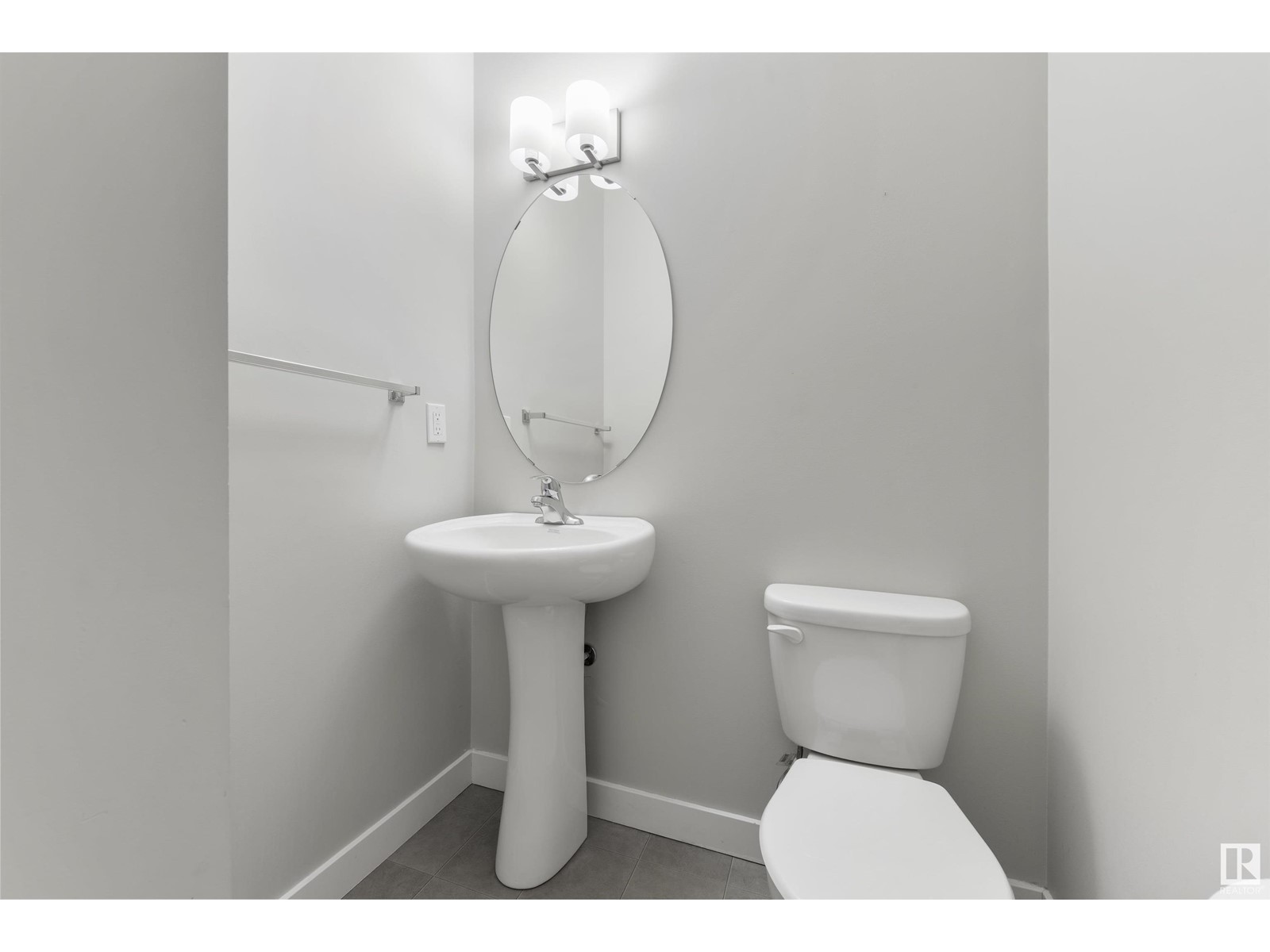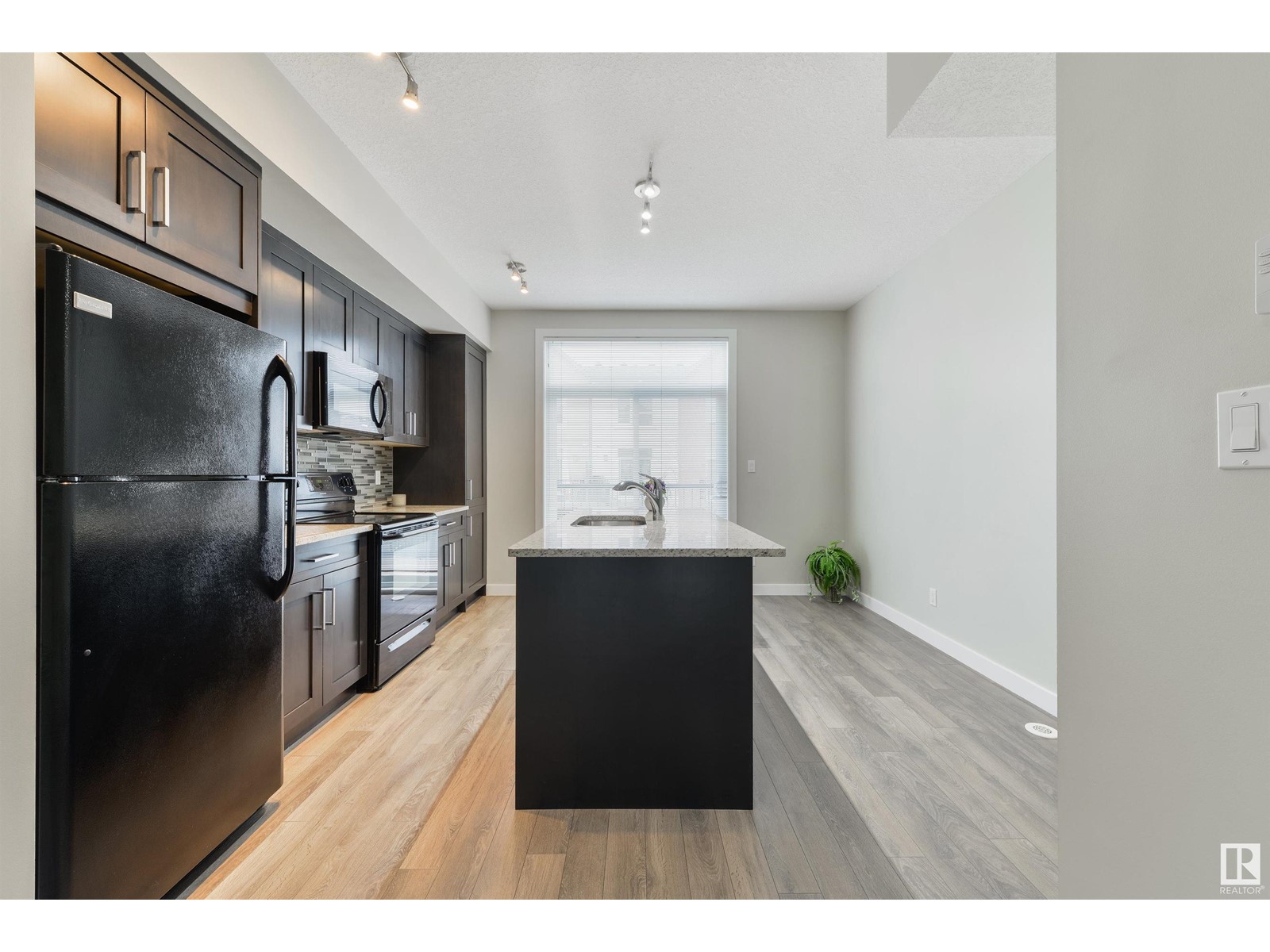#106 2560 Pegasus Bv Nw Edmonton, Alberta T5E 6V4
$329,000Maintenance, Exterior Maintenance, Insurance, Property Management, Other, See Remarks
$313.84 Monthly
Maintenance, Exterior Maintenance, Insurance, Property Management, Other, See Remarks
$313.84 MonthlyWelcome to Juno Townhomes in Griesbach. This modern home offers two bedrooms, a den, and a single attached garage with a driveway where you can park a second car. The open-concept floor plan presents a stylish kitchen with granite countertops and a large breakfast island. With a 9 ft ceiling and large windows, this space has plenty of natural light. Step outside onto the large balcony, an ideal morning coffee or BBQ place. The third floor offers a full bath, laundry room and two spacious bedrooms. The monthly condo fee is $313.84. The Griesbach neighbourhood is known for its proximity to Downtown. Yet, it offers access to walking trails, two ponds, a park with a playground, shopping, restaurants, a trendy new coffee shop, and public transportation. Welcome to Griesbach, one of Edmonton's best communities (id:58356)
Property Details
| MLS® Number | E4433651 |
| Property Type | Single Family |
| Neigbourhood | Griesbach |
| Amenities Near By | Playground, Public Transit, Schools, Shopping |
| Features | See Remarks, No Animal Home, No Smoking Home |
| Parking Space Total | 2 |
Building
| Bathroom Total | 2 |
| Bedrooms Total | 2 |
| Amenities | Ceiling - 9ft, Vinyl Windows |
| Appliances | Dishwasher, Garage Door Opener, Microwave Range Hood Combo, Refrigerator, Washer/dryer Stack-up, Stove |
| Basement Development | Other, See Remarks |
| Basement Type | None (other, See Remarks) |
| Constructed Date | 2014 |
| Construction Style Attachment | Attached |
| Fire Protection | Smoke Detectors |
| Half Bath Total | 1 |
| Heating Type | Forced Air |
| Stories Total | 3 |
| Size Interior | 1300 Sqft |
| Type | Row / Townhouse |
Parking
| Attached Garage |
Land
| Acreage | No |
| Land Amenities | Playground, Public Transit, Schools, Shopping |
| Size Irregular | 148.89 |
| Size Total | 148.89 M2 |
| Size Total Text | 148.89 M2 |
Rooms
| Level | Type | Length | Width | Dimensions |
|---|---|---|---|---|
| Lower Level | Den | 2.2 m | 2.77 m | 2.2 m x 2.77 m |
| Main Level | Living Room | 4.11 m | 7.31 m | 4.11 m x 7.31 m |
| Main Level | Kitchen | 4.11 m | 3.79 m | 4.11 m x 3.79 m |
| Upper Level | Primary Bedroom | 3.41 m | 4.03 m | 3.41 m x 4.03 m |
| Upper Level | Bedroom 2 | 3.03 m | 3.39 m | 3.03 m x 3.39 m |









































