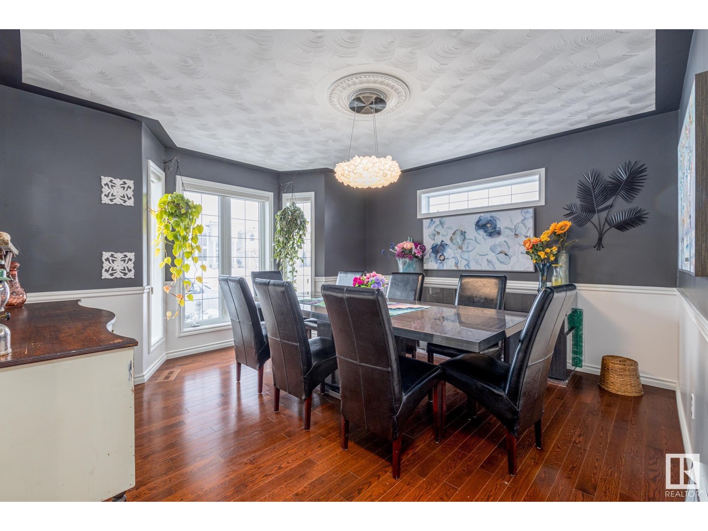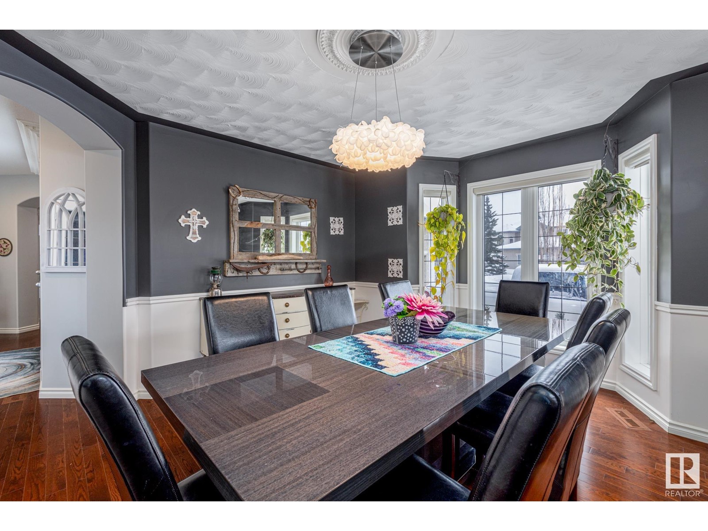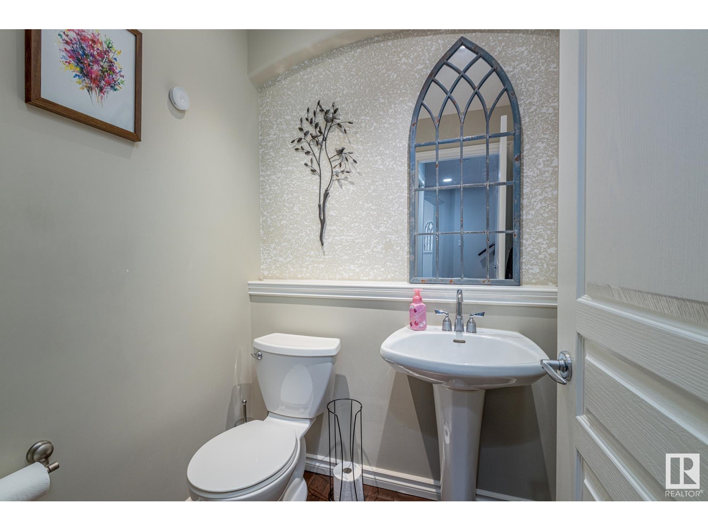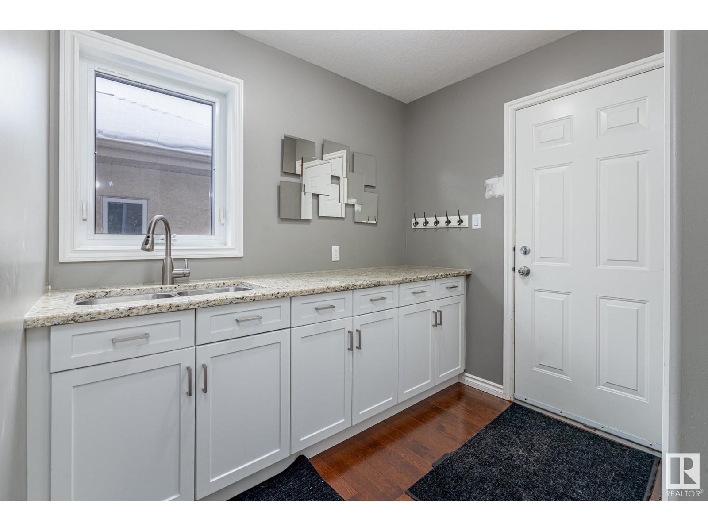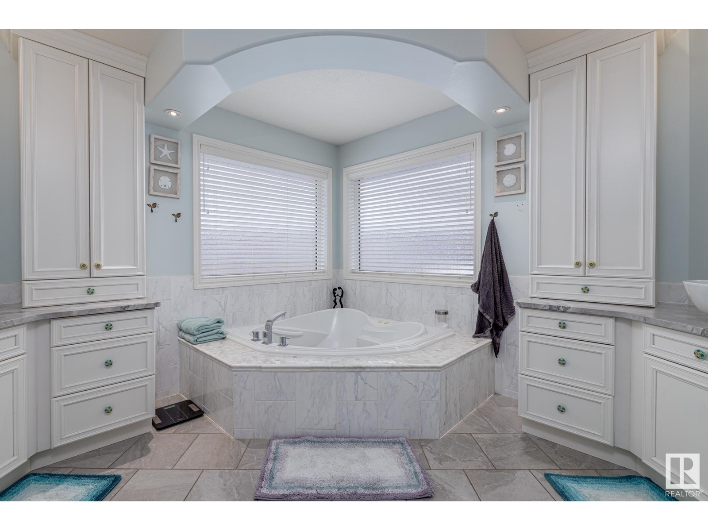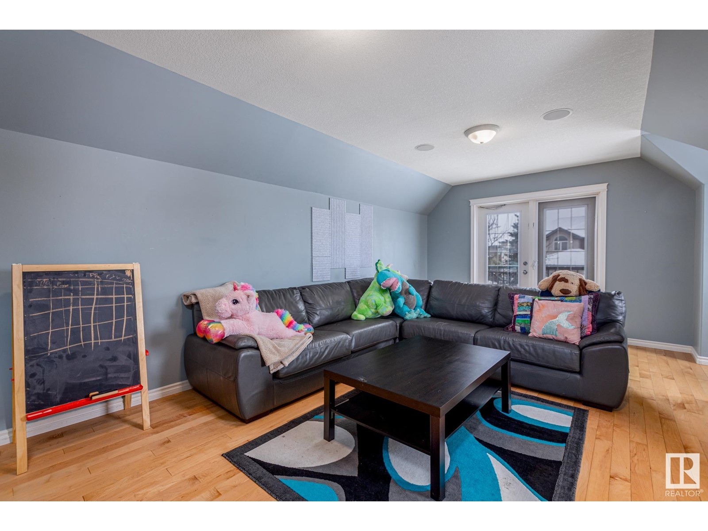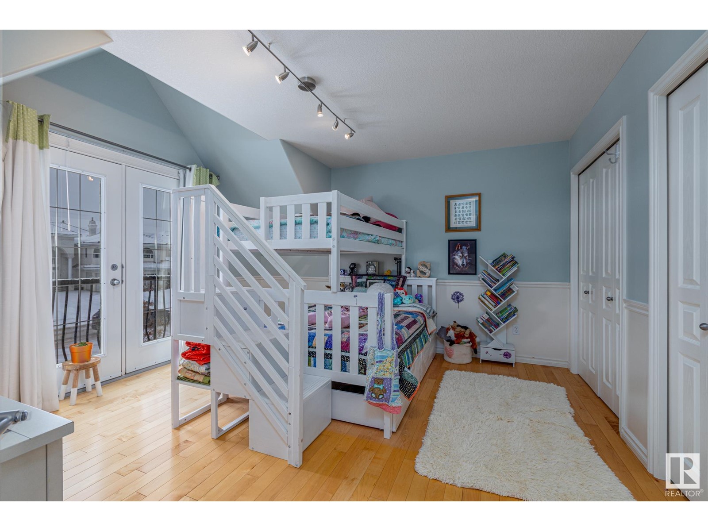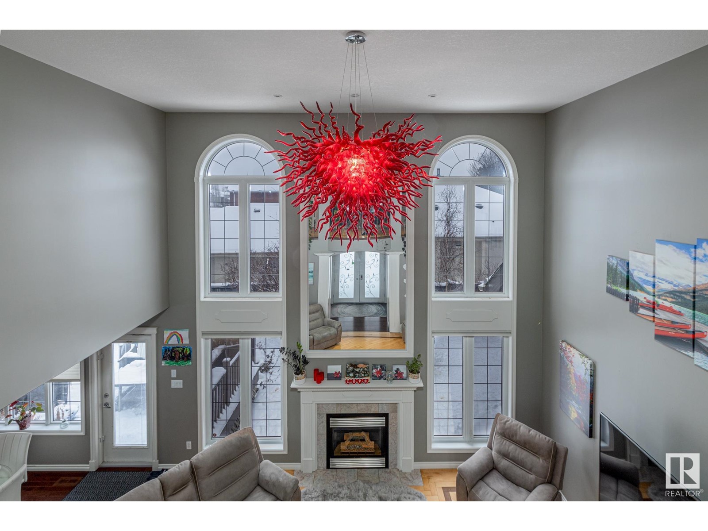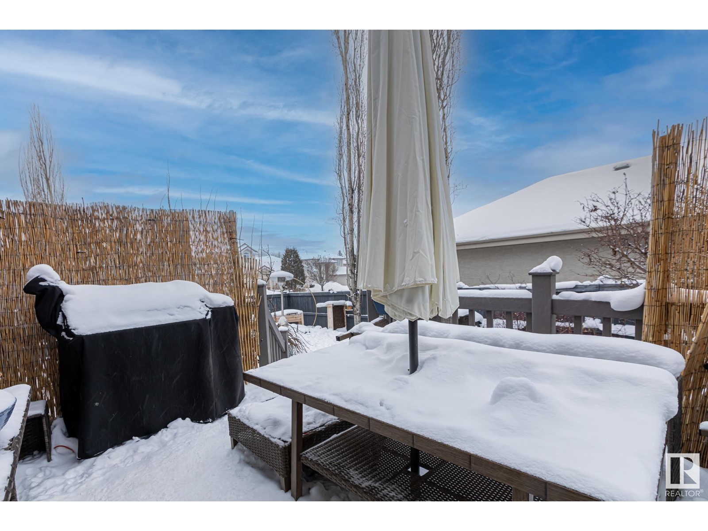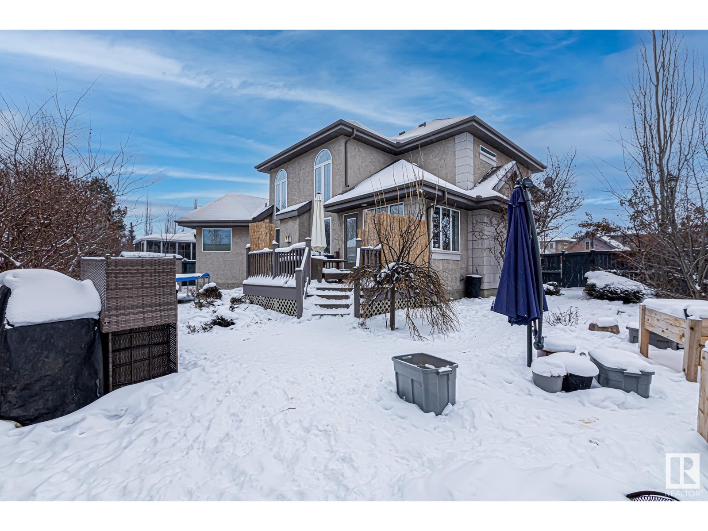4 Bedroom
4 Bathroom
2800 Sqft
Fireplace
Central Air Conditioning
Forced Air
$1,000,000
Absolutely stunning former Carriage Custom Homes showhome in prestigious Terwillegar Gardens! The main floor impresses with a welcoming foyer leading to a vaulted-ceiling living room with expansive windows, a gas fireplace, and a show-stopping $15,000 chandelier. The well-equipped kitchen features modern cabinetry, updated S/S appliances, a corner pantry, and sleek quartz counters. An elegant formal dining room is perfect for gatherings, while the convenient main-floor primary bedroom showcases a spa-like 5pc ensuite and a spacious walk-in closet. The upper level offers two large bedrooms, a generous bonus room, a 5pc bath, and a den with built-in cabinetry. The basement boasts a fourth bedroom, a gym, a stylish 3pc bath, a gorgeous laundry/storage oasis, a kitchenette, and a family room with a modern gas fireplace. Situated on a massive corner lot, the exterior is complete with a no-maintenance deck, a concrete patio with a firepit, and artificial turf. Welcome home to the ultimate family home! (id:58356)
Property Details
|
MLS® Number
|
E4422146 |
|
Property Type
|
Single Family |
|
Neigbourhood
|
Terwillegar Towne |
|
Amenities Near By
|
Playground, Public Transit, Schools, Shopping |
|
Community Features
|
Public Swimming Pool |
|
Features
|
Corner Site, No Back Lane, No Smoking Home |
|
Structure
|
Deck, Fire Pit, Patio(s) |
Building
|
Bathroom Total
|
4 |
|
Bedrooms Total
|
4 |
|
Appliances
|
Dishwasher, Dryer, Garage Door Opener Remote(s), Garage Door Opener, Hood Fan, Oven - Built-in, Stove, Washer, Window Coverings, Refrigerator |
|
Basement Development
|
Finished |
|
Basement Type
|
Full (finished) |
|
Constructed Date
|
2000 |
|
Construction Style Attachment
|
Detached |
|
Cooling Type
|
Central Air Conditioning |
|
Fireplace Fuel
|
Gas |
|
Fireplace Present
|
Yes |
|
Fireplace Type
|
Unknown |
|
Half Bath Total
|
1 |
|
Heating Type
|
Forced Air |
|
Stories Total
|
2 |
|
Size Interior
|
2800 Sqft |
|
Type
|
House |
Parking
Land
|
Acreage
|
No |
|
Fence Type
|
Fence |
|
Land Amenities
|
Playground, Public Transit, Schools, Shopping |
|
Size Irregular
|
709.69 |
|
Size Total
|
709.69 M2 |
|
Size Total Text
|
709.69 M2 |
Rooms
| Level |
Type |
Length |
Width |
Dimensions |
|
Basement |
Family Room |
5.85 m |
4.78 m |
5.85 m x 4.78 m |
|
Basement |
Bedroom 4 |
3.91 m |
3.96 m |
3.91 m x 3.96 m |
|
Basement |
Laundry Room |
3.84 m |
6.17 m |
3.84 m x 6.17 m |
|
Main Level |
Living Room |
6.1 m |
5.02 m |
6.1 m x 5.02 m |
|
Main Level |
Dining Room |
4.21 m |
4.25 m |
4.21 m x 4.25 m |
|
Main Level |
Kitchen |
3.8 m |
4.04 m |
3.8 m x 4.04 m |
|
Main Level |
Primary Bedroom |
4.2 m |
5.93 m |
4.2 m x 5.93 m |
|
Main Level |
Mud Room |
2.65 m |
2.48 m |
2.65 m x 2.48 m |
|
Main Level |
Breakfast |
2.72 m |
3.23 m |
2.72 m x 3.23 m |
|
Upper Level |
Den |
3.21 m |
2.92 m |
3.21 m x 2.92 m |
|
Upper Level |
Bedroom 2 |
4.19 m |
4.17 m |
4.19 m x 4.17 m |
|
Upper Level |
Bedroom 3 |
4.47 m |
4.08 m |
4.47 m x 4.08 m |
|
Upper Level |
Bonus Room |
4.73 m |
6.08 m |
4.73 m x 6.08 m |













