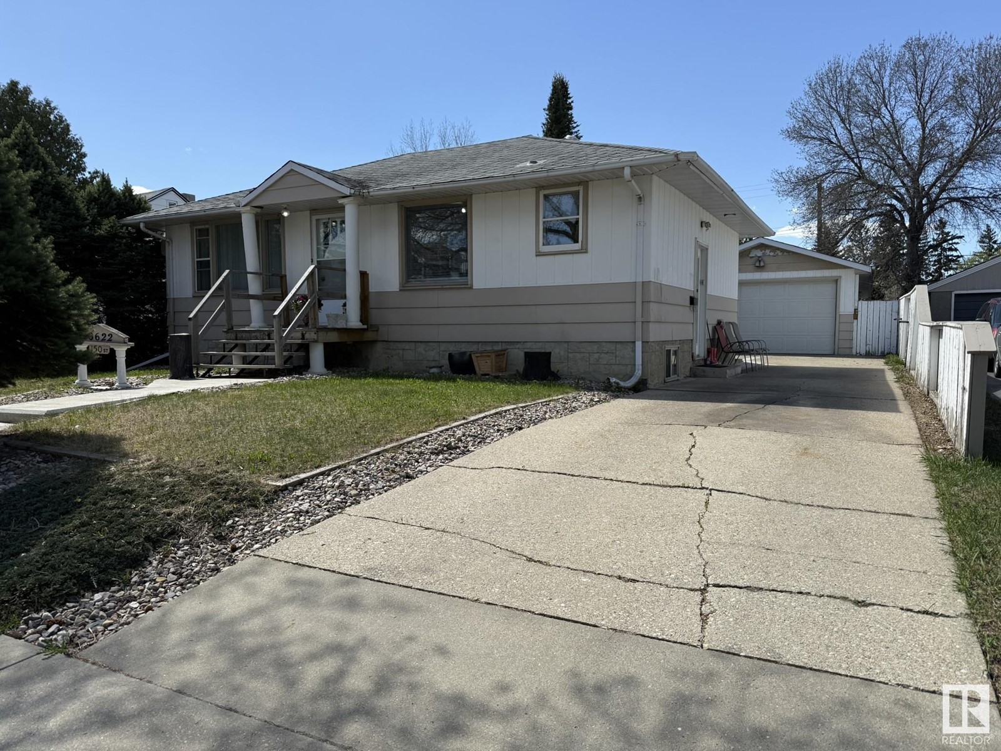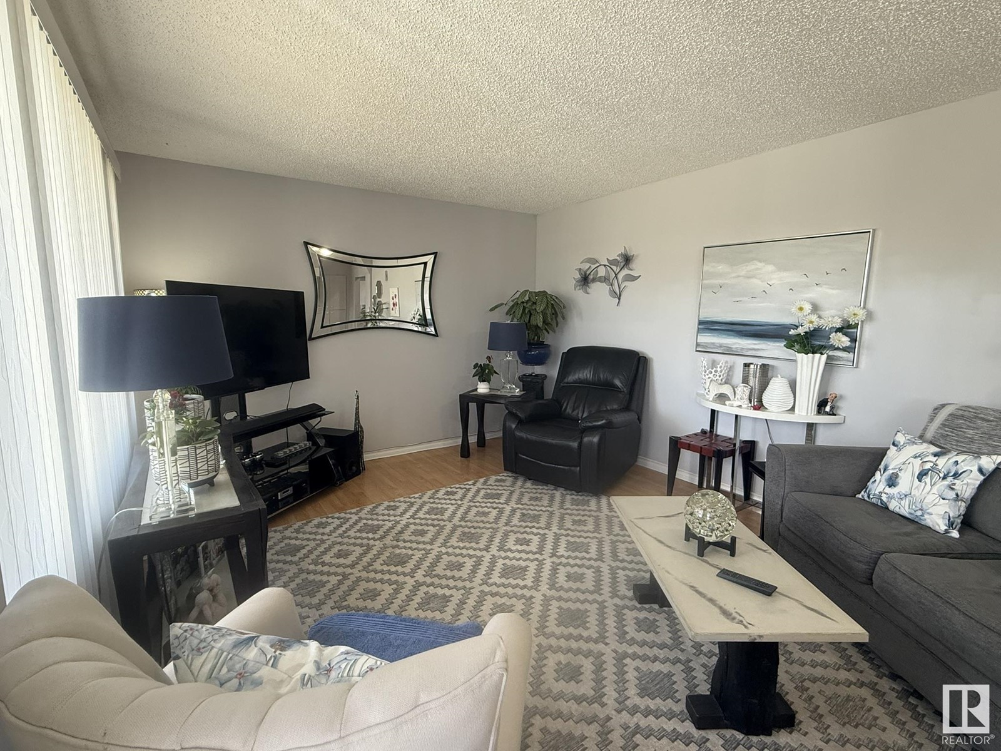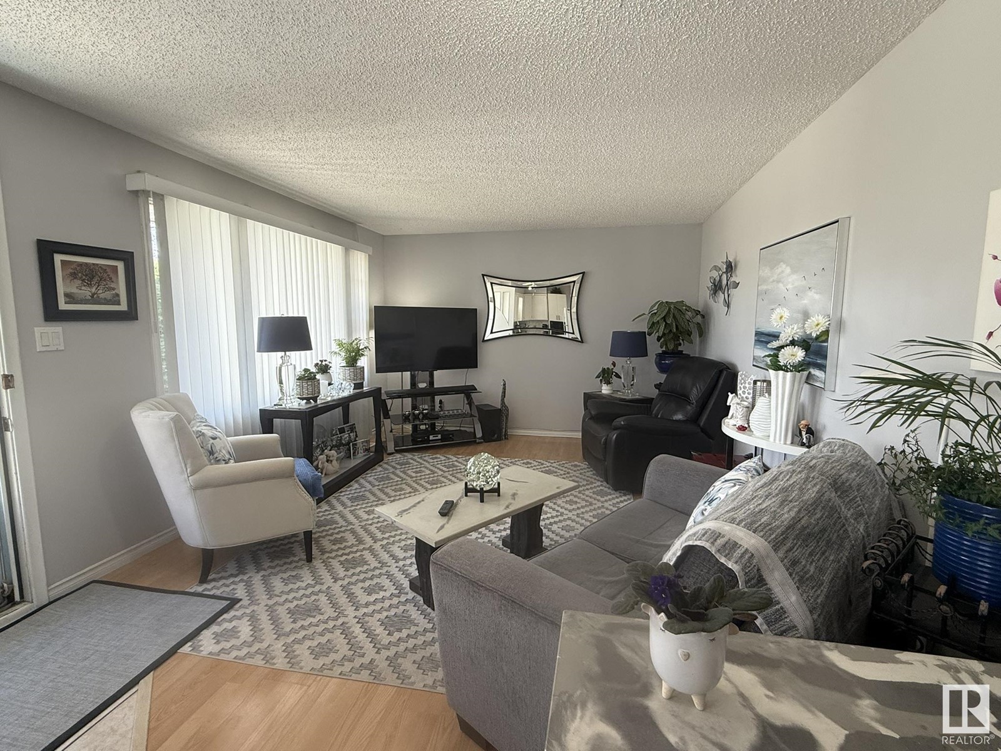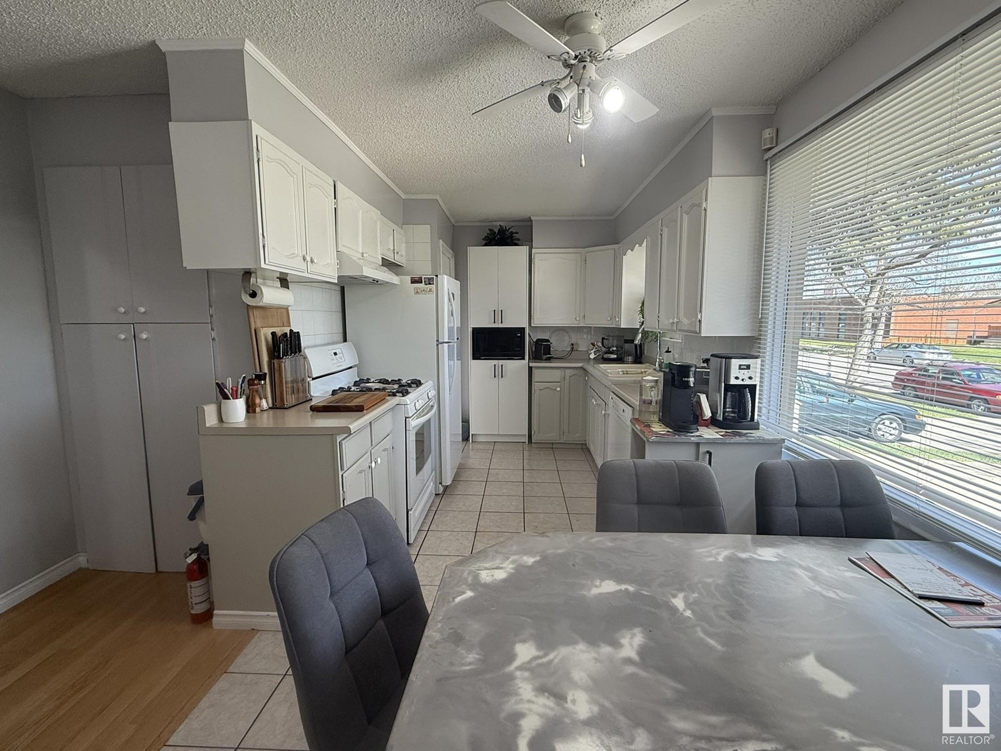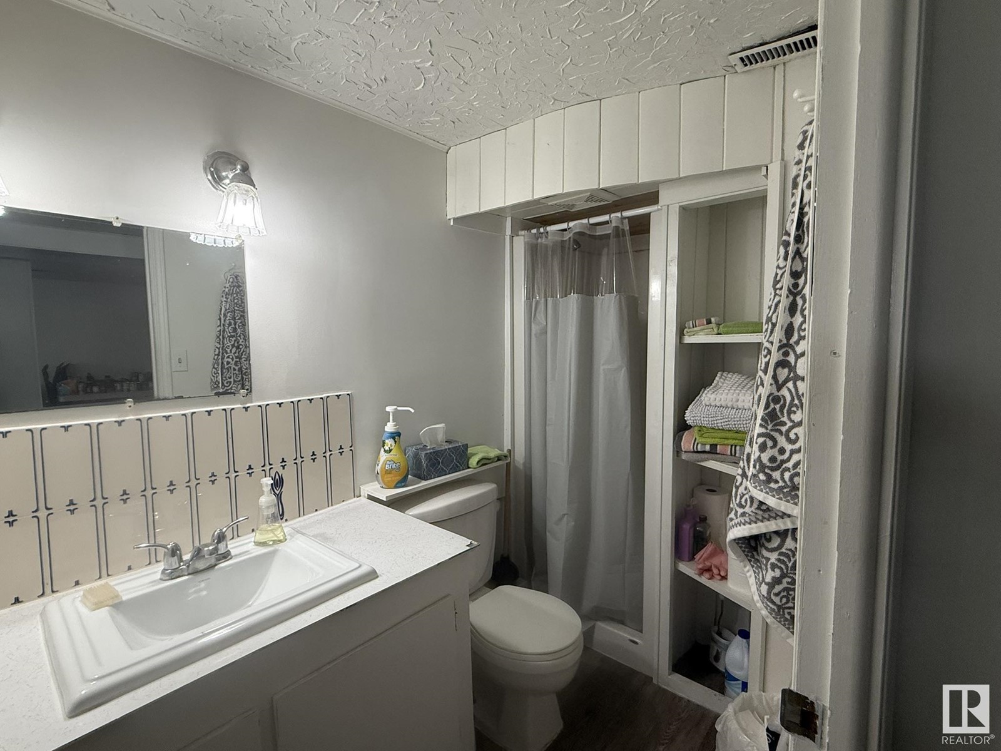4 Bedroom
3 Bathroom
1200 Sqft
Bungalow
Forced Air
$399,900
Located in the mature and convenient Canora neighborhood of Edmonton, this 4 bedroom, 3 bathroom home offers excellent potential for investors or those looking to personalize a space. Featuring alley access to a double attached garage — with one side stretching an impressive 47 feet in a tandem configuration — there's drive-through access and plenty of room for a workshop, toys, or extra parking. Inside, you'll find a functional main kitchen and a second kitchen in the basement, making it ideal for extended family, guests, or future suite potential. With spacious living areas and a versatile layout, this home is ready for your updates or to start generating income right away. Great location close to schools, transit, and amenities! (id:58356)
Property Details
|
MLS® Number
|
E4435003 |
|
Property Type
|
Single Family |
|
Neigbourhood
|
Canora |
|
Features
|
Flat Site, Lane |
Building
|
Bathroom Total
|
3 |
|
Bedrooms Total
|
4 |
|
Appliances
|
Dryer, Refrigerator, Stove, Washer |
|
Architectural Style
|
Bungalow |
|
Basement Development
|
Finished |
|
Basement Type
|
Full (finished) |
|
Constructed Date
|
1959 |
|
Construction Style Attachment
|
Detached |
|
Half Bath Total
|
1 |
|
Heating Type
|
Forced Air |
|
Stories Total
|
1 |
|
Size Interior
|
1200 Sqft |
|
Type
|
House |
Parking
Land
|
Acreage
|
No |
|
Fence Type
|
Fence |
|
Size Irregular
|
686.91 |
|
Size Total
|
686.91 M2 |
|
Size Total Text
|
686.91 M2 |
Rooms
| Level |
Type |
Length |
Width |
Dimensions |
|
Basement |
Bedroom 4 |
|
|
11'10 x 10' |
|
Main Level |
Living Room |
|
|
12'1 x 16'6 |
|
Main Level |
Kitchen |
|
|
8'6 x 16'3 |
|
Main Level |
Primary Bedroom |
|
|
19' x 11'10 |
|
Main Level |
Bedroom 2 |
|
|
10'9 x 12'5 |
|
Main Level |
Bedroom 3 |
|
|
10'9 x 9'6 |

