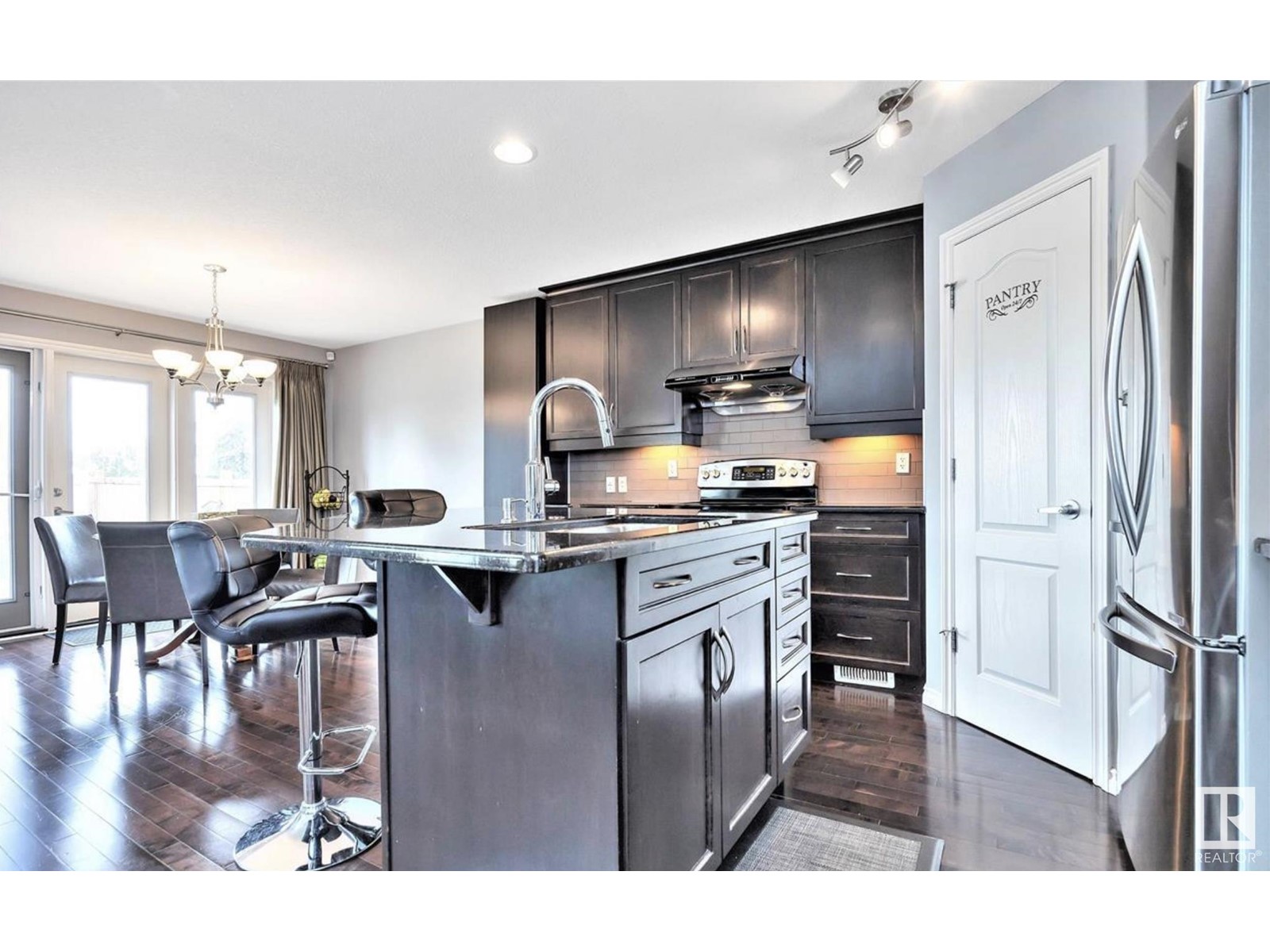3 Bedroom
3 Bathroom
1700 Sqft
Fireplace
Central Air Conditioning
Forced Air
$629,900
Gorgeous family home backing onto PARK!! Bright and open floor plan with numerous upgrades. The main floor features a spacious entry, hardwood floors, a large kitchen with stainless steel appliances (fridge is BRAND NEW), granite countertops and an eating bar. Open to the kitchen is a large dining area with French doors to the backyard, perfect for entertaining and overlooking a large green space. The living room features soaring ceilings and huge windows to take in the vi along with a gas fireplace. Also on the main is a powder room and mudroom with laundry. Upstairs is open to below with a loft area (with sink), bathroom, two large bedrooms and the primary suite with walk-in closet and ensuite with soaker tub and separate shower. The basement is finished with a spacious family room, large windows, and a storage room. The landscaped yard is gorgeous and features vinyl fencing - no maintenance! This home also has central A/C central vacuum (with garage attachments for easy car maintenance) (id:58356)
Property Details
|
MLS® Number
|
E4435660 |
|
Property Type
|
Single Family |
|
Neigbourhood
|
Chambery |
|
Amenities Near By
|
Park, Playground, Public Transit, Schools, Shopping |
|
Features
|
Private Setting, No Smoking Home |
|
Parking Space Total
|
4 |
Building
|
Bathroom Total
|
3 |
|
Bedrooms Total
|
3 |
|
Appliances
|
Dishwasher, Dryer, Garage Door Opener Remote(s), Garage Door Opener, Hood Fan, Refrigerator, Storage Shed, Stove, Central Vacuum, Washer, Window Coverings |
|
Basement Development
|
Finished |
|
Basement Type
|
Full (finished) |
|
Constructed Date
|
2006 |
|
Construction Style Attachment
|
Detached |
|
Cooling Type
|
Central Air Conditioning |
|
Fireplace Fuel
|
Gas |
|
Fireplace Present
|
Yes |
|
Fireplace Type
|
Unknown |
|
Half Bath Total
|
1 |
|
Heating Type
|
Forced Air |
|
Stories Total
|
2 |
|
Size Interior
|
1700 Sqft |
|
Type
|
House |
Parking
Land
|
Acreage
|
No |
|
Fence Type
|
Fence |
|
Land Amenities
|
Park, Playground, Public Transit, Schools, Shopping |
|
Size Irregular
|
445.32 |
|
Size Total
|
445.32 M2 |
|
Size Total Text
|
445.32 M2 |
Rooms
| Level |
Type |
Length |
Width |
Dimensions |
|
Basement |
Family Room |
7.8 m |
6.71 m |
7.8 m x 6.71 m |
|
Main Level |
Living Room |
3.98 m |
4.02 m |
3.98 m x 4.02 m |
|
Main Level |
Dining Room |
4.25 m |
2.99 m |
4.25 m x 2.99 m |
|
Main Level |
Kitchen |
4.25 m |
3.91 m |
4.25 m x 3.91 m |
|
Upper Level |
Den |
2.97 m |
2.74 m |
2.97 m x 2.74 m |
|
Upper Level |
Primary Bedroom |
4.14 m |
5.63 m |
4.14 m x 5.63 m |
|
Upper Level |
Bedroom 2 |
3.11 m |
2.88 m |
3.11 m x 2.88 m |
|
Upper Level |
Bedroom 3 |
4.04 m |
4.46 m |
4.04 m x 4.46 m |




































