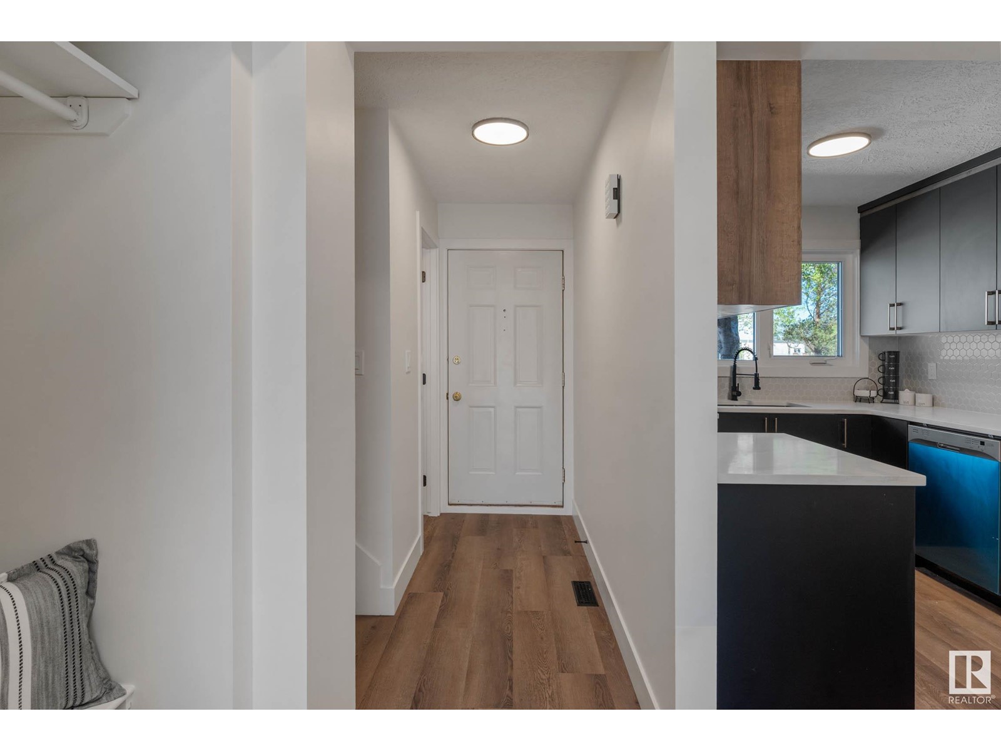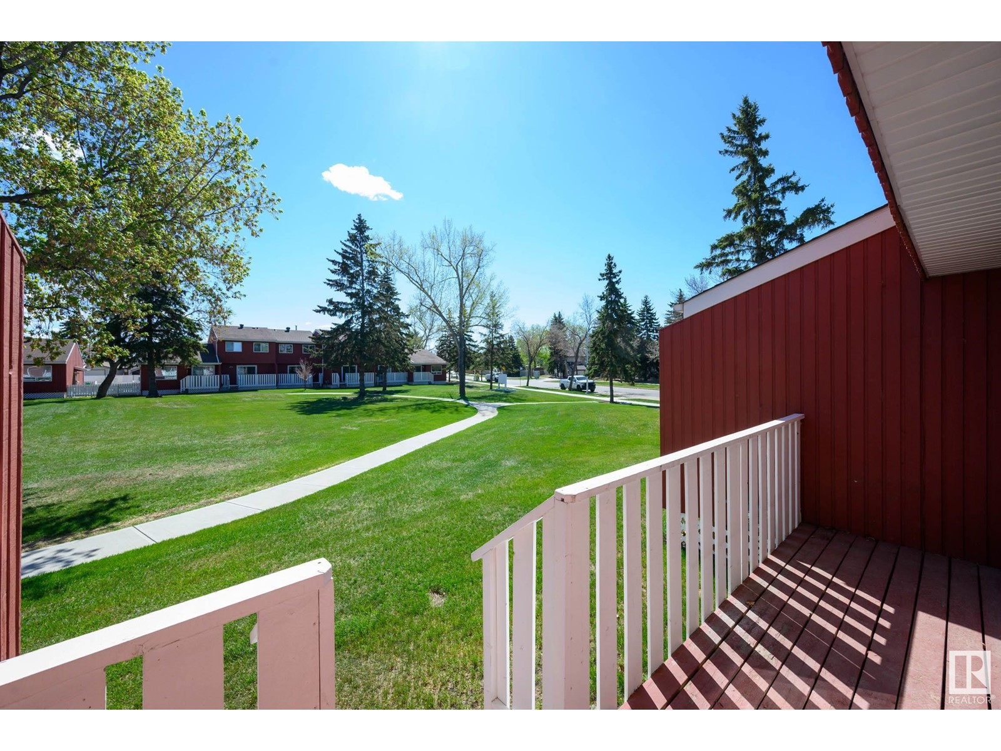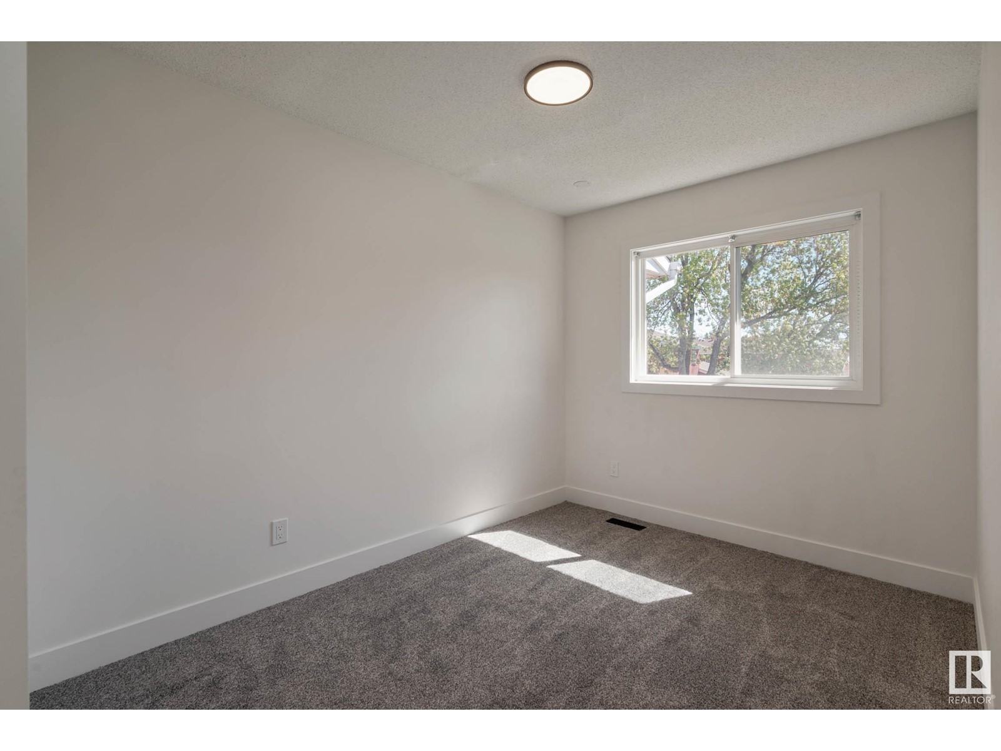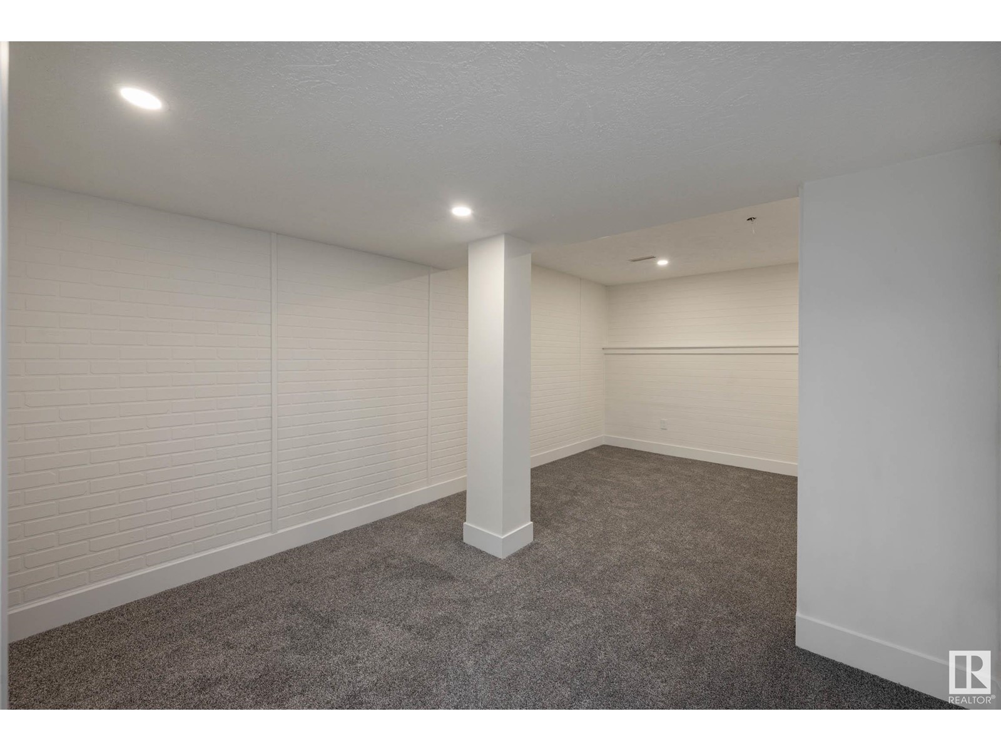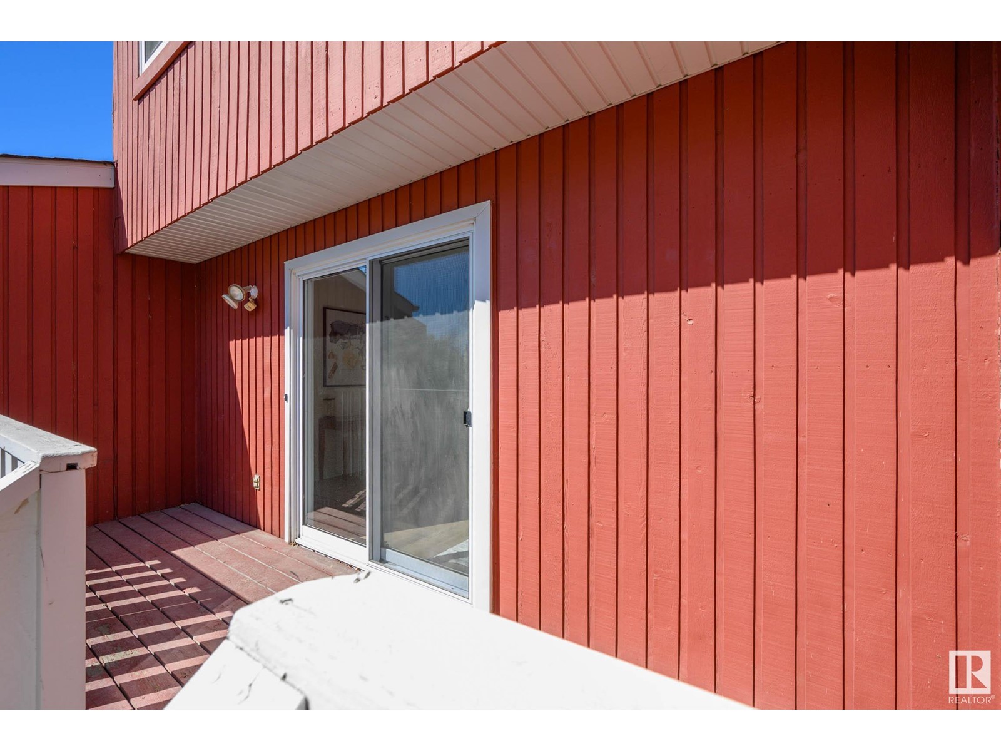10630 Beaumaris Rd Nw Edmonton, Alberta T5X 3N4
$279,900Maintenance, Exterior Maintenance, Insurance, Property Management, Other, See Remarks
$363.87 Monthly
Maintenance, Exterior Maintenance, Insurance, Property Management, Other, See Remarks
$363.87 MonthlyCute as a button! Welcome home to this FULLY RENOVATED Top to Bottom 3 Bedroom, 1.5 Bath Townhome in the Heart of Beaumaris! As you enter the home you are greeted with a Stunning View to the Luscious Backyard, Fresh Paint & Gorgeous Luxury Vinyl Plank Flooring. Step into your Kitchen showcasing Brand New Everything: 2 Tone Cabinets, Quartz Countertops, Sink, Faucet, Lighting, Refrigerator, & Stove! No worries, no more handwashing…Dishwasher included too! A Brand New 2 pc Bathroom completes the main floor. Upstairs features New Carpets, an ample size Primary Bedroom, 2 more great sized rooms & a Brand New 4 Pc Bathroom. Need more space? No problem! The Bright & Airy Fully Finished Basement boasts a spacious Family Room, New Carpet, Fresh Paint & Laundry! Enjoy your morning coffee or evening wine on your back deck with a serene and relaxing view. Perfect for a Young Family or First Time HomeBuyer-Close to Schools, Shopping, Parks, ETS, the Anthony Henday & more, nothing left to do but move in! Welcome Home! (id:58356)
Property Details
| MLS® Number | E4435309 |
| Property Type | Single Family |
| Neigbourhood | Lorelei |
| Amenities Near By | Golf Course, Playground, Public Transit, Schools, Shopping |
| Features | No Animal Home, No Smoking Home |
| Structure | Deck |
Building
| Bathroom Total | 2 |
| Bedrooms Total | 3 |
| Appliances | Dishwasher, Dryer, Hood Fan, Refrigerator, Stove, Washer |
| Basement Development | Finished |
| Basement Type | Full (finished) |
| Constructed Date | 1977 |
| Construction Style Attachment | Attached |
| Half Bath Total | 1 |
| Heating Type | Forced Air |
| Stories Total | 2 |
| Size Interior | 1000 Sqft |
| Type | Row / Townhouse |
Parking
| Stall |
Land
| Acreage | No |
| Land Amenities | Golf Course, Playground, Public Transit, Schools, Shopping |
| Size Irregular | 294.44 |
| Size Total | 294.44 M2 |
| Size Total Text | 294.44 M2 |
Rooms
| Level | Type | Length | Width | Dimensions |
|---|---|---|---|---|
| Basement | Family Room | 5.16 m | 5.59 m | 5.16 m x 5.59 m |
| Main Level | Living Room | 5.25 m | 3.32 m | 5.25 m x 3.32 m |
| Main Level | Dining Room | 3.49 m | 2.33 m | 3.49 m x 2.33 m |
| Main Level | Kitchen | 2.41 m | 2.65 m | 2.41 m x 2.65 m |
| Upper Level | Primary Bedroom | 4.24 m | 3.7 m | 4.24 m x 3.7 m |
| Upper Level | Bedroom 2 | 2.5 m | 4.05 m | 2.5 m x 4.05 m |
| Upper Level | Bedroom 3 | 2.64 m | 3.02 m | 2.64 m x 3.02 m |























