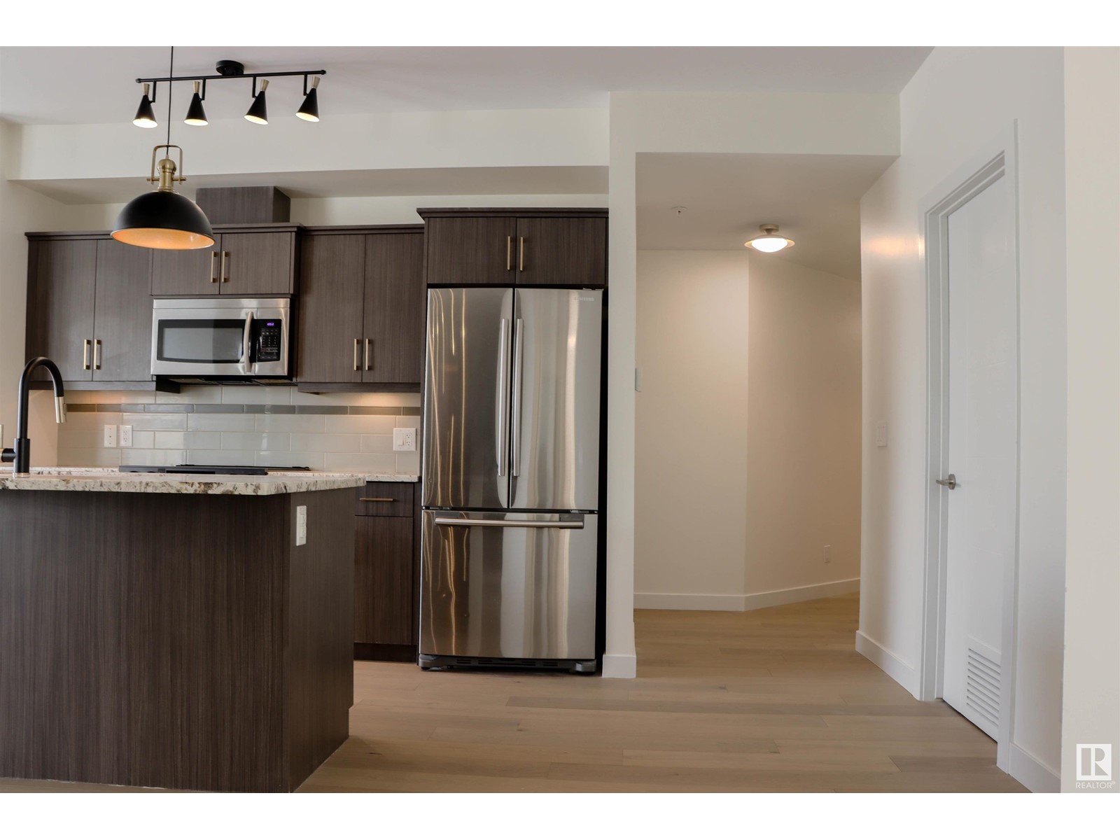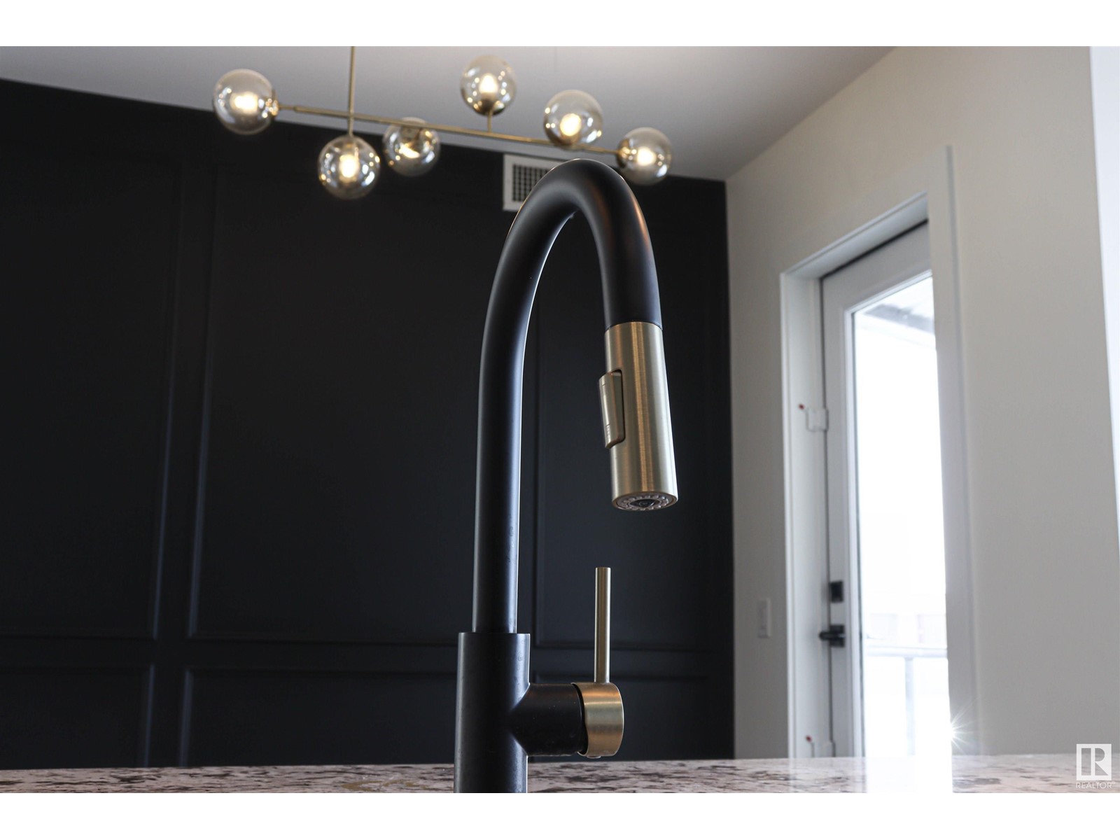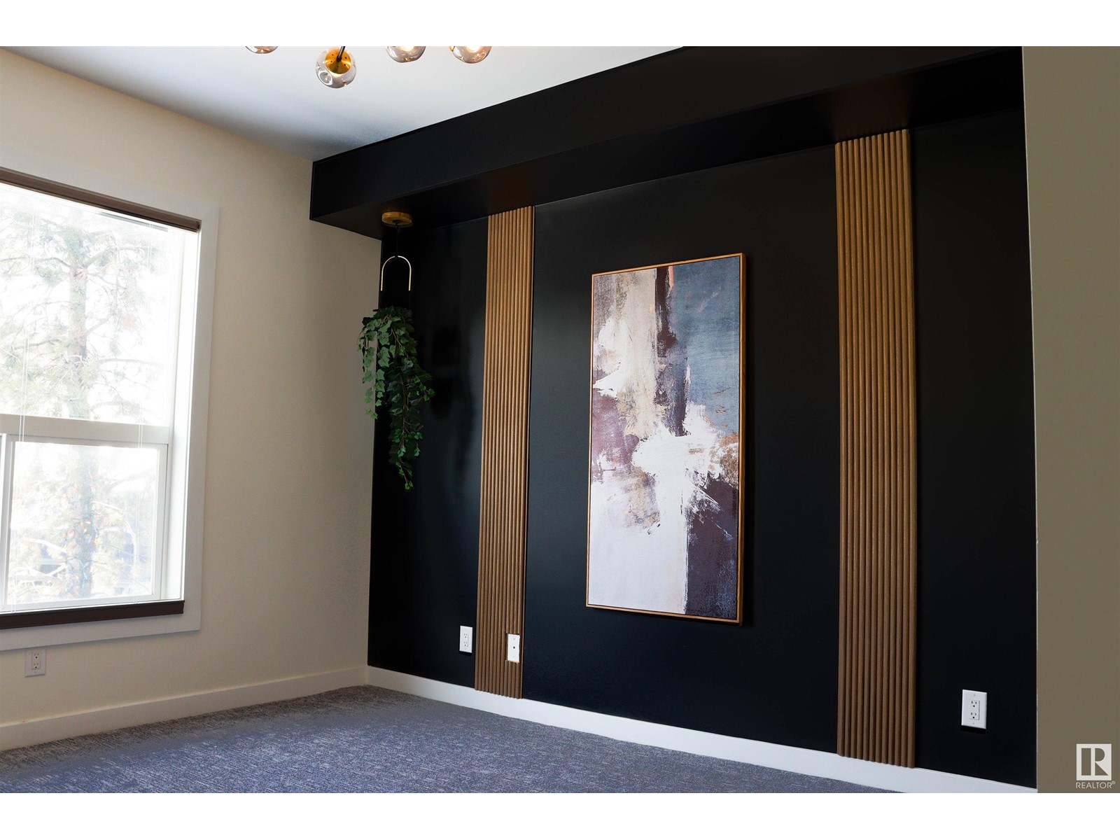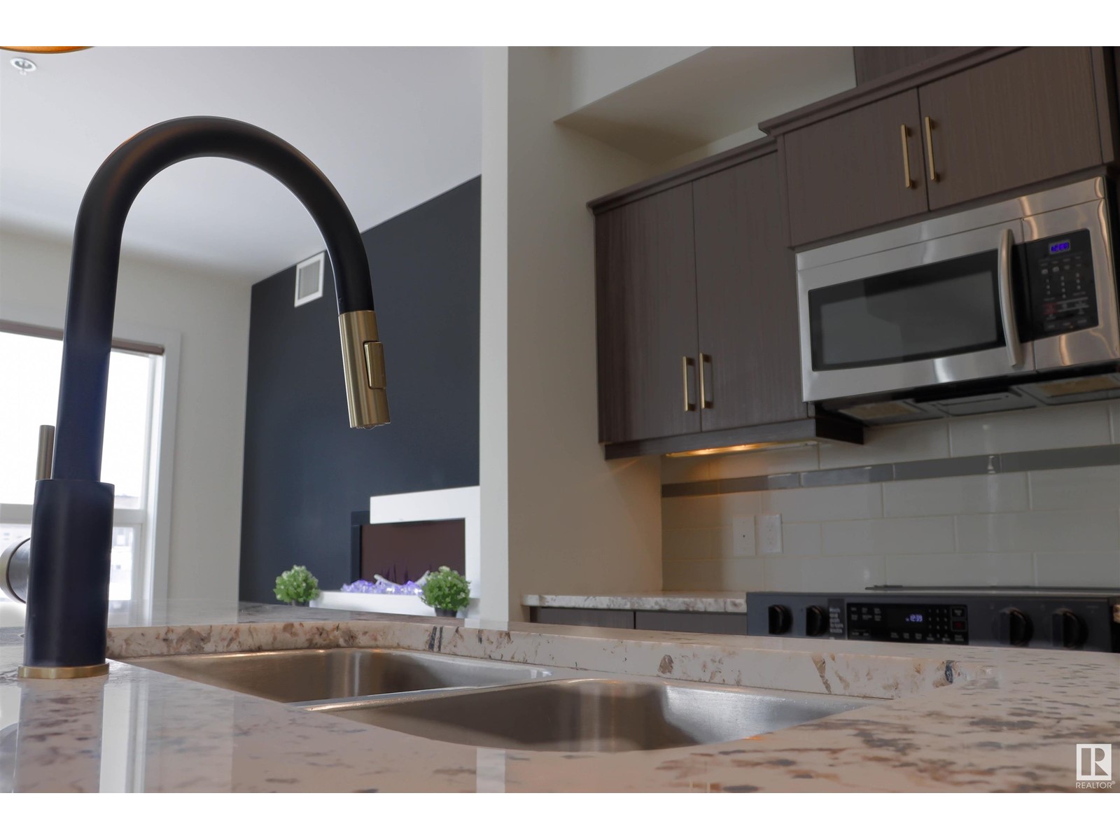#107 10523 123 St Nw Edmonton, Alberta T5N 1N9
$334,900Maintenance, Exterior Maintenance, Heat, Insurance, Landscaping, Property Management, Other, See Remarks, Water
$759.09 Monthly
Maintenance, Exterior Maintenance, Heat, Insurance, Landscaping, Property Management, Other, See Remarks, Water
$759.09 MonthlyPRICED FOR QUICK SALE — $20K BELOW CITY ASSESSMENT ($355,500)! Newer 2013 build with great soundproofing. Come see for yourself. Welcome to High Street District Properties in Westmount! All work done by professional licensed home builder in Alberta. This fully renovated 2-Bed + Den, 2-Bath condo (1,100+ SQFT) features NEW engineered hardwood, NEW carpet/underlay, granite counters, Hunter Douglas blinds, dimmable lights, fresh paint, and central A/C. Enjoy 9’ flat-finish ceilings, large windows, and a bright open layout. Private lockable patio entrance with a southwest-facing balcony and gas line. In-suite laundry and underground parking included. Steps to 124 Street’s cafes, shopping, and dining. Rooftop patio with stunning downtown views! Tucked away on a peaceful street, yet only minutes from vibrant city life, this home perfectly blends tranquility with unbeatable urban access. Don't miss out! (id:58356)
Property Details
| MLS® Number | E4429536 |
| Property Type | Single Family |
| Neigbourhood | Westmount |
| Amenities Near By | Public Transit, Schools, Shopping |
| Features | Paved Lane |
| Parking Space Total | 1 |
| Structure | Patio(s) |
| View Type | City View |
Building
| Bathroom Total | 2 |
| Bedrooms Total | 2 |
| Amenities | Ceiling - 9ft |
| Appliances | Dishwasher, Dryer, Garage Door Opener Remote(s), Microwave Range Hood Combo, Refrigerator, Stove, Washer, Window Coverings |
| Basement Type | None |
| Constructed Date | 2013 |
| Fire Protection | Sprinkler System-fire |
| Fireplace Fuel | Electric |
| Fireplace Present | Yes |
| Fireplace Type | Unknown |
| Heating Type | Heat Pump |
| Size Interior | 1100 Sqft |
| Type | Apartment |
Parking
| Underground |
Land
| Acreage | No |
| Land Amenities | Public Transit, Schools, Shopping |
| Size Irregular | 51.84 |
| Size Total | 51.84 M2 |
| Size Total Text | 51.84 M2 |
Rooms
| Level | Type | Length | Width | Dimensions |
|---|---|---|---|---|
| Main Level | Living Room | Measurements not available | ||
| Main Level | Dining Room | Measurements not available | ||
| Main Level | Kitchen | Measurements not available | ||
| Main Level | Den | Measurements not available | ||
| Main Level | Primary Bedroom | Measurements not available | ||
| Main Level | Bedroom 2 | Measurements not available |









































































