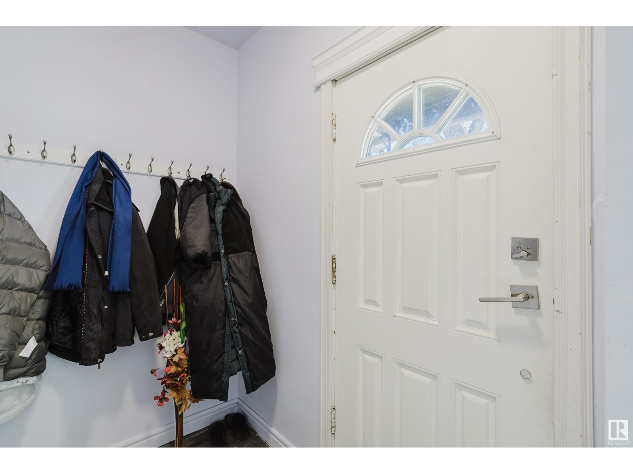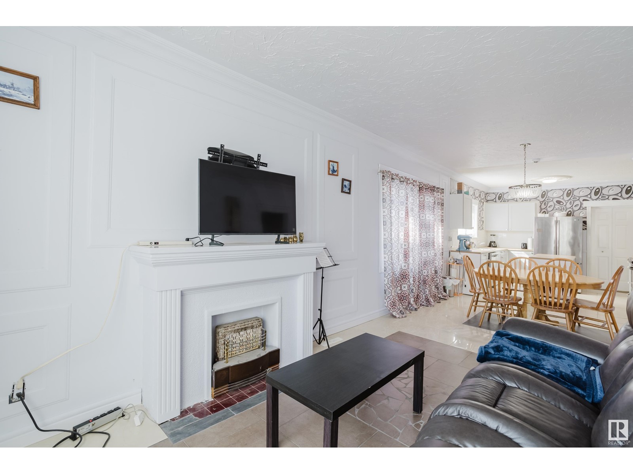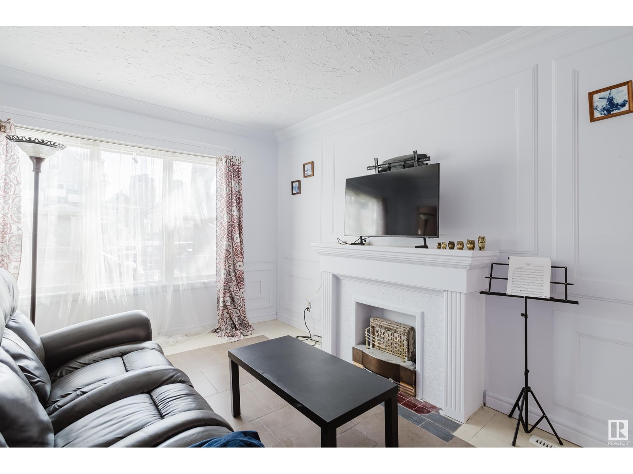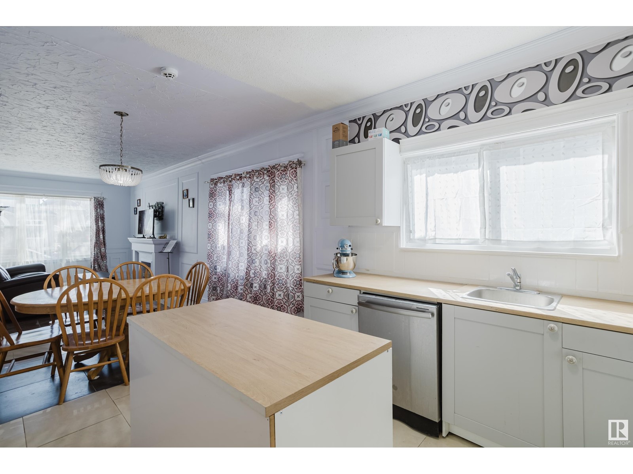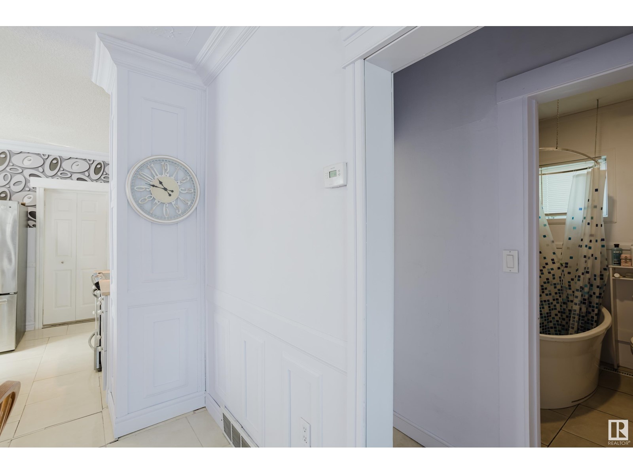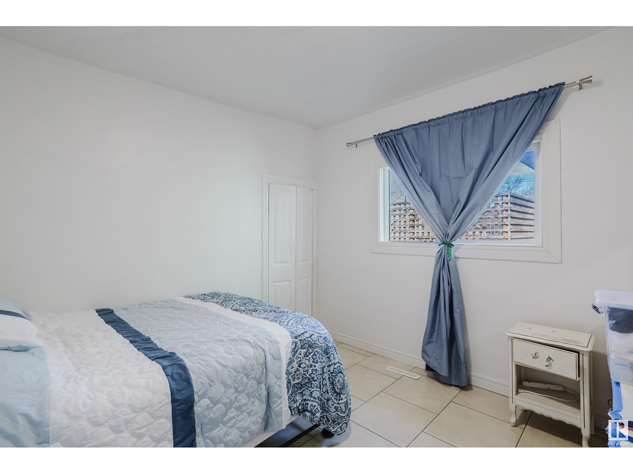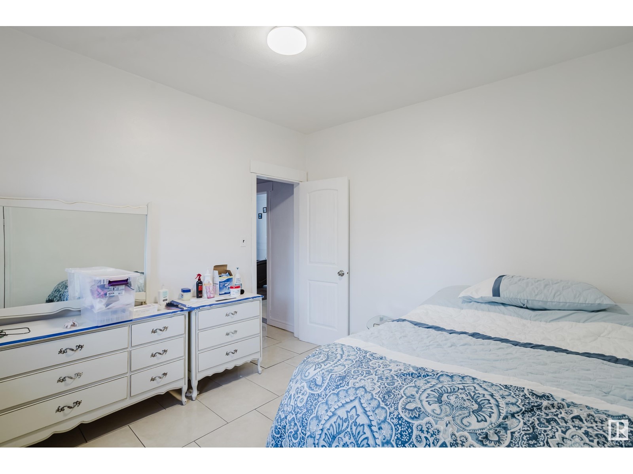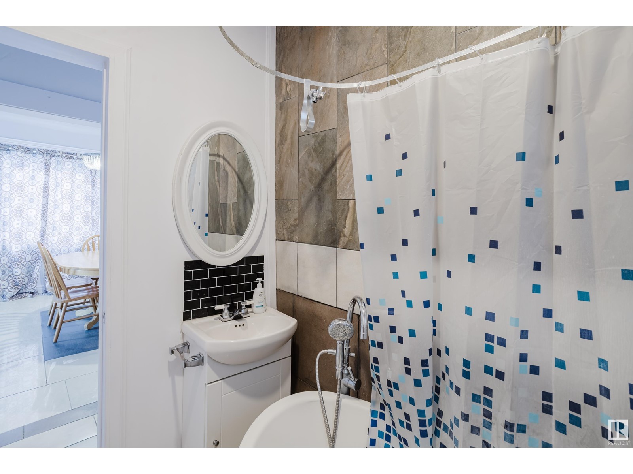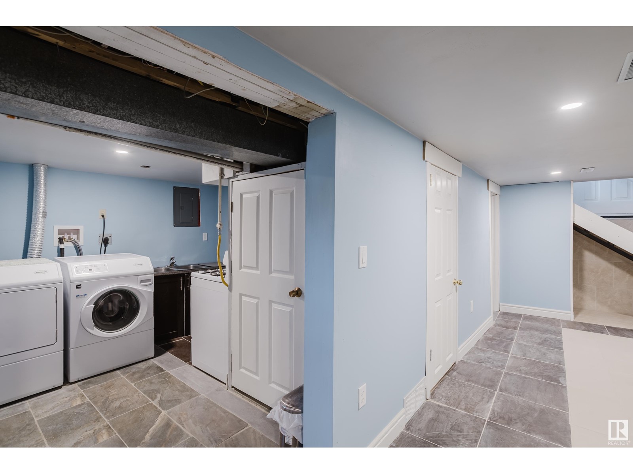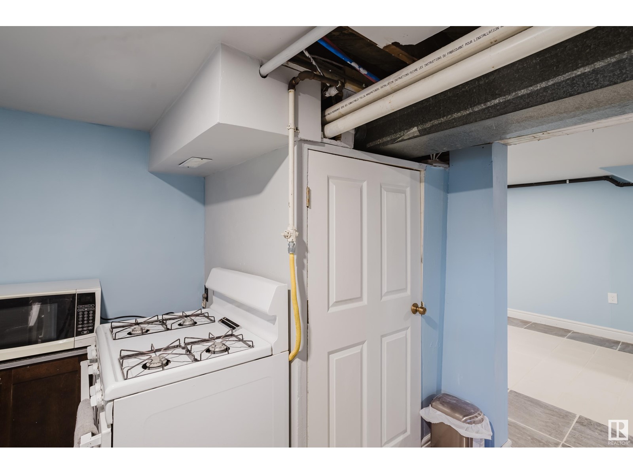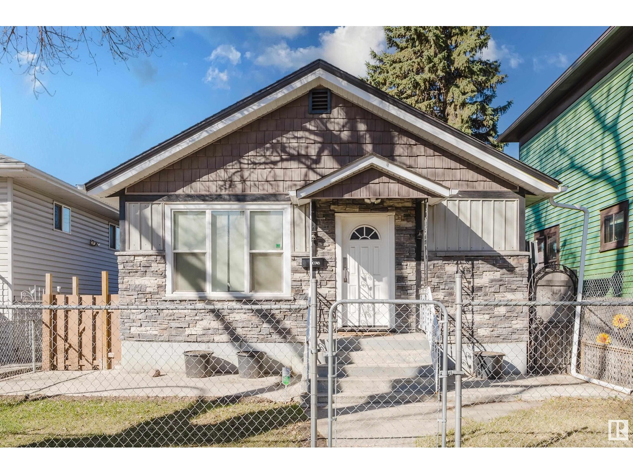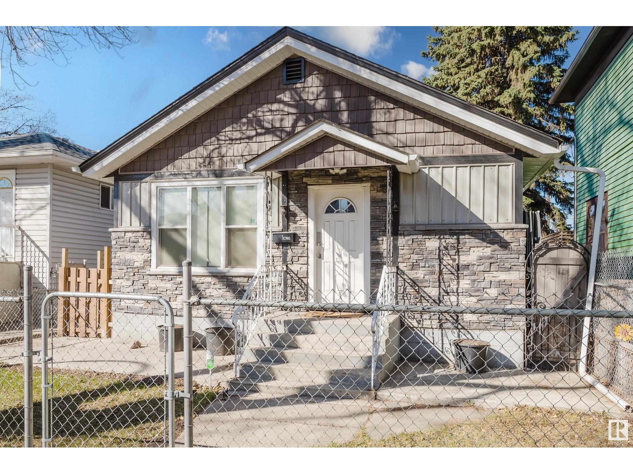4 Bedroom
2 Bathroom
900 Sqft
Bungalow
Forced Air
$268,000
A McCauley Charmer – Affordable, Central, and Full of Possibility! On a tree-lined street where the elms arch high,?This 4-bed home is worth a try!? With 2 up, 2 down, there’s space to spare,? For living, for guests, or a home office lair. Two full baths mean no waiting in line,? And tile throughout keeps it clean and fine.?Just one basement bedroom’s got a carpet floor—?A cozy touch behind that door. A high-efficiency furnace keeps bills low,? And shingles in shape mean no roofing woe. ?Walk to the stadium—feel the crowd’s roar,? Or Commonwealth Rec Centre and so much more. Downtown’s close, yet it feels so serene,? In a neighbourhood proud, vibrant, and green. ?Step out to the deck, stretch out in the yard,? With space to unwind or garden hard. This home’s not flashy, but solid and smart—?A great little place with a whole lot of heart. Opportunity knocks in McCauley today—?Come see this gem before it gets away! (id:58356)
Property Details
|
MLS® Number
|
E4431801 |
|
Property Type
|
Single Family |
|
Neigbourhood
|
Mccauley |
|
Amenities Near By
|
Golf Course, Playground, Public Transit, Schools, Shopping |
|
Features
|
Flat Site, Paved Lane, Lane, No Smoking Home |
|
Structure
|
Deck |
Building
|
Bathroom Total
|
2 |
|
Bedrooms Total
|
4 |
|
Amenities
|
Ceiling - 9ft, Vinyl Windows |
|
Appliances
|
Dishwasher, Hood Fan, Microwave, Refrigerator, Stove, Gas Stove(s) |
|
Architectural Style
|
Bungalow |
|
Basement Development
|
Finished |
|
Basement Type
|
Full (finished) |
|
Constructed Date
|
1930 |
|
Construction Style Attachment
|
Detached |
|
Heating Type
|
Forced Air |
|
Stories Total
|
1 |
|
Size Interior
|
900 Sqft |
|
Type
|
House |
Parking
Land
|
Acreage
|
No |
|
Fence Type
|
Fence |
|
Land Amenities
|
Golf Course, Playground, Public Transit, Schools, Shopping |
|
Size Irregular
|
373.92 |
|
Size Total
|
373.92 M2 |
|
Size Total Text
|
373.92 M2 |
Rooms
| Level |
Type |
Length |
Width |
Dimensions |
|
Basement |
Family Room |
|
|
10'9" x 23' |
|
Basement |
Bedroom 3 |
|
|
10'4" x 11' |
|
Basement |
Bedroom 4 |
|
|
10'7" x 11' |
|
Main Level |
Living Room |
|
|
11'9" x 14' |
|
Main Level |
Dining Room |
|
|
11'9" x 9'1 |
|
Main Level |
Kitchen |
|
|
11'9" x 11' |
|
Main Level |
Primary Bedroom |
|
10 m |
Measurements not available x 10 m |
|
Main Level |
Bedroom 2 |
|
|
10'10" x 9' |


