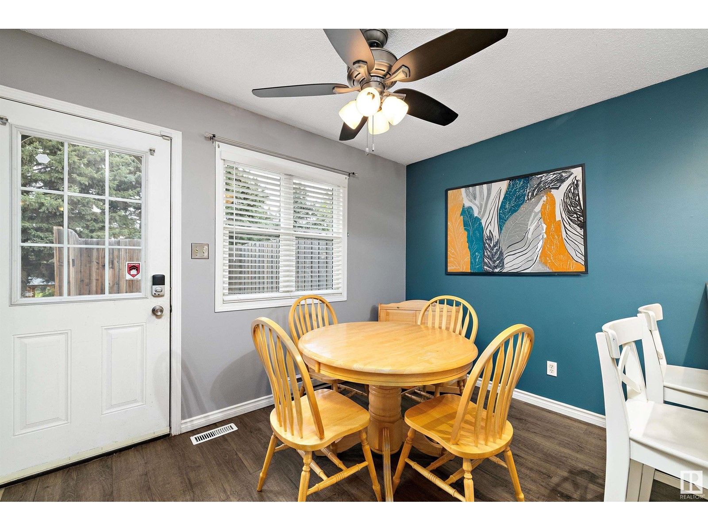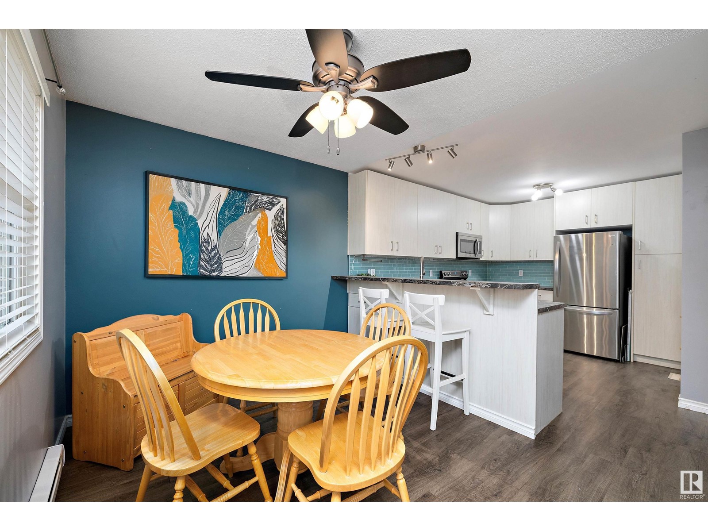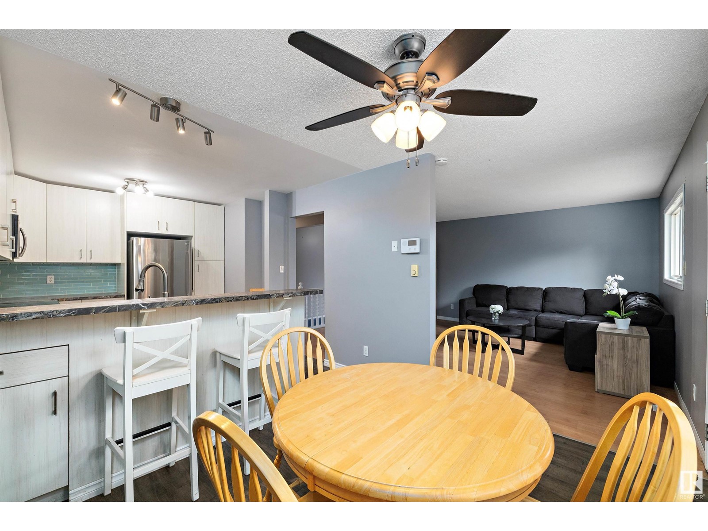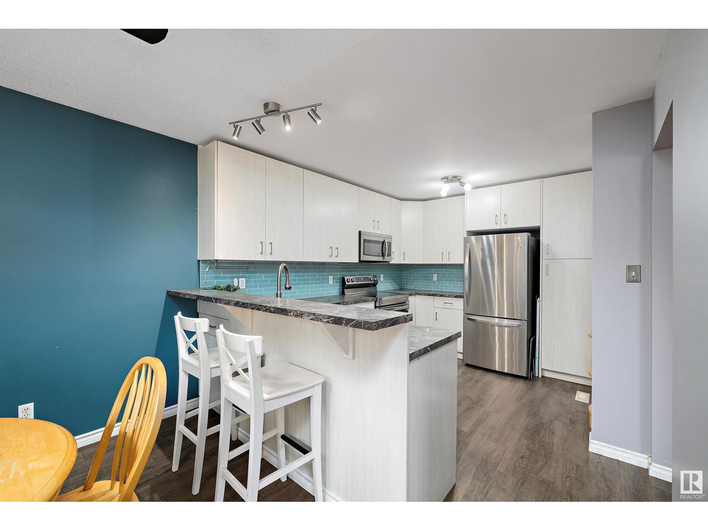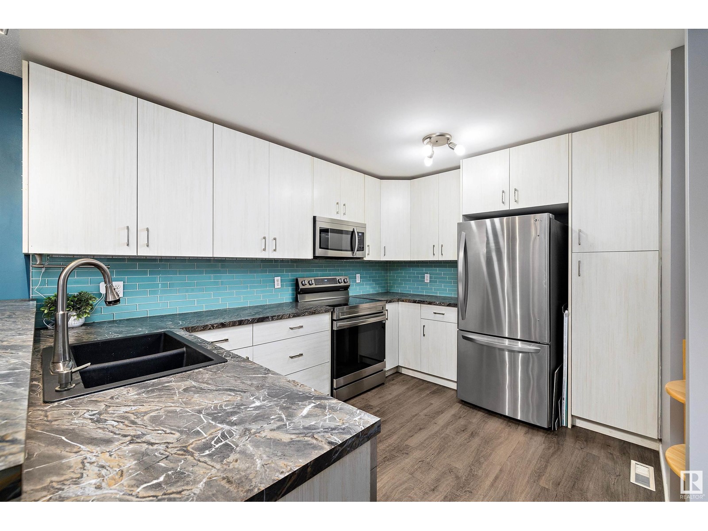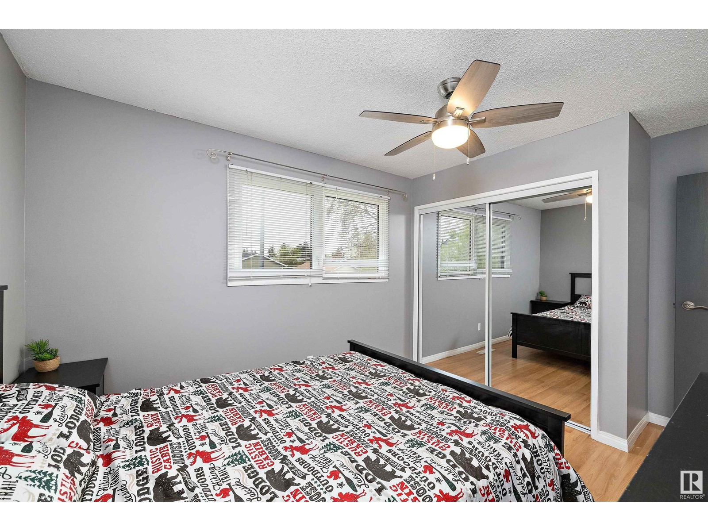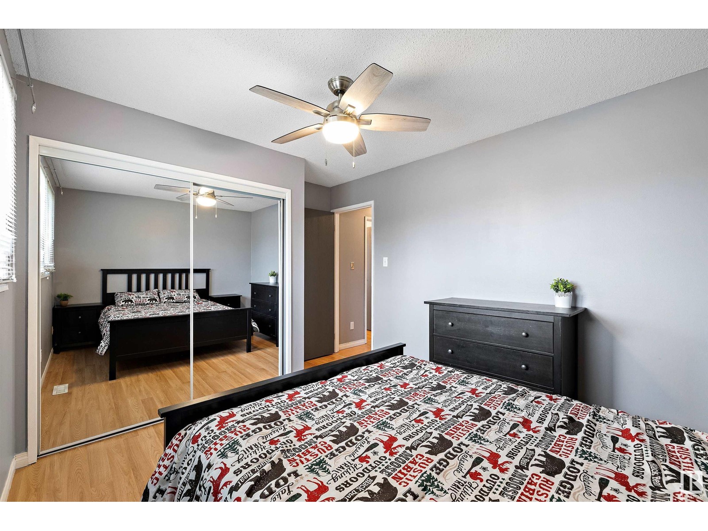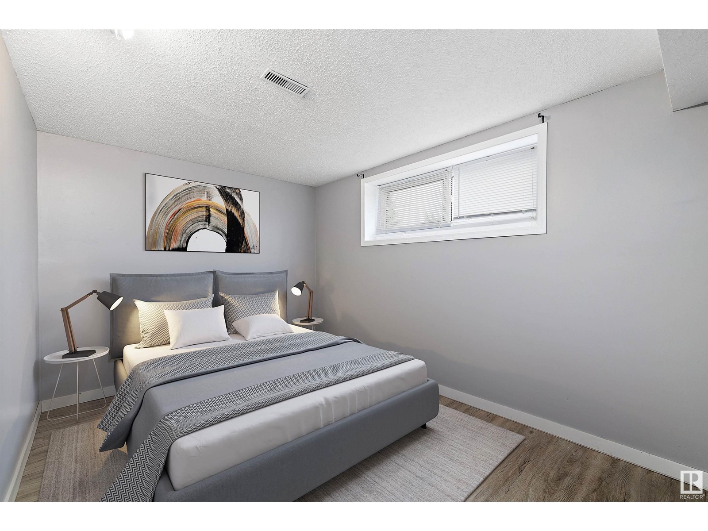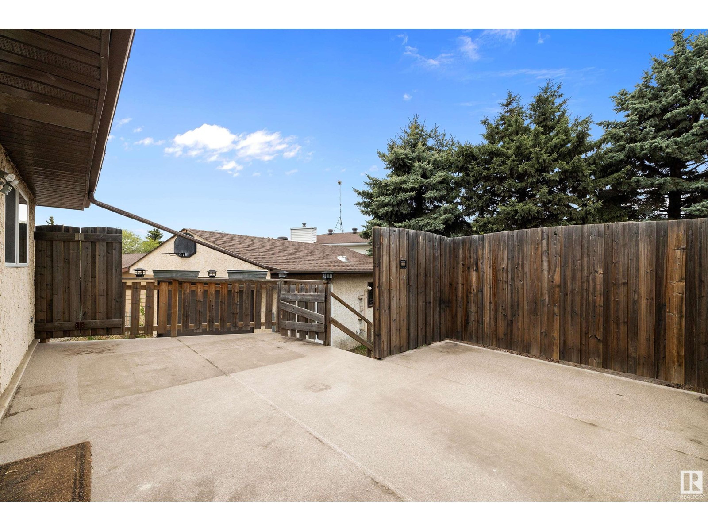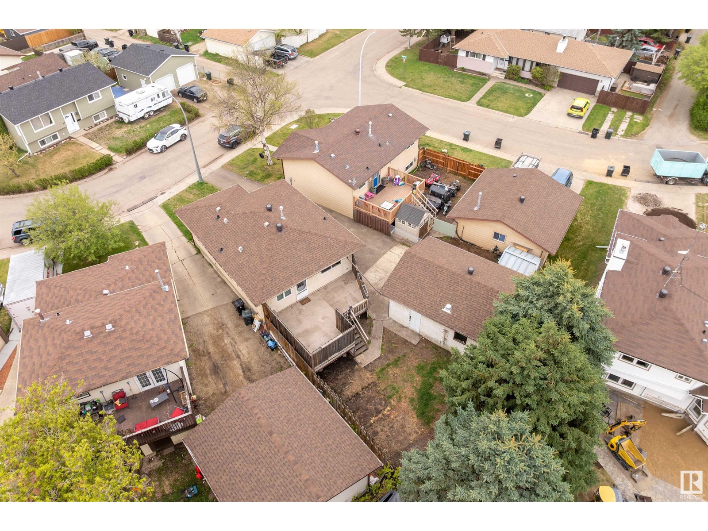4 Bedroom
2 Bathroom
900 Sqft
Bi-Level
Forced Air
$391,000
Fully finished bi-level located in Westgrove in a great location close to schools, shopping, and parks! Offering fantastic value under $400,000, this home is move-in ready with many thoughtful updates. The main floor features a bright living room with laminate flooring and updated windows. The renovated kitchen offers modern finishes & opens onto a cozy dining area—perfect for family dinners or entertaining guests. You'll find two bedrooms upstairs, including a spacious primary and a versatile second bedroom. The fully developed basement adds even more living space with a generous family room and two additional bedrooms and a full bathroom—perfect for growing families. Enjoy peace of mind with recent upgrades including a newer furnace, stove, dishwasher, central A/C, and updated windows, kitchen, and shingles. Outside, the backyard is ideal for summer evenings, complete with a deck and space to relax or play. The 24x20 double garage offers plenty of room for parking & storage. Close to HWY 16 & 16A! (id:58356)
Property Details
|
MLS® Number
|
E4435791 |
|
Property Type
|
Single Family |
|
Neigbourhood
|
West Grove |
|
Amenities Near By
|
Playground, Schools, Shopping |
|
Features
|
No Smoking Home, Level |
|
Structure
|
Deck |
Building
|
Bathroom Total
|
2 |
|
Bedrooms Total
|
4 |
|
Amenities
|
Vinyl Windows |
|
Appliances
|
Dishwasher, Dryer, Garage Door Opener, Stove, Washer, Window Coverings |
|
Architectural Style
|
Bi-level |
|
Basement Development
|
Finished |
|
Basement Type
|
Full (finished) |
|
Constructed Date
|
1981 |
|
Construction Style Attachment
|
Detached |
|
Fire Protection
|
Smoke Detectors |
|
Heating Type
|
Forced Air |
|
Size Interior
|
900 Sqft |
|
Type
|
House |
Parking
Land
|
Acreage
|
No |
|
Fence Type
|
Fence |
|
Land Amenities
|
Playground, Schools, Shopping |
|
Size Irregular
|
409.52 |
|
Size Total
|
409.52 M2 |
|
Size Total Text
|
409.52 M2 |
Rooms
| Level |
Type |
Length |
Width |
Dimensions |
|
Lower Level |
Family Room |
6.1 m |
3.91 m |
6.1 m x 3.91 m |
|
Lower Level |
Bedroom 3 |
3.02 m |
4.05 m |
3.02 m x 4.05 m |
|
Lower Level |
Bedroom 4 |
2.74 m |
2.81 m |
2.74 m x 2.81 m |
|
Upper Level |
Living Room |
4.24 m |
4.17 m |
4.24 m x 4.17 m |
|
Upper Level |
Dining Room |
2.64 m |
3.25 m |
2.64 m x 3.25 m |
|
Upper Level |
Kitchen |
3.92 m |
3.13 m |
3.92 m x 3.13 m |
|
Upper Level |
Primary Bedroom |
3.05 m |
4.14 m |
3.05 m x 4.14 m |
|
Upper Level |
Bedroom 2 |
2.93 m |
3.14 m |
2.93 m x 3.14 m |









