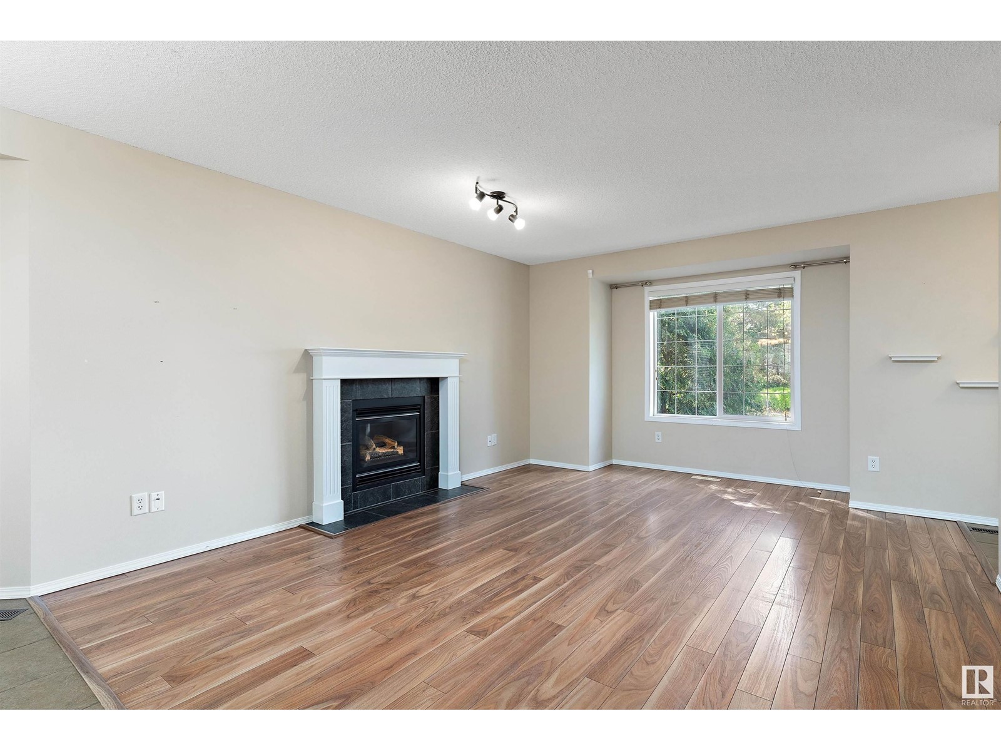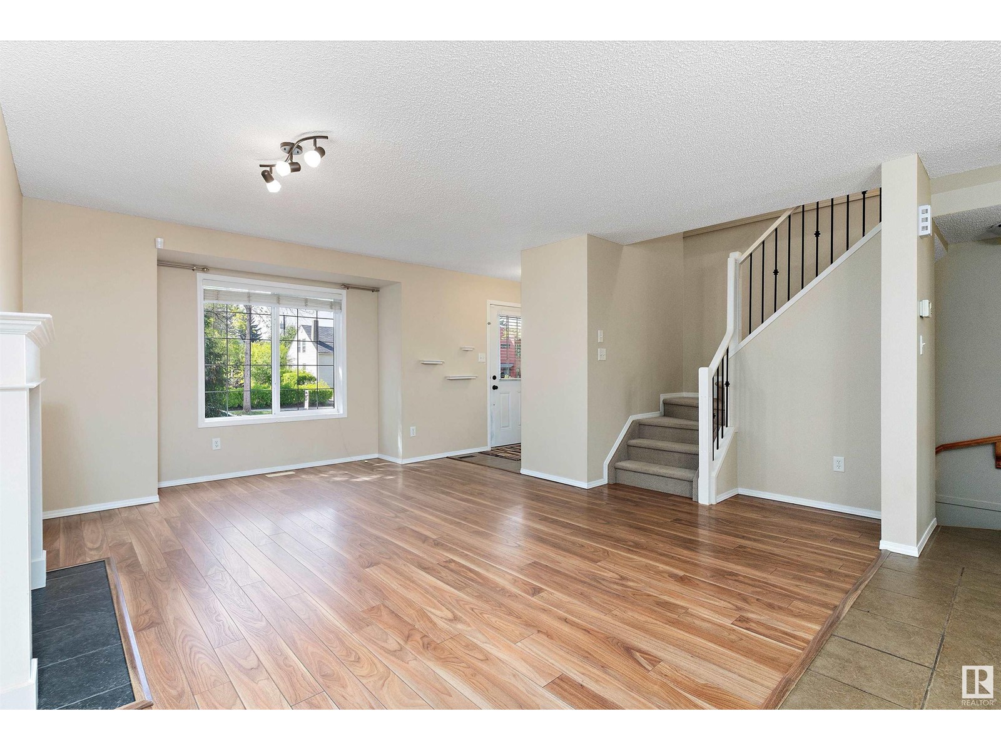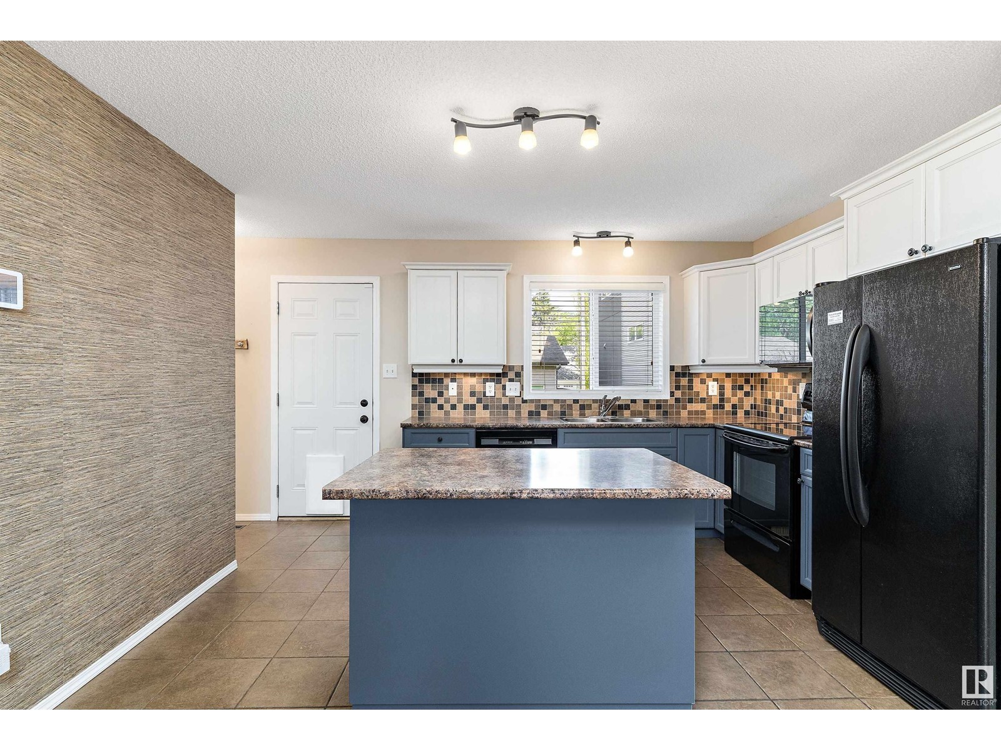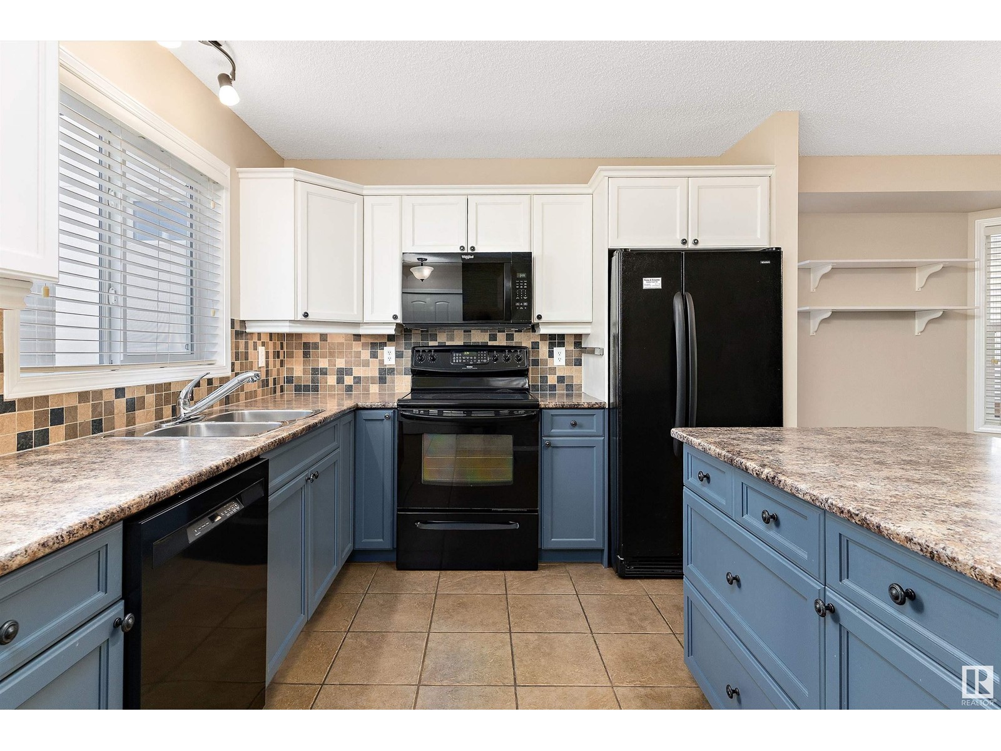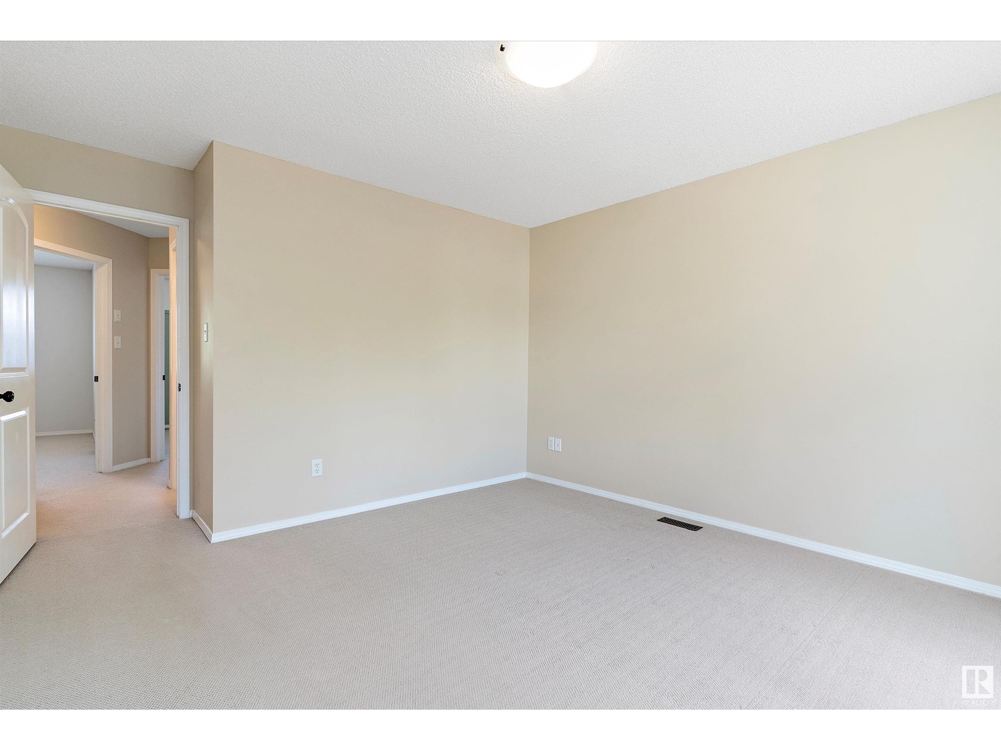3 Bedroom
3 Bathroom
1400 Sqft
Fireplace
Central Air Conditioning
Forced Air
$525,000
Welcome to vibrant Westmount! This spacious 1,426 sq. ft. half duplex is perfectly located just steps from 124th Street’s restaurants, breweries, shops, cafés, markets, art galleries and more. Enjoy quick access to the river valley, downtown, Ice District, U of A, Grant MacEwan, NAIT, schools, and shopping — all while tucked away on a quiet, tree-lined street in the heritage district. Inside, natural light fills the open-concept living, dining, and kitchen areas, complete with a cozy gas fireplace. The upper level offers two spacious bedrooms, a 4-piece bath, and a large primary suite with 3-piece ensuite and huge windows. The unfinished basement offers space for future development of a rec space or 2 additional bedrooms and a bathroom. Enjoy outdoor living with a large deck, yard, and double detached garage. Central A/C adds comfort year-round. Move in and experience one of Edmonton’s most desirable communities! (id:58356)
Property Details
|
MLS® Number
|
E4437564 |
|
Property Type
|
Single Family |
|
Neigbourhood
|
Westmount |
|
Amenities Near By
|
Golf Course, Playground, Schools, Shopping |
|
Features
|
Flat Site, Paved Lane, Lane, Closet Organizers, No Smoking Home, Level |
|
Structure
|
Deck, Porch |
Building
|
Bathroom Total
|
3 |
|
Bedrooms Total
|
3 |
|
Amenities
|
Vinyl Windows |
|
Appliances
|
Dishwasher, Garage Door Opener Remote(s), Garage Door Opener, Microwave Range Hood Combo, Refrigerator, Washer/dryer Stack-up, Stove, Window Coverings |
|
Basement Development
|
Unfinished |
|
Basement Type
|
Full (unfinished) |
|
Constructed Date
|
2005 |
|
Construction Style Attachment
|
Semi-detached |
|
Cooling Type
|
Central Air Conditioning |
|
Fire Protection
|
Smoke Detectors |
|
Fireplace Fuel
|
Gas |
|
Fireplace Present
|
Yes |
|
Fireplace Type
|
Unknown |
|
Half Bath Total
|
1 |
|
Heating Type
|
Forced Air |
|
Stories Total
|
2 |
|
Size Interior
|
1400 Sqft |
|
Type
|
Duplex |
Parking
Land
|
Acreage
|
No |
|
Fence Type
|
Fence |
|
Land Amenities
|
Golf Course, Playground, Schools, Shopping |
|
Size Irregular
|
320.63 |
|
Size Total
|
320.63 M2 |
|
Size Total Text
|
320.63 M2 |
Rooms
| Level |
Type |
Length |
Width |
Dimensions |
|
Main Level |
Living Room |
|
|
16'11" x 16'0 |
|
Main Level |
Dining Room |
|
|
16'0" x 8'6" |
|
Main Level |
Kitchen |
|
|
16'9" x 10'3" |
|
Main Level |
Laundry Room |
|
|
5'11" x 6'2" |
|
Upper Level |
Primary Bedroom |
|
|
14'8" x 12'4" |
|
Upper Level |
Bedroom 2 |
|
|
9'7" x 12'2" |
|
Upper Level |
Bedroom 3 |
|
|
9'5" x 12'4" |







