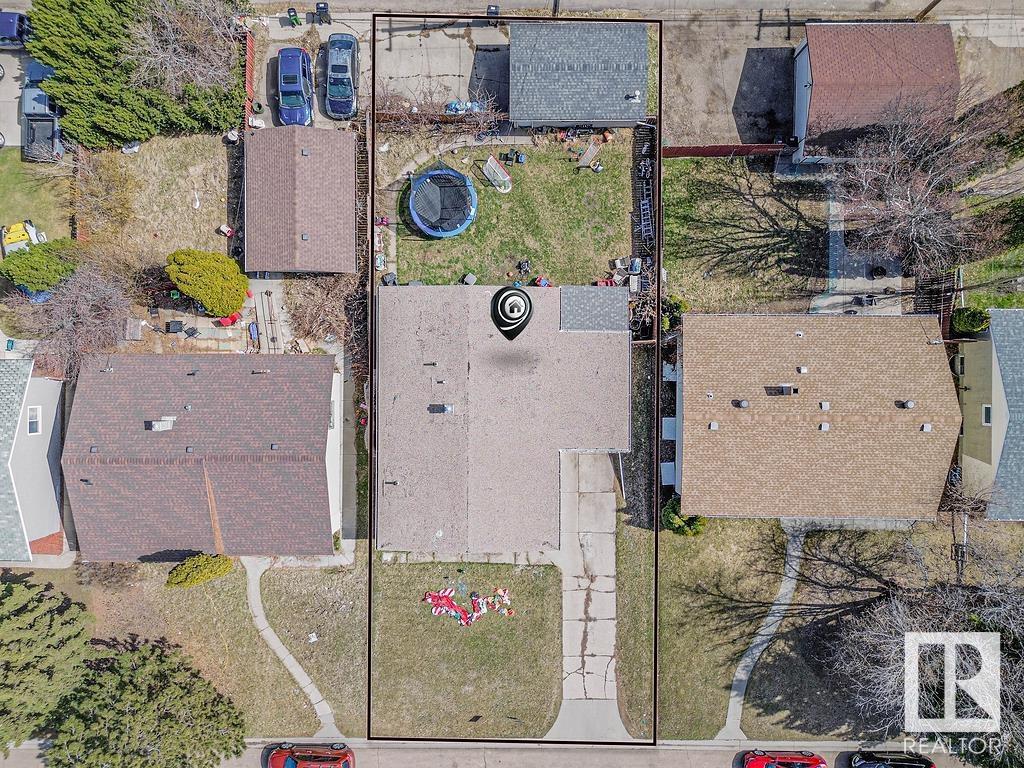4 Bedroom
2 Bathroom
1100 Sqft
Bungalow
Central Air Conditioning
Forced Air
$299,900
INVESTOR ALERT! Welcome to this 1080 sq ft bungalow with great bones and even greater potential in the desirable community of McQueen. Situated on a large 568 sqm lot, this home already boasts important upgrades including updated windows, siding, furnace, hot water tank, and central A/C — the big stuff is done! The upper level features vaulted ceilings, three spacious bedrooms, a full bathroom, and plenty of natural light flowing throughout. Downstairs, the basement offers a large recreation room, one bedroom, a partial bath with toilet installed, and laundry area — ready for your finishing touches! Enjoy the convenience of both a front-attached carport and a single detached garage, plus you're only minutes from downtown Edmonton, schools, shopping, and transit. Whether you're a savvy investor or a buyer ready to build sweat equity, this home offers incredible value and opportunity in a prime location. Don’t miss out! (id:58356)
Open House
This property has open houses!
Starts at:
12:00 pm
Ends at:
2:00 pm
Property Details
|
MLS® Number
|
E4432725 |
|
Property Type
|
Single Family |
|
Neigbourhood
|
McQueen |
|
Amenities Near By
|
Public Transit |
Building
|
Bathroom Total
|
2 |
|
Bedrooms Total
|
4 |
|
Appliances
|
Dishwasher, Dryer, Refrigerator, Stove, Washer |
|
Architectural Style
|
Bungalow |
|
Basement Development
|
Finished |
|
Basement Type
|
Full (finished) |
|
Constructed Date
|
1956 |
|
Construction Style Attachment
|
Detached |
|
Cooling Type
|
Central Air Conditioning |
|
Half Bath Total
|
1 |
|
Heating Type
|
Forced Air |
|
Stories Total
|
1 |
|
Size Interior
|
1100 Sqft |
|
Type
|
House |
Parking
Land
|
Acreage
|
No |
|
Fence Type
|
Fence |
|
Land Amenities
|
Public Transit |
|
Size Irregular
|
568.42 |
|
Size Total
|
568.42 M2 |
|
Size Total Text
|
568.42 M2 |
Rooms
| Level |
Type |
Length |
Width |
Dimensions |
|
Lower Level |
Family Room |
|
|
Measurements not available |
|
Lower Level |
Bedroom 4 |
|
|
Measurements not available |
|
Main Level |
Living Room |
|
|
Measurements not available |
|
Main Level |
Dining Room |
|
|
Measurements not available |
|
Main Level |
Kitchen |
|
|
Measurements not available |
|
Main Level |
Primary Bedroom |
|
|
Measurements not available |
|
Main Level |
Bedroom 2 |
|
|
Measurements not available |
|
Main Level |
Bedroom 3 |
|
|
Measurements not available |




















