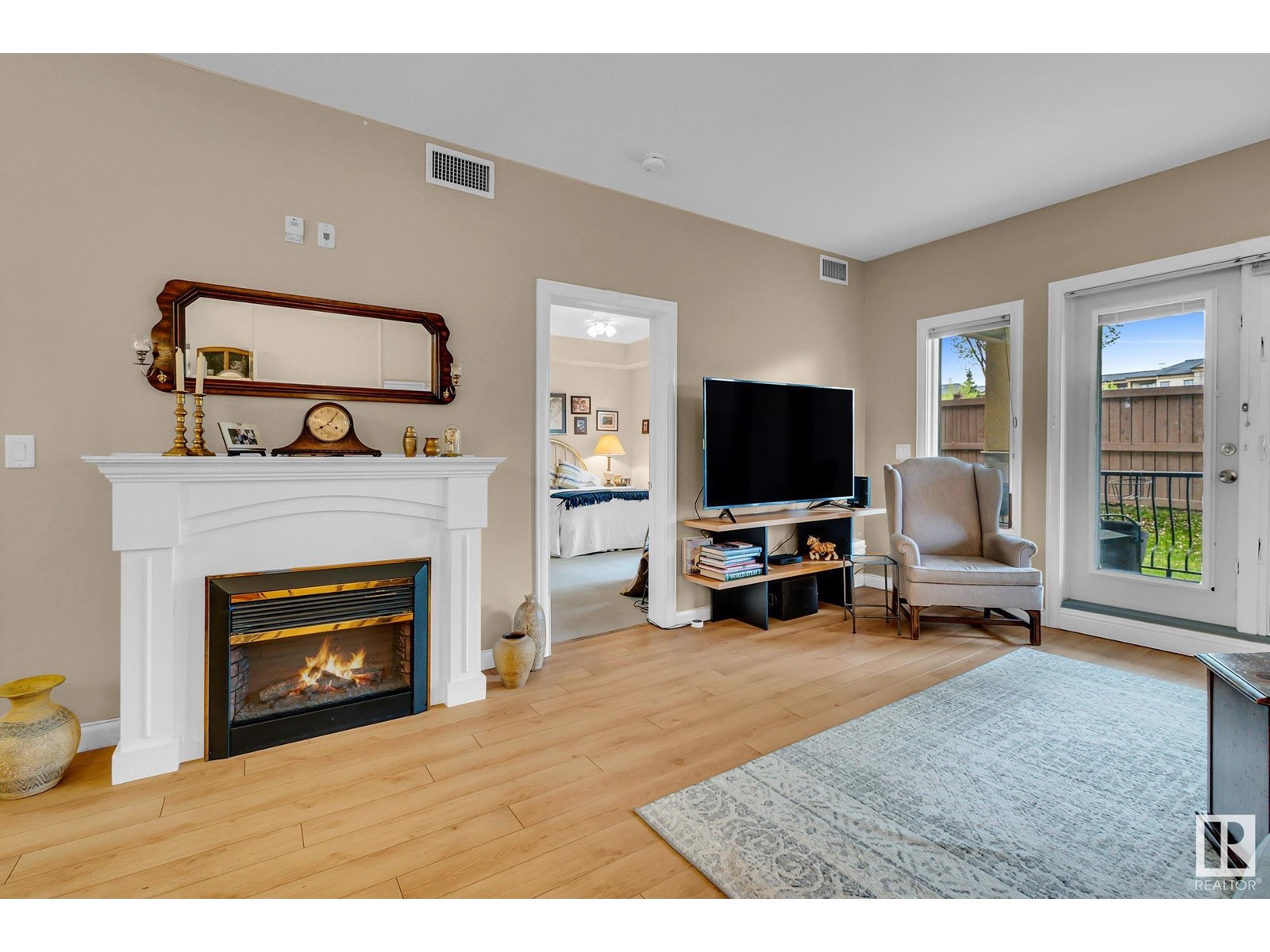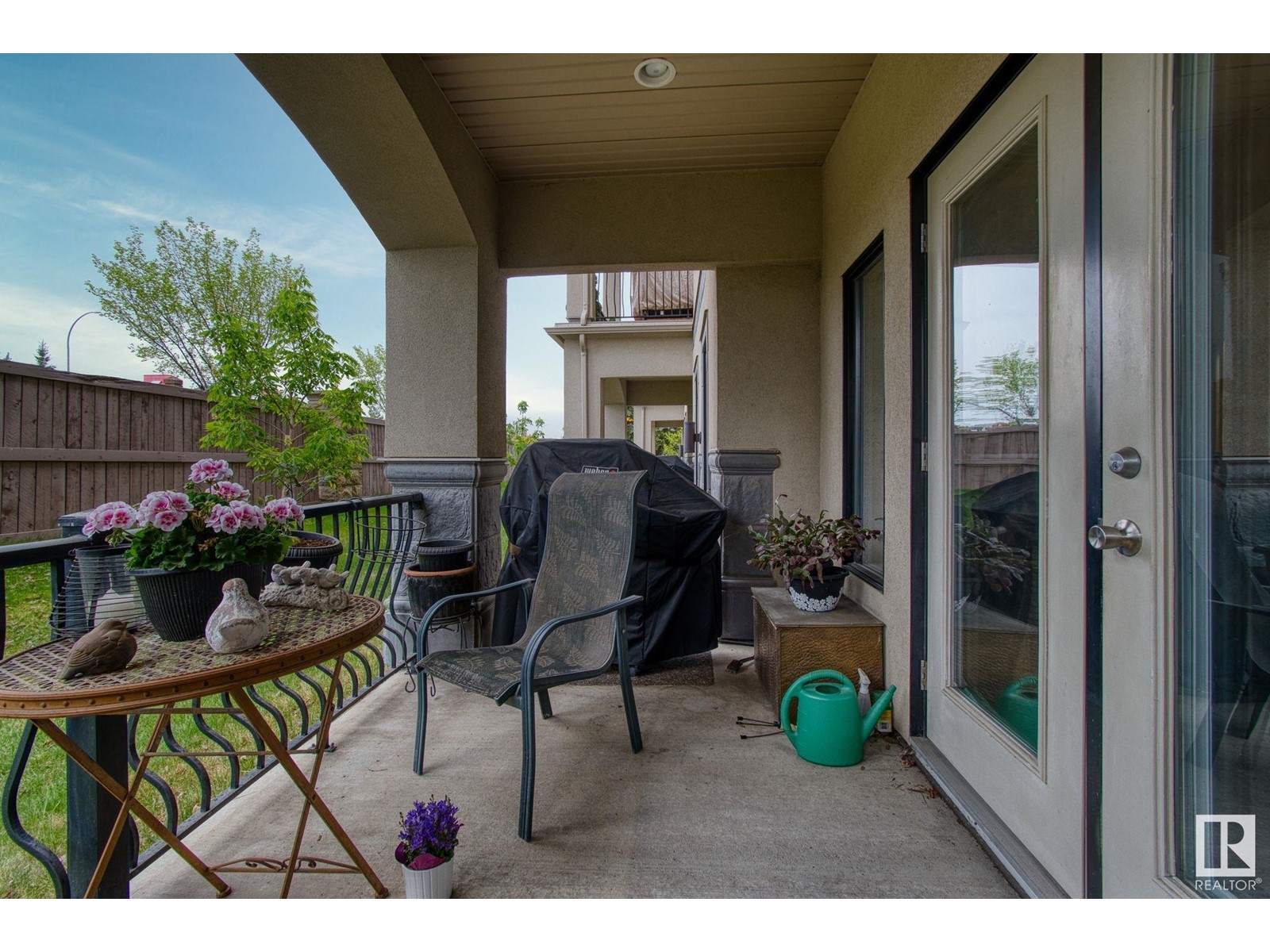#109 1406 Hodgson Wy Nw Edmonton, Alberta T6R 3K1
$250,000Maintenance, Heat, Insurance, Common Area Maintenance, Landscaping, Property Management, Other, See Remarks, Water
$532.32 Monthly
Maintenance, Heat, Insurance, Common Area Maintenance, Landscaping, Property Management, Other, See Remarks, Water
$532.32 MonthlyWelcome to prestigious CHATEAUX AT WHITEMUD RIDGE. This main floor 941 sq ft condo has many advantages, great for a single person or couple: Nice workable kitchen, good cupboard space, sink in the center of island looks out onto the dining and living area, mantle/electric fire place, good size living area looking out to the patio. Plenty of sunlight, triple pain windows, and curtains to block out the sun when needed. A good size bedroom with a walk through closet to your four piece bathroom. Laundry room has a newer wash/dryer combo and space for a small freezer, heating/air-condition unit was replaced recently. Den has good space for desk and a day bed. Parking stall #30 has a storage cage in front and is located right below your unit for easy access. Being on the main floor you're close to social room, theater, fitness room. Here you're also close to all amenities: shopping, buses, parks, walkways, easy access to all main Roadways Whitemud Dr, Anthony Henday, Downtown, & Airport all with-in 20 minutes. (id:58356)
Property Details
| MLS® Number | E4436268 |
| Property Type | Single Family |
| Neigbourhood | Hodgson |
| Amenities Near By | Playground, Public Transit, Shopping |
| Features | See Remarks |
| Structure | Patio(s) |
Building
| Bathroom Total | 1 |
| Bedrooms Total | 1 |
| Amenities | Ceiling - 9ft |
| Appliances | Dishwasher, Microwave Range Hood Combo, Refrigerator, Washer/dryer Stack-up, Stove, Window Coverings |
| Basement Type | None |
| Constructed Date | 2004 |
| Fire Protection | Smoke Detectors |
| Fireplace Fuel | Electric |
| Fireplace Present | Yes |
| Fireplace Type | Unknown |
| Heating Type | Heat Pump |
| Size Interior | 900 Sqft |
| Type | Apartment |
Parking
| Underground |
Land
| Acreage | No |
| Fence Type | Fence |
| Land Amenities | Playground, Public Transit, Shopping |
| Size Irregular | 63.15 |
| Size Total | 63.15 M2 |
| Size Total Text | 63.15 M2 |
Rooms
| Level | Type | Length | Width | Dimensions |
|---|---|---|---|---|
| Main Level | Living Room | 4.43 m | 4.81 m | 4.43 m x 4.81 m |
| Main Level | Dining Room | 4.43 m | 2.38 m | 4.43 m x 2.38 m |
| Main Level | Kitchen | 2.43 m | 2.43 m | 2.43 m x 2.43 m |
| Main Level | Den | 3.53 m | 2.39 m | 3.53 m x 2.39 m |
| Main Level | Primary Bedroom | 4.42 m | 3.66 m | 4.42 m x 3.66 m |















































