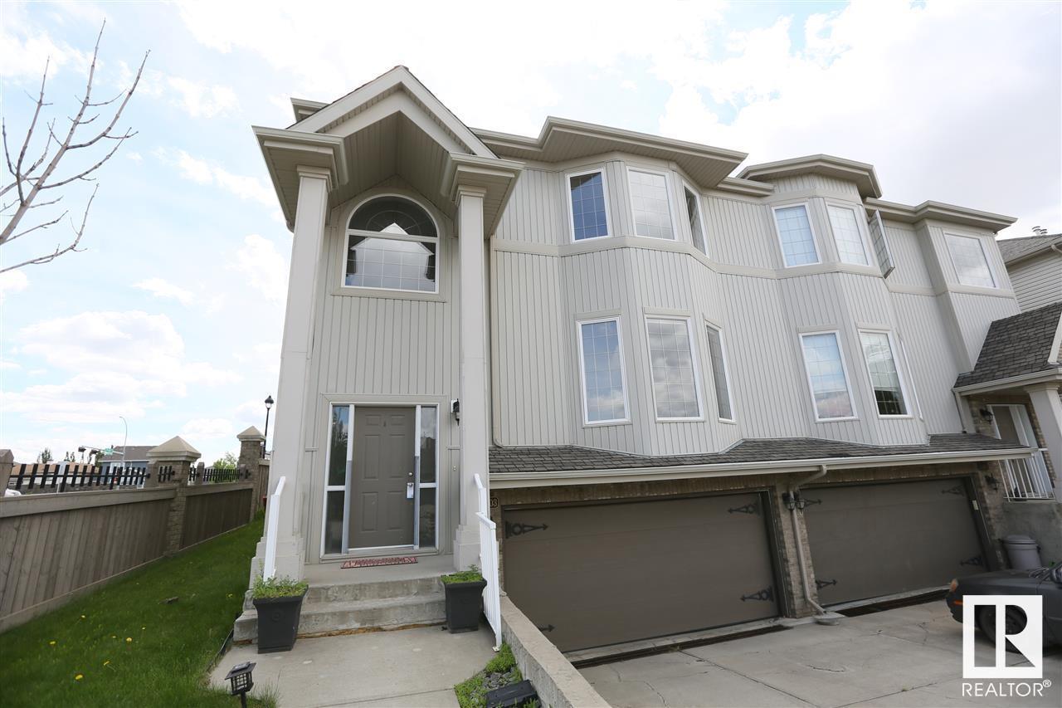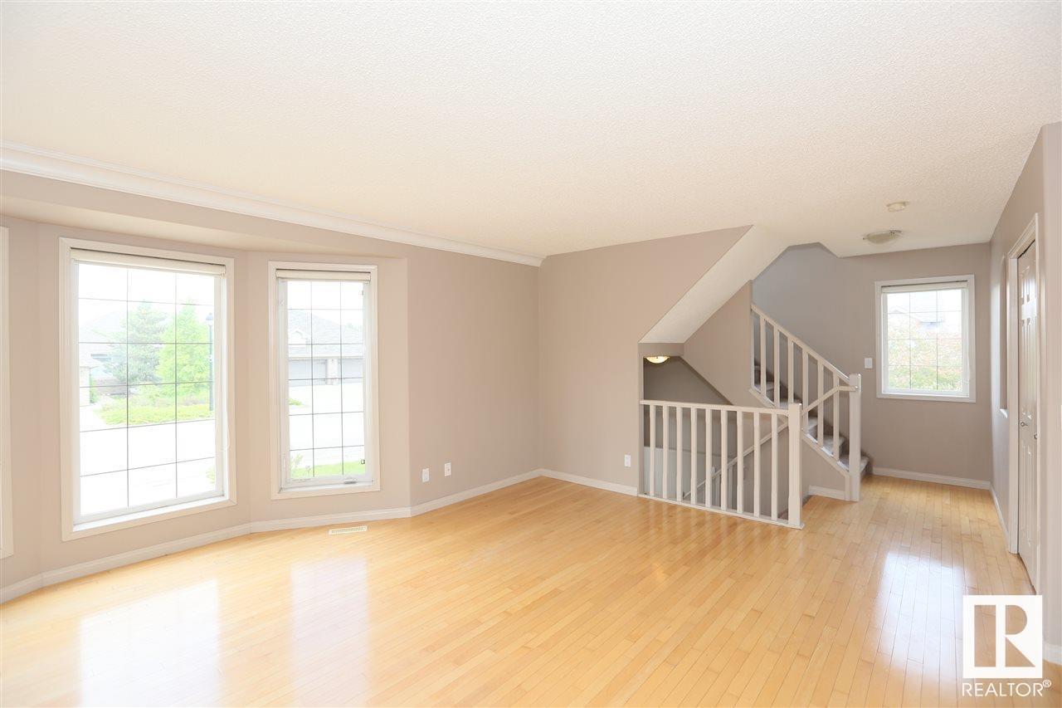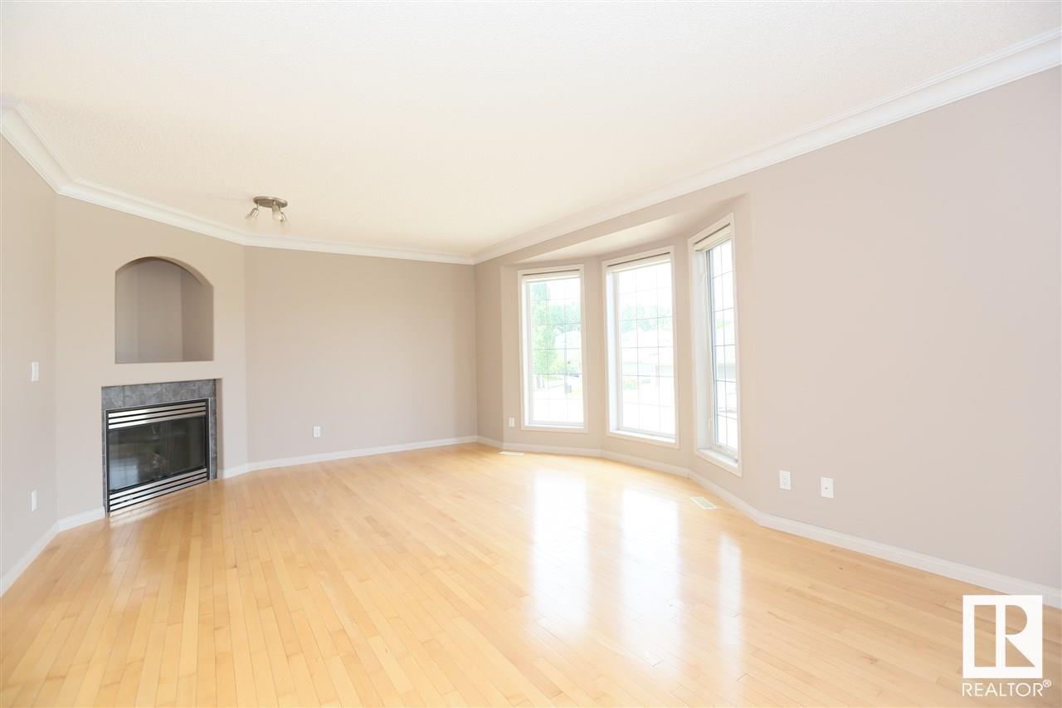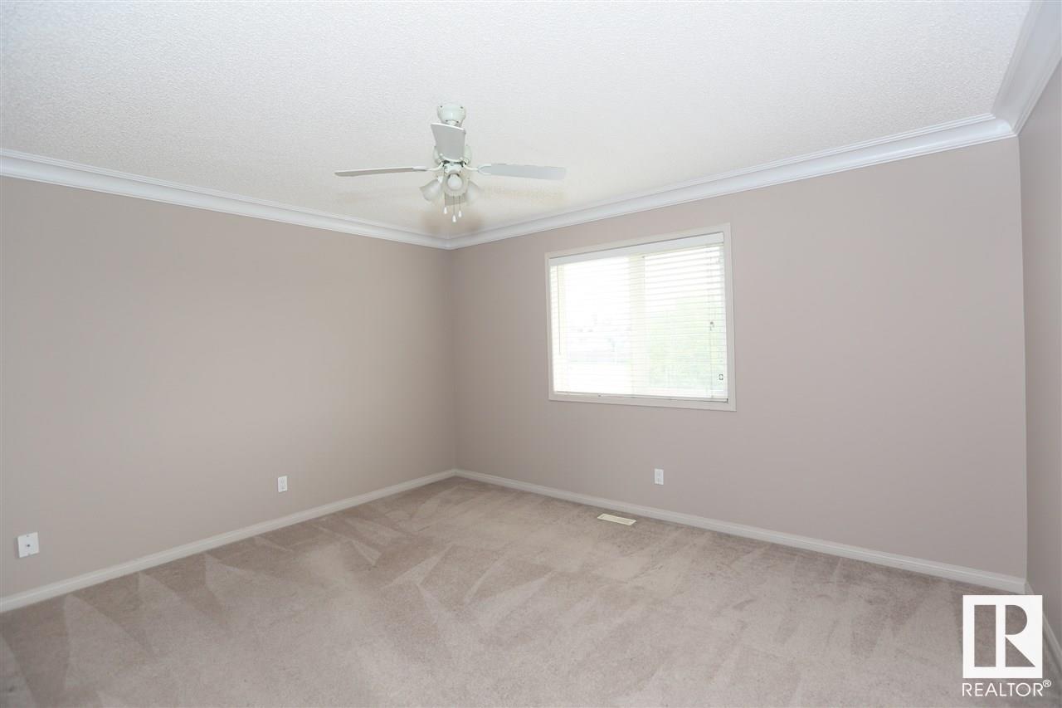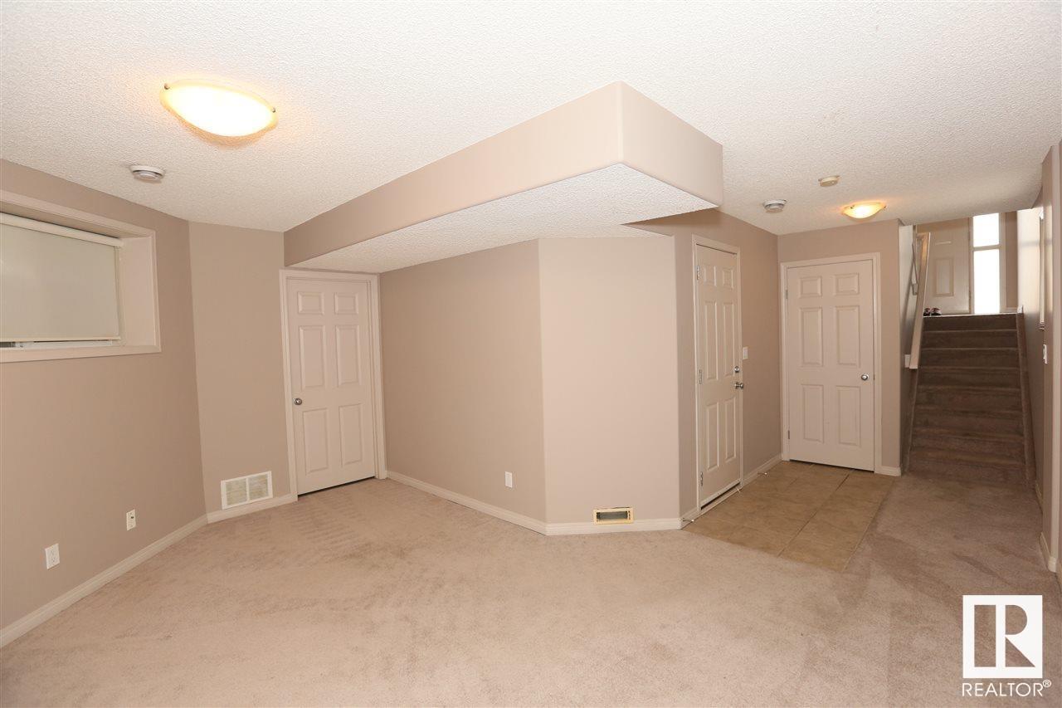2 Bedroom
3 Bathroom
1500 Sqft
Forced Air
$449,000
Large half duplex home in desirable south side community of Richford. This well-appointed half duplex home boasts 1,400+ sqft, TWO master ensuite with fully finished basement and double attached garage. Main floor features open concept plan. Living room has a gas fireplace with hardwood flooring throughout. Good sized kitchen boasts loads of maple cabinets, ample counter space and corner pantry. Dining room is spacious with patio door leading to the large deck. Upstairs has two ensuite and each has a 4 pc bath. Fully finished basement has a large family room. Close to Ravine, walking trail, public transit and all amenities. Quick access to South Common shopping, Calgary trail and Anthony Henday. (id:58356)
Property Details
|
MLS® Number
|
E4434151 |
|
Property Type
|
Single Family |
|
Neigbourhood
|
Richford |
|
Amenities Near By
|
Public Transit, Shopping |
|
Features
|
See Remarks |
Building
|
Bathroom Total
|
3 |
|
Bedrooms Total
|
2 |
|
Appliances
|
Dishwasher, Dryer, Garage Door Opener Remote(s), Hood Fan, Microwave, Refrigerator |
|
Basement Development
|
Finished |
|
Basement Type
|
Full (finished) |
|
Constructed Date
|
2002 |
|
Construction Style Attachment
|
Semi-detached |
|
Half Bath Total
|
1 |
|
Heating Type
|
Forced Air |
|
Stories Total
|
2 |
|
Size Interior
|
1500 Sqft |
|
Type
|
Duplex |
Parking
Land
|
Acreage
|
No |
|
Land Amenities
|
Public Transit, Shopping |
|
Size Irregular
|
333.59 |
|
Size Total
|
333.59 M2 |
|
Size Total Text
|
333.59 M2 |
Rooms
| Level |
Type |
Length |
Width |
Dimensions |
|
Basement |
Family Room |
|
|
Measurements not available |
|
Main Level |
Living Room |
|
|
Measurements not available |
|
Main Level |
Dining Room |
|
|
Measurements not available |
|
Main Level |
Kitchen |
|
|
Measurements not available |
|
Upper Level |
Primary Bedroom |
|
|
Measurements not available |
|
Upper Level |
Bedroom 2 |
|
|
Measurements not available |
