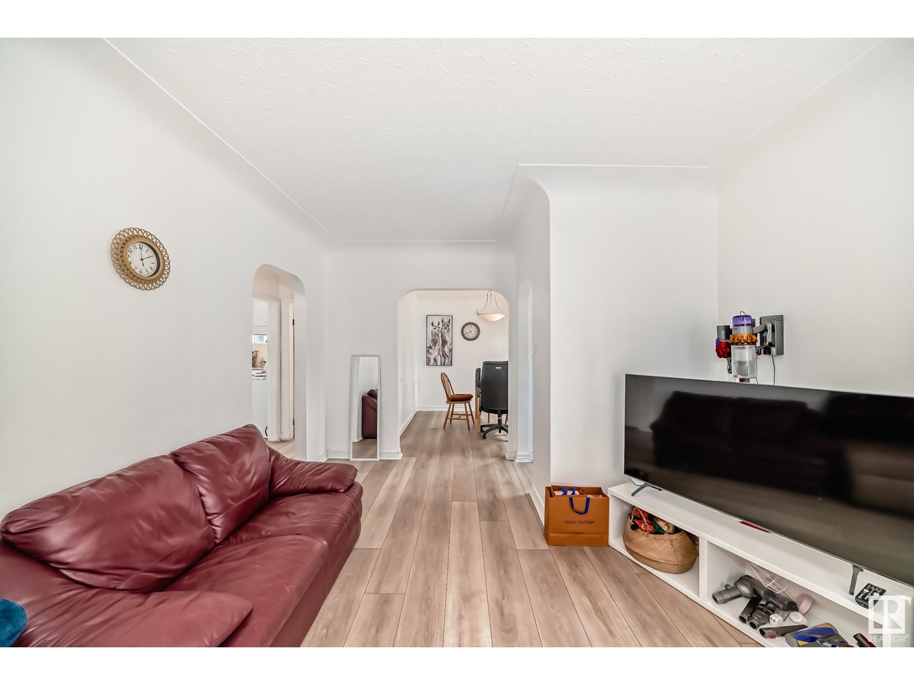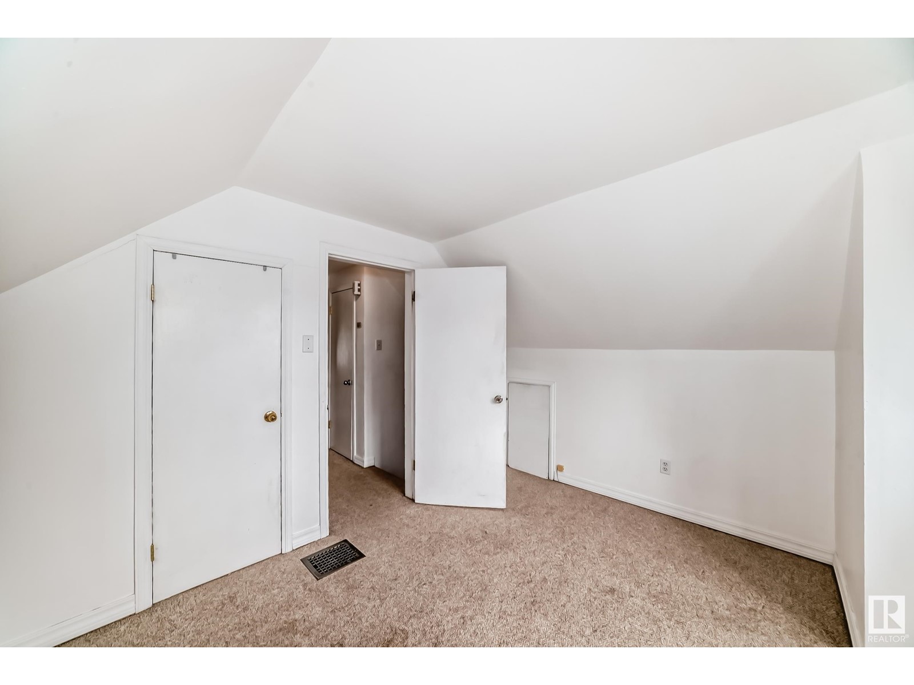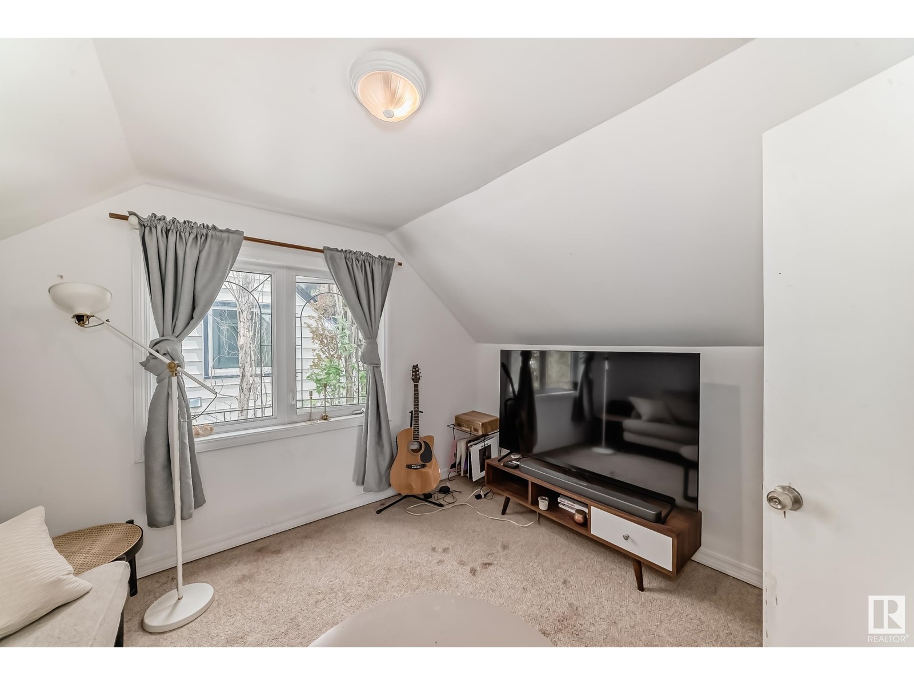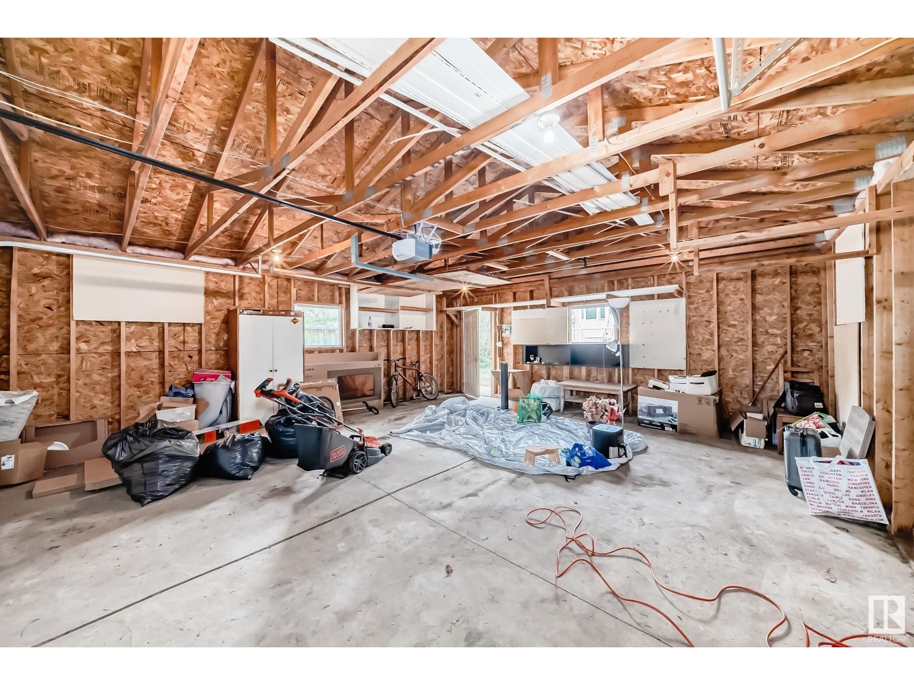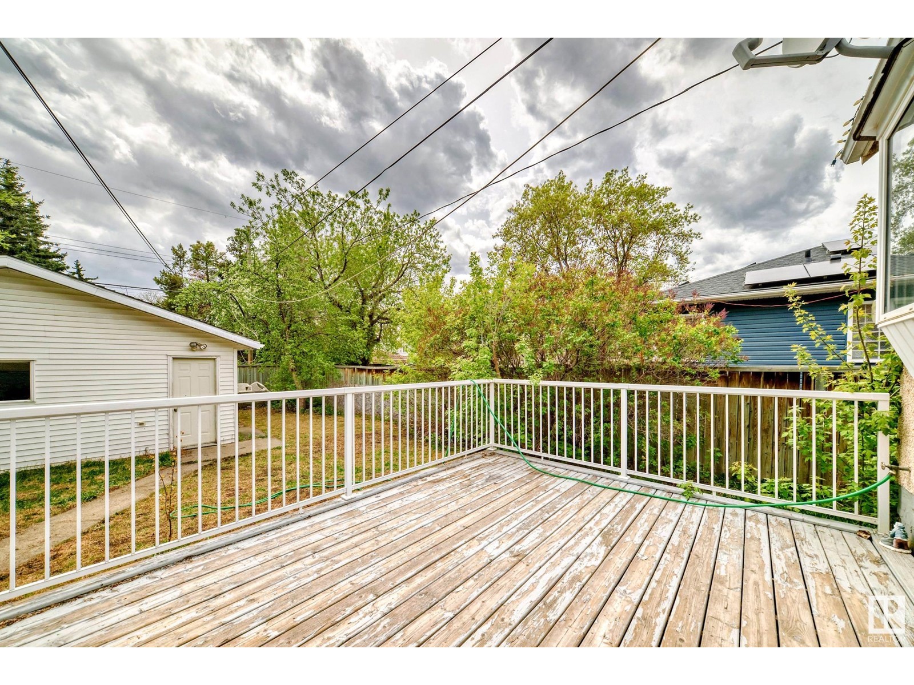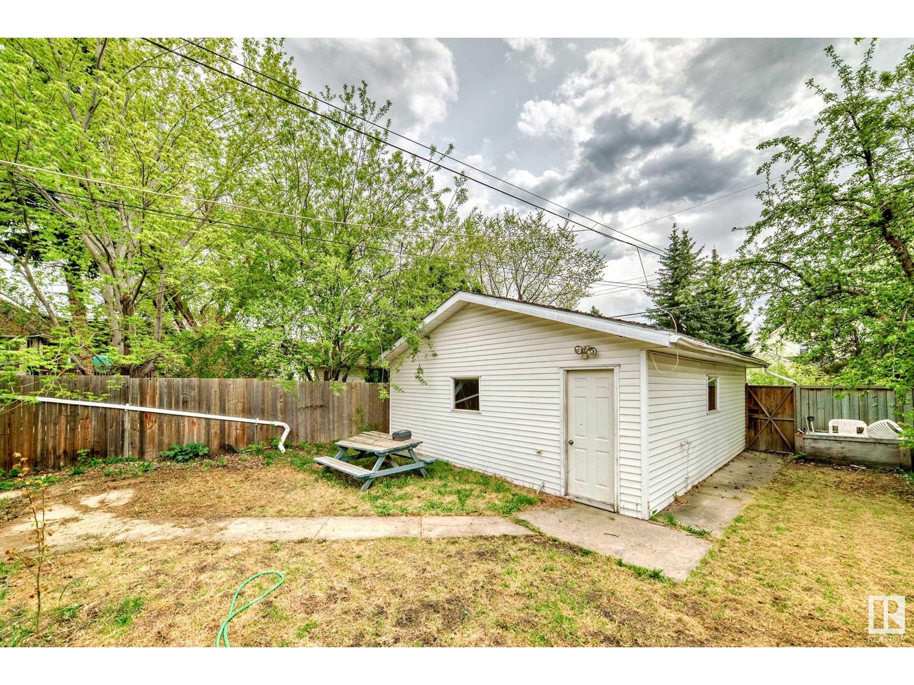4 Bedroom
2 Bathroom
1100 Sqft
Forced Air
$479,000
Ideal for first-time buyers, investors, or anyone seeking a charming home near the University of Alberta! This upgraded 1.5-storey home in desirable Parkallen offers 4 bedrooms, 2 bathrooms (3-piece & 4-piece), and a fully finished basement with separate entrance—perfect for a secondary suite or rental income. Recent updates include flooring and windows. Enjoy a bright main floor with a cozy living room, formal dining area, primary bedroom, and functional kitchen. The upper level features two spacious, character-filled loft-style bedrooms. Downstairs you'll find an additional bedroom and bathroom. A large detached double garage and extended driveway provide ample parking. Prime location—just 5 minutes to U of A, close to LRT, bus stops, parks, schools, cafes, and Whyte Ave. A great opportunity for students, families, or investors! (id:58356)
Property Details
|
MLS® Number
|
E4435745 |
|
Property Type
|
Single Family |
|
Neigbourhood
|
Parkallen (Edmonton) |
|
Amenities Near By
|
Golf Course, Playground, Public Transit, Schools, Shopping |
|
Features
|
See Remarks, No Smoking Home |
|
Parking Space Total
|
4 |
|
Structure
|
Deck |
Building
|
Bathroom Total
|
2 |
|
Bedrooms Total
|
4 |
|
Appliances
|
Dishwasher, Dryer, Garage Door Opener Remote(s), Garage Door Opener, Hood Fan, Refrigerator, Stove, Washer, Window Coverings |
|
Basement Development
|
Finished |
|
Basement Type
|
Full (finished) |
|
Constructed Date
|
1950 |
|
Construction Style Attachment
|
Detached |
|
Fire Protection
|
Smoke Detectors |
|
Heating Type
|
Forced Air |
|
Stories Total
|
2 |
|
Size Interior
|
1100 Sqft |
|
Type
|
House |
Parking
Land
|
Acreage
|
No |
|
Fence Type
|
Fence |
|
Land Amenities
|
Golf Course, Playground, Public Transit, Schools, Shopping |
|
Size Irregular
|
507.53 |
|
Size Total
|
507.53 M2 |
|
Size Total Text
|
507.53 M2 |
Rooms
| Level |
Type |
Length |
Width |
Dimensions |
|
Basement |
Family Room |
3.34 m |
6.03 m |
3.34 m x 6.03 m |
|
Basement |
Bedroom 4 |
3.33 m |
3.94 m |
3.33 m x 3.94 m |
|
Basement |
Laundry Room |
3.32 m |
2.75 m |
3.32 m x 2.75 m |
|
Main Level |
Living Room |
3.52 m |
3.87 m |
3.52 m x 3.87 m |
|
Main Level |
Dining Room |
2.82 m |
2.74 m |
2.82 m x 2.74 m |
|
Main Level |
Kitchen |
2.65 m |
3.04 m |
2.65 m x 3.04 m |
|
Main Level |
Primary Bedroom |
3.51 m |
3.17 m |
3.51 m x 3.17 m |
|
Upper Level |
Bedroom 2 |
3.66 m |
3.06 m |
3.66 m x 3.06 m |
|
Upper Level |
Bedroom 3 |
3.17 m |
3.64 m |
3.17 m x 3.64 m |










