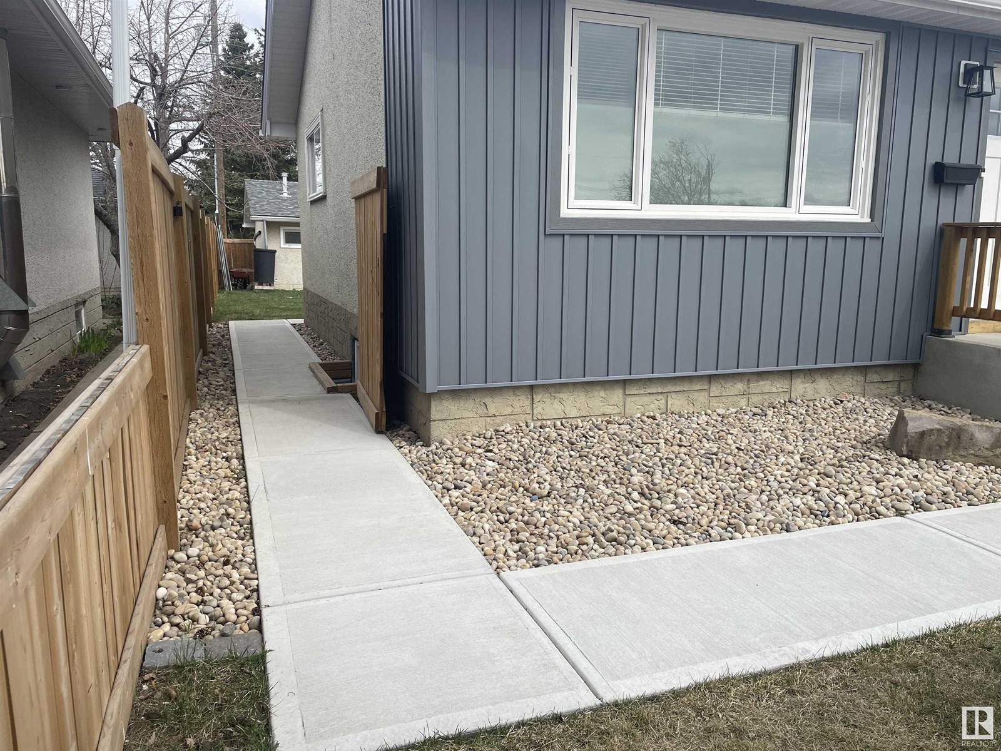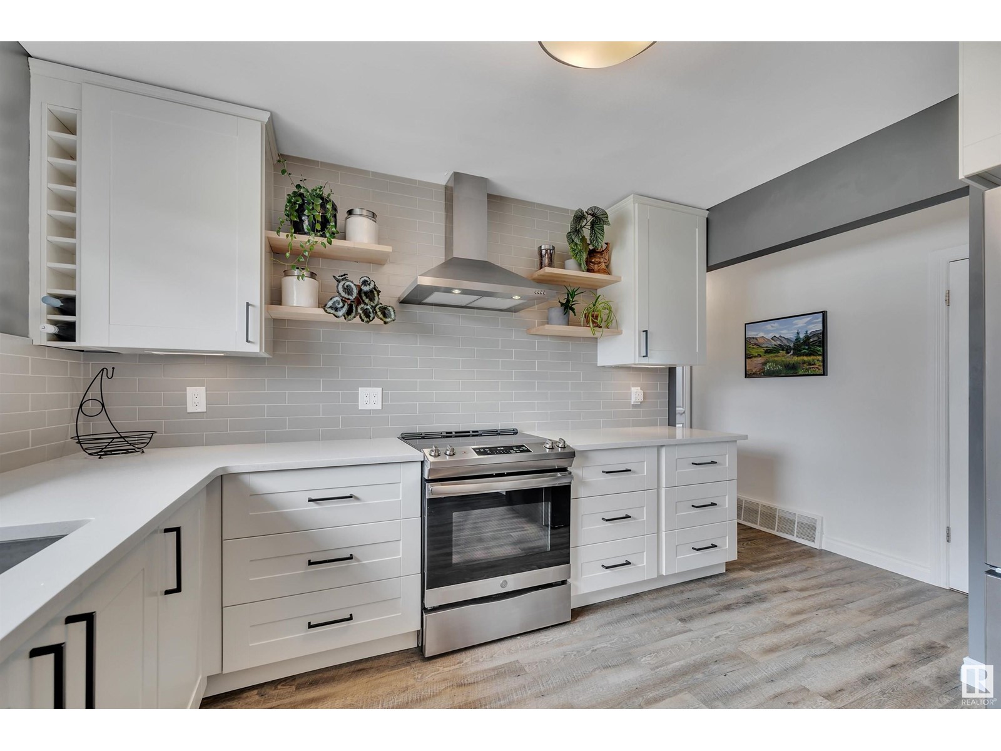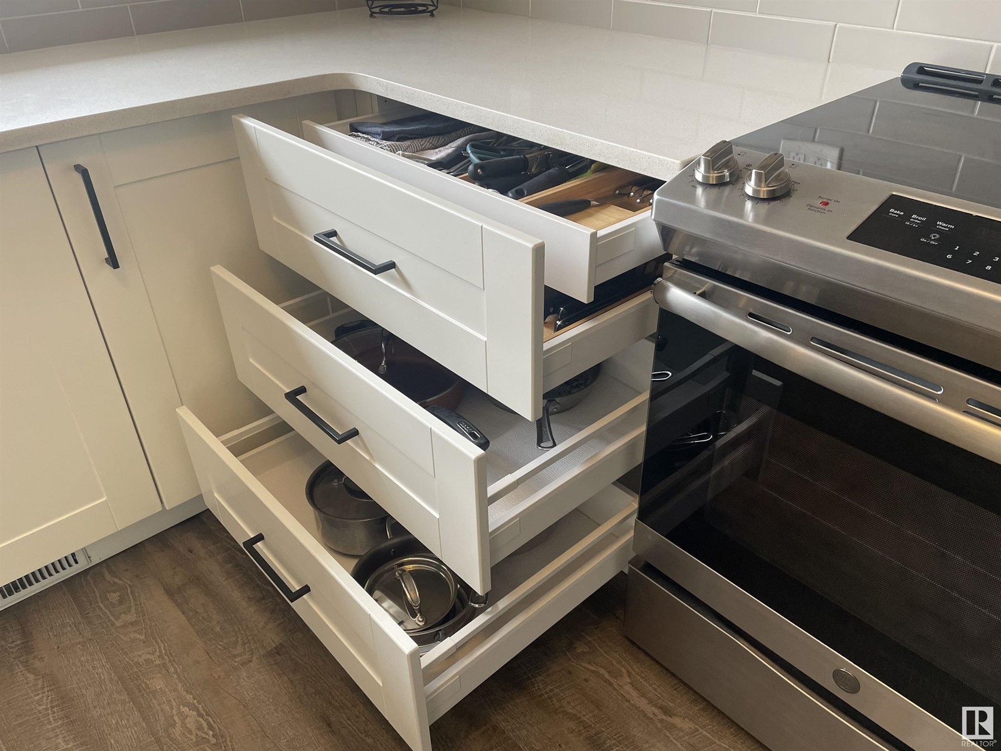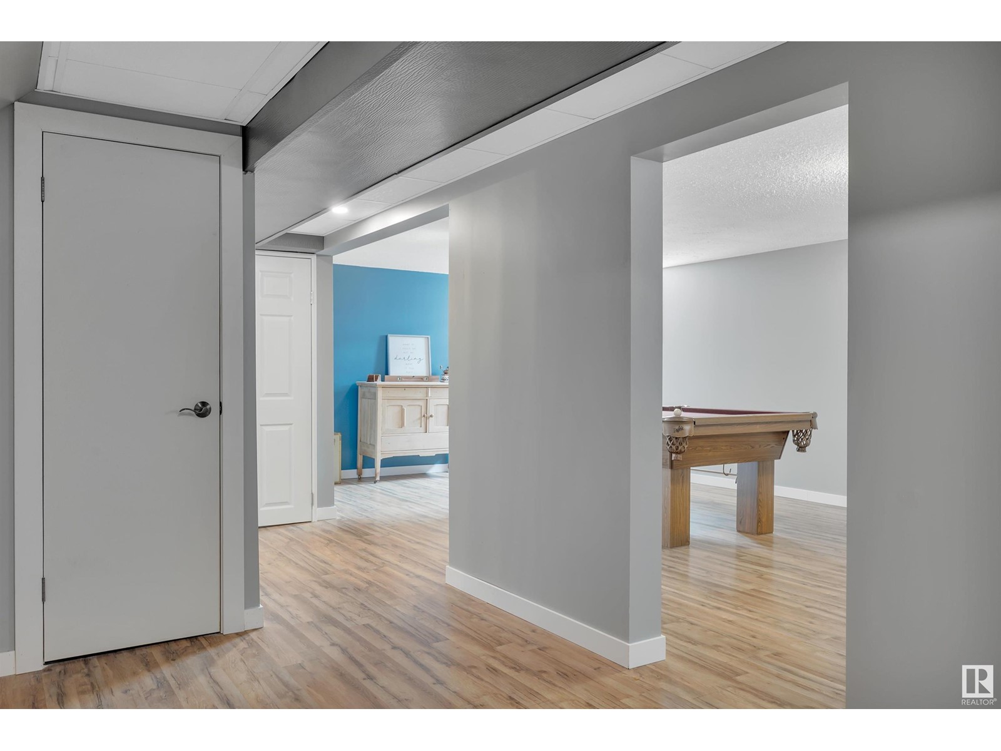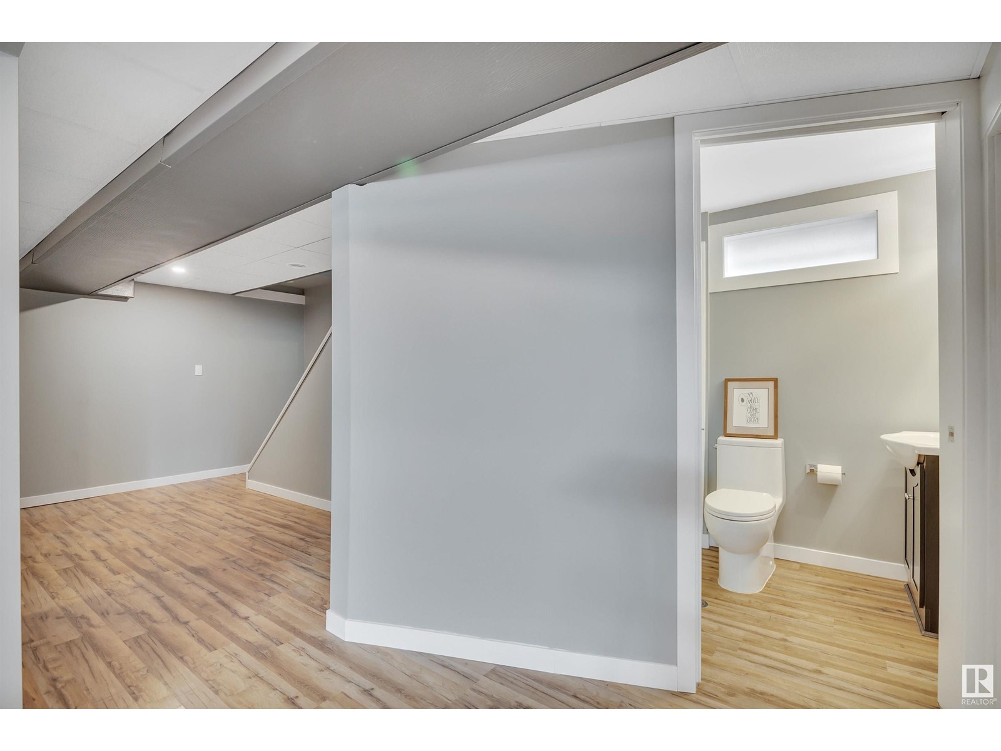4 Bedroom
2 Bathroom
1000 Sqft
Bungalow
Forced Air
$429,900
An incredible opportunity awaits you in Rosslyn with this extensively renovated & well-maintained bungalow. All the BIG ticket items have been taking care of. Great curb appeal on a large lot with newer sidewalks that extend all the way to the rear stamped concrete patio & garage.The main floor features bright south facing front living rm, hardwood flooring & vinyl plank in all other rooms. Gorgeous kitchen w/ full height cabinets, pull out drawers, wall pantry, quartz counters, ceramic tile backsplash w/ S/S appliances to complete. Dining area is open to kitchen & great for entertaining. 3 spacious bedrooms, a full renovated bathroom. Nice bright renovated basement development w/ large Rec rm. 4th spacious bdrm~3 pce bathrm. Laundry/utility rm. Insulated sub floor & enlarged windows. Private backyard with gate for potential Rv parking.Dbl Insulated & heated Garage 22x22. Some Upgrades Inc: Roof (2021) Sidewalks patio, complete fence, furnace/ hwt (2023) Int & exterior doors, plumbing, electrical & more. (id:58356)
Property Details
|
MLS® Number
|
E4433669 |
|
Property Type
|
Single Family |
|
Neigbourhood
|
Rosslyn |
|
Amenities Near By
|
Golf Course, Playground, Public Transit, Schools, Shopping |
|
Community Features
|
Public Swimming Pool |
|
Features
|
Private Setting, Flat Site, Paved Lane, No Smoking Home |
|
Parking Space Total
|
4 |
Building
|
Bathroom Total
|
2 |
|
Bedrooms Total
|
4 |
|
Amenities
|
Vinyl Windows |
|
Appliances
|
Dishwasher, Dryer, Fan, Garage Door Opener Remote(s), Garage Door Opener, Hood Fan, Refrigerator, Stove, Washer, Window Coverings |
|
Architectural Style
|
Bungalow |
|
Basement Development
|
Finished |
|
Basement Type
|
Full (finished) |
|
Constructed Date
|
1961 |
|
Construction Style Attachment
|
Detached |
|
Heating Type
|
Forced Air |
|
Stories Total
|
1 |
|
Size Interior
|
1000 Sqft |
|
Type
|
House |
Parking
|
Detached Garage
|
|
|
Heated Garage
|
|
Land
|
Acreage
|
No |
|
Fence Type
|
Fence |
|
Land Amenities
|
Golf Course, Playground, Public Transit, Schools, Shopping |
|
Size Irregular
|
568.41 |
|
Size Total
|
568.41 M2 |
|
Size Total Text
|
568.41 M2 |
Rooms
| Level |
Type |
Length |
Width |
Dimensions |
|
Basement |
Bedroom 4 |
|
|
Measurements not available |
|
Basement |
Laundry Room |
|
|
Measurements not available |
|
Basement |
Recreation Room |
|
|
Measurements not available |
|
Main Level |
Living Room |
|
|
Measurements not available |
|
Main Level |
Dining Room |
|
|
Measurements not available |
|
Main Level |
Kitchen |
|
|
Measurements not available |
|
Main Level |
Primary Bedroom |
|
|
Measurements not available |
|
Main Level |
Bedroom 2 |
|
|
Measurements not available |
|
Main Level |
Bedroom 3 |
|
|
Measurements not available |



