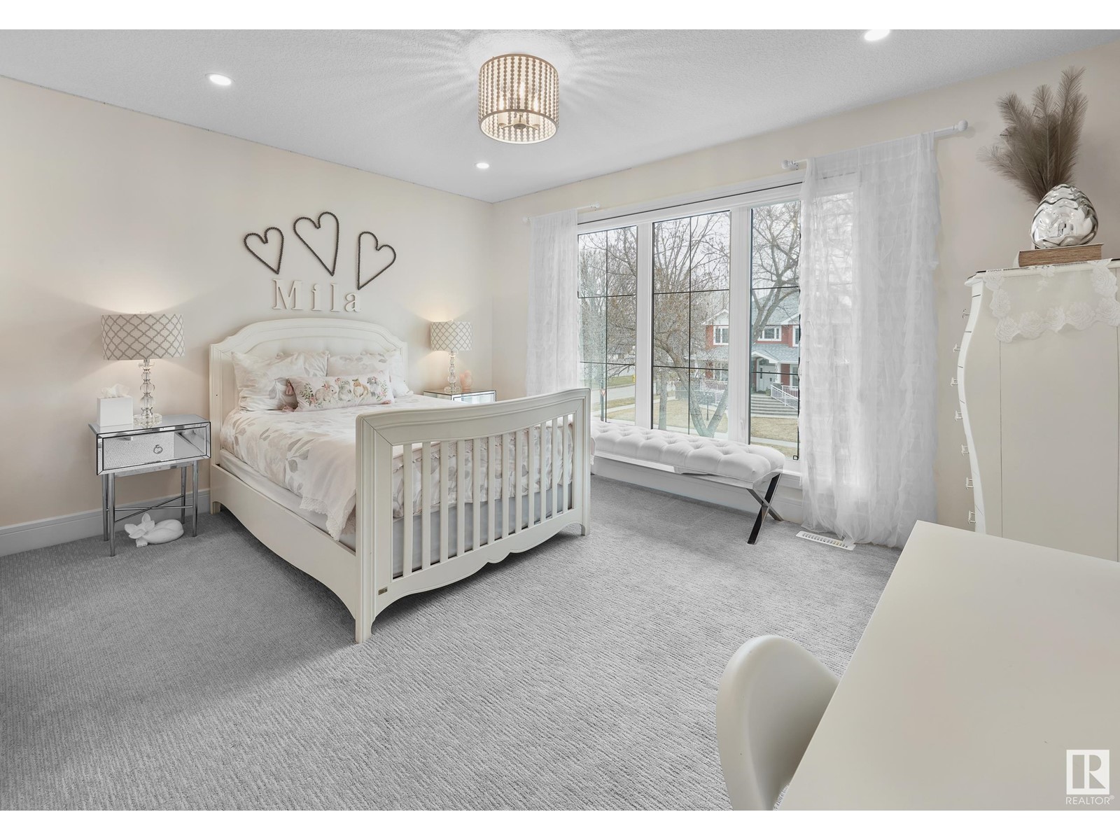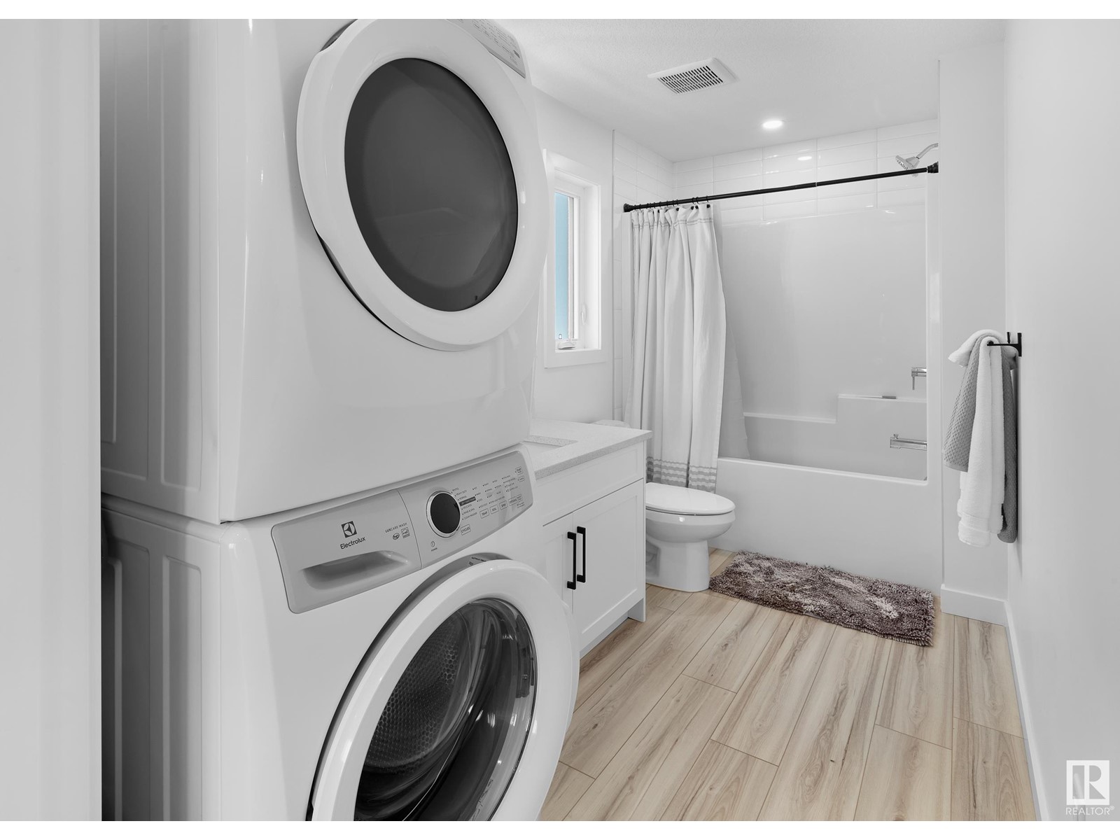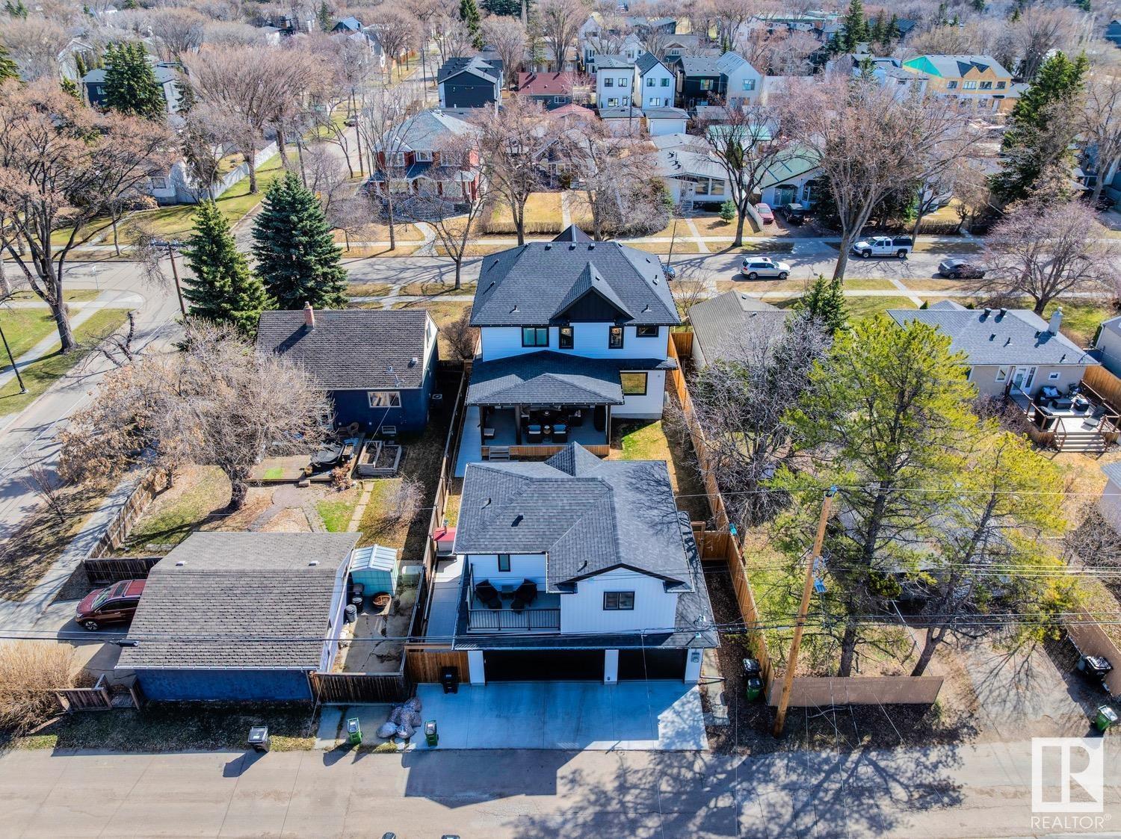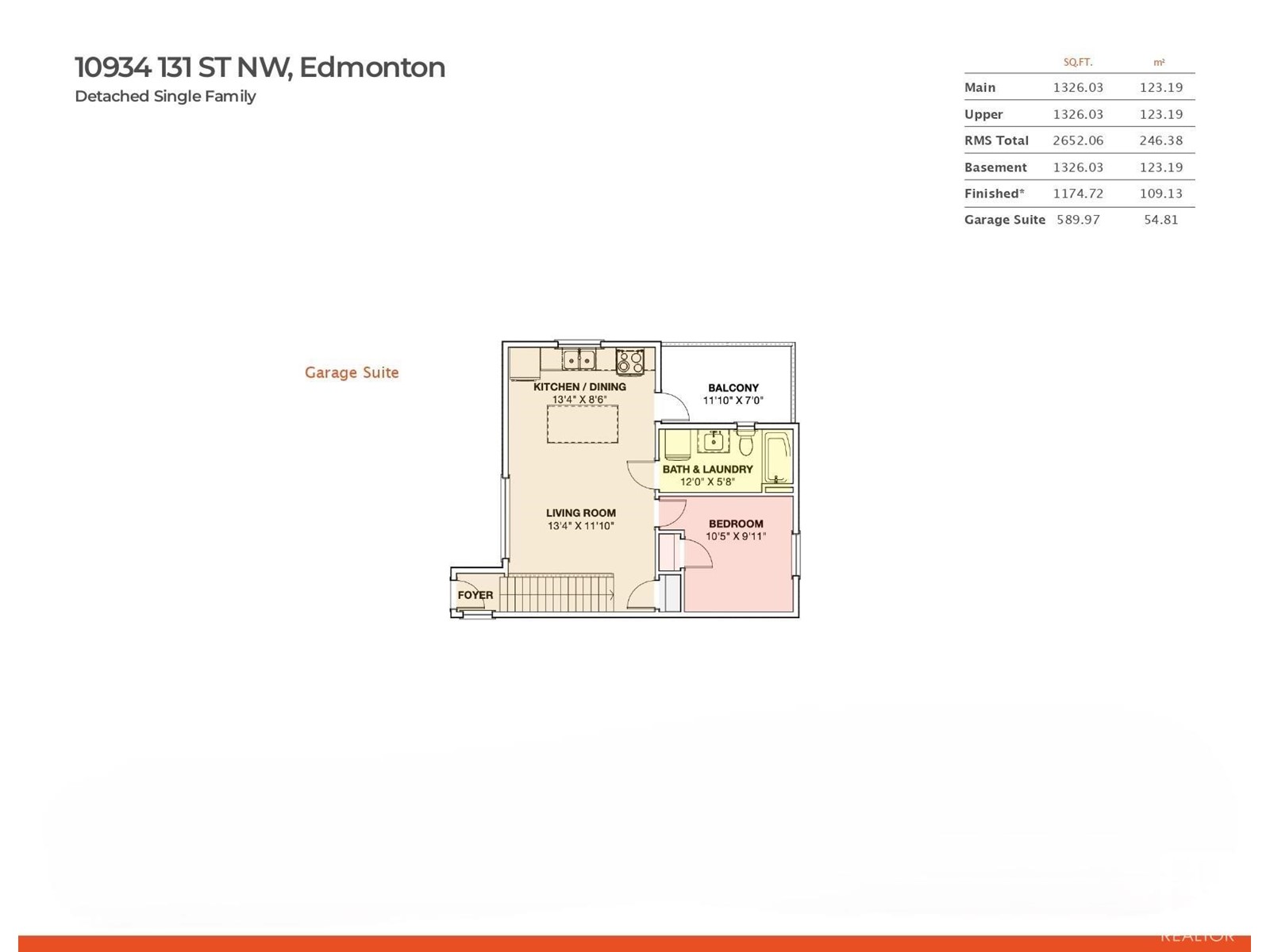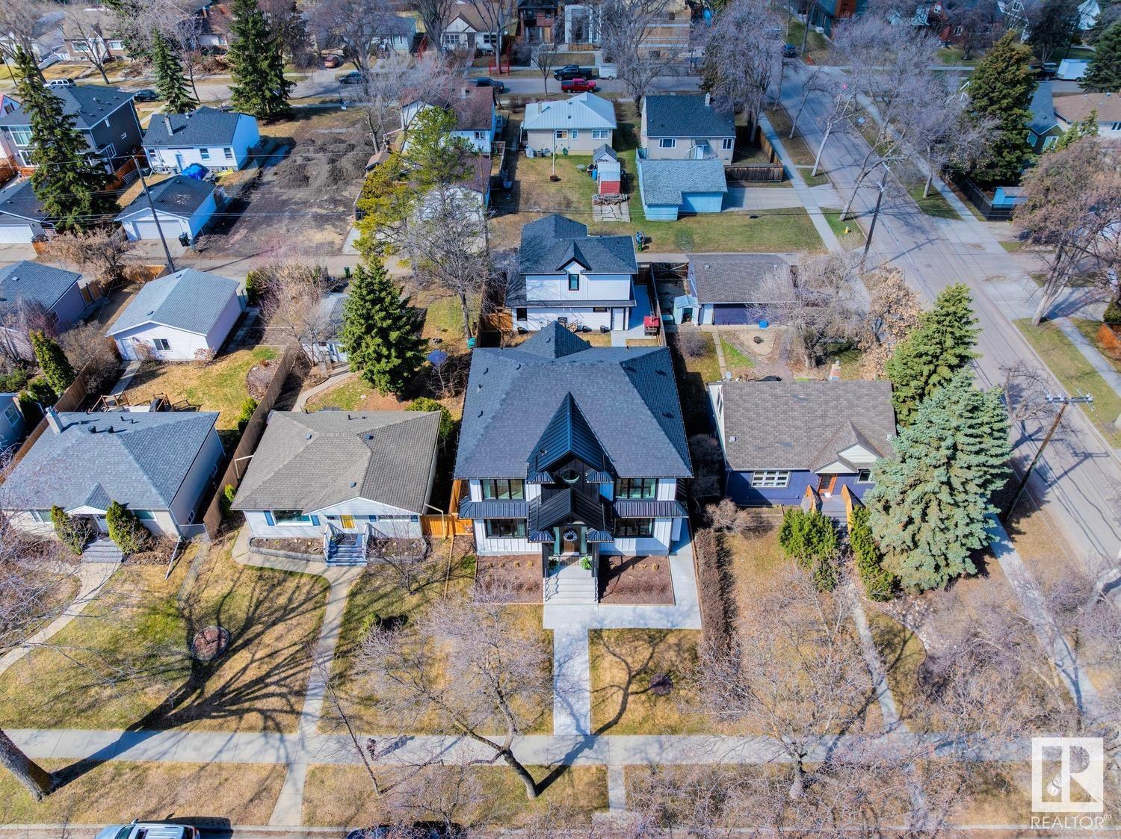5 Bedroom
5 Bathroom
2700 Sqft
Fireplace
Forced Air
$1,795,000
Westmount historical charm & modern elegance in this in this 2020 home-built by Veneto Homes. This beautiful home has 3978sqft of finished living space - 4 beds, 3.5 baths, beautifully finished throughout – all located on a 6723sqft landscaped lot with a TRIPLE Heated Detached Garage & Suite (1Bed/1bath/laundry - 590SQFT GARAGE SUITE)! Step inside & you will fall in love with the show home feeling – from the foyer to the formal living room with fireplace to the dining room – the bright & airy feeling flows throughout. The heart of the home – the luxury chef’s kitchen is perfect for large family dinners. The home office, mud room & powder room completes the main floor. Upstairs the primary bedroom is perfectly finished with a luxurious ensuite & dressing room. Beds #2 & #3 are both a great size, 4-piece bath & laundry complete this level. The basement includes the family room, 4th bed, 4-piece bath & fitness area. Perfectly located – close to downtown, 124th St shopping & restaurants! (id:58356)
Property Details
|
MLS® Number
|
E4432166 |
|
Property Type
|
Single Family |
|
Neigbourhood
|
Westmount |
|
Amenities Near By
|
Playground, Schools, Shopping |
|
Features
|
See Remarks, Flat Site, Lane, Wet Bar |
|
Parking Space Total
|
5 |
|
Structure
|
Deck, Fire Pit |
Building
|
Bathroom Total
|
5 |
|
Bedrooms Total
|
5 |
|
Amenities
|
Ceiling - 9ft |
|
Appliances
|
Dishwasher, Dryer, Garage Door Opener Remote(s), Garage Door Opener, Refrigerator, Washer |
|
Basement Development
|
Finished |
|
Basement Type
|
Full (finished) |
|
Constructed Date
|
2020 |
|
Construction Style Attachment
|
Detached |
|
Fire Protection
|
Smoke Detectors |
|
Fireplace Fuel
|
Gas |
|
Fireplace Present
|
Yes |
|
Fireplace Type
|
Unknown |
|
Half Bath Total
|
1 |
|
Heating Type
|
Forced Air |
|
Stories Total
|
2 |
|
Size Interior
|
2700 Sqft |
|
Type
|
House |
Parking
|
Oversize
|
|
|
Detached Garage
|
|
|
See Remarks
|
|
Land
|
Acreage
|
No |
|
Fence Type
|
Fence |
|
Land Amenities
|
Playground, Schools, Shopping |
|
Size Irregular
|
624.6 |
|
Size Total
|
624.6 M2 |
|
Size Total Text
|
624.6 M2 |
Rooms
| Level |
Type |
Length |
Width |
Dimensions |
|
Basement |
Family Room |
10 m |
3.88 m |
10 m x 3.88 m |
|
Basement |
Bedroom 4 |
4.01 m |
3.99 m |
4.01 m x 3.99 m |
|
Main Level |
Living Room |
4.26 m |
4.11 m |
4.26 m x 4.11 m |
|
Main Level |
Dining Room |
4.31 m |
3.14 m |
4.31 m x 3.14 m |
|
Main Level |
Kitchen |
6.65 m |
4.22 m |
6.65 m x 4.22 m |
|
Main Level |
Office |
3.55 m |
3.02 m |
3.55 m x 3.02 m |
|
Upper Level |
Primary Bedroom |
4.4 m |
4.31 m |
4.4 m x 4.31 m |
|
Upper Level |
Bedroom 2 |
4.15 m |
2.23 m |
4.15 m x 2.23 m |
|
Upper Level |
Bedroom 3 |
3.85 m |
3.6 m |
3.85 m x 3.6 m |
|
Upper Level |
Laundry Room |
4.17 m |
1.92 m |
4.17 m x 1.92 m |
|
Upper Level |
Second Kitchen |
4.06 m |
2.59 m |
4.06 m x 2.59 m |
|
Upper Level |
Bedroom 5 |
3.17 m |
3.02 m |
3.17 m x 3.02 m |






















