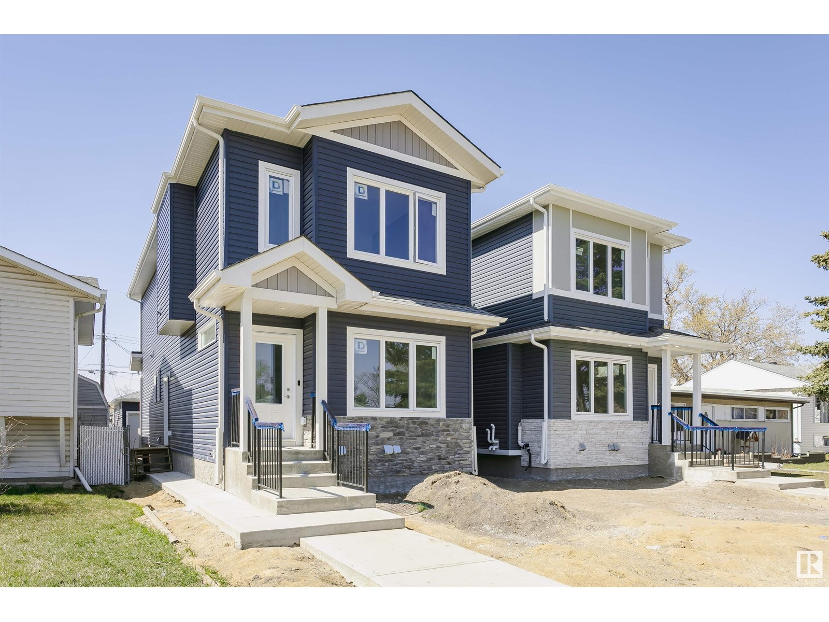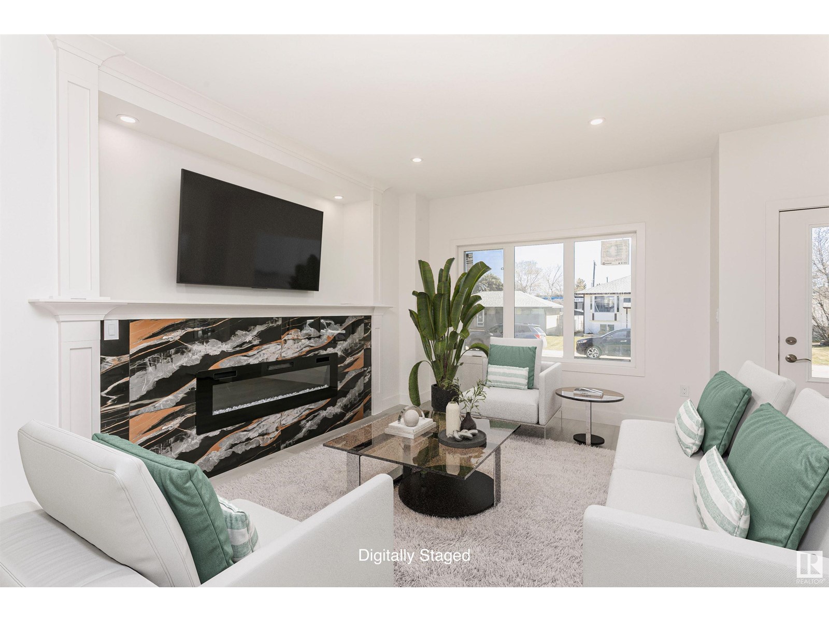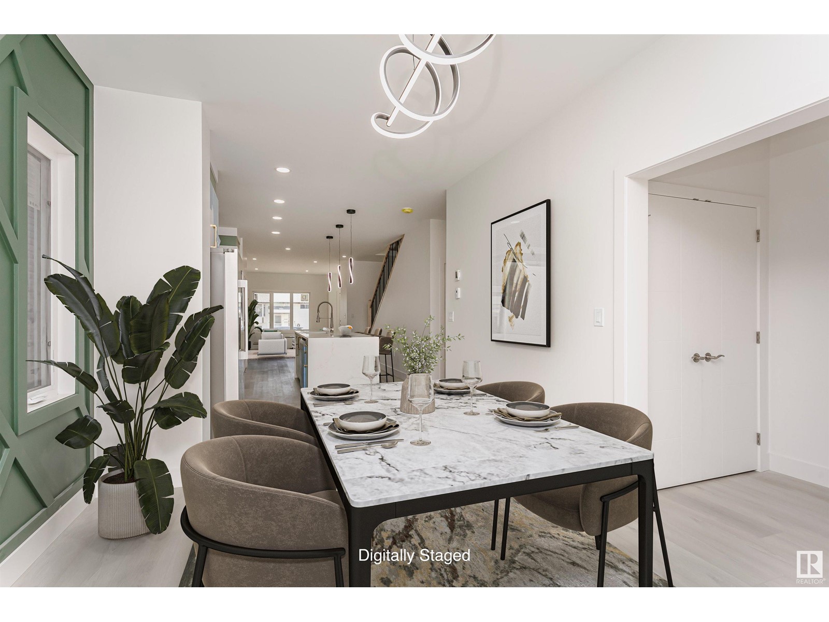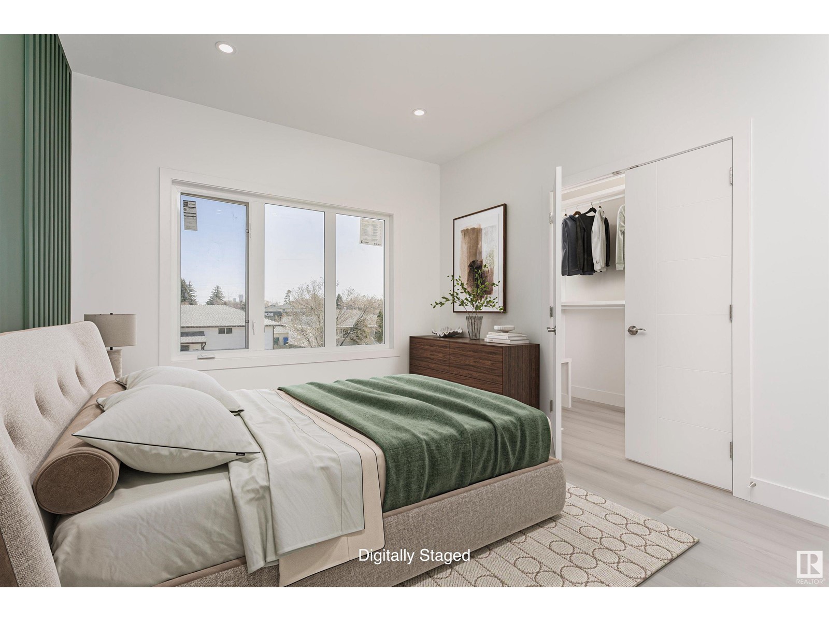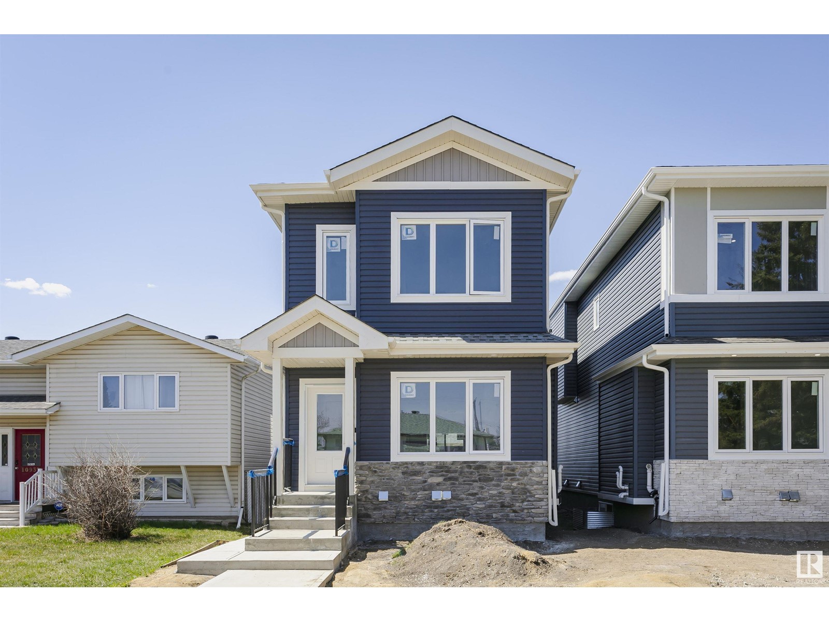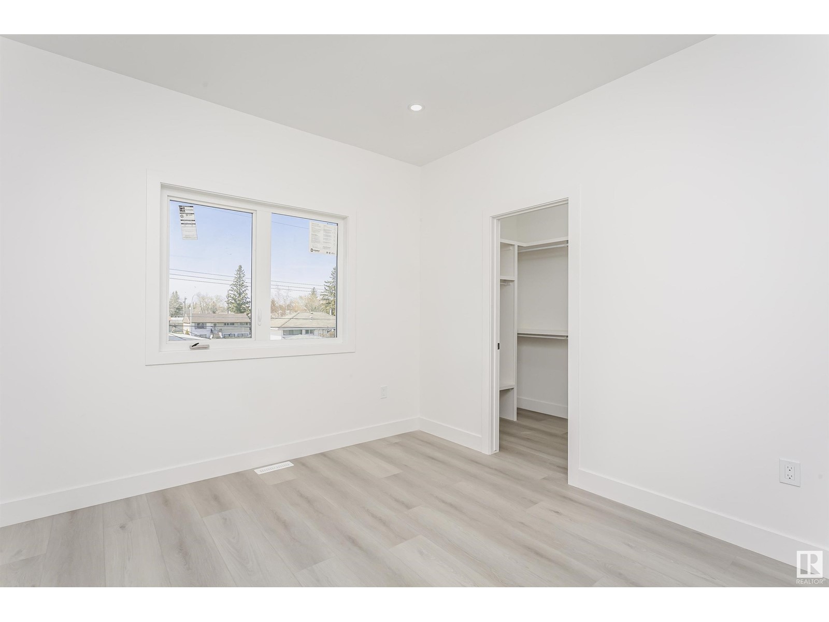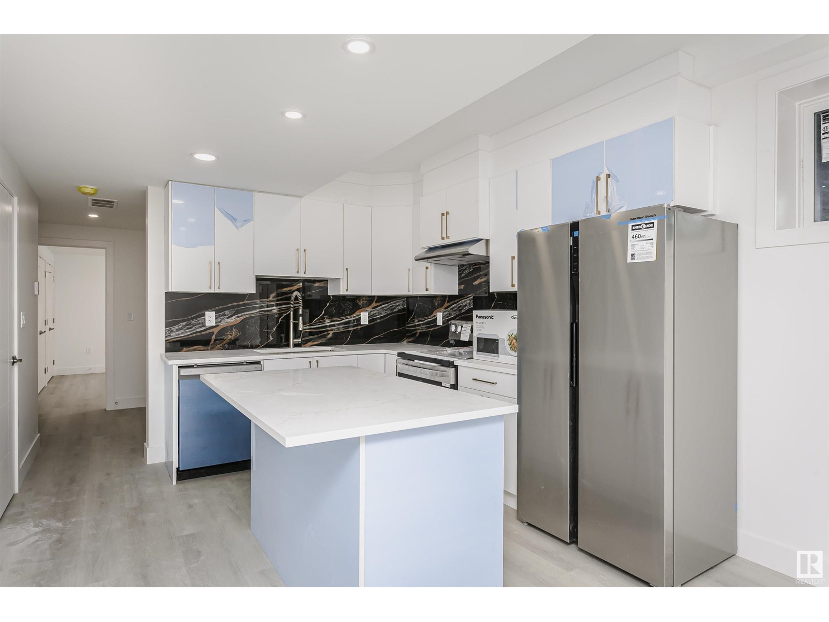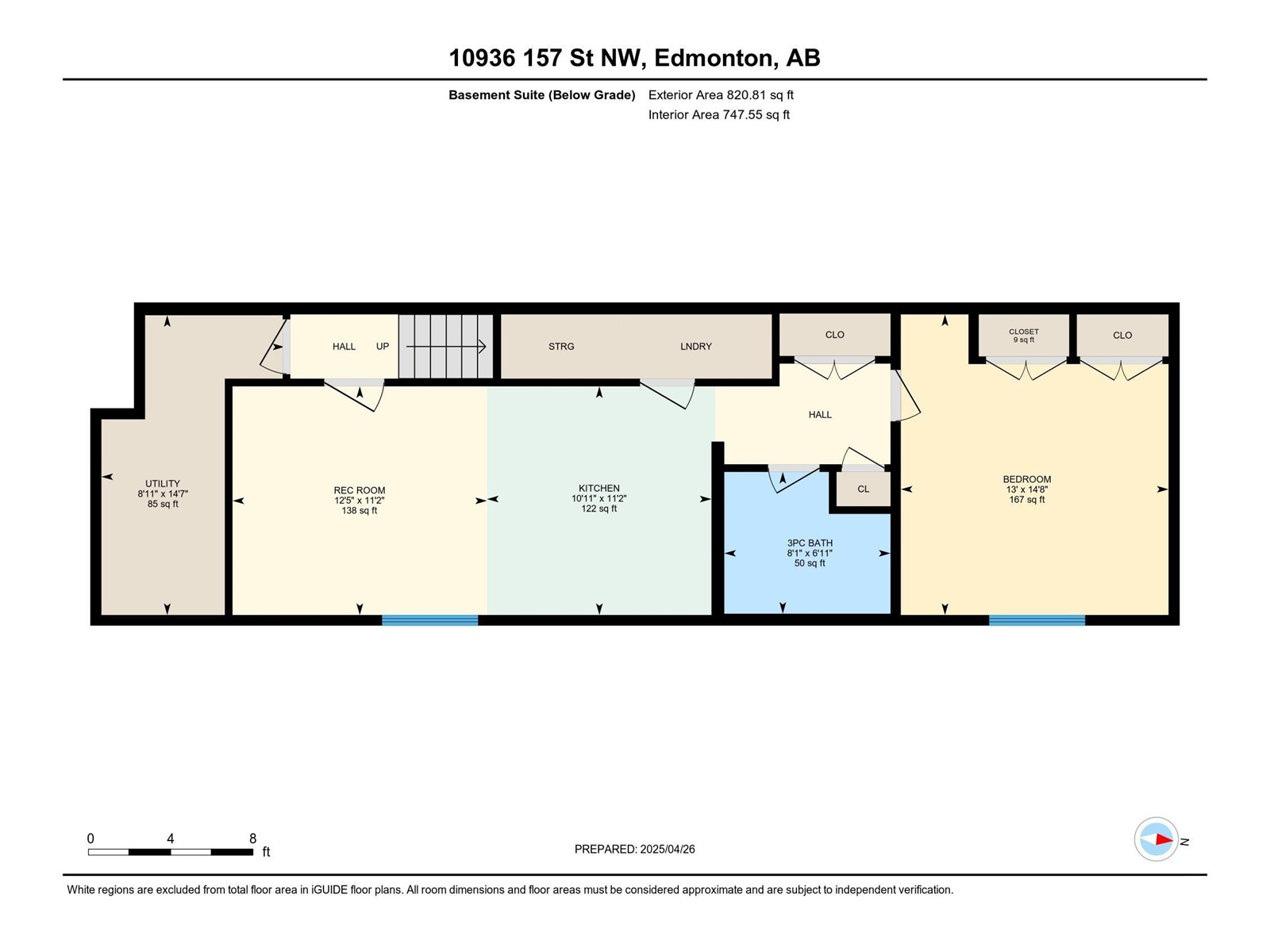4 Bedroom
4 Bathroom
1900 Sqft
Fireplace
Forced Air
$698,765
Discover modern living in this 1,900 sq ft infill home in the vibrant Mayfield neighbourhood! Designed for style and functionality, the open-concept main floor features spacious living and dining areas, a sleek kitchen with an island, and plenty of natural light. Upstairs, you’ll find three generous bedrooms, including a stunning primary suite complete with a walk-in closet and private ensuite. Downstairs, a fully finished legal basement suite offers an additional bedroom, its own island kitchen, separate laundry and private entrance. A double detached garage and good sized yard complete this perfect package. Enjoy being steps from parks, shopping, schools, and easy transit access. Whether you're looking for a stylish family home or an investment opportunity, this beautiful property checks all the boxes. Move-in ready! (id:58356)
Property Details
|
MLS® Number
|
E4433245 |
|
Property Type
|
Single Family |
|
Neigbourhood
|
Mayfield |
|
Amenities Near By
|
Playground, Public Transit, Schools, Shopping |
|
Community Features
|
Public Swimming Pool |
|
Features
|
Flat Site, Lane, Exterior Walls- 2x6", No Animal Home, No Smoking Home |
|
Parking Space Total
|
4 |
Building
|
Bathroom Total
|
4 |
|
Bedrooms Total
|
4 |
|
Amenities
|
Ceiling - 9ft |
|
Appliances
|
Dishwasher, Dryer, Garage Door Opener Remote(s), Garage Door Opener, Hood Fan, Microwave, Washer/dryer Stack-up, Washer, Refrigerator, Two Stoves |
|
Basement Development
|
Finished |
|
Basement Features
|
Suite |
|
Basement Type
|
Full (finished) |
|
Constructed Date
|
2025 |
|
Construction Style Attachment
|
Detached |
|
Fire Protection
|
Smoke Detectors |
|
Fireplace Fuel
|
Electric |
|
Fireplace Present
|
Yes |
|
Fireplace Type
|
Unknown |
|
Half Bath Total
|
1 |
|
Heating Type
|
Forced Air |
|
Stories Total
|
2 |
|
Size Interior
|
1900 Sqft |
|
Type
|
House |
Parking
Land
|
Acreage
|
No |
|
Fence Type
|
Fence |
|
Land Amenities
|
Playground, Public Transit, Schools, Shopping |
Rooms
| Level |
Type |
Length |
Width |
Dimensions |
|
Lower Level |
Bedroom 4 |
4.46 m |
3.9 m |
4.46 m x 3.9 m |
|
Lower Level |
Second Kitchen |
3.39 m |
3.3 m |
3.39 m x 3.3 m |
|
Lower Level |
Recreation Room |
3.39 m |
3.7 m |
3.39 m x 3.7 m |
|
Main Level |
Living Room |
3.85 m |
4.84 m |
3.85 m x 4.84 m |
|
Main Level |
Dining Room |
3.18 m |
3.94 m |
3.18 m x 3.94 m |
|
Main Level |
Kitchen |
3.58 m |
7.36 m |
3.58 m x 7.36 m |
|
Upper Level |
Primary Bedroom |
3.35 m |
4.7 m |
3.35 m x 4.7 m |
|
Upper Level |
Bedroom 2 |
2.95 m |
3.6 m |
2.95 m x 3.6 m |
|
Upper Level |
Bedroom 3 |
3.21 m |
3.6 m |
3.21 m x 3.6 m |
|
Upper Level |
Laundry Room |
1.74 m |
2 m |
1.74 m x 2 m |
